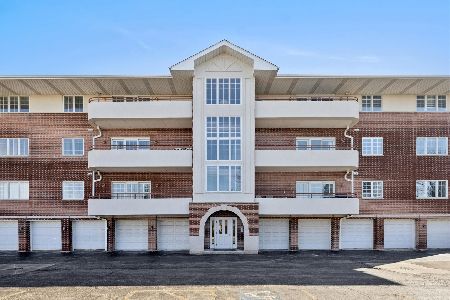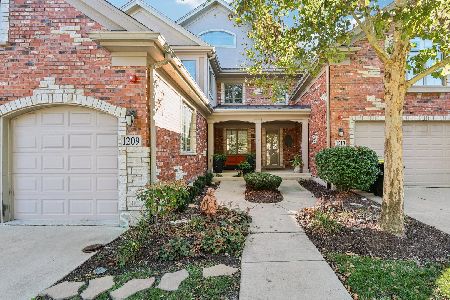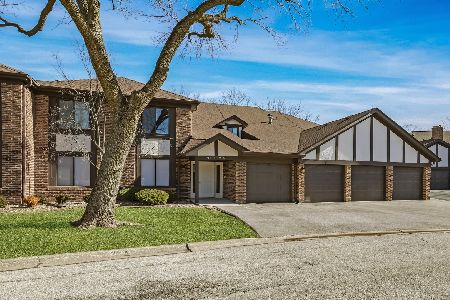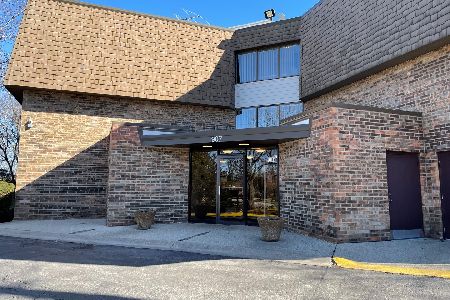714 63rd Street, Westmont, Illinois 60559
$200,000
|
Sold
|
|
| Status: | Closed |
| Sqft: | 1,152 |
| Cost/Sqft: | $174 |
| Beds: | 2 |
| Baths: | 2 |
| Year Built: | 2002 |
| Property Taxes: | $2,515 |
| Days On Market: | 2365 |
| Lot Size: | 0,00 |
Description
Welcome Home! At this price you can bring your own decorating ideas to create a very beautiful home. Great floor plan for entertaining or quaint living-- The kitchen, highlighted by OAK CABINETRY, HARDWOOD FLOORS, and PANTRY CLOSET looks out to the living room and dining room. The PRIVATE BALONY, just off the dining room, overlooks the well-manicured COURTYARD! Both bedrooms have AMPLE CLOSET SPACE and CEILING FANS. White raised panel doors and trim throughout. Both full bathrooms have 36 INCH OAK VANITIES with cultured-marble counters. Large IN-UNIT LAUNDRY ROOM has plenty of space for storage. NEWER HOT WATER HEATER. TANDEM ATTACHED GARAGE with extra STORAGE UNIT. MAINTENANCE FREE LIVING at it's best! HOME WARRANTY OFFERED!
Property Specifics
| Condos/Townhomes | |
| 3 | |
| — | |
| 2002 | |
| None | |
| — | |
| No | |
| — |
| Du Page | |
| Courtyards Of Westmont | |
| 380 / Monthly | |
| Water,Parking,Insurance,Exterior Maintenance,Lawn Care,Scavenger,Snow Removal | |
| Lake Michigan | |
| Public Sewer | |
| 10512500 | |
| 0916311004 |
Nearby Schools
| NAME: | DISTRICT: | DISTANCE: | |
|---|---|---|---|
|
Grade School
El Sierra Elementary School |
58 | — | |
|
Middle School
O Neill Middle School |
58 | Not in DB | |
|
High School
South High School |
99 | Not in DB | |
Property History
| DATE: | EVENT: | PRICE: | SOURCE: |
|---|---|---|---|
| 17 Oct, 2019 | Sold | $200,000 | MRED MLS |
| 21 Sep, 2019 | Under contract | $200,000 | MRED MLS |
| 9 Sep, 2019 | Listed for sale | $200,000 | MRED MLS |
| 5 Aug, 2022 | Sold | $263,000 | MRED MLS |
| 2 Jul, 2022 | Under contract | $255,000 | MRED MLS |
| 25 Jun, 2022 | Listed for sale | $255,000 | MRED MLS |
Room Specifics
Total Bedrooms: 2
Bedrooms Above Ground: 2
Bedrooms Below Ground: 0
Dimensions: —
Floor Type: Carpet
Full Bathrooms: 2
Bathroom Amenities: —
Bathroom in Basement: 0
Rooms: Foyer
Basement Description: None
Other Specifics
| 2 | |
| Concrete Perimeter | |
| Asphalt | |
| Balcony, Storms/Screens, End Unit, Cable Access | |
| Common Grounds,Cul-De-Sac,Landscaped | |
| COMMON | |
| — | |
| Full | |
| Elevator, Hardwood Floors, First Floor Bedroom, First Floor Laundry, Storage, Flexicore | |
| Range, Microwave, Dishwasher, Refrigerator, Washer, Dryer, Disposal | |
| Not in DB | |
| — | |
| — | |
| Elevator(s), Storage, Security Door Lock(s) | |
| — |
Tax History
| Year | Property Taxes |
|---|---|
| 2019 | $2,515 |
| 2022 | $3,309 |
Contact Agent
Nearby Similar Homes
Nearby Sold Comparables
Contact Agent
Listing Provided By
Platinum Partners Realtors








