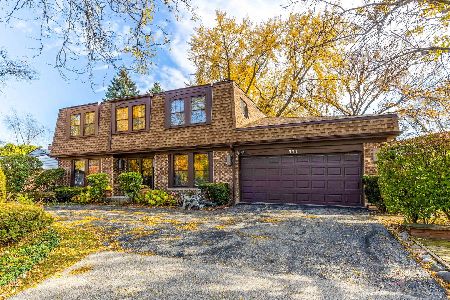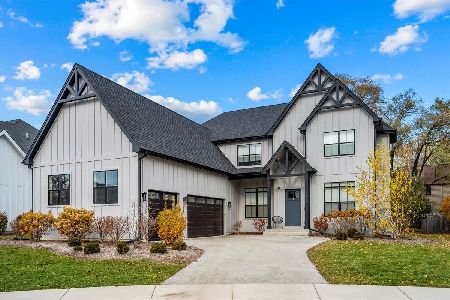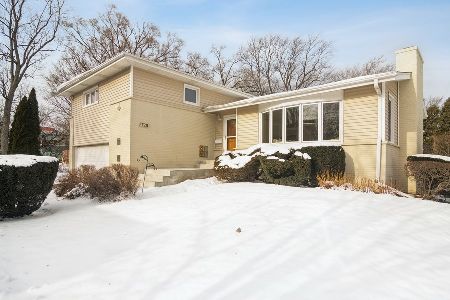714 Appletree Lane, Deerfield, Illinois 60015
$694,000
|
Sold
|
|
| Status: | Closed |
| Sqft: | 2,324 |
| Cost/Sqft: | $292 |
| Beds: | 4 |
| Baths: | 3 |
| Year Built: | 1959 |
| Property Taxes: | $14,823 |
| Days On Market: | 687 |
| Lot Size: | 0,22 |
Description
Fabulously expanded and updated 4 bedroom, 3 bath located on a beautiful Deerfield street! Close to town, parks, and everything Deerfield has to offer plus award-winning Deerfield schools. Spacious living room with hardwood floors, vaulted ceilings, and a substantially large picture window bringing in wonderful natural light. Updated kitchen with granite countertops, stainless steel appliances, recessed lighting, and a deep kitchen sink window. Off the kitchen, you'll find the dining room with a newer Andersen sliding door leading to the large composite deck to enjoy warm summer evenings. The lower level offers a large family room with fireplace adjoining a sunlit bonus room that is currently used as an office/sitting room. Built-in his and her desks with a nifty fireproof cabinet. An additional basement living room with large windows makes a perfect game room. Upstairs you'll find the 4 bedrooms, one of which is the expanded primary suite offering a double vanity and a 6-foot whirlpool tub. The 3 other bedrooms also have large windows, a hall bath includes double sinks and an extra deep tub. Newer garage door, windows, and blown-in insulation to exterior walls. Ample storage throughout including 2 exterior sheds and a heated/cooled garage with an exhaust fan and epoxy floor.
Property Specifics
| Single Family | |
| — | |
| — | |
| 1959 | |
| — | |
| — | |
| No | |
| 0.22 |
| Lake | |
| — | |
| — / Not Applicable | |
| — | |
| — | |
| — | |
| 11994044 | |
| 16321020050000 |
Nearby Schools
| NAME: | DISTRICT: | DISTANCE: | |
|---|---|---|---|
|
Grade School
Wilmot Elementary School |
109 | — | |
|
Middle School
Charles J Caruso Middle School |
109 | Not in DB | |
|
High School
Deerfield High School |
113 | Not in DB | |
Property History
| DATE: | EVENT: | PRICE: | SOURCE: |
|---|---|---|---|
| 1 May, 2024 | Sold | $694,000 | MRED MLS |
| 8 Mar, 2024 | Under contract | $679,000 | MRED MLS |
| 1 Mar, 2024 | Listed for sale | $679,000 | MRED MLS |
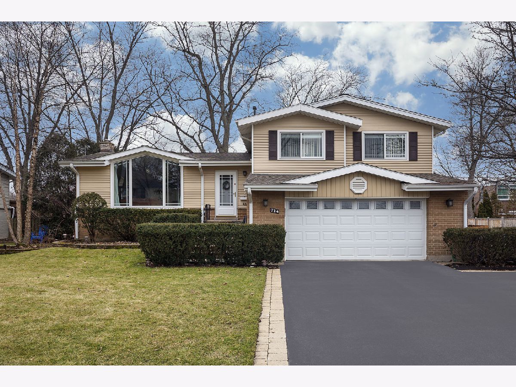
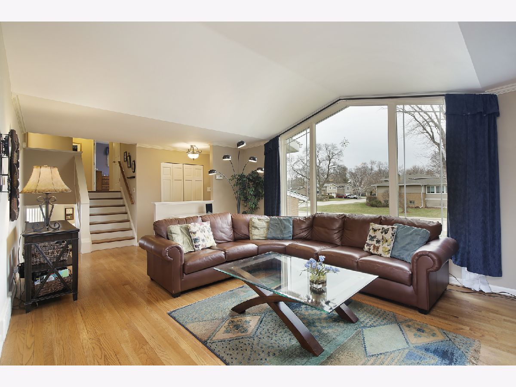
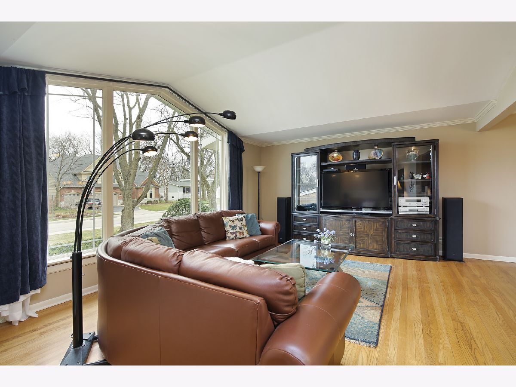
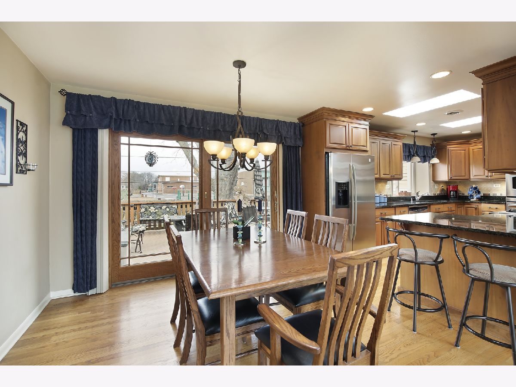
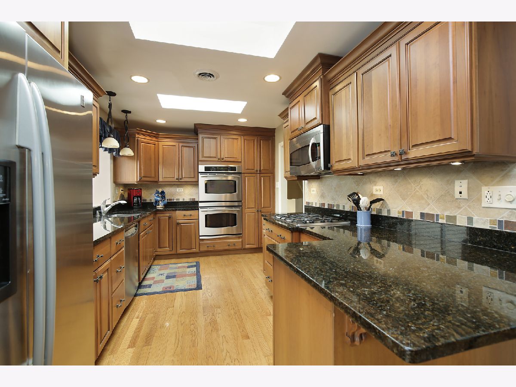
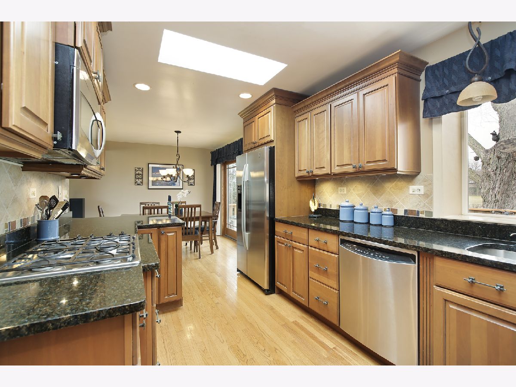
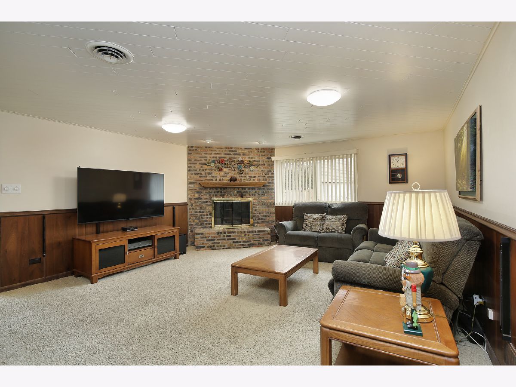
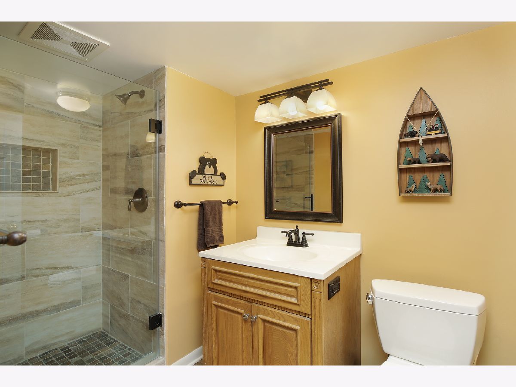
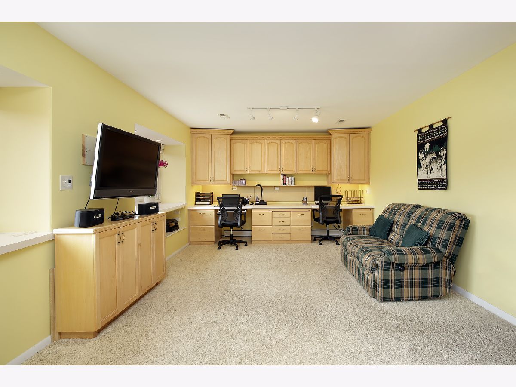
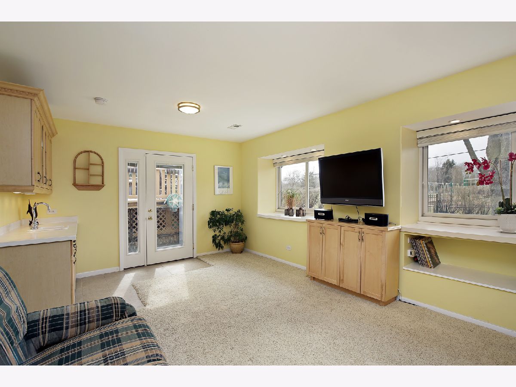
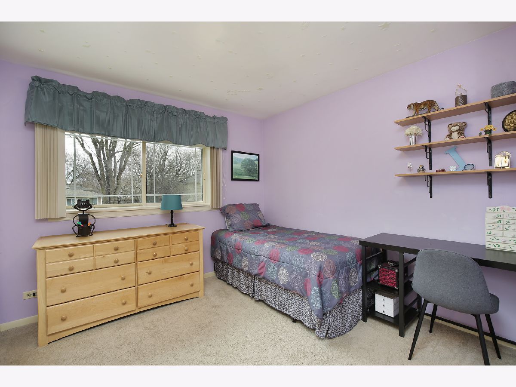
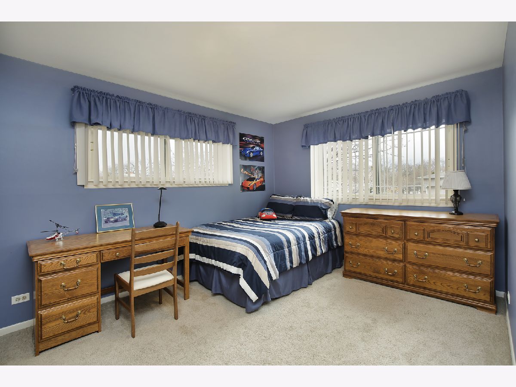
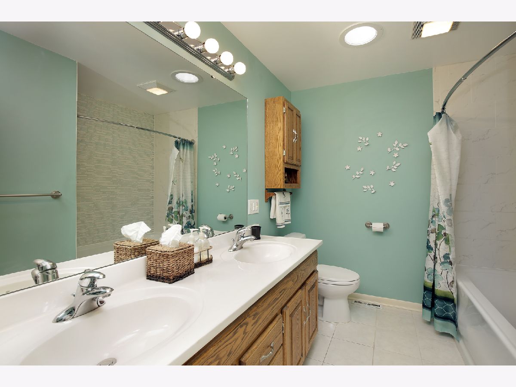
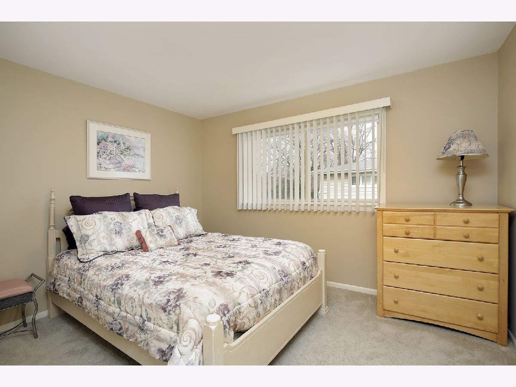
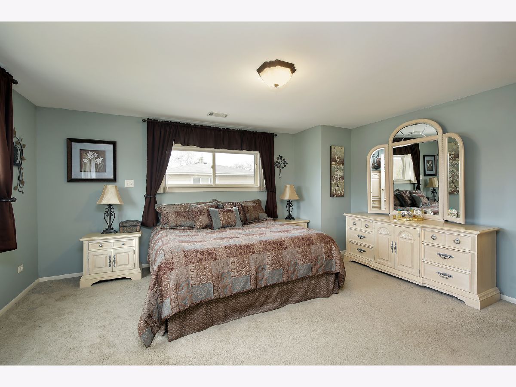
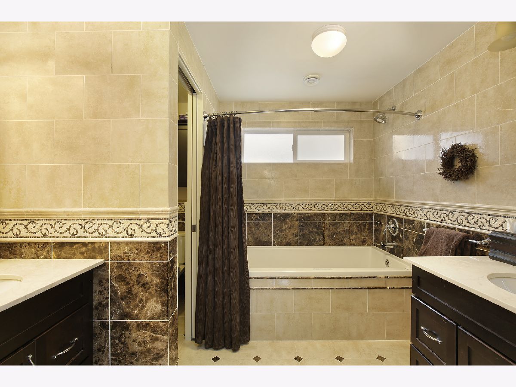
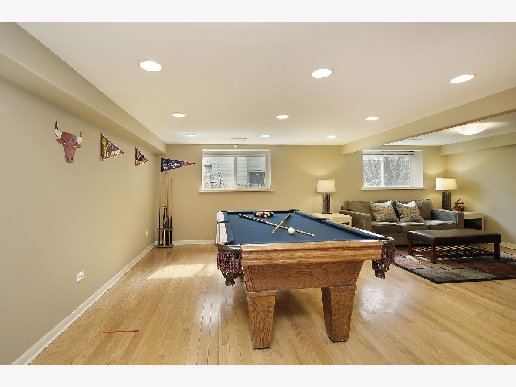
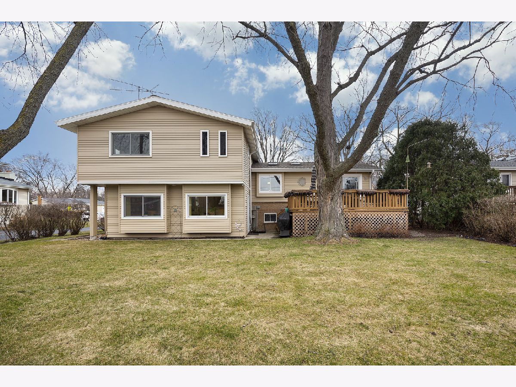
Room Specifics
Total Bedrooms: 4
Bedrooms Above Ground: 4
Bedrooms Below Ground: 0
Dimensions: —
Floor Type: —
Dimensions: —
Floor Type: —
Dimensions: —
Floor Type: —
Full Bathrooms: 3
Bathroom Amenities: Double Sink
Bathroom in Basement: 0
Rooms: —
Basement Description: Finished,Sub-Basement,Storage Space
Other Specifics
| 2.5 | |
| — | |
| Asphalt | |
| — | |
| — | |
| 75 X 133 | |
| Unfinished | |
| — | |
| — | |
| — | |
| Not in DB | |
| — | |
| — | |
| — | |
| — |
Tax History
| Year | Property Taxes |
|---|---|
| 2024 | $14,823 |
Contact Agent
Nearby Similar Homes
Nearby Sold Comparables
Contact Agent
Listing Provided By
@properties Christie's International Real Estate




