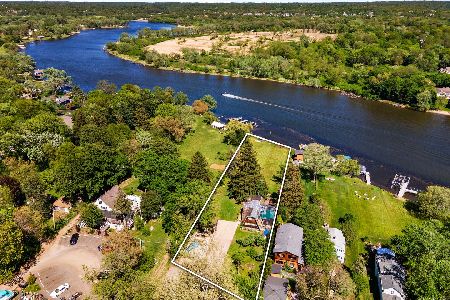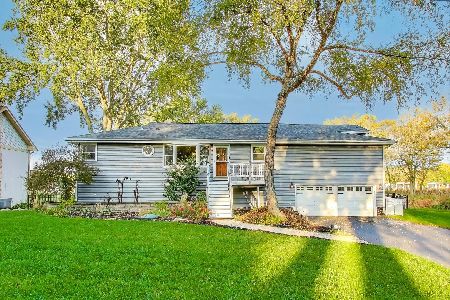714 Beacon Drive, Lake Barrington, Illinois 60010
$455,000
|
Sold
|
|
| Status: | Closed |
| Sqft: | 3,475 |
| Cost/Sqft: | $137 |
| Beds: | 4 |
| Baths: | 4 |
| Year Built: | 1988 |
| Property Taxes: | $9,627 |
| Days On Market: | 4318 |
| Lot Size: | 1,06 |
Description
A rarely available contemporary w/open floor plan & great room w/fireplace is waiting for you! Super-spacious kitchen, lots of counter space, over-sized island +vaulted ceiling & skylights. The Jack & Jill bathroom is perfect for sharing. Loft could be your office or guest quarters. Updated master bath & powder rooms. Master suite has 2 walk-in closets. Dense landscaping 4 privacy; huge deck & yard & boat dock too!
Property Specifics
| Single Family | |
| — | |
| Contemporary | |
| 1988 | |
| Full | |
| CUSTOM CONTEMPORARY | |
| No | |
| 1.06 |
| Lake | |
| Barrington Harbor Estates | |
| 270 / Annual | |
| Lake Rights,Other | |
| Private Well | |
| Septic-Private | |
| 08536077 | |
| 13094020150000 |
Nearby Schools
| NAME: | DISTRICT: | DISTANCE: | |
|---|---|---|---|
|
Grade School
Roslyn Road Elementary School |
220 | — | |
|
Middle School
Barrington Middle School-station |
220 | Not in DB | |
|
High School
Barrington High School |
220 | Not in DB | |
Property History
| DATE: | EVENT: | PRICE: | SOURCE: |
|---|---|---|---|
| 17 Nov, 2011 | Sold | $441,950 | MRED MLS |
| 24 Sep, 2011 | Under contract | $470,000 | MRED MLS |
| — | Last price change | $475,000 | MRED MLS |
| 29 Aug, 2011 | Listed for sale | $475,000 | MRED MLS |
| 8 Apr, 2014 | Sold | $455,000 | MRED MLS |
| 4 Mar, 2014 | Under contract | $475,000 | MRED MLS |
| 13 Feb, 2014 | Listed for sale | $475,000 | MRED MLS |
| 2 May, 2022 | Sold | $675,000 | MRED MLS |
| 19 Mar, 2022 | Under contract | $675,000 | MRED MLS |
| 6 Mar, 2022 | Listed for sale | $675,000 | MRED MLS |
Room Specifics
Total Bedrooms: 4
Bedrooms Above Ground: 4
Bedrooms Below Ground: 0
Dimensions: —
Floor Type: Carpet
Dimensions: —
Floor Type: Carpet
Dimensions: —
Floor Type: Carpet
Full Bathrooms: 4
Bathroom Amenities: Soaking Tub
Bathroom in Basement: 0
Rooms: Deck,Eating Area,Foyer,Great Room,Loft
Basement Description: Unfinished
Other Specifics
| 3 | |
| Concrete Perimeter | |
| Asphalt,Circular | |
| Deck, Gazebo | |
| Wooded | |
| 160 X257 X250 X214 | |
| Unfinished | |
| Full | |
| Vaulted/Cathedral Ceilings, Skylight(s), Hardwood Floors, First Floor Bedroom, First Floor Laundry, First Floor Full Bath | |
| Double Oven, Microwave, Dishwasher, Refrigerator, Washer, Dryer | |
| Not in DB | |
| Dock, Water Rights, Street Paved | |
| — | |
| — | |
| Wood Burning, Gas Starter |
Tax History
| Year | Property Taxes |
|---|---|
| 2011 | $9,845 |
| 2014 | $9,627 |
| 2022 | $10,981 |
Contact Agent
Nearby Similar Homes
Nearby Sold Comparables
Contact Agent
Listing Provided By
Coldwell Banker Residential





