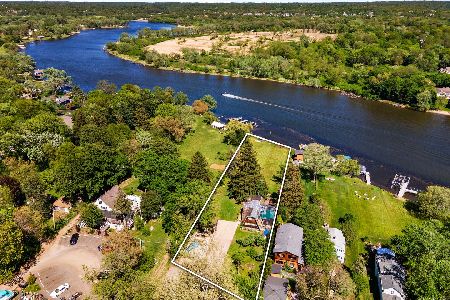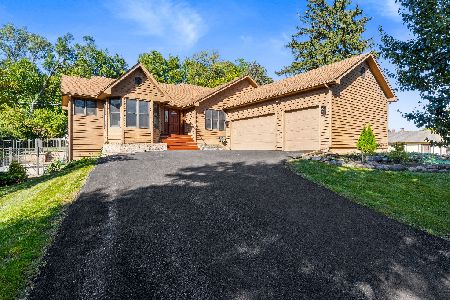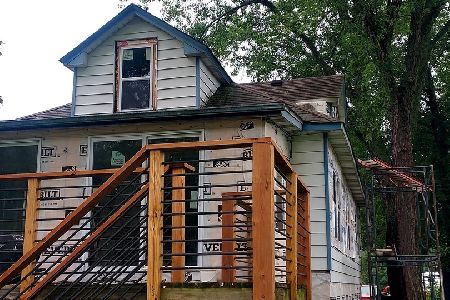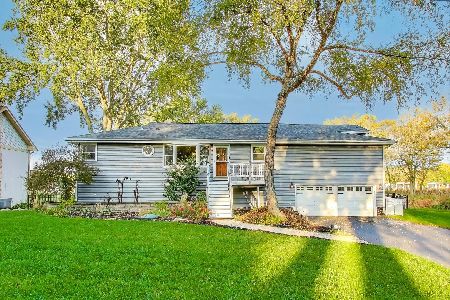28321 Cutter Lane, Lake Barrington, Illinois 60010
$635,000
|
Sold
|
|
| Status: | Closed |
| Sqft: | 4,887 |
| Cost/Sqft: | $148 |
| Beds: | 5 |
| Baths: | 3 |
| Year Built: | 1989 |
| Property Taxes: | $13,934 |
| Days On Market: | 2314 |
| Lot Size: | 1,14 |
Description
Bring the boat to this made-for-entertaining, Jerry Meese built, contemporary style home with killer kitchen (new in 2016) in this fun neighborhood! You will enjoy river rights at the private harbor on the Fox River with boat launch, pier, & 64 slips with social events throughout the summer for only $260/year! And low taxes! Beautiful paver driveway leads to your 3-car garage with Epoxy floor! Work from home in style with separate driveway and entrance to your spacious office. In-Law suite possibility in lower level. Roof, 2 furnaces, & lift pump: new in 2014! Feng Shui lot slopes to house. Completely dry basement with French drain all around the home! Lower level also has full-size windows & hot water heat in the floors! All new doors & sliders, including front steel door with digital lock & key! New living room windows! 20-person septic field! Original owners have spared no expense maintaining this home. 2 entrances nearby to Grassy Lake Forest Preserve with 5.8 miles of trails.
Property Specifics
| Single Family | |
| — | |
| Contemporary | |
| 1989 | |
| Full | |
| — | |
| No | |
| 1.14 |
| Lake | |
| Barrington Harbor Estates | |
| 265 / Annual | |
| Lake Rights,Other | |
| Private Well | |
| Septic-Private | |
| 10480241 | |
| 13094020120000 |
Nearby Schools
| NAME: | DISTRICT: | DISTANCE: | |
|---|---|---|---|
|
Grade School
Roslyn Road Elementary School |
220 | — | |
|
Middle School
Barrington Middle School-station |
220 | Not in DB | |
|
High School
Barrington High School |
220 | Not in DB | |
Property History
| DATE: | EVENT: | PRICE: | SOURCE: |
|---|---|---|---|
| 5 Dec, 2019 | Sold | $635,000 | MRED MLS |
| 24 Oct, 2019 | Under contract | $725,000 | MRED MLS |
| 9 Aug, 2019 | Listed for sale | $725,000 | MRED MLS |
Room Specifics
Total Bedrooms: 5
Bedrooms Above Ground: 5
Bedrooms Below Ground: 0
Dimensions: —
Floor Type: Carpet
Dimensions: —
Floor Type: Carpet
Dimensions: —
Floor Type: Carpet
Dimensions: —
Floor Type: —
Full Bathrooms: 3
Bathroom Amenities: Whirlpool,Separate Shower,Double Sink,Full Body Spray Shower,Soaking Tub
Bathroom in Basement: 1
Rooms: Bedroom 5,Office,Recreation Room,Sitting Room,Enclosed Porch,Loft,Balcony/Porch/Lanai,Foyer,Workshop,Other Room
Basement Description: Finished
Other Specifics
| 3 | |
| Concrete Perimeter | |
| Brick,Side Drive | |
| Balcony, Deck, Porch, Porch Screened, Storms/Screens | |
| Fenced Yard,Water Rights,Mature Trees | |
| 366 X 90 X 306 X 225 | |
| Full | |
| Full | |
| Vaulted/Cathedral Ceilings, Skylight(s), Heated Floors, First Floor Bedroom, In-Law Arrangement, First Floor Full Bath | |
| Double Oven, Range, Microwave, Dishwasher, Refrigerator, High End Refrigerator, Freezer, Disposal, Wine Refrigerator, Water Softener Owned | |
| Not in DB | |
| Dock, Water Rights, Street Paved | |
| — | |
| — | |
| Double Sided, Gas Log, Gas Starter, Includes Accessories |
Tax History
| Year | Property Taxes |
|---|---|
| 2019 | $13,934 |
Contact Agent
Nearby Similar Homes
Nearby Sold Comparables
Contact Agent
Listing Provided By
Baird & Warner







