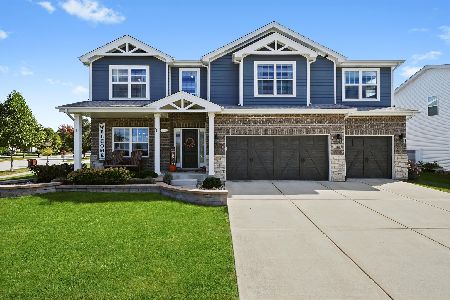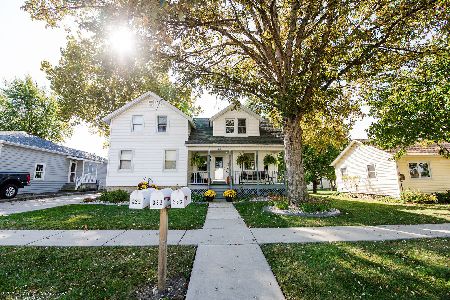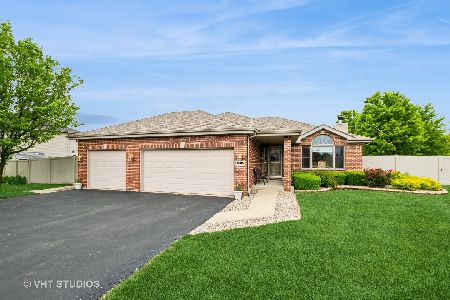714 Corning Street, Peotone, Illinois 60468
$289,500
|
Sold
|
|
| Status: | Closed |
| Sqft: | 2,667 |
| Cost/Sqft: | $112 |
| Beds: | 4 |
| Baths: | 3 |
| Year Built: | 2006 |
| Property Taxes: | $5,794 |
| Days On Market: | 4132 |
| Lot Size: | 0,34 |
Description
This Quality Built 2006 spacious 2 story Has many upgrades and extras inside and out. including 3 car garage with stamped concrete drive and over sized patio. Pro landscaped front and back for privacy.2 story foyer and great room, main floor master tray ceiling, deluxe bath w/whirlpool tub sep. shower and huge WIC, gourmet kitchen with all S/S appls. new washer and dryer.shows like new. seller relo closer to work.
Property Specifics
| Single Family | |
| — | |
| Traditional | |
| 2006 | |
| Full | |
| CHRISTINA | |
| No | |
| 0.34 |
| Will | |
| Westgate Manor | |
| 90 / Annual | |
| Lake Rights | |
| Public | |
| Public Sewer | |
| 08681341 | |
| 1720234040110000 |
Property History
| DATE: | EVENT: | PRICE: | SOURCE: |
|---|---|---|---|
| 15 Oct, 2014 | Sold | $289,500 | MRED MLS |
| 28 Aug, 2014 | Under contract | $299,900 | MRED MLS |
| 23 Jul, 2014 | Listed for sale | $299,900 | MRED MLS |
Room Specifics
Total Bedrooms: 4
Bedrooms Above Ground: 4
Bedrooms Below Ground: 0
Dimensions: —
Floor Type: Carpet
Dimensions: —
Floor Type: Carpet
Dimensions: —
Floor Type: Carpet
Full Bathrooms: 3
Bathroom Amenities: Whirlpool,Separate Shower
Bathroom in Basement: 0
Rooms: Bonus Room
Basement Description: Unfinished
Other Specifics
| 3 | |
| Concrete Perimeter | |
| Concrete | |
| Patio, Storms/Screens | |
| Landscaped,Wooded | |
| 90X154 | |
| — | |
| Full | |
| Vaulted/Cathedral Ceilings, Hardwood Floors, First Floor Bedroom, First Floor Full Bath | |
| Range, Microwave, Dishwasher, Refrigerator, Washer, Dryer, Disposal, Stainless Steel Appliance(s) | |
| Not in DB | |
| — | |
| — | |
| — | |
| — |
Tax History
| Year | Property Taxes |
|---|---|
| 2014 | $5,794 |
Contact Agent
Nearby Similar Homes
Nearby Sold Comparables
Contact Agent
Listing Provided By
RE/MAX Synergy







