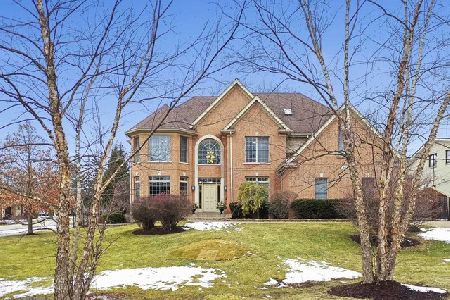714 Glendale Road, Glenview, Illinois 60025
$1,047,000
|
Sold
|
|
| Status: | Closed |
| Sqft: | 3,400 |
| Cost/Sqft: | $317 |
| Beds: | 4 |
| Baths: | 5 |
| Year Built: | 2014 |
| Property Taxes: | $4,759 |
| Days On Market: | 4119 |
| Lot Size: | 0,28 |
Description
3400 sq. ft. plus basement! Stunning new construction by Glendale Builders. Open flr plan, cooks kit w/SubZero, Thermador, Bosch, island/breakfast bar, walk-in pantry & butler pantry. Crown molding, tray ceilings, hardwd flrs thruout, 2 laundry rms, mudroom, fin basement w/full bath & 2 addt'l bdrms, paver drive/patio, concrete window wells, 400 amps, dual HVAC, sec sys. HUGE yard, great location near schools & parks
Property Specifics
| Single Family | |
| — | |
| — | |
| 2014 | |
| Full | |
| — | |
| No | |
| 0.28 |
| Cook | |
| Countryside | |
| 0 / Not Applicable | |
| None | |
| Lake Michigan | |
| Public Sewer | |
| 08748589 | |
| 04334070180000 |
Nearby Schools
| NAME: | DISTRICT: | DISTANCE: | |
|---|---|---|---|
|
Grade School
Henking Elementary School |
34 | — | |
|
Middle School
Attea Middle School |
34 | Not in DB | |
|
High School
Glenbrook South High School |
225 | Not in DB | |
|
Alternate Elementary School
Hoffman Elementary School |
— | Not in DB | |
Property History
| DATE: | EVENT: | PRICE: | SOURCE: |
|---|---|---|---|
| 17 Dec, 2014 | Sold | $1,047,000 | MRED MLS |
| 31 Oct, 2014 | Under contract | $1,078,000 | MRED MLS |
| 8 Oct, 2014 | Listed for sale | $1,078,000 | MRED MLS |
| 31 Jul, 2024 | Sold | $1,115,000 | MRED MLS |
| 1 Jul, 2024 | Under contract | $1,040,000 | MRED MLS |
| 7 Jun, 2024 | Listed for sale | $1,040,000 | MRED MLS |
Room Specifics
Total Bedrooms: 6
Bedrooms Above Ground: 4
Bedrooms Below Ground: 2
Dimensions: —
Floor Type: Hardwood
Dimensions: —
Floor Type: Hardwood
Dimensions: —
Floor Type: Hardwood
Dimensions: —
Floor Type: —
Dimensions: —
Floor Type: —
Full Bathrooms: 5
Bathroom Amenities: Separate Shower,Steam Shower,Double Sink,Soaking Tub
Bathroom in Basement: 1
Rooms: Bonus Room,Bedroom 5,Bedroom 6,Eating Area,Foyer,Mud Room,Pantry,Recreation Room,Storage,Walk In Closet
Basement Description: Finished
Other Specifics
| 2 | |
| Concrete Perimeter | |
| Brick | |
| Porch, Brick Paver Patio, Storms/Screens | |
| Landscaped | |
| 76 X 162 | |
| Finished,Pull Down Stair | |
| Full | |
| Bar-Wet, Hardwood Floors, First Floor Laundry, Second Floor Laundry | |
| Double Oven, Microwave, Dishwasher, High End Refrigerator, Disposal, Stainless Steel Appliance(s), Wine Refrigerator | |
| Not in DB | |
| Street Paved | |
| — | |
| — | |
| Gas Starter |
Tax History
| Year | Property Taxes |
|---|---|
| 2014 | $4,759 |
| 2024 | $27,671 |
Contact Agent
Nearby Similar Homes
Nearby Sold Comparables
Contact Agent
Listing Provided By
Berkshire Hathaway HomeServices KoenigRubloff











