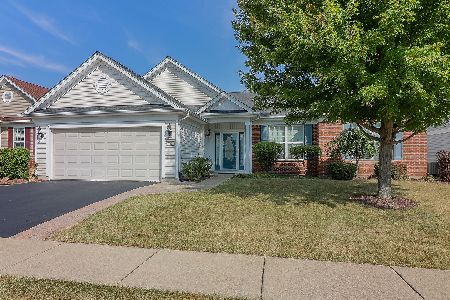714 Glory Drive, Shorewood, Illinois 60404
$370,000
|
Sold
|
|
| Status: | Closed |
| Sqft: | 2,549 |
| Cost/Sqft: | $145 |
| Beds: | 2 |
| Baths: | 3 |
| Year Built: | 2014 |
| Property Taxes: | $8,813 |
| Days On Market: | 2376 |
| Lot Size: | 0,00 |
Description
Outstanding 2 bedroom + den, 2.5 bath Hampshire model with 2500+ sq ft of interior living and one of the best lots in Shorewood Glen--an active 55+ community with clubhouse, fitness center, indoor/outdoor pools, tennis courts, fishing ponds along with plentiful social activities. The home features an open floor plan, arched doorways, hardwood floors, 11ft great room ceiling,gas fireplace, den/office, sun room,and custom paver patio w/pergola. The gourmet kitchen is designed with entertaining in mind with it's granite counters, huge breakfast bar, large walk-in pantry, upgraded 42" cabinets with pull out drawers & soft close drawers, SS Kitchen Aid appliances. Master suite includes a luxury bath with double sink vanity, soaking tub, separate walk-in shower and huge walk-in closet with custom shelving. Second bedroom has it's own private bath making this floor plan unique within the community. 3-car garage offers a pull down stairway to finished attic space. See this beauty today!
Property Specifics
| Single Family | |
| — | |
| — | |
| 2014 | |
| None | |
| HAMPSHIRE | |
| No | |
| — |
| Will | |
| — | |
| 210 / Monthly | |
| Insurance,Clubhouse,Exercise Facilities,Pool,Exterior Maintenance,Lawn Care,Snow Removal | |
| Public | |
| Public Sewer | |
| 10457206 | |
| 0506174050580000 |
Property History
| DATE: | EVENT: | PRICE: | SOURCE: |
|---|---|---|---|
| 21 Oct, 2019 | Sold | $370,000 | MRED MLS |
| 12 Aug, 2019 | Under contract | $370,000 | MRED MLS |
| 19 Jul, 2019 | Listed for sale | $370,000 | MRED MLS |
Room Specifics
Total Bedrooms: 2
Bedrooms Above Ground: 2
Bedrooms Below Ground: 0
Dimensions: —
Floor Type: Carpet
Full Bathrooms: 3
Bathroom Amenities: Separate Shower,Double Sink
Bathroom in Basement: 0
Rooms: Den,Foyer,Great Room,Heated Sun Room
Basement Description: Slab
Other Specifics
| 3 | |
| Concrete Perimeter | |
| Asphalt | |
| Porch, Brick Paver Patio | |
| — | |
| 65 X 113 | |
| Pull Down Stair | |
| Full | |
| Hardwood Floors, First Floor Bedroom, First Floor Laundry, First Floor Full Bath, Walk-In Closet(s) | |
| Double Oven, Microwave, Dishwasher, Refrigerator, Disposal, Cooktop | |
| Not in DB | |
| — | |
| — | |
| — | |
| Gas Log, Heatilator |
Tax History
| Year | Property Taxes |
|---|---|
| 2019 | $8,813 |
Contact Agent
Nearby Similar Homes
Nearby Sold Comparables
Contact Agent
Listing Provided By
Coldwell Banker The Real Estate Group









