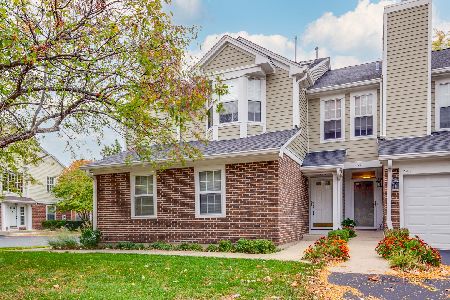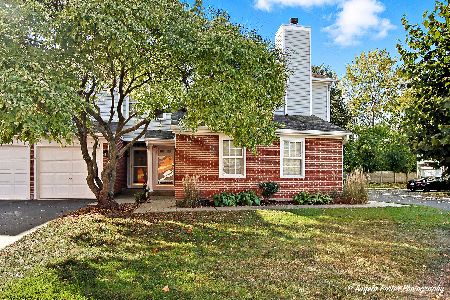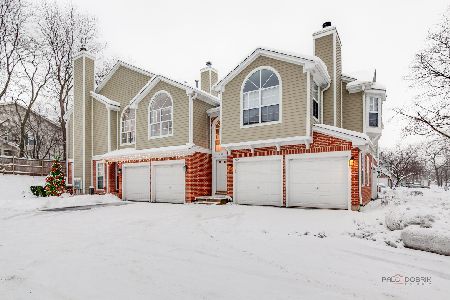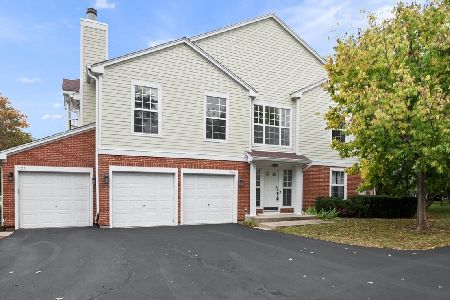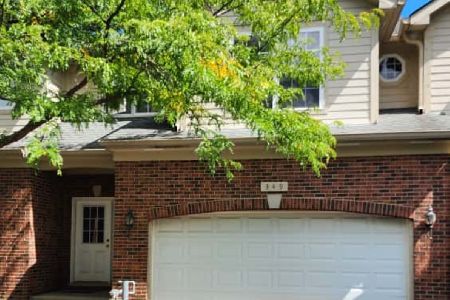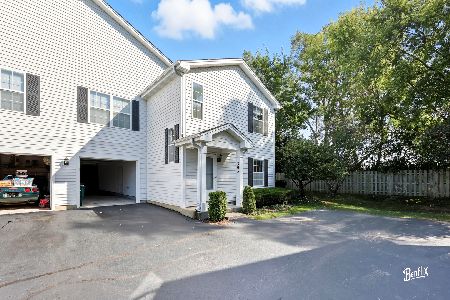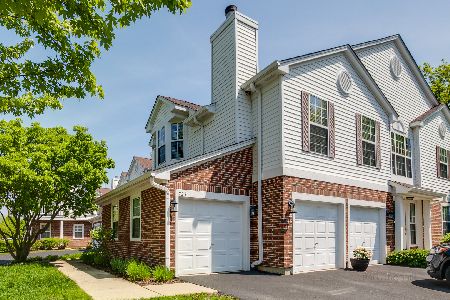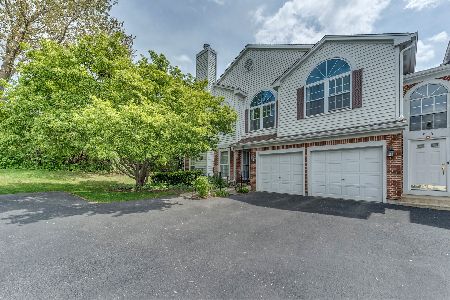714 Grosse Pointe Circle, Vernon Hills, Illinois 60061
$202,000
|
Sold
|
|
| Status: | Closed |
| Sqft: | 1,439 |
| Cost/Sqft: | $146 |
| Beds: | 3 |
| Baths: | 2 |
| Year Built: | 1991 |
| Property Taxes: | $5,651 |
| Days On Market: | 2808 |
| Lot Size: | 0,00 |
Description
Tenant occupied - No interior pictures at this time. Spacious first floor end unit townhome on private cul-de-sac location in Stevenson School District. Light and bright Living Room has fireplace with gas starter. Dining Room boasts see-thru to Kitchen, lighted ceiling fan and atrium door to backyard. Kitchen with pantry, eating area and atrium door to huge patio. Patio faces greenery and offers privacy for your outdoor time whether relaxing in your favorite lounge chair or grilling out with family and friends. Large Master Bedroom with two closets and private Master Bath. Special features include first floor Laundry Room and California closets throughout. Home has a two car garage which is a super plus! 3 bedroom ground level homes are few. Don't delay. Call today for appointment.
Property Specifics
| Condos/Townhomes | |
| 1 | |
| — | |
| 1991 | |
| None | |
| — | |
| No | |
| — |
| Lake | |
| Carriages Of Grosse Pointe | |
| 361 / Monthly | |
| Water,Insurance,Exterior Maintenance,Lawn Care,Scavenger,Snow Removal | |
| Lake Michigan | |
| Public Sewer | |
| 09906396 | |
| 15062050080000 |
Nearby Schools
| NAME: | DISTRICT: | DISTANCE: | |
|---|---|---|---|
|
Grade School
Diamond Lake Elementary School |
76 | — | |
|
Middle School
West Oak Middle School |
76 | Not in DB | |
|
High School
Adlai E Stevenson High School |
125 | Not in DB | |
Property History
| DATE: | EVENT: | PRICE: | SOURCE: |
|---|---|---|---|
| 18 Jun, 2015 | Under contract | $0 | MRED MLS |
| 15 Apr, 2015 | Listed for sale | $0 | MRED MLS |
| 6 Jun, 2018 | Sold | $202,000 | MRED MLS |
| 12 Apr, 2018 | Under contract | $209,900 | MRED MLS |
| 5 Apr, 2018 | Listed for sale | $209,900 | MRED MLS |
| 13 Oct, 2021 | Sold | $230,000 | MRED MLS |
| 23 Aug, 2021 | Under contract | $234,900 | MRED MLS |
| — | Last price change | $249,000 | MRED MLS |
| 21 Jul, 2021 | Listed for sale | $249,000 | MRED MLS |
Room Specifics
Total Bedrooms: 3
Bedrooms Above Ground: 3
Bedrooms Below Ground: 0
Dimensions: —
Floor Type: Carpet
Dimensions: —
Floor Type: Carpet
Full Bathrooms: 2
Bathroom Amenities: —
Bathroom in Basement: 0
Rooms: Eating Area
Basement Description: None
Other Specifics
| 2 | |
| Concrete Perimeter | |
| Asphalt | |
| Patio, End Unit | |
| Cul-De-Sac | |
| COMMON GROUNDS | |
| — | |
| Full | |
| — | |
| Range, Dishwasher, Refrigerator, Washer, Dryer | |
| Not in DB | |
| — | |
| — | |
| — | |
| Gas Starter |
Tax History
| Year | Property Taxes |
|---|---|
| 2018 | $5,651 |
| 2021 | $6,166 |
Contact Agent
Nearby Similar Homes
Nearby Sold Comparables
Contact Agent
Listing Provided By
RE/MAX United

