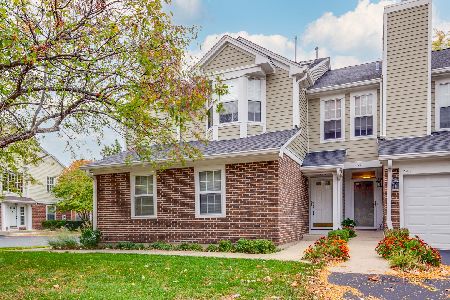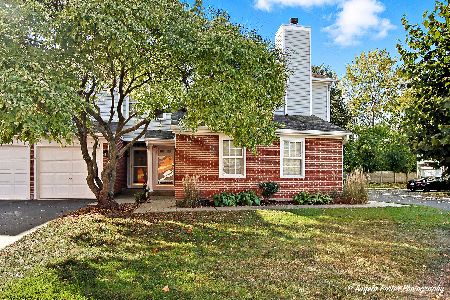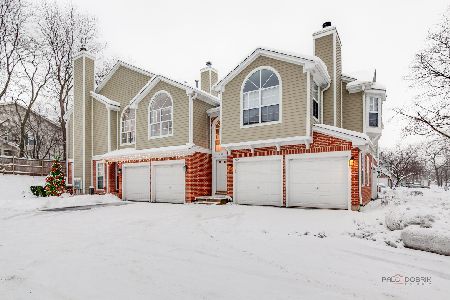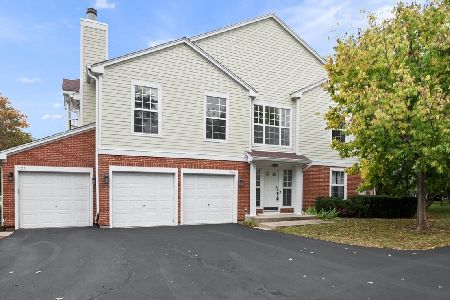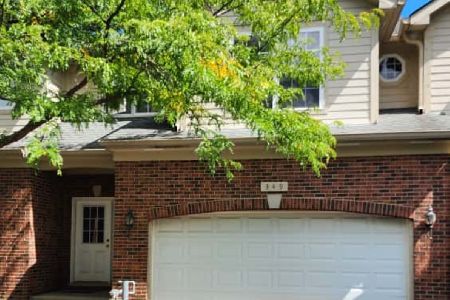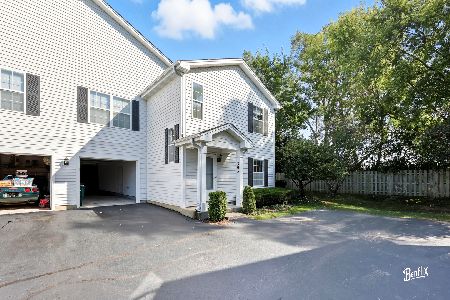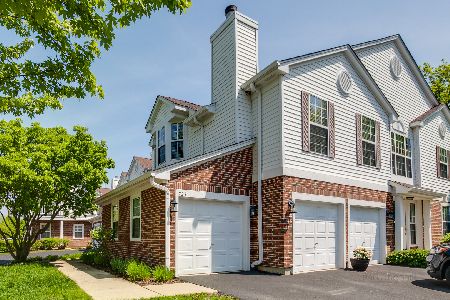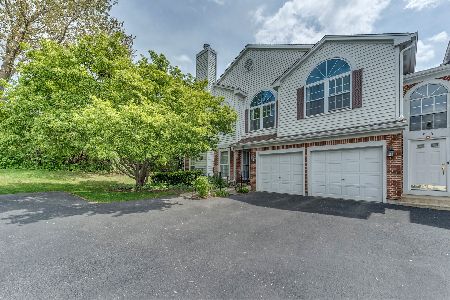724 Grosse Pointe Circle, Vernon Hills, Illinois 60061
$212,000
|
Sold
|
|
| Status: | Closed |
| Sqft: | 1,214 |
| Cost/Sqft: | $179 |
| Beds: | 2 |
| Baths: | 2 |
| Year Built: | 1992 |
| Property Taxes: | $4,992 |
| Days On Market: | 2026 |
| Lot Size: | 0,00 |
Description
Welcome to the Carriages of Grosse Pointe! This gorgeous unit has been completely transformed! Upon entrance you are greeted by a stylish 2story entrance with high vaulted ceilings and skylight. Step into inviting open layout of the formal Living Room adjacent to the Dining Room, accented with a charming stone fireplace. Enjoy recessed lights & white five-panel solid wood doors with elegant hardware & white trim! The kitchen offers dual color soft-close cabinets with under cabinet LED lighting and subway tile backsplash, Kitchen Aid Stainless steel appliances, and waterfall quartz countertops. Large Master Suite with a glass door leading to the private balcony perfect for relaxing after a long day. Spacious walk-in closet with custom-made organizer and a private bathroom featuring white barn doors, marble floors & tiles, BAI LED energy-efficient mirror, quartz vanity, and Hansgrohe finishes. 2nd bedroom also has a sliding glass door that leads to the private balcony and custom-made closet organizer. Hall half bathroom with white tiles and nice finishes. New Climate Guard windows in 2018 with custom made shades. Freshly painted in neutral colors. Complete Nest system including thermostat, doorbell, lock, and smoke detector. Great location near shopping and dining, minutes to the Metra train station! Located in award winning Stevenson High School District. Move right in - quick closing available! Per HOA requirement, Sellers will install carpet according to Buyer's choice and preference of color.
Property Specifics
| Condos/Townhomes | |
| 2 | |
| — | |
| 1992 | |
| None | |
| — | |
| No | |
| — |
| Lake | |
| — | |
| 340 / Monthly | |
| Water,Insurance,Exterior Maintenance,Lawn Care,Scavenger,Snow Removal | |
| Lake Michigan,Public | |
| Public Sewer | |
| 10724513 | |
| 15062050060000 |
Nearby Schools
| NAME: | DISTRICT: | DISTANCE: | |
|---|---|---|---|
|
Grade School
Diamond Lake Elementary School |
76 | — | |
|
Middle School
West Oak Middle School |
76 | Not in DB | |
|
High School
Adlai E Stevenson High School |
125 | Not in DB | |
Property History
| DATE: | EVENT: | PRICE: | SOURCE: |
|---|---|---|---|
| 23 May, 2014 | Sold | $141,000 | MRED MLS |
| 8 Apr, 2014 | Under contract | $139,000 | MRED MLS |
| — | Last price change | $143,000 | MRED MLS |
| 11 Sep, 2013 | Listed for sale | $159,000 | MRED MLS |
| 2 Oct, 2020 | Sold | $212,000 | MRED MLS |
| 18 Aug, 2020 | Under contract | $217,900 | MRED MLS |
| — | Last price change | $227,900 | MRED MLS |
| 25 May, 2020 | Listed for sale | $227,900 | MRED MLS |
| 21 Oct, 2024 | Sold | $280,000 | MRED MLS |
| 20 Sep, 2024 | Under contract | $274,000 | MRED MLS |
| — | Last price change | $295,000 | MRED MLS |
| 6 Sep, 2024 | Listed for sale | $295,000 | MRED MLS |
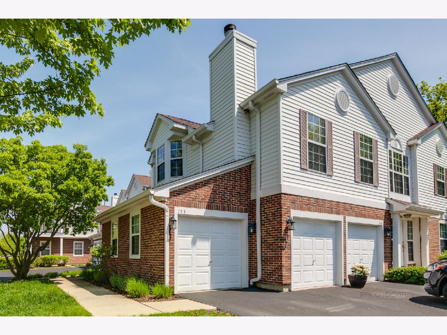
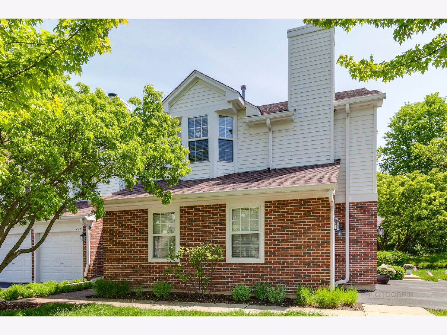
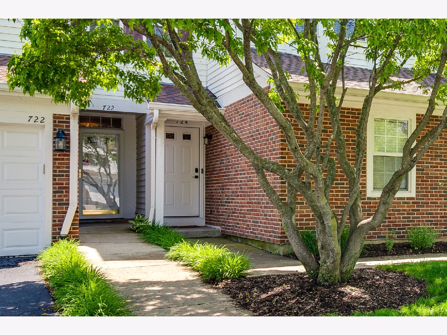
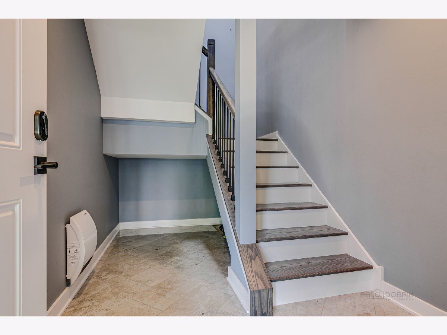
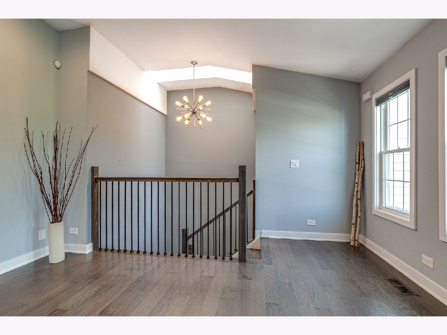
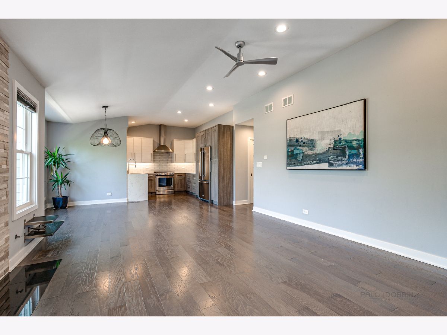
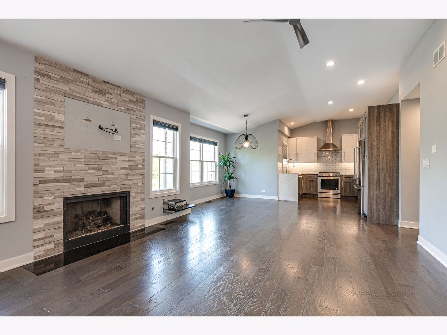
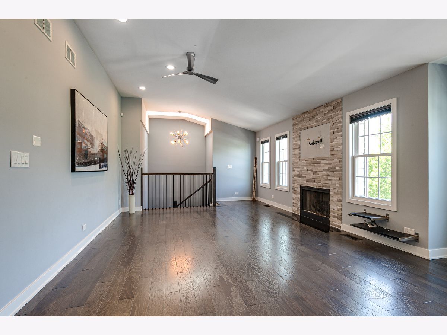
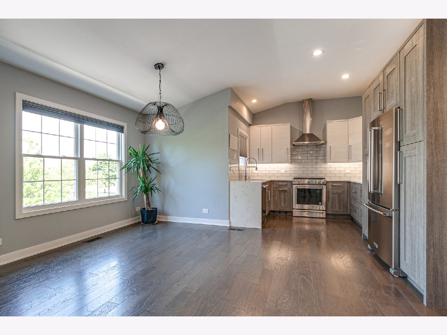
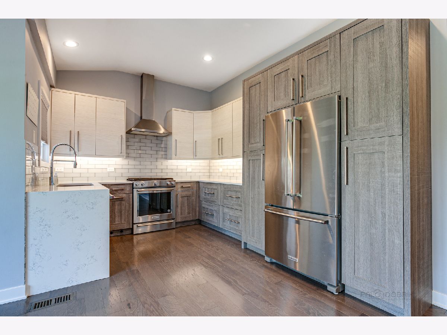
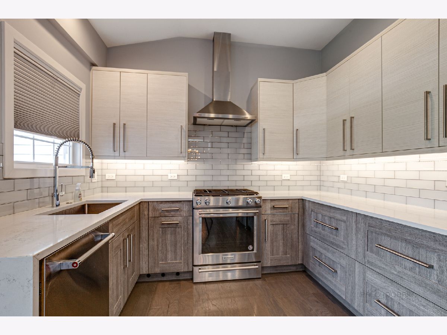
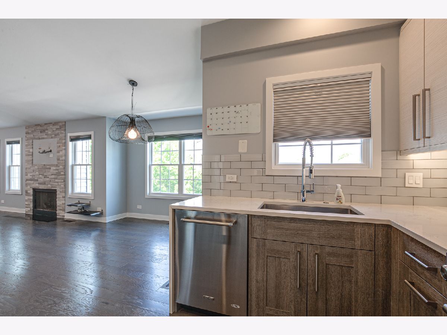
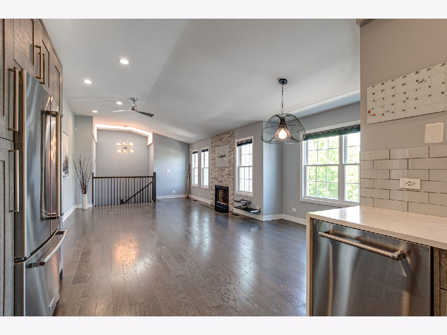
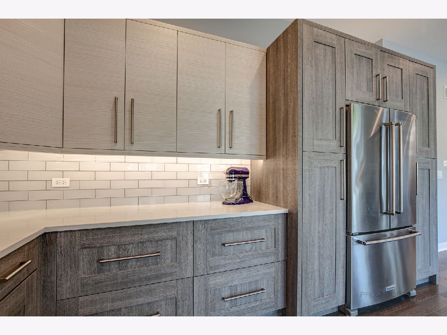
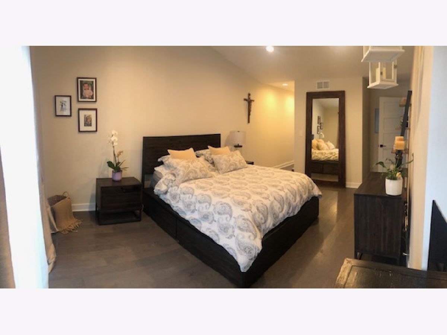
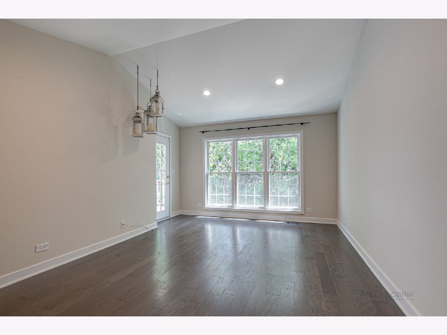
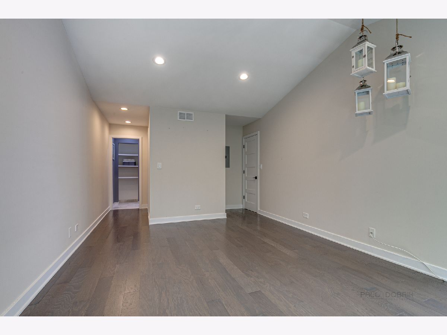
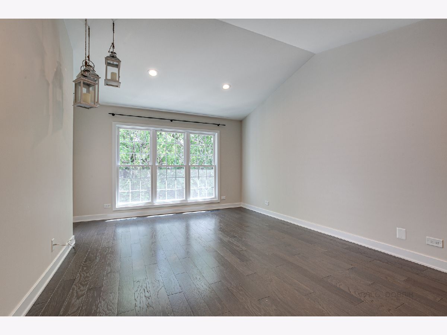
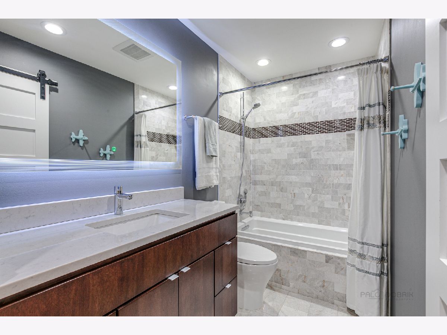
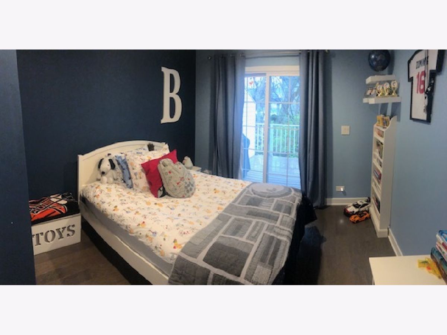
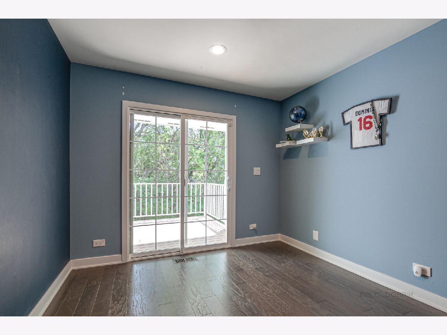
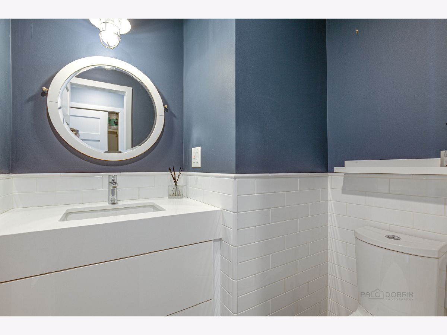
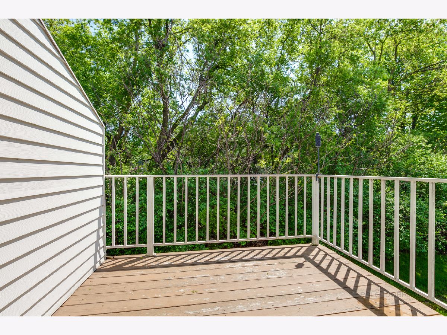
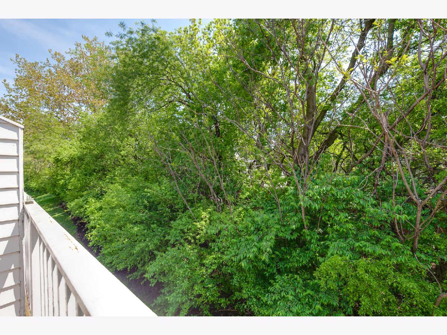
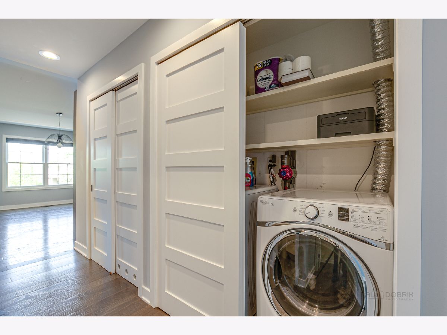
Room Specifics
Total Bedrooms: 2
Bedrooms Above Ground: 2
Bedrooms Below Ground: 0
Dimensions: —
Floor Type: Hardwood
Full Bathrooms: 2
Bathroom Amenities: Soaking Tub
Bathroom in Basement: 0
Rooms: Balcony/Porch/Lanai,Foyer,Walk In Closet
Basement Description: Crawl
Other Specifics
| 1 | |
| — | |
| Asphalt | |
| Balcony, Deck | |
| — | |
| COMMON | |
| — | |
| Full | |
| Vaulted/Cathedral Ceilings, Skylight(s), Hardwood Floors, Built-in Features, Walk-In Closet(s) | |
| Range, Dishwasher, Refrigerator, Washer, Dryer, Disposal, Stainless Steel Appliance(s), Range Hood | |
| Not in DB | |
| — | |
| — | |
| — | |
| Gas Log |
Tax History
| Year | Property Taxes |
|---|---|
| 2014 | $4,712 |
| 2020 | $4,992 |
| 2024 | $6,256 |
Contact Agent
Nearby Similar Homes
Nearby Sold Comparables
Contact Agent
Listing Provided By
Weichert Realtors-McKee Real Estate

