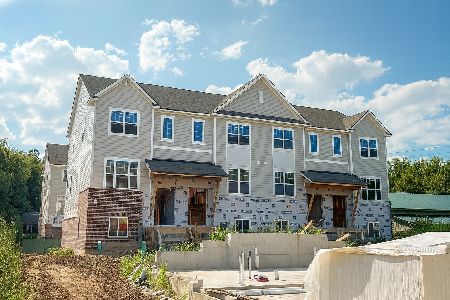714 Hanbury Drive, Des Plaines, Illinois 60016
$218,000
|
Sold
|
|
| Status: | Closed |
| Sqft: | 0 |
| Cost/Sqft: | — |
| Beds: | 3 |
| Baths: | 3 |
| Year Built: | 2005 |
| Property Taxes: | $5,495 |
| Days On Market: | 4119 |
| Lot Size: | 0,00 |
Description
Fantastic 3 bed, 2.5 bath townhouse with attached 2 car garage. This 2-story townhome features combined living and dining room, carpeted floors, powder room and fresh interior paint throughout. Kitchen has an eat-in area, tile flooring and sliders to a lovely deck. Master bedroom has vaulted ceilings and full master bath. Full, finished basement has spacious family room perfect for entertainment. Move-in and enjoy!
Property Specifics
| Condos/Townhomes | |
| 2 | |
| — | |
| 2005 | |
| Full | |
| — | |
| No | |
| — |
| Cook | |
| — | |
| 175 / Monthly | |
| Insurance,Exterior Maintenance,Lawn Care,Scavenger,Snow Removal | |
| Public | |
| Public Sewer | |
| 08751941 | |
| 09182150111009 |
Nearby Schools
| NAME: | DISTRICT: | DISTANCE: | |
|---|---|---|---|
|
Grade School
Cumberland Elementary School |
62 | — | |
|
Middle School
Chippewa Middle School |
62 | Not in DB | |
|
High School
Maine West High School |
207 | Not in DB | |
Property History
| DATE: | EVENT: | PRICE: | SOURCE: |
|---|---|---|---|
| 30 Dec, 2014 | Sold | $218,000 | MRED MLS |
| 4 Dec, 2014 | Under contract | $219,000 | MRED MLS |
| — | Last price change | $219,000 | MRED MLS |
| 13 Oct, 2014 | Listed for sale | $219,000 | MRED MLS |
| 21 Apr, 2018 | Under contract | $0 | MRED MLS |
| 15 Mar, 2018 | Listed for sale | $0 | MRED MLS |
Room Specifics
Total Bedrooms: 3
Bedrooms Above Ground: 3
Bedrooms Below Ground: 0
Dimensions: —
Floor Type: Carpet
Dimensions: —
Floor Type: Carpet
Full Bathrooms: 3
Bathroom Amenities: —
Bathroom in Basement: 0
Rooms: No additional rooms
Basement Description: Finished
Other Specifics
| 2 | |
| Concrete Perimeter | |
| — | |
| Deck | |
| — | |
| COMMON | |
| — | |
| Full | |
| Vaulted/Cathedral Ceilings | |
| — | |
| Not in DB | |
| — | |
| — | |
| — | |
| — |
Tax History
| Year | Property Taxes |
|---|---|
| 2014 | $5,495 |
Contact Agent
Nearby Sold Comparables
Contact Agent
Listing Provided By
Keller Williams Realty Partners, LLC




