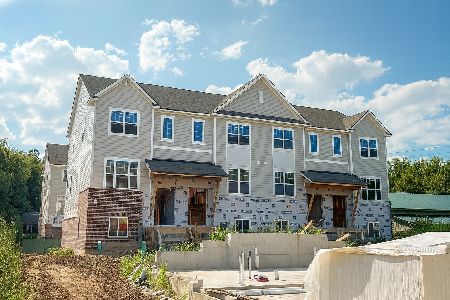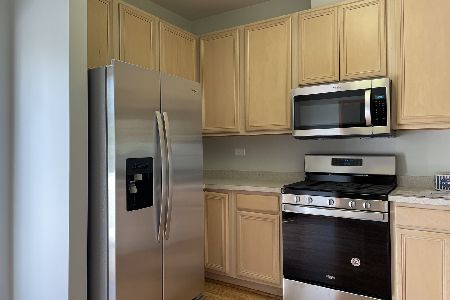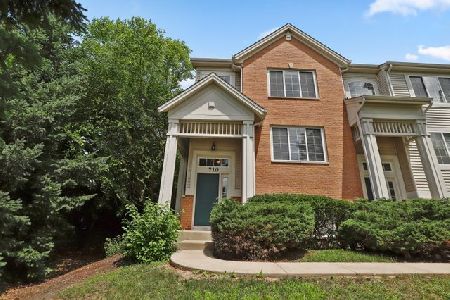706 Hanbury Drive, Des Plaines, Illinois 60016
$265,000
|
Sold
|
|
| Status: | Closed |
| Sqft: | 1,721 |
| Cost/Sqft: | $157 |
| Beds: | 3 |
| Baths: | 3 |
| Year Built: | 2005 |
| Property Taxes: | $4,673 |
| Days On Market: | 2368 |
| Lot Size: | 0,00 |
Description
Popular and convenient "Concord Commons". Awesome location close to everything but still a great self-contained neighborhood. Boasts open floor plan with spacious living & dining room. Bright kitchen has 42" cherry cabinets and cherry hardwood floor, fully applianced, 9ft ceilings, table space and sliding doors to sunny balcony. 1st floor laundry/utility room and 1/2 bathroom. Unit has a generous sized master bedroom with vaulted ceilings, walk-in closet and master bathroom. Lower level/basement family room is great for entertaining, has barn style door for privacy.There is an exterior access door to huge attached 2 car garage. Leaving collapsible workbench & shelving. Also under stairs. Fire sprinklers in ceiling. Close to train and visitor parking in cul-de-sac.
Property Specifics
| Condos/Townhomes | |
| 3 | |
| — | |
| 2005 | |
| Full | |
| — | |
| No | |
| — |
| Cook | |
| Concord Commons | |
| 180 / Monthly | |
| Insurance,Exterior Maintenance,Lawn Care,Snow Removal | |
| Lake Michigan | |
| Public Sewer | |
| 10469964 | |
| 09182150121003 |
Nearby Schools
| NAME: | DISTRICT: | DISTANCE: | |
|---|---|---|---|
|
Grade School
Cumberland Elementary School |
62 | — | |
|
Middle School
Chippewa Middle School |
62 | Not in DB | |
|
High School
Maine West High School |
207 | Not in DB | |
Property History
| DATE: | EVENT: | PRICE: | SOURCE: |
|---|---|---|---|
| 1 Oct, 2019 | Sold | $265,000 | MRED MLS |
| 22 Aug, 2019 | Under contract | $269,913 | MRED MLS |
| 30 Jul, 2019 | Listed for sale | $269,913 | MRED MLS |
Room Specifics
Total Bedrooms: 3
Bedrooms Above Ground: 3
Bedrooms Below Ground: 0
Dimensions: —
Floor Type: Carpet
Dimensions: —
Floor Type: Carpet
Full Bathrooms: 3
Bathroom Amenities: —
Bathroom in Basement: 0
Rooms: No additional rooms
Basement Description: Finished,Exterior Access
Other Specifics
| 2 | |
| — | |
| — | |
| Balcony | |
| Common Grounds | |
| COMMON | |
| — | |
| Full | |
| Vaulted/Cathedral Ceilings, Wood Laminate Floors, First Floor Laundry, Laundry Hook-Up in Unit, Storage, Walk-In Closet(s) | |
| Double Oven, Dishwasher, Refrigerator, Washer, Dryer, Disposal | |
| Not in DB | |
| — | |
| — | |
| — | |
| — |
Tax History
| Year | Property Taxes |
|---|---|
| 2019 | $4,673 |
Contact Agent
Nearby Sold Comparables
Contact Agent
Listing Provided By
Berkshire Hathaway HomeServices KoenigRubloff






