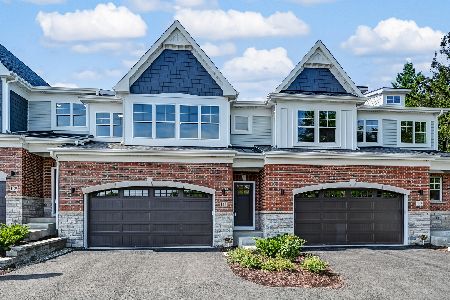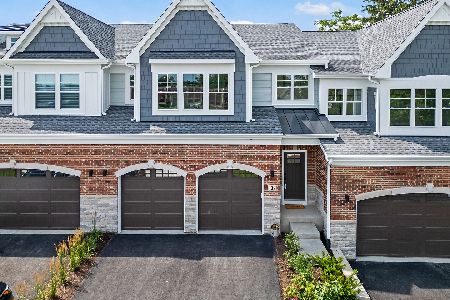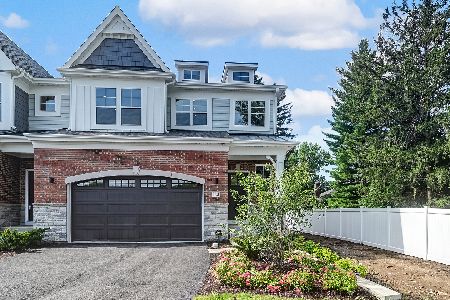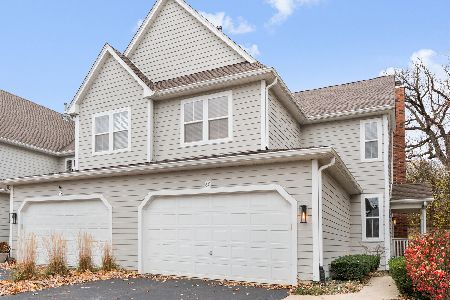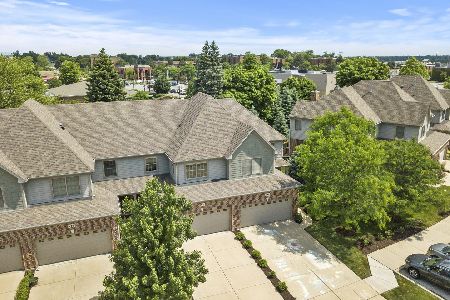714 Kingsbrook Glen, Glen Ellyn, Illinois 60137
$495,000
|
Sold
|
|
| Status: | Closed |
| Sqft: | 1,922 |
| Cost/Sqft: | $258 |
| Beds: | 3 |
| Baths: | 4 |
| Year Built: | 2008 |
| Property Taxes: | $10,214 |
| Days On Market: | 1383 |
| Lot Size: | 0,00 |
Description
Enjoy incredible quality with fabulous features combined with low maintenance living! This well cared for 3 bed, 3 1/2 bath townhome features Lovely Hardwood Floors throughout the main floor and a beautiful Stone Fireplace highlighting the Living Room. The Large Kitchen features generous countertop space, Custom Cabinetry with Crown Molding, Canned Lighting, Stainless Appliances, Under Cabinet Lighting, Granite Counters, and a Double Oven. Convenient Main Floor Tiled Laundry Room with Cabinetry for additional storage. 3 Bedrooms are on the 2nd floor including an Owners Suite with Walk-in Closet, Walk-in Jetted Shower, and Whirlpool Tub. Wonderful Sun Tunnels in the 2 upstairs baths and Stairway bring extra daylight to the home. You'll love the light in the Fully Finished Basement featuring a beautiful Full Bath, an open, airy Family Room space prewired for entertaining and a Dry Bar, Office, Safe Room, and Storage too. The 2 Car Attached Garage is wired with 220V for heater and could be converted for an electric car charger. Professionally Finished Basement (2019) * Tankless Water Heater (2018) * Bosch Dishwasher (2021) * Microwave (2020) * Sump and Battery Back Up (2018) * Ejector Pump (2022) * Refinished Deck * Kingsbrook Glen is one of the best kept secrets in Glen Ellyn for its unbeatable walkability to Shopping, Coffee, and Restaurants plus bordering to Serene Expansive Panfish Park with trails. Convenient to Downtown Glen Ellyn, Train, I-355, I-88, and more. Welcome Home!
Property Specifics
| Condos/Townhomes | |
| 2 | |
| — | |
| 2008 | |
| — | |
| ESSEX | |
| No | |
| — |
| Du Page | |
| — | |
| 320 / Monthly | |
| — | |
| — | |
| — | |
| 11358629 | |
| 0523229002 |
Nearby Schools
| NAME: | DISTRICT: | DISTANCE: | |
|---|---|---|---|
|
Grade School
Park View Elementary School |
89 | — | |
|
Middle School
Glen Crest Middle School |
89 | Not in DB | |
|
High School
Glenbard South High School |
87 | Not in DB | |
Property History
| DATE: | EVENT: | PRICE: | SOURCE: |
|---|---|---|---|
| 15 Oct, 2012 | Sold | $330,000 | MRED MLS |
| 18 Sep, 2012 | Under contract | $359,900 | MRED MLS |
| 6 Sep, 2012 | Listed for sale | $359,900 | MRED MLS |
| 29 May, 2014 | Sold | $404,000 | MRED MLS |
| 11 Apr, 2014 | Under contract | $424,900 | MRED MLS |
| — | Last price change | $425,000 | MRED MLS |
| 28 Feb, 2014 | Listed for sale | $425,000 | MRED MLS |
| 25 May, 2018 | Sold | $382,000 | MRED MLS |
| 20 Apr, 2018 | Under contract | $399,900 | MRED MLS |
| 15 Mar, 2018 | Listed for sale | $399,900 | MRED MLS |
| 3 Jun, 2022 | Sold | $495,000 | MRED MLS |
| 20 Apr, 2022 | Under contract | $495,000 | MRED MLS |
| 14 Apr, 2022 | Listed for sale | $495,000 | MRED MLS |
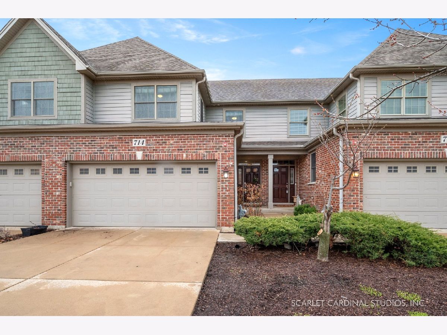
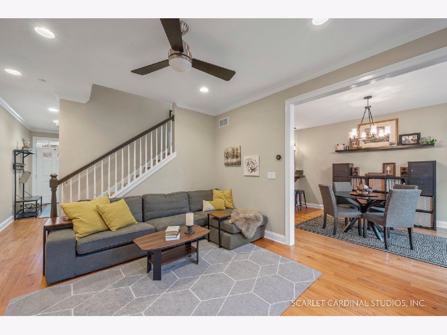
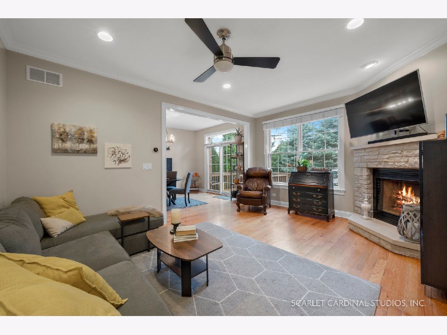
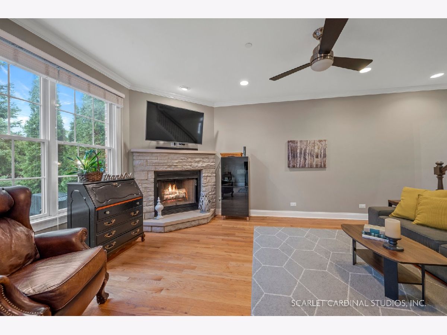
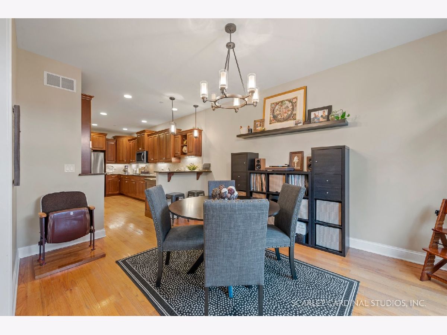
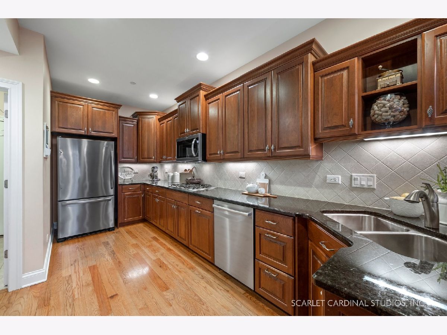
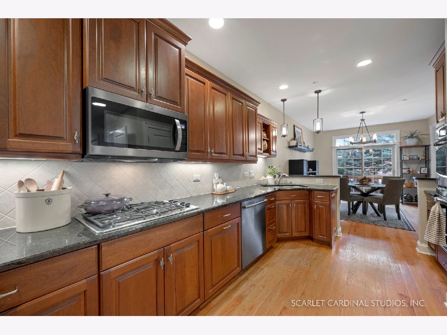
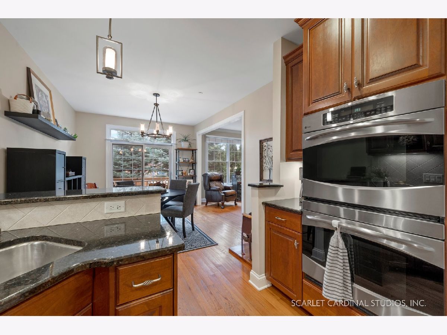
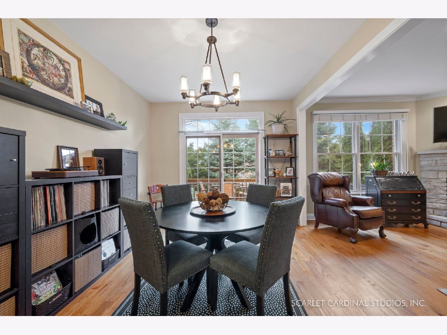
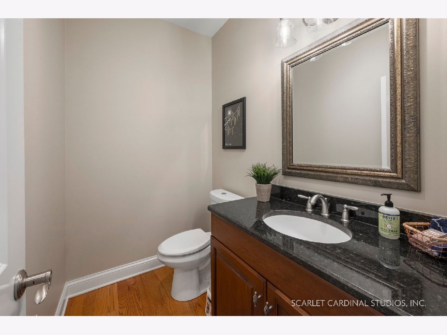
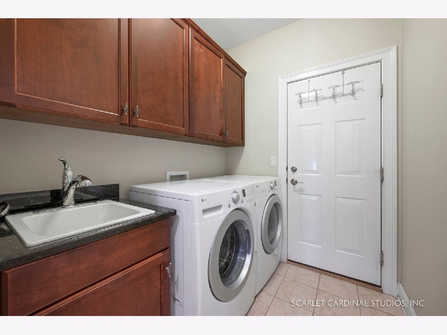
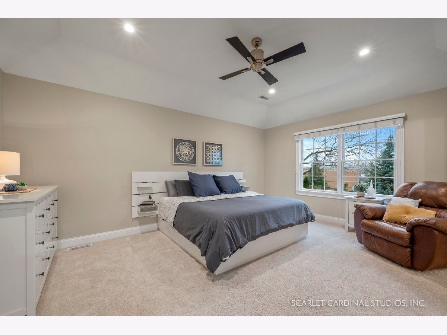
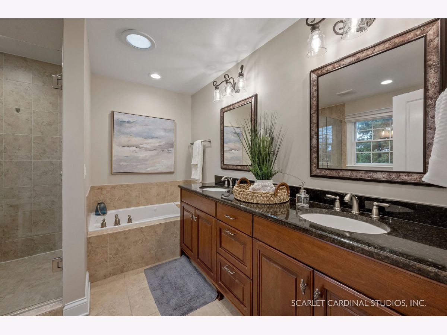
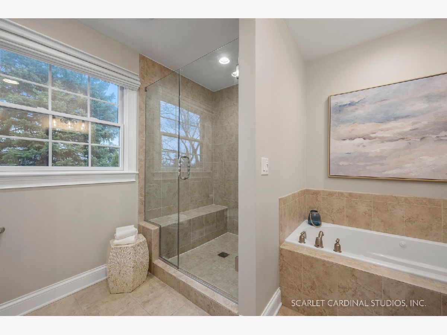
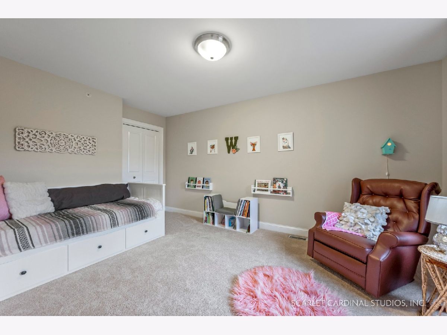
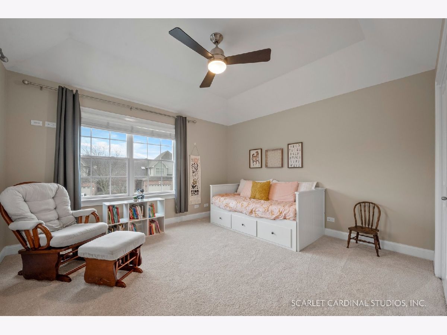
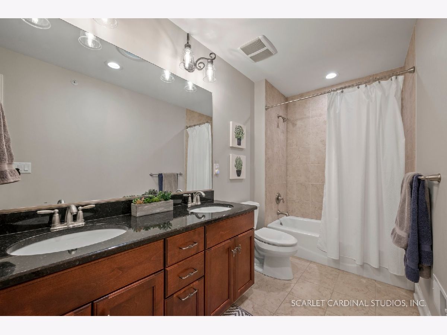
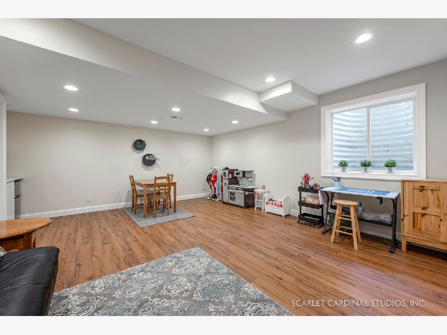
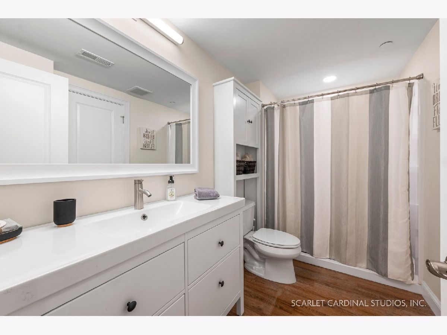
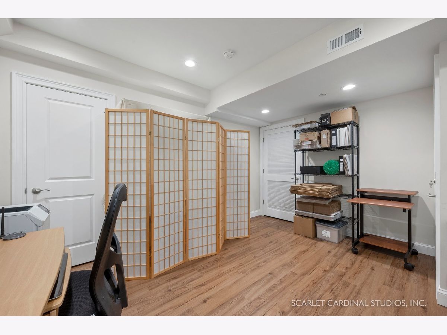
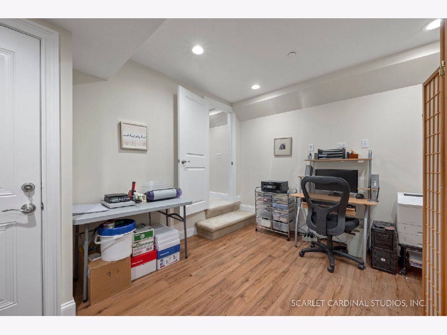
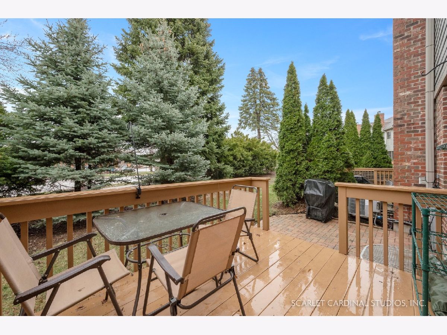
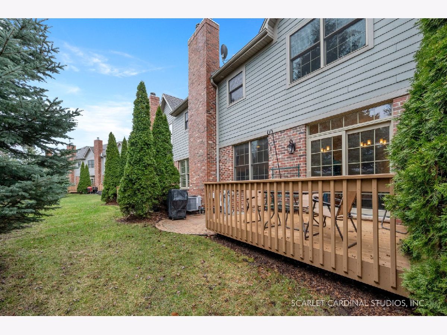
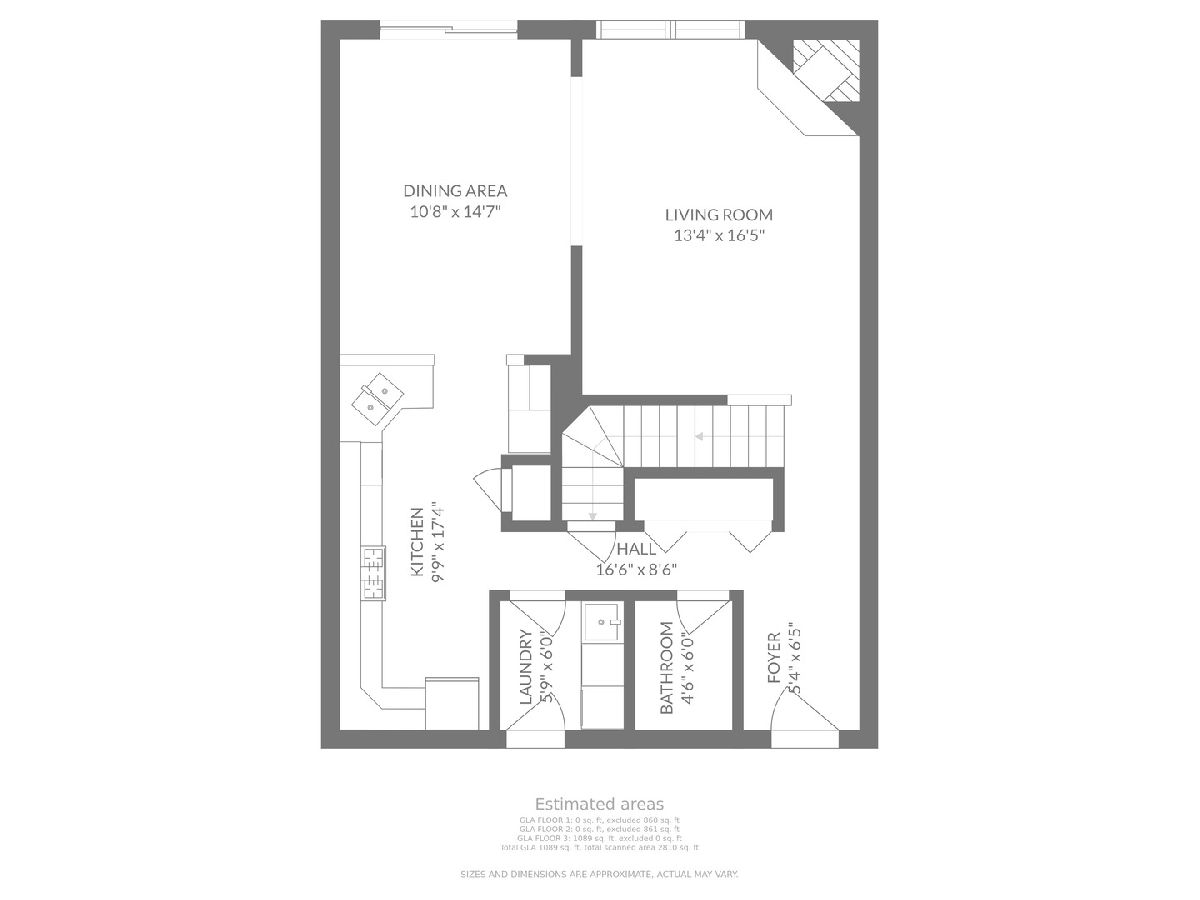
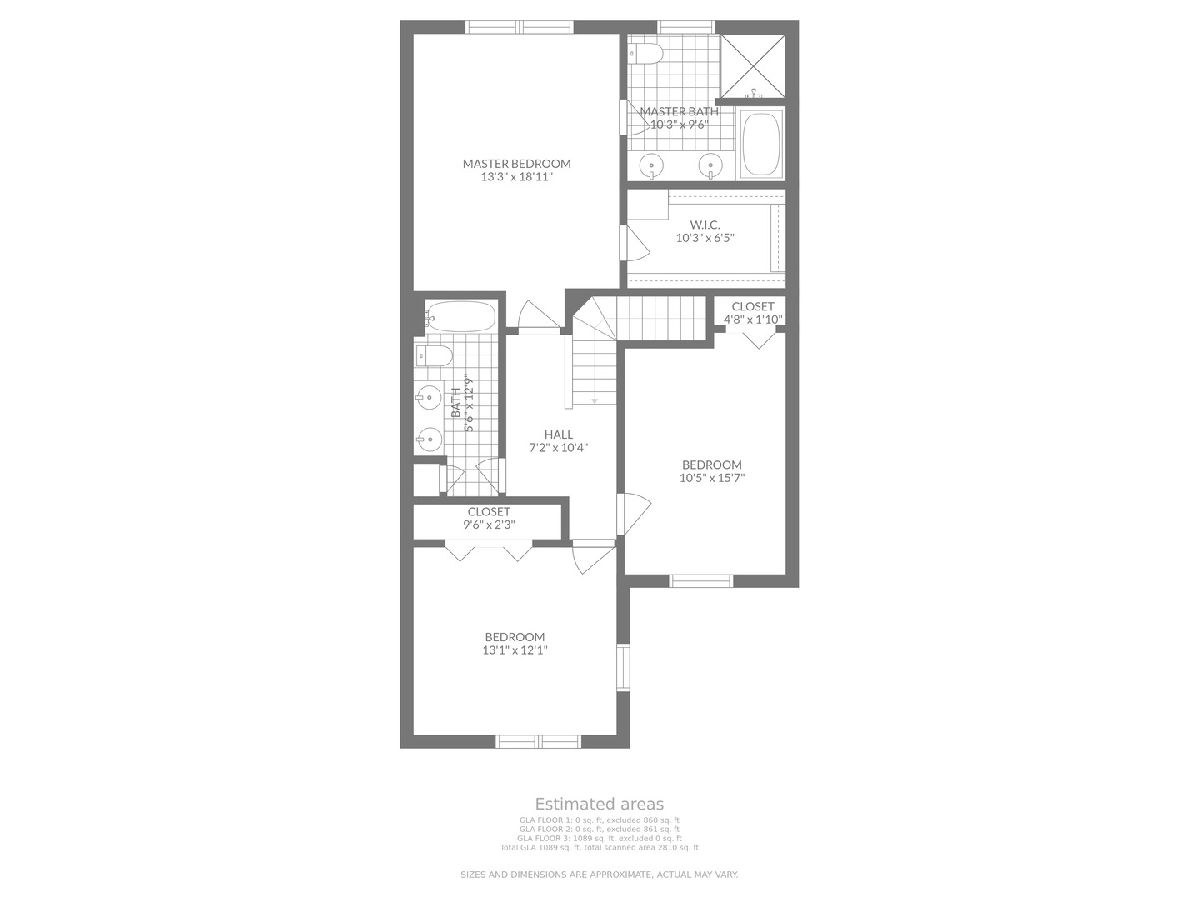
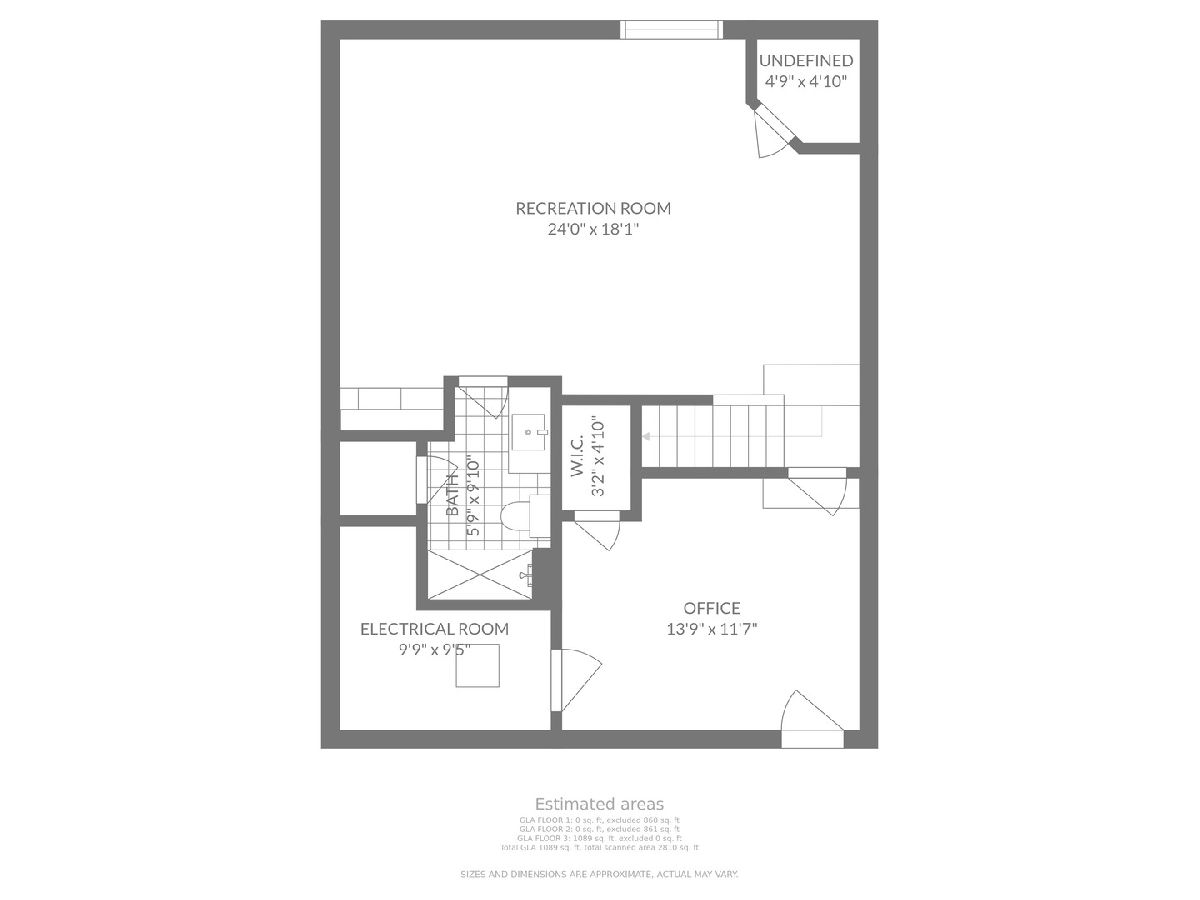
Room Specifics
Total Bedrooms: 3
Bedrooms Above Ground: 3
Bedrooms Below Ground: 0
Dimensions: —
Floor Type: —
Dimensions: —
Floor Type: —
Full Bathrooms: 4
Bathroom Amenities: Whirlpool,Separate Shower,Double Sink,Full Body Spray Shower
Bathroom in Basement: 1
Rooms: —
Basement Description: Finished
Other Specifics
| 2 | |
| — | |
| Concrete | |
| — | |
| — | |
| 85X25 | |
| — | |
| — | |
| — | |
| — | |
| Not in DB | |
| — | |
| — | |
| — | |
| — |
Tax History
| Year | Property Taxes |
|---|---|
| 2012 | $7,649 |
| 2014 | $7,875 |
| 2018 | $9,813 |
| 2022 | $10,214 |
Contact Agent
Nearby Similar Homes
Nearby Sold Comparables
Contact Agent
Listing Provided By
Keller Williams Premiere Properties


