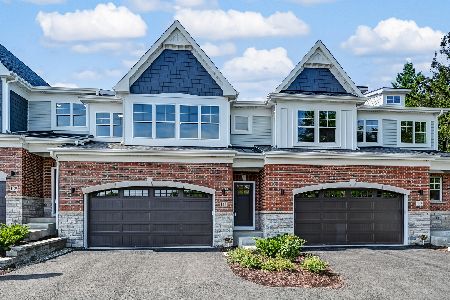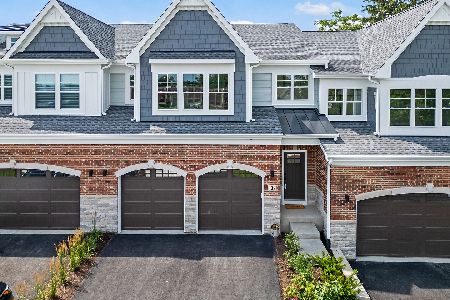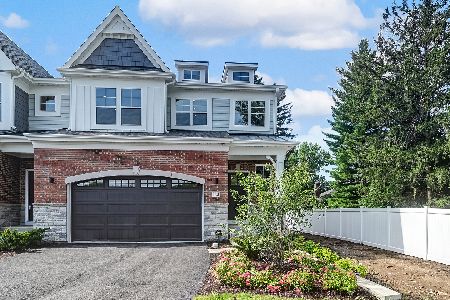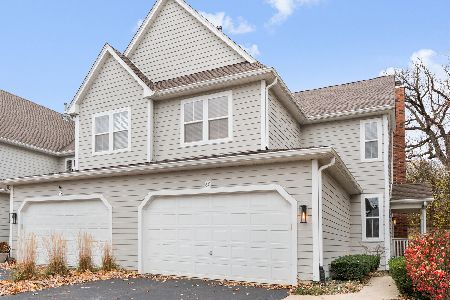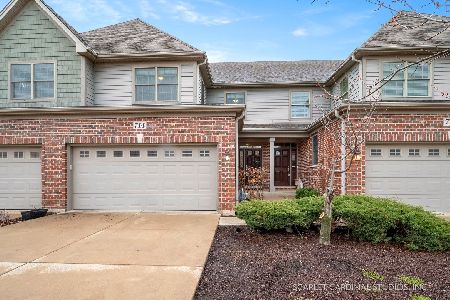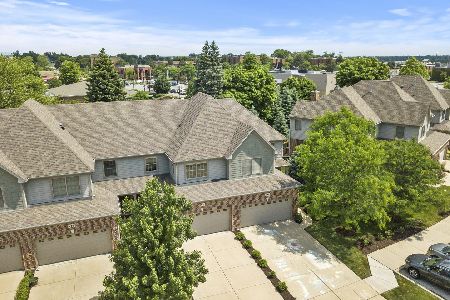714 Kingsbrook Glen, Glen Ellyn, Illinois 60137
$330,000
|
Sold
|
|
| Status: | Closed |
| Sqft: | 1,922 |
| Cost/Sqft: | $187 |
| Beds: | 3 |
| Baths: | 3 |
| Year Built: | 2009 |
| Property Taxes: | $7,649 |
| Days On Market: | 4890 |
| Lot Size: | 0,00 |
Description
You'll love to call this top quality convenient townhome HOME. Stone Fireplace * Hardwood floors * Granite Countertops (even in the laundry room) * Custom Cherry cabinetry w/crown molding*under cabinet lighting*Tile backsplash *Double oven & French Door Refrigerator*Master Bath with Spa shower & whirlpool! Path to serene Panfish Park w/trails. Full 9' high basement w/roughed in Bath plumbing. Only 3 years new!
Property Specifics
| Condos/Townhomes | |
| 2 | |
| — | |
| 2009 | |
| Full | |
| ESSEX | |
| No | |
| — |
| Du Page | |
| — | |
| 161 / Monthly | |
| Insurance,Exterior Maintenance,Lawn Care,Snow Removal | |
| Lake Michigan | |
| Public Sewer | |
| 08153703 | |
| 0523229002 |
Nearby Schools
| NAME: | DISTRICT: | DISTANCE: | |
|---|---|---|---|
|
Grade School
Park View Elementary School |
89 | — | |
|
Middle School
Glen Crest Middle School |
89 | Not in DB | |
|
High School
Glenbard South High School |
87 | Not in DB | |
Property History
| DATE: | EVENT: | PRICE: | SOURCE: |
|---|---|---|---|
| 15 Oct, 2012 | Sold | $330,000 | MRED MLS |
| 18 Sep, 2012 | Under contract | $359,900 | MRED MLS |
| 6 Sep, 2012 | Listed for sale | $359,900 | MRED MLS |
| 29 May, 2014 | Sold | $404,000 | MRED MLS |
| 11 Apr, 2014 | Under contract | $424,900 | MRED MLS |
| — | Last price change | $425,000 | MRED MLS |
| 28 Feb, 2014 | Listed for sale | $425,000 | MRED MLS |
| 25 May, 2018 | Sold | $382,000 | MRED MLS |
| 20 Apr, 2018 | Under contract | $399,900 | MRED MLS |
| 15 Mar, 2018 | Listed for sale | $399,900 | MRED MLS |
| 3 Jun, 2022 | Sold | $495,000 | MRED MLS |
| 20 Apr, 2022 | Under contract | $495,000 | MRED MLS |
| 14 Apr, 2022 | Listed for sale | $495,000 | MRED MLS |
Room Specifics
Total Bedrooms: 3
Bedrooms Above Ground: 3
Bedrooms Below Ground: 0
Dimensions: —
Floor Type: Carpet
Dimensions: —
Floor Type: Carpet
Full Bathrooms: 3
Bathroom Amenities: Whirlpool,Separate Shower,Double Sink
Bathroom in Basement: 0
Rooms: Foyer
Basement Description: Unfinished
Other Specifics
| 2 | |
| Concrete Perimeter | |
| Concrete | |
| Deck, Storms/Screens | |
| Landscaped | |
| 85X25 | |
| — | |
| Full | |
| Hardwood Floors, First Floor Laundry, Laundry Hook-Up in Unit | |
| Double Oven, Microwave, Dishwasher, Disposal | |
| Not in DB | |
| — | |
| — | |
| — | |
| Wood Burning, Gas Log, Gas Starter |
Tax History
| Year | Property Taxes |
|---|---|
| 2012 | $7,649 |
| 2014 | $7,875 |
| 2018 | $9,813 |
| 2022 | $10,214 |
Contact Agent
Nearby Similar Homes
Nearby Sold Comparables
Contact Agent
Listing Provided By
Weichert, Realtors-Kingsland Properties


