714 Leahy Circle, Des Plaines, Illinois 60016
$360,000
|
Sold
|
|
| Status: | Closed |
| Sqft: | 2,360 |
| Cost/Sqft: | $146 |
| Beds: | 3 |
| Baths: | 2 |
| Year Built: | 1968 |
| Property Taxes: | $3,831 |
| Days On Market: | 1072 |
| Lot Size: | 0,19 |
Description
MULTIPLE OFFERS RECEIVED. PLEASE SUBMIT HIGHEST & BEST OFFER BY TUESDAY AT 2:00 PM. This wonderful 3 bedroom/2 bath ranch home has been impeccably maintained and you'll love everything it has to offer. The living and dining rooms are filled with natural light coming in through the oversized windows and this area flows easily to the kitchen with a cozy built-in seating nook, perfect for casual meals and conversation. There are 3 nice sized bedrooms and a full bath on the main level. The huge full basement is finished and set up perfectly for recreation and entertaining. The full, finished basement is perfectly suited for recreation or creating another level of living with its' own bath and tons of storage. There's even room for your home office. The garage has a workbench and pull-down attic access. Solid brick construction with the opportunity to bring in all your own HGTV ideas to make this home your own. The home sits on a pretty corner lot and you'll love the lifestyle you get with this location-close to several parks, Friendship Park Conservatory, Mariano's grocery, downtown Mt Prospect, and easy access to area expressways and O'Hare.
Property Specifics
| Single Family | |
| — | |
| — | |
| 1968 | |
| — | |
| — | |
| No | |
| 0.19 |
| Cook | |
| — | |
| — / Not Applicable | |
| — | |
| — | |
| — | |
| 11708442 | |
| 08134080380000 |
Nearby Schools
| NAME: | DISTRICT: | DISTANCE: | |
|---|---|---|---|
|
Grade School
Brentwood Elementary School |
59 | — | |
|
Middle School
Friendship Junior High School |
59 | Not in DB | |
|
High School
Elk Grove High School |
214 | Not in DB | |
Property History
| DATE: | EVENT: | PRICE: | SOURCE: |
|---|---|---|---|
| 16 Mar, 2023 | Sold | $360,000 | MRED MLS |
| 15 Feb, 2023 | Under contract | $345,000 | MRED MLS |
| 10 Feb, 2023 | Listed for sale | $345,000 | MRED MLS |
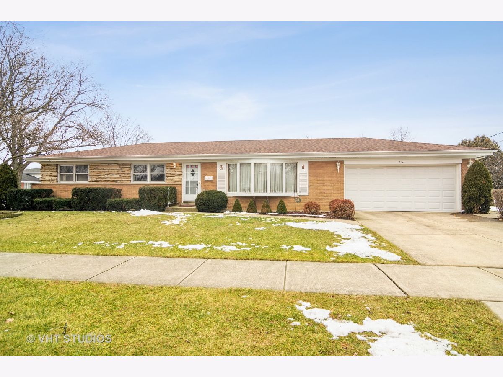
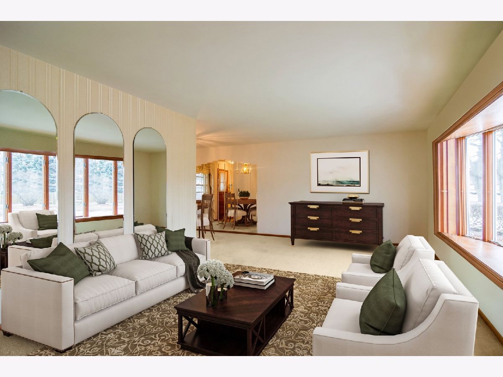
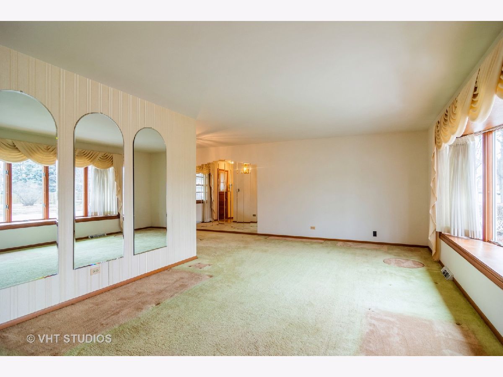
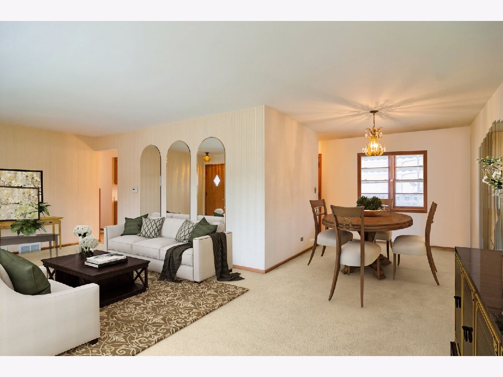
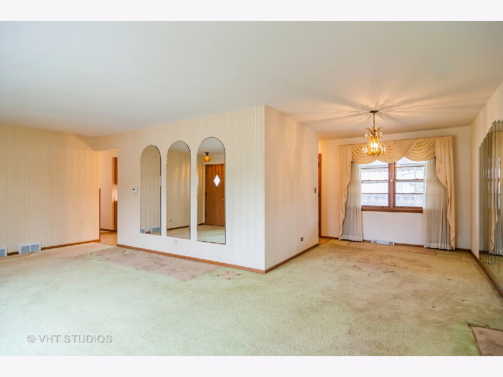
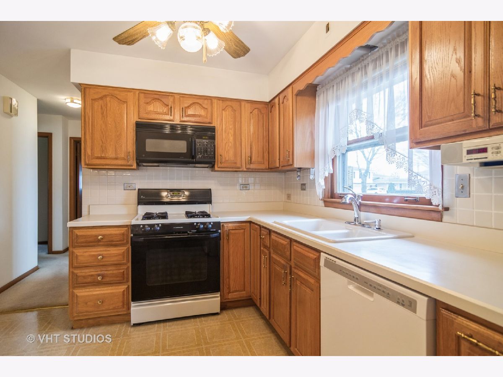
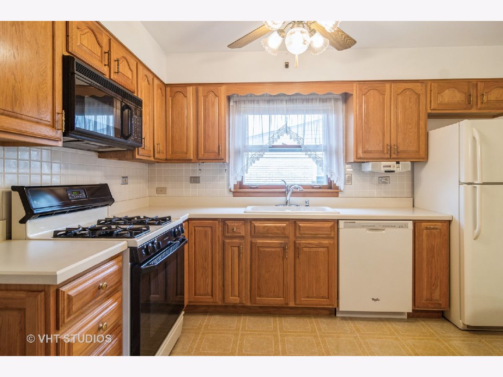
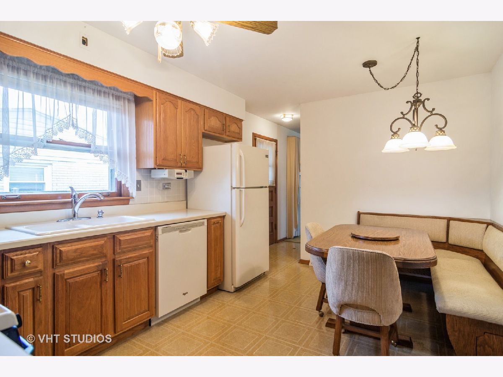
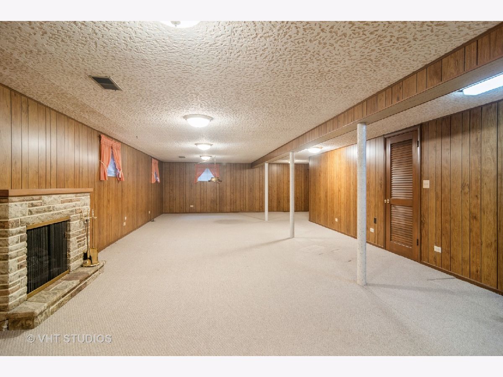
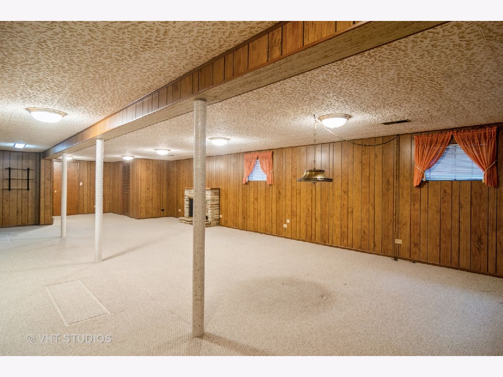
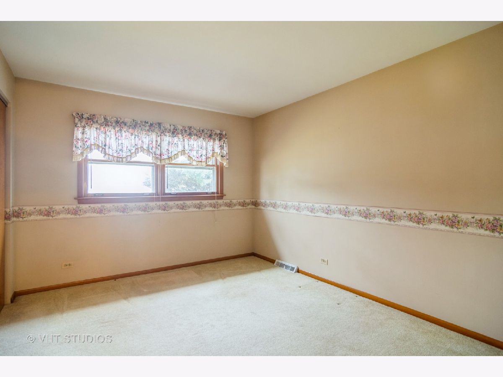
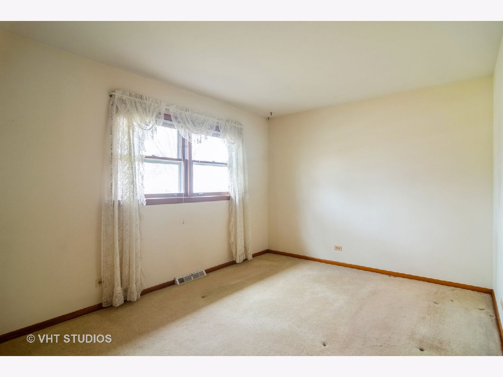
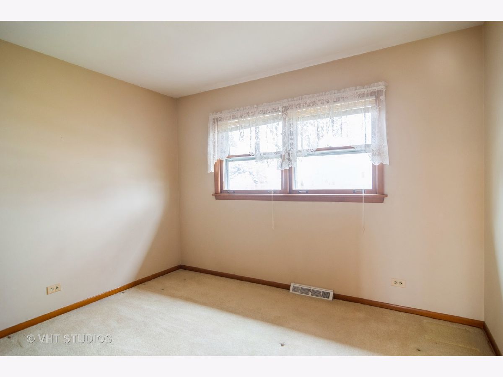
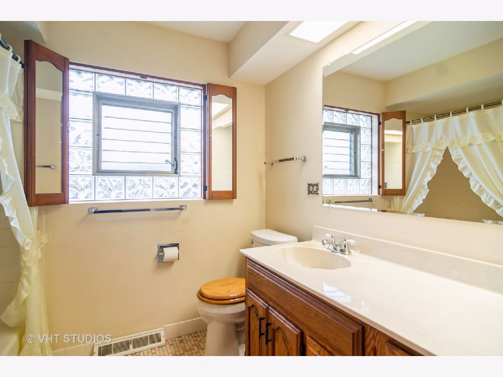
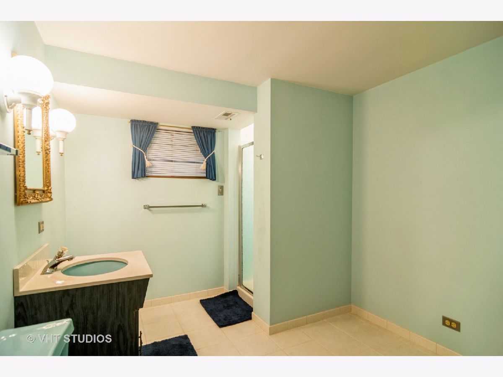
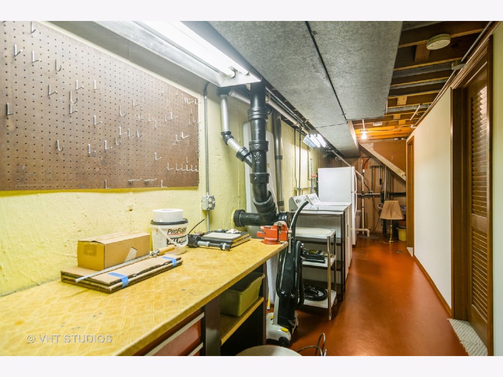
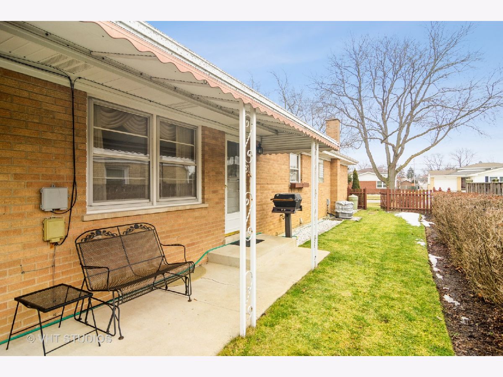
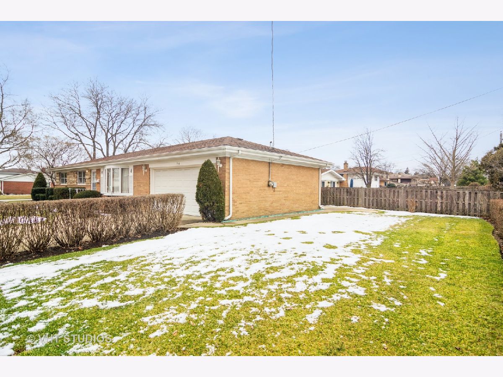
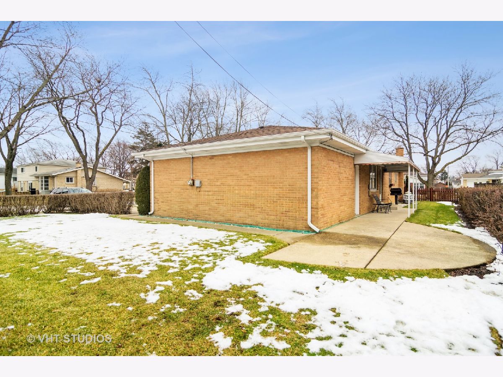
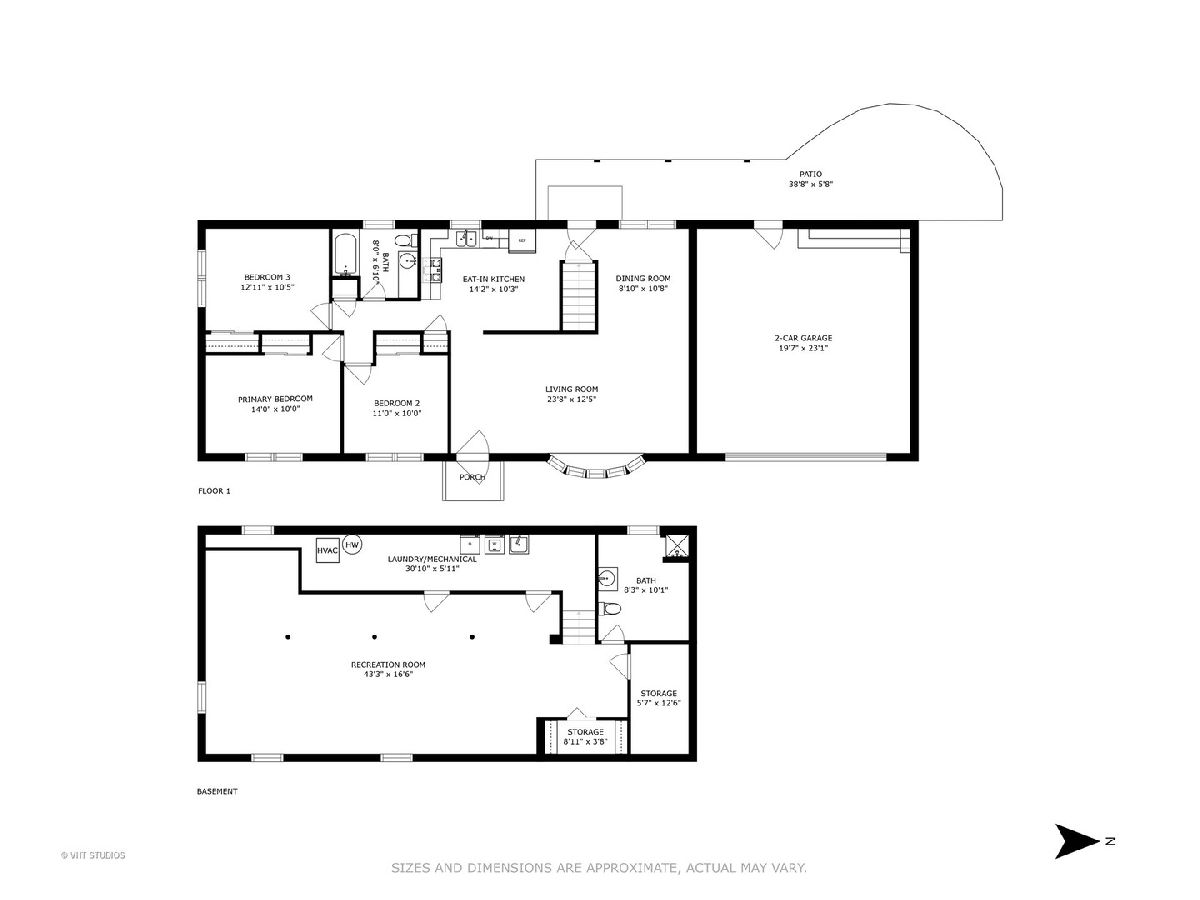
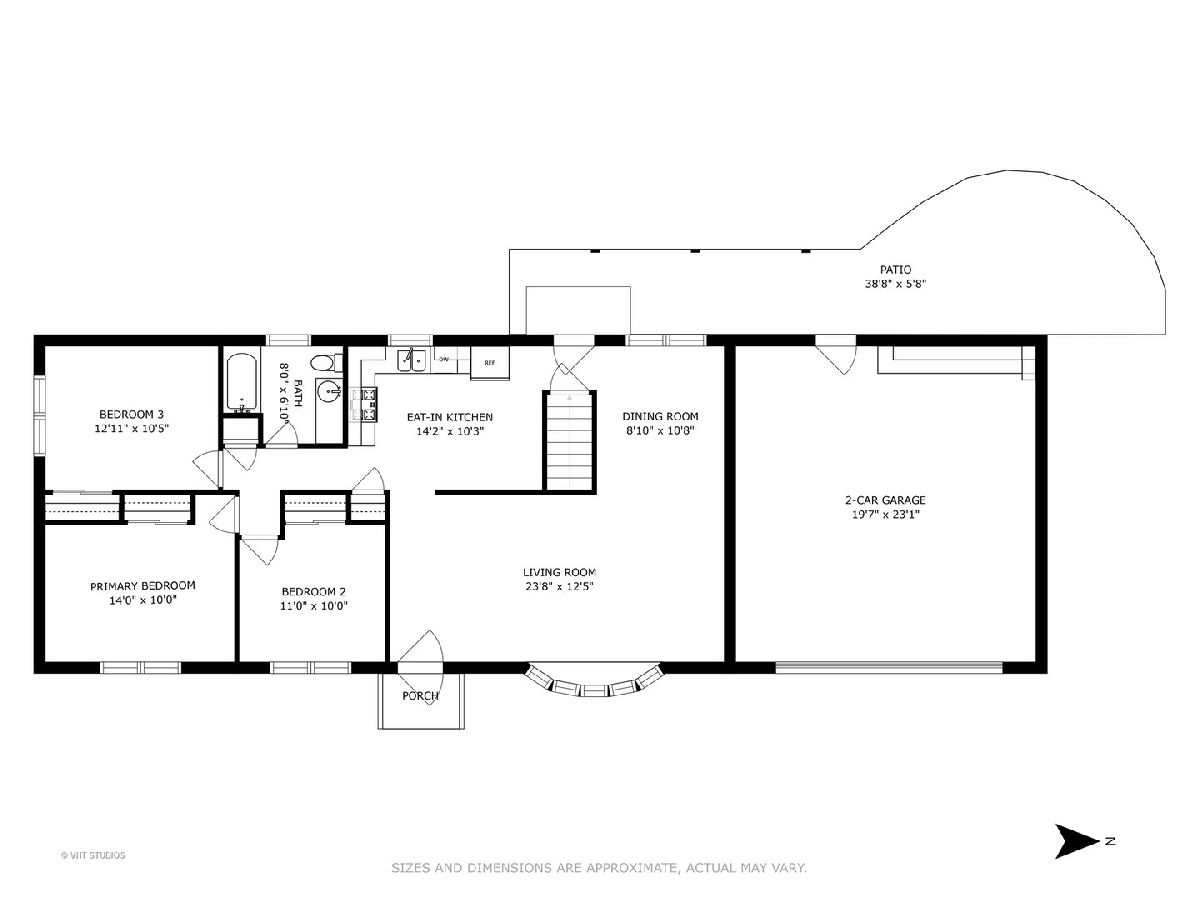
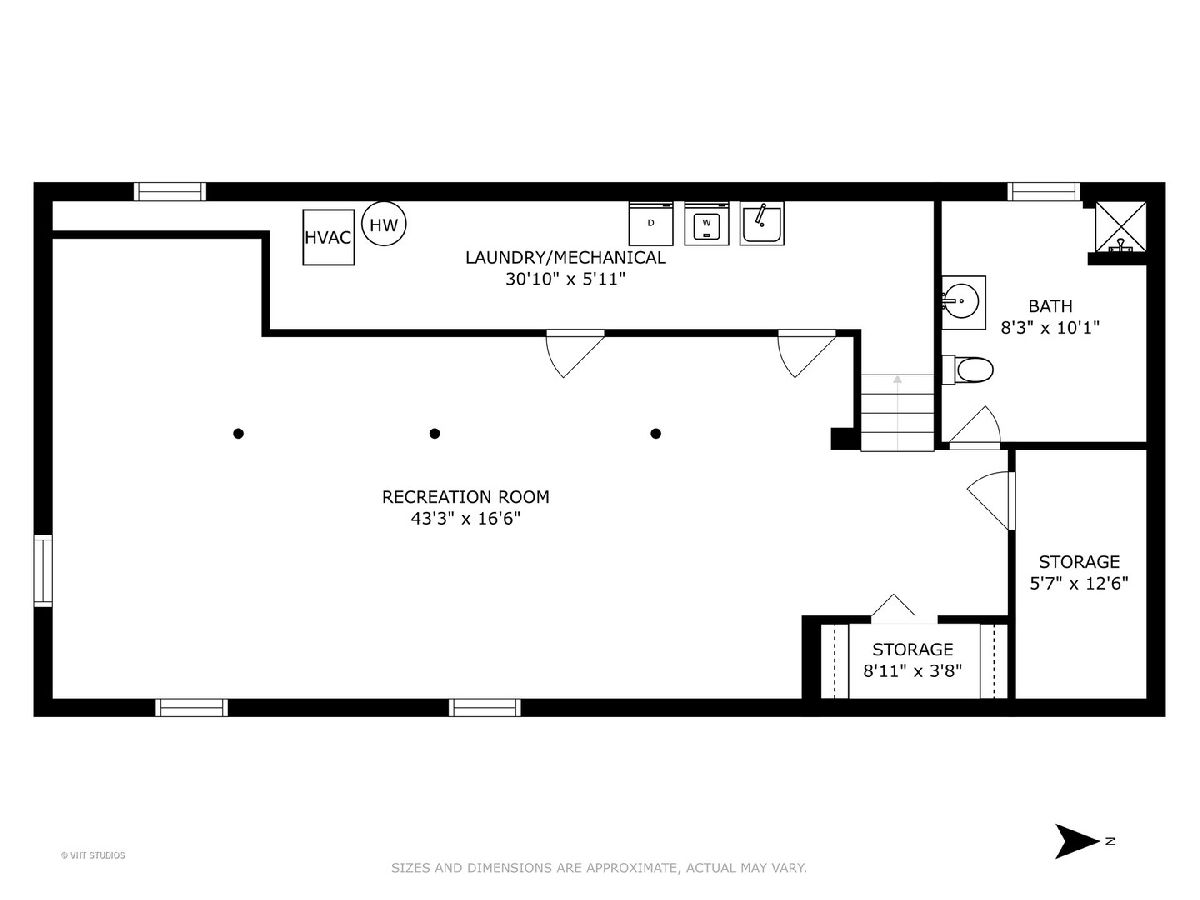
Room Specifics
Total Bedrooms: 3
Bedrooms Above Ground: 3
Bedrooms Below Ground: 0
Dimensions: —
Floor Type: —
Dimensions: —
Floor Type: —
Full Bathrooms: 2
Bathroom Amenities: —
Bathroom in Basement: 1
Rooms: —
Basement Description: Partially Finished
Other Specifics
| 2 | |
| — | |
| Concrete | |
| — | |
| — | |
| 8175 | |
| — | |
| — | |
| — | |
| — | |
| Not in DB | |
| — | |
| — | |
| — | |
| — |
Tax History
| Year | Property Taxes |
|---|---|
| 2023 | $3,831 |
Contact Agent
Nearby Similar Homes
Nearby Sold Comparables
Contact Agent
Listing Provided By
Baird & Warner









