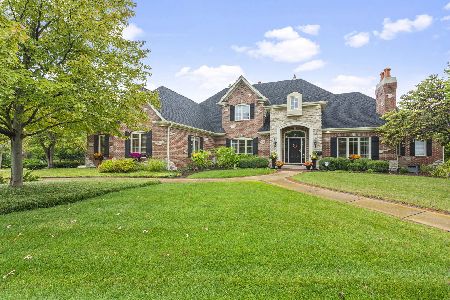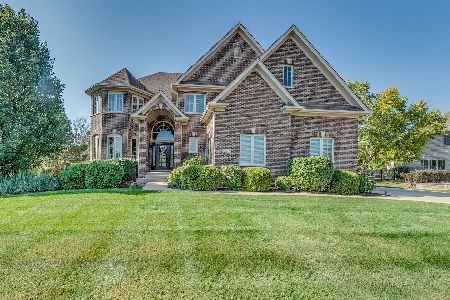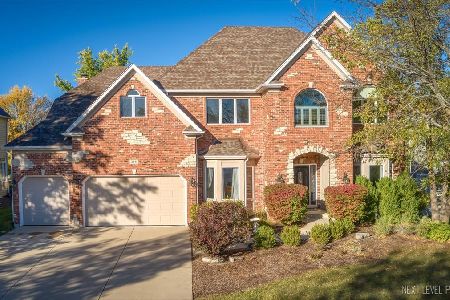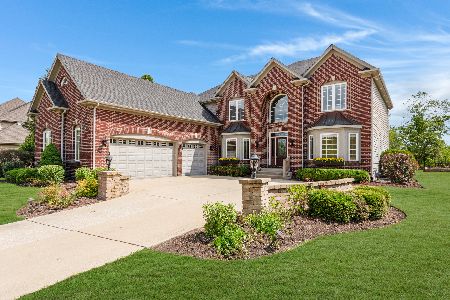714 Lusted Lane, Batavia, Illinois 60510
$515,000
|
Sold
|
|
| Status: | Closed |
| Sqft: | 3,922 |
| Cost/Sqft: | $136 |
| Beds: | 4 |
| Baths: | 4 |
| Year Built: | 2004 |
| Property Taxes: | $16,233 |
| Days On Market: | 2833 |
| Lot Size: | 0,40 |
Description
This is your opportunity to own a beautiful, meticulously maintained home in Tanglewood Hills. The entire home has just been completely painted in neutral, move-in colors & updated fixtures throughout! The expansive kitchen is great for entertaining w/a wine fridge, bar & butlers' pantry. High quality appliances, walk-in pantry & an island w/capacity for seating are just a few other magnificent features. This unique layout offers a fun/casual area as well as a more sophisticated area; making a perfect combination of function & style for today's lifestyle. A first floor living room also makes a great office. The upstairs bedrooms are all large w/walk-in closets. Master suite offers a fireplace, large shower, dual vanities & huge closet. Bedroom 2 w/a full bath & beds 3/4 share a Jack n Jill. Enjoy evenings on the patio in the glorious backyard/great for outdoor enjoyment! New HVAC in 2017! Pool, clubhouse, tennis courts & walking paths in the community & easy access to I-88.
Property Specifics
| Single Family | |
| — | |
| — | |
| 2004 | |
| Full | |
| — | |
| No | |
| 0.4 |
| Kane | |
| Tanglewood Hills | |
| 400 / Quarterly | |
| Clubhouse,Pool | |
| Public | |
| Public Sewer | |
| 09887782 | |
| 1220354001 |
Nearby Schools
| NAME: | DISTRICT: | DISTANCE: | |
|---|---|---|---|
|
Grade School
Grace Mcwayne Elementary School |
101 | — | |
|
Middle School
Sam Rotolo Middle School Of Bat |
101 | Not in DB | |
|
High School
Batavia Sr High School |
101 | Not in DB | |
Property History
| DATE: | EVENT: | PRICE: | SOURCE: |
|---|---|---|---|
| 18 Jun, 2018 | Sold | $515,000 | MRED MLS |
| 10 May, 2018 | Under contract | $535,000 | MRED MLS |
| 17 Mar, 2018 | Listed for sale | $535,000 | MRED MLS |
Room Specifics
Total Bedrooms: 4
Bedrooms Above Ground: 4
Bedrooms Below Ground: 0
Dimensions: —
Floor Type: Carpet
Dimensions: —
Floor Type: Carpet
Dimensions: —
Floor Type: Carpet
Full Bathrooms: 4
Bathroom Amenities: Whirlpool,Separate Shower,Double Sink
Bathroom in Basement: 0
Rooms: Eating Area,Sitting Room,Great Room
Basement Description: Unfinished
Other Specifics
| 3 | |
| Concrete Perimeter | |
| Concrete | |
| Patio | |
| Landscaped | |
| 103 X 124 | |
| — | |
| Full | |
| Skylight(s), Bar-Dry, Hardwood Floors, First Floor Laundry | |
| Double Oven, Microwave, Dishwasher, Refrigerator, Washer, Dryer, Disposal, Stainless Steel Appliance(s), Wine Refrigerator, Cooktop, Built-In Oven | |
| Not in DB | |
| Clubhouse, Pool, Tennis Courts, Sidewalks | |
| — | |
| — | |
| Double Sided, Gas Log, Gas Starter |
Tax History
| Year | Property Taxes |
|---|---|
| 2018 | $16,233 |
Contact Agent
Nearby Similar Homes
Nearby Sold Comparables
Contact Agent
Listing Provided By
Keller Williams Inspire









