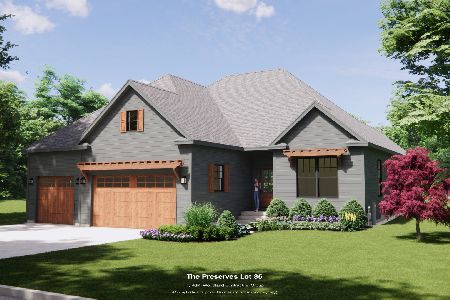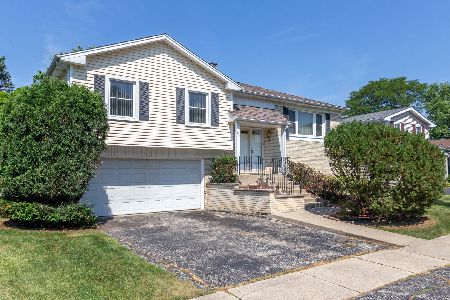714 Patton Drive, Buffalo Grove, Illinois 60089
$322,000
|
Sold
|
|
| Status: | Closed |
| Sqft: | 1,148 |
| Cost/Sqft: | $287 |
| Beds: | 3 |
| Baths: | 2 |
| Year Built: | 1970 |
| Property Taxes: | $5,375 |
| Days On Market: | 3072 |
| Lot Size: | 0,18 |
Description
You can only notice how maintained and cared for this home is. As you walk up the brick paver walk-way you will enjoy a beautiful garden that flows through the entire property, featuring perimeter lighting all around. This home is the perfect in-law setup with 2 living areas. The main kitchen flows to the living room and sun room. Main floor features a completely updated Bathroom with a tiled shower. The 2 story Heated garage is every home owners dream featuring epoxy flooring, built in cabinets and speakers. 2nd story featuring an area that can be home office or play area. Lower the electric screen on the garage to enjoy family parties. New Furnace,tank-less water heater and tons of storage thru-out the entire property. Stainless steel appliances which are newer, with a eat in kitchen. Lower level is great for that extended family with 2nd kitchen and full bath, with built in Beer-tap. Great neighborhood to raise your family and very close to the schools and shopping This home is 10+
Property Specifics
| Single Family | |
| — | |
| Bi-Level | |
| 1970 | |
| Full | |
| — | |
| No | |
| 0.18 |
| Cook | |
| — | |
| 0 / Not Applicable | |
| None | |
| Lake Michigan | |
| Public Sewer | |
| 09763486 | |
| 03054110180000 |
Nearby Schools
| NAME: | DISTRICT: | DISTANCE: | |
|---|---|---|---|
|
Grade School
Joyce Kilmer Elementary School |
21 | — | |
|
Middle School
Cooper Middle School |
21 | Not in DB | |
|
High School
Buffalo Grove High School |
214 | Not in DB | |
Property History
| DATE: | EVENT: | PRICE: | SOURCE: |
|---|---|---|---|
| 12 Jan, 2018 | Sold | $322,000 | MRED MLS |
| 20 Nov, 2017 | Under contract | $329,000 | MRED MLS |
| — | Last price change | $335,000 | MRED MLS |
| 28 Sep, 2017 | Listed for sale | $335,000 | MRED MLS |
Room Specifics
Total Bedrooms: 3
Bedrooms Above Ground: 3
Bedrooms Below Ground: 0
Dimensions: —
Floor Type: Carpet
Dimensions: —
Floor Type: Carpet
Full Bathrooms: 2
Bathroom Amenities: —
Bathroom in Basement: 1
Rooms: Kitchen,Heated Sun Room
Basement Description: Finished,Exterior Access
Other Specifics
| 2 | |
| — | |
| Asphalt | |
| Deck, Patio, Brick Paver Patio, Storms/Screens | |
| — | |
| 65X120 | |
| — | |
| — | |
| — | |
| Range, Dishwasher, Refrigerator, Washer, Dryer, Disposal, Stainless Steel Appliance(s) | |
| Not in DB | |
| Sidewalks, Street Lights, Street Paved | |
| — | |
| — | |
| Gas Log, Gas Starter |
Tax History
| Year | Property Taxes |
|---|---|
| 2018 | $5,375 |
Contact Agent
Nearby Similar Homes
Nearby Sold Comparables
Contact Agent
Listing Provided By
Keller Williams Platinum Partners









