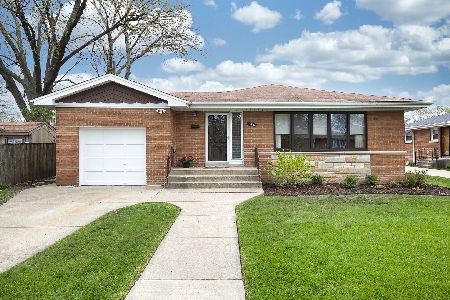714 Pine Street, Mount Prospect, Illinois 60056
$415,000
|
Sold
|
|
| Status: | Closed |
| Sqft: | 2,448 |
| Cost/Sqft: | $167 |
| Beds: | 4 |
| Baths: | 3 |
| Year Built: | 1957 |
| Property Taxes: | $7,532 |
| Days On Market: | 1784 |
| Lot Size: | 0,00 |
Description
Remarkable, Stunning, and Surprising 4 bedroom 3 bath delight in the coveted Mount Prospect Triangle! Gracious, expansive and sweeping space with clean lines, cozy corners, and soaring ceilings will capture your eye. Gorgeous hardwood flooring unites a hybrid first floor, connecting the living room, dining room, and kitchen. Warm-up by the free-standing wood-burning stove, quite a comfort on cold days, while savoring a sweet view of the outdoors through floor-to-ceiling windows. Restaurant-worthy kitchen with an abundance of counter space, top quality appliances including a chef's range, and plenty of cabinet storage. The perfect space to gather and entertain family and friends. Even a mudroom, taking care of all the daily living essentials. Primary bedroom, with private stairway, leads to a large walk-in closet and en suite with updated spa-like shower. Three more spacious bedrooms offer true and coveted flexibility we all desire. Creative and surprising space abounds this special home, giving you the freedom and flexibility at any turn of life. Head downstairs for leisure and a laid-back living area. From movie night to game night, there is plenty of space for an activity at any pace. Travel to the dynamic Laundry Utility room where you will find the ultimate delight of the dynamic space. Continue your travels through to the surprise or surprises; the Flex Room and bonus utility room with second HE Water Heater and Furnace! Storage abounds with the connected, extra large and tall crawl/storage area, it is truly a treat. The lot extends in back, providing a big backyard to soak up the sun or entertain and have some fun! Shed behind the garage, both of which provide ample storage. Literal convenience at your doorstep, just blocks from Rand/83 intersection. Shopping, restaurants, parks, recreation and top and sought after schools- Fairview Elementary School/Lincoln Middle School/Prospect High School. Welcome home!
Property Specifics
| Single Family | |
| — | |
| Tri-Level | |
| 1957 | |
| Partial | |
| — | |
| No | |
| — |
| Cook | |
| — | |
| — / Not Applicable | |
| None | |
| Lake Michigan | |
| Public Sewer | |
| 10974705 | |
| 03341050330000 |
Nearby Schools
| NAME: | DISTRICT: | DISTANCE: | |
|---|---|---|---|
|
Grade School
Fairview Elementary School |
57 | — | |
|
Middle School
Lincoln Junior High School |
57 | Not in DB | |
|
High School
Prospect High School |
214 | Not in DB | |
Property History
| DATE: | EVENT: | PRICE: | SOURCE: |
|---|---|---|---|
| 10 May, 2021 | Sold | $415,000 | MRED MLS |
| 13 Mar, 2021 | Under contract | $409,750 | MRED MLS |
| — | Last price change | $418,750 | MRED MLS |
| 26 Feb, 2021 | Listed for sale | $418,750 | MRED MLS |
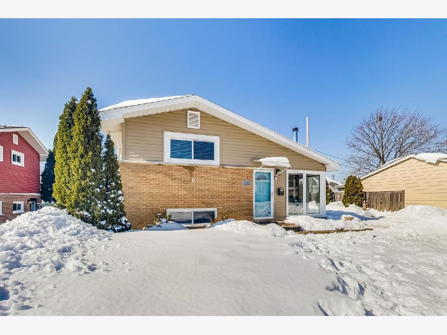
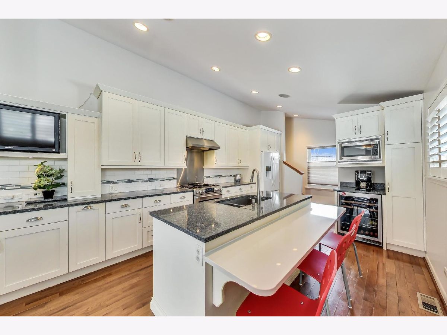
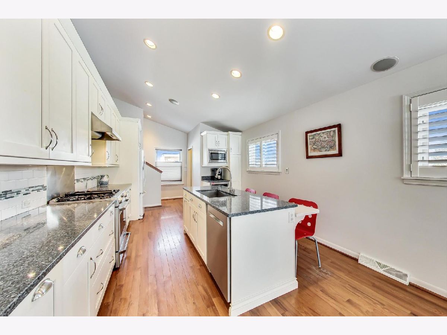
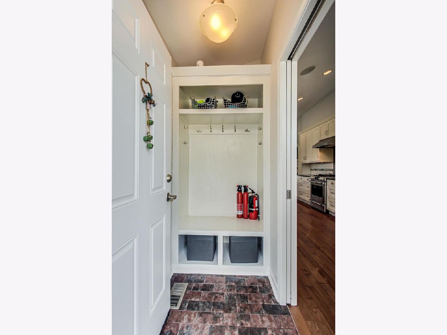
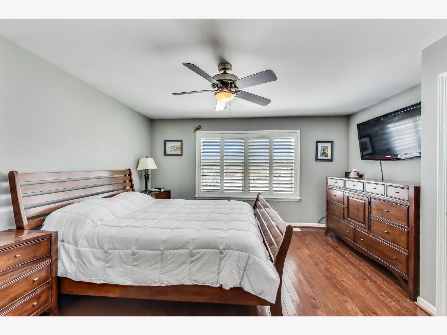
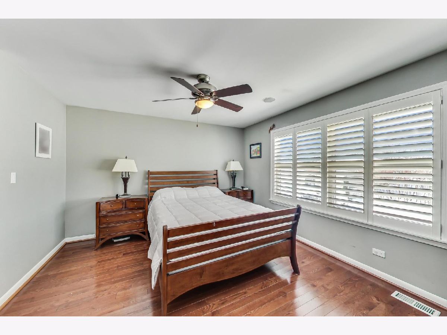
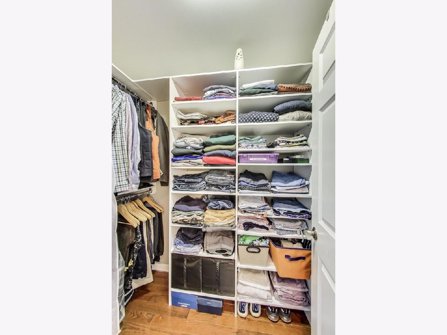
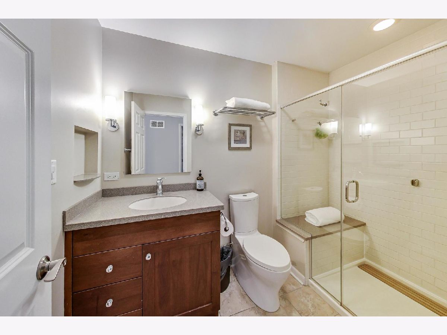
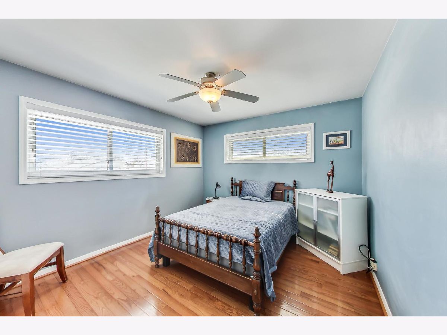
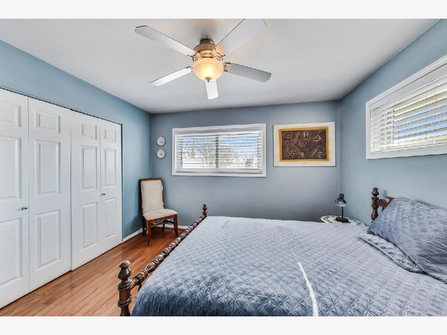
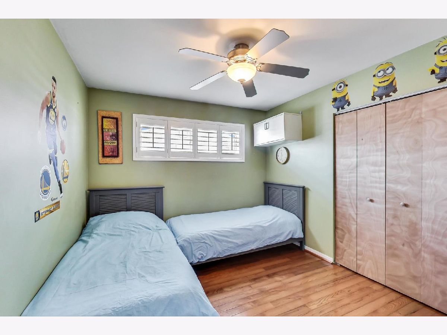
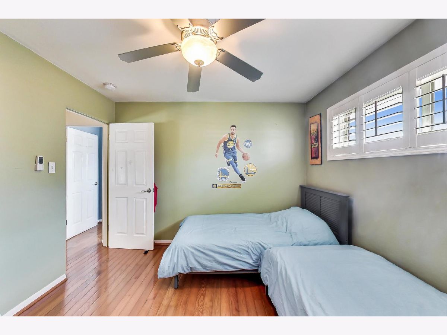
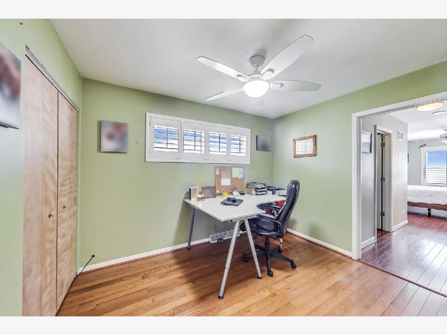
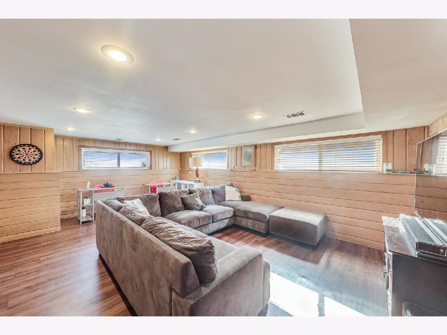
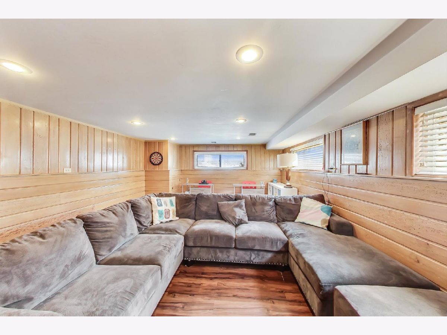
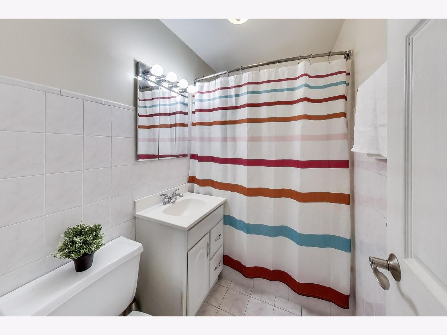
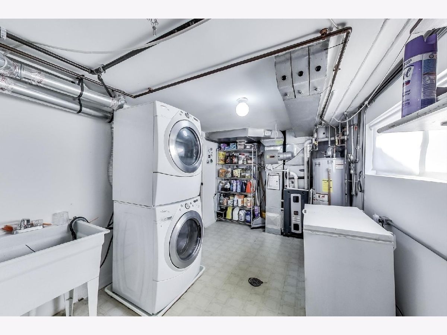
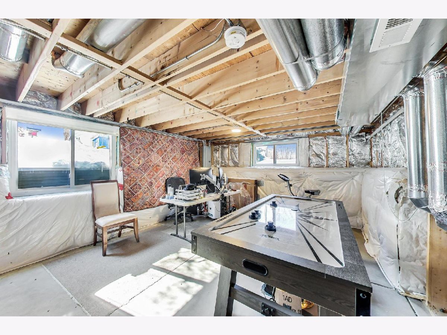
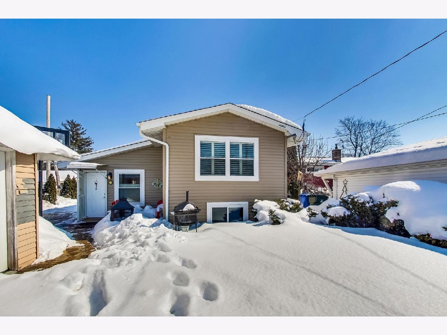
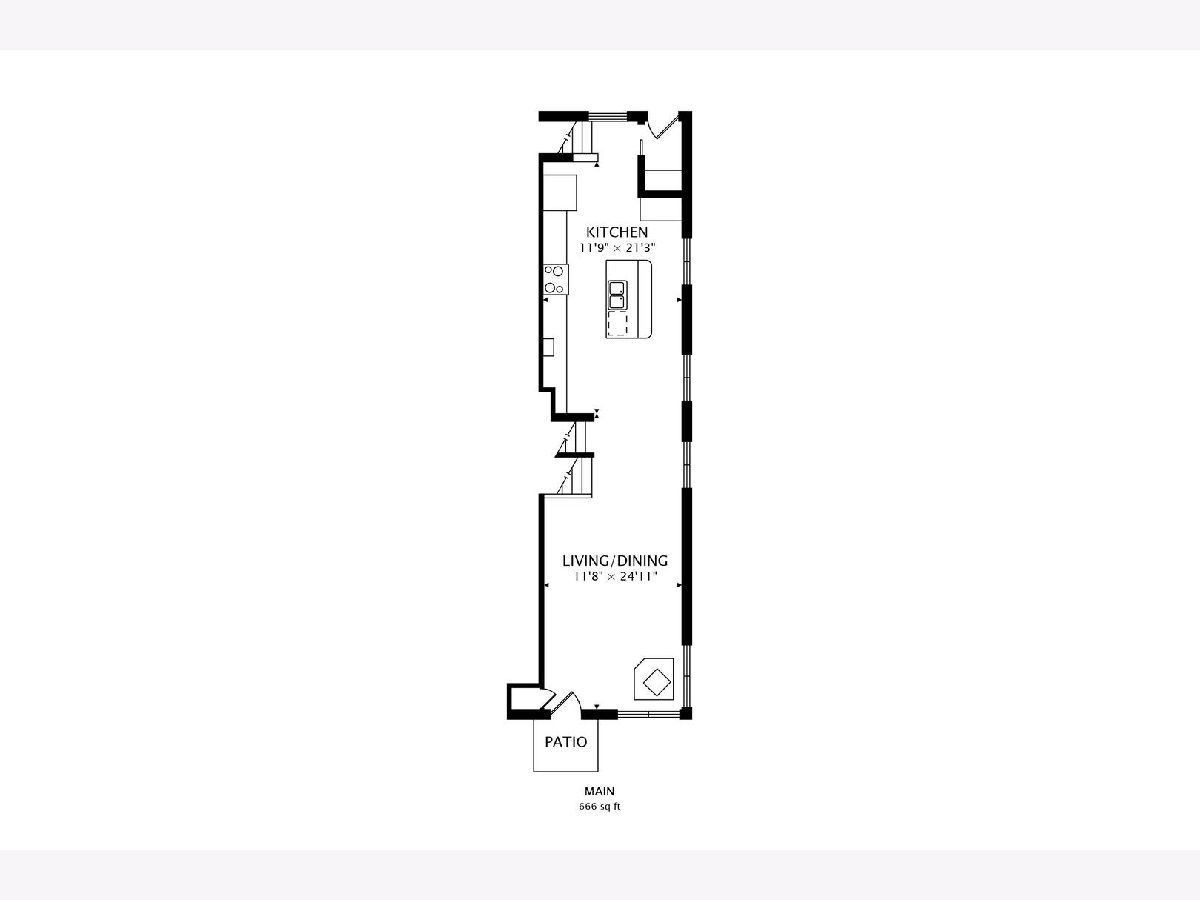
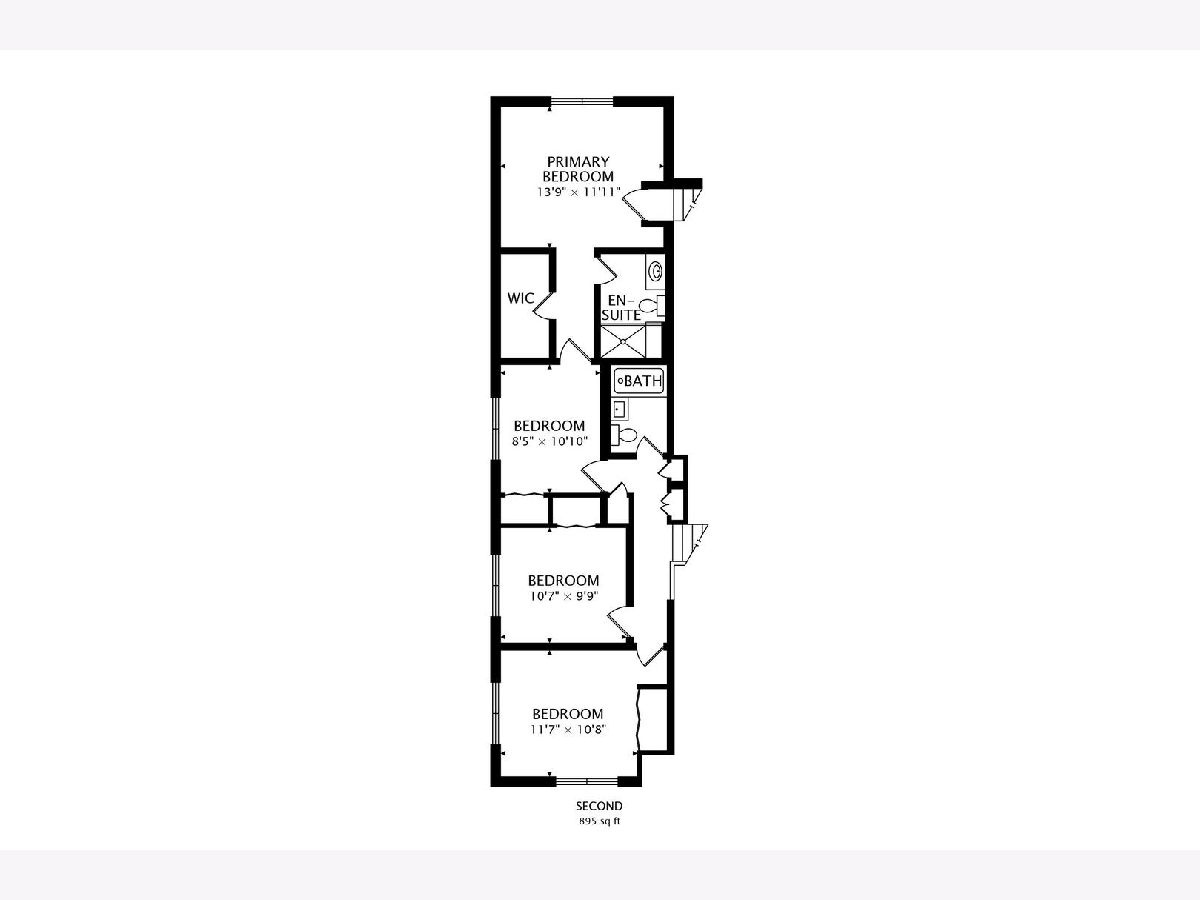
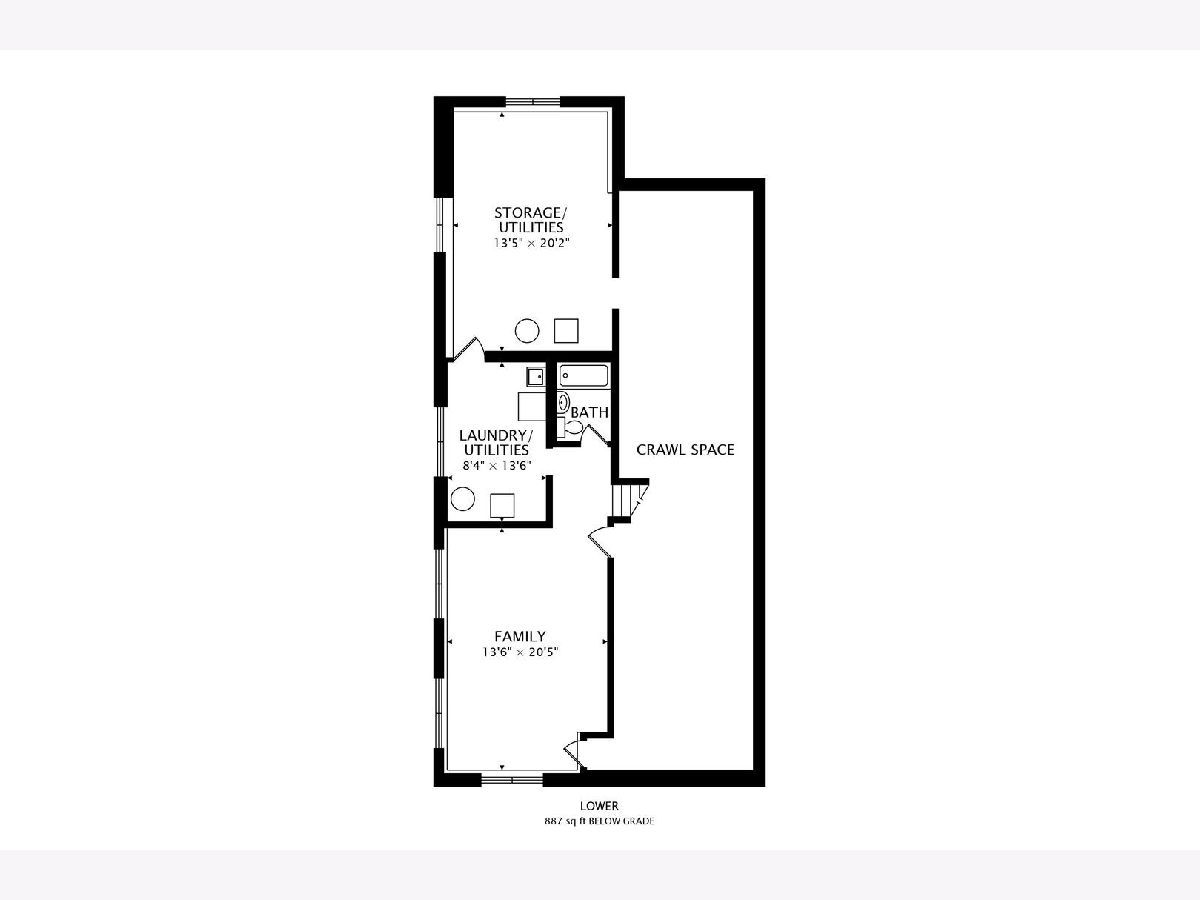
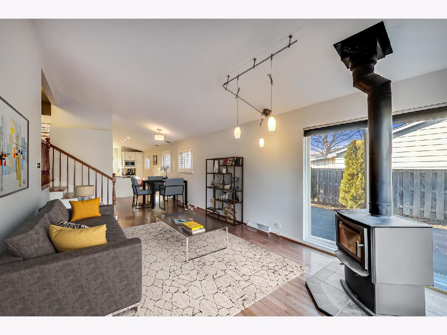
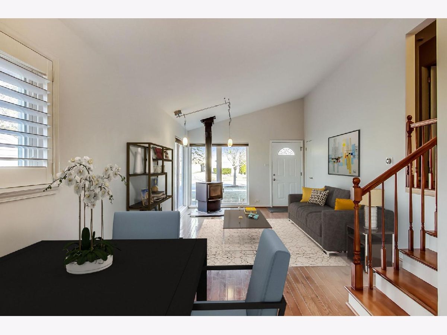
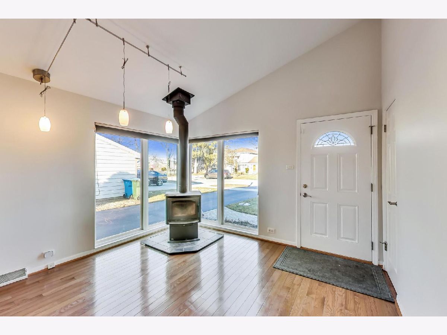
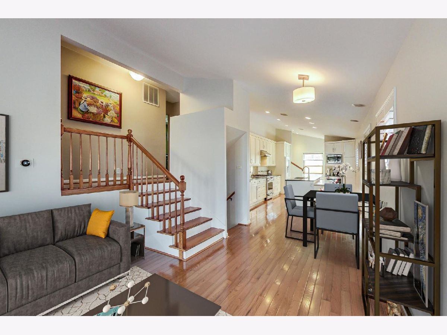
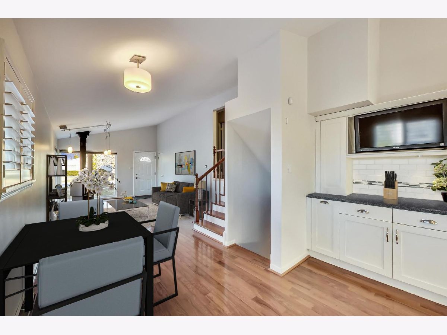
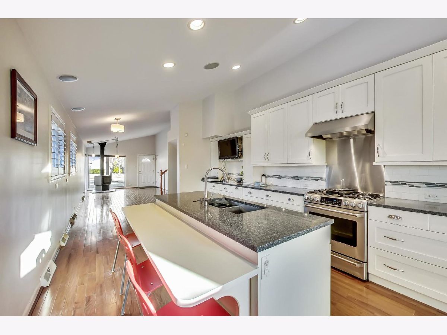
Room Specifics
Total Bedrooms: 4
Bedrooms Above Ground: 4
Bedrooms Below Ground: 0
Dimensions: —
Floor Type: Hardwood
Dimensions: —
Floor Type: Hardwood
Dimensions: —
Floor Type: Hardwood
Full Bathrooms: 3
Bathroom Amenities: Separate Shower
Bathroom in Basement: 1
Rooms: Utility Room-Lower Level,Storage
Basement Description: Partially Finished,Crawl
Other Specifics
| 2 | |
| Concrete Perimeter | |
| Asphalt | |
| Patio, Storms/Screens | |
| — | |
| 55X131 | |
| Unfinished | |
| Full | |
| Drapes/Blinds, Granite Counters | |
| Microwave, Dishwasher, Refrigerator, Washer, Dryer, Disposal | |
| Not in DB | |
| Curbs, Sidewalks, Street Lights, Street Paved | |
| — | |
| — | |
| Wood Burning Stove |
Tax History
| Year | Property Taxes |
|---|---|
| 2021 | $7,532 |
Contact Agent
Nearby Similar Homes
Nearby Sold Comparables
Contact Agent
Listing Provided By
@properties







