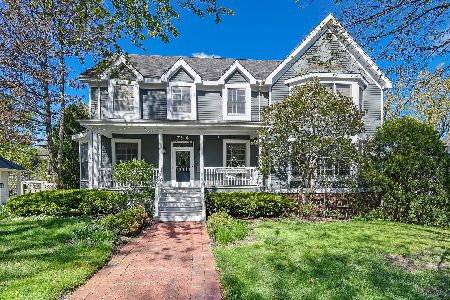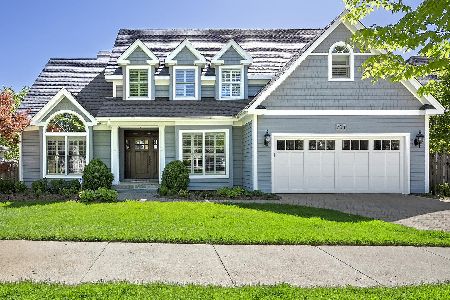714 Quincy Street, Hinsdale, Illinois 60521
$1,600,000
|
Sold
|
|
| Status: | Closed |
| Sqft: | 5,030 |
| Cost/Sqft: | $338 |
| Beds: | 5 |
| Baths: | 6 |
| Year Built: | 2011 |
| Property Taxes: | $25,924 |
| Days On Market: | 2480 |
| Lot Size: | 0,23 |
Description
Exceptional custom built home perfectly designed with superior finishes. The inviting entry features an expansive bluestone porch that opens to over 5,000 total square feet of living space. A stately office and elegant dining room lead to the spacious family room and kitchen with views of the generous fenced backyard on this 75 wide lot. The kitchen is equipped with shaker custom cabinetry, professional grade appliances, large oversized island with seating, and breakfast area. Dramatic 3-season room with a 2-story reclaimed barn wood ceiling and stone fireplace is the ultimate retreat. Relax in the dream master suite with vaulted ceilings. Design features include reclaimed barn doors, custom wall coverings & built-ins, designer lighting & drapery, rich hardwood floors, surround audio, wool carpet, generator & professional landscaping. Madison,HMS,HC. Complete with 6 bedrooms, fantastic lower level, mud room, exercise room, and a 2 car attached garage - this home is complete perfection.
Property Specifics
| Single Family | |
| — | |
| — | |
| 2011 | |
| Full | |
| — | |
| No | |
| 0.23 |
| Du Page | |
| — | |
| 0 / Not Applicable | |
| None | |
| Lake Michigan | |
| Public Sewer | |
| 10333038 | |
| 0911409013 |
Nearby Schools
| NAME: | DISTRICT: | DISTANCE: | |
|---|---|---|---|
|
Grade School
Madison Elementary School |
181 | — | |
|
Middle School
Hinsdale Middle School |
181 | Not in DB | |
|
High School
Hinsdale Central High School |
86 | Not in DB | |
Property History
| DATE: | EVENT: | PRICE: | SOURCE: |
|---|---|---|---|
| 15 Dec, 2009 | Sold | $425,000 | MRED MLS |
| 3 Nov, 2009 | Under contract | $499,000 | MRED MLS |
| — | Last price change | $525,000 | MRED MLS |
| 24 Nov, 2008 | Listed for sale | $549,000 | MRED MLS |
| 30 May, 2019 | Sold | $1,600,000 | MRED MLS |
| 9 Apr, 2019 | Under contract | $1,699,000 | MRED MLS |
| 5 Apr, 2019 | Listed for sale | $1,699,000 | MRED MLS |
Room Specifics
Total Bedrooms: 6
Bedrooms Above Ground: 5
Bedrooms Below Ground: 1
Dimensions: —
Floor Type: Carpet
Dimensions: —
Floor Type: Carpet
Dimensions: —
Floor Type: Carpet
Dimensions: —
Floor Type: —
Dimensions: —
Floor Type: —
Full Bathrooms: 6
Bathroom Amenities: Whirlpool,Separate Shower,Steam Shower,Double Sink,Soaking Tub
Bathroom in Basement: 1
Rooms: Bedroom 5,Bedroom 6,Breakfast Room,Office,Recreation Room,Exercise Room,Mud Room,Pantry,Sun Room
Basement Description: Finished
Other Specifics
| 2 | |
| Concrete Perimeter | |
| Concrete | |
| Patio, Porch, Screened Patio, Brick Paver Patio | |
| — | |
| 75X134 | |
| — | |
| Full | |
| Vaulted/Cathedral Ceilings, Bar-Wet, Hardwood Floors, Second Floor Laundry, Built-in Features, Walk-In Closet(s) | |
| Double Oven, Range, Microwave, Dishwasher, High End Refrigerator, Freezer, Washer, Dryer, Disposal, Stainless Steel Appliance(s), Wine Refrigerator, Range Hood | |
| Not in DB | |
| — | |
| — | |
| — | |
| — |
Tax History
| Year | Property Taxes |
|---|---|
| 2009 | $8,039 |
| 2019 | $25,924 |
Contact Agent
Nearby Similar Homes
Nearby Sold Comparables
Contact Agent
Listing Provided By
Baird & Warner Real Estate











