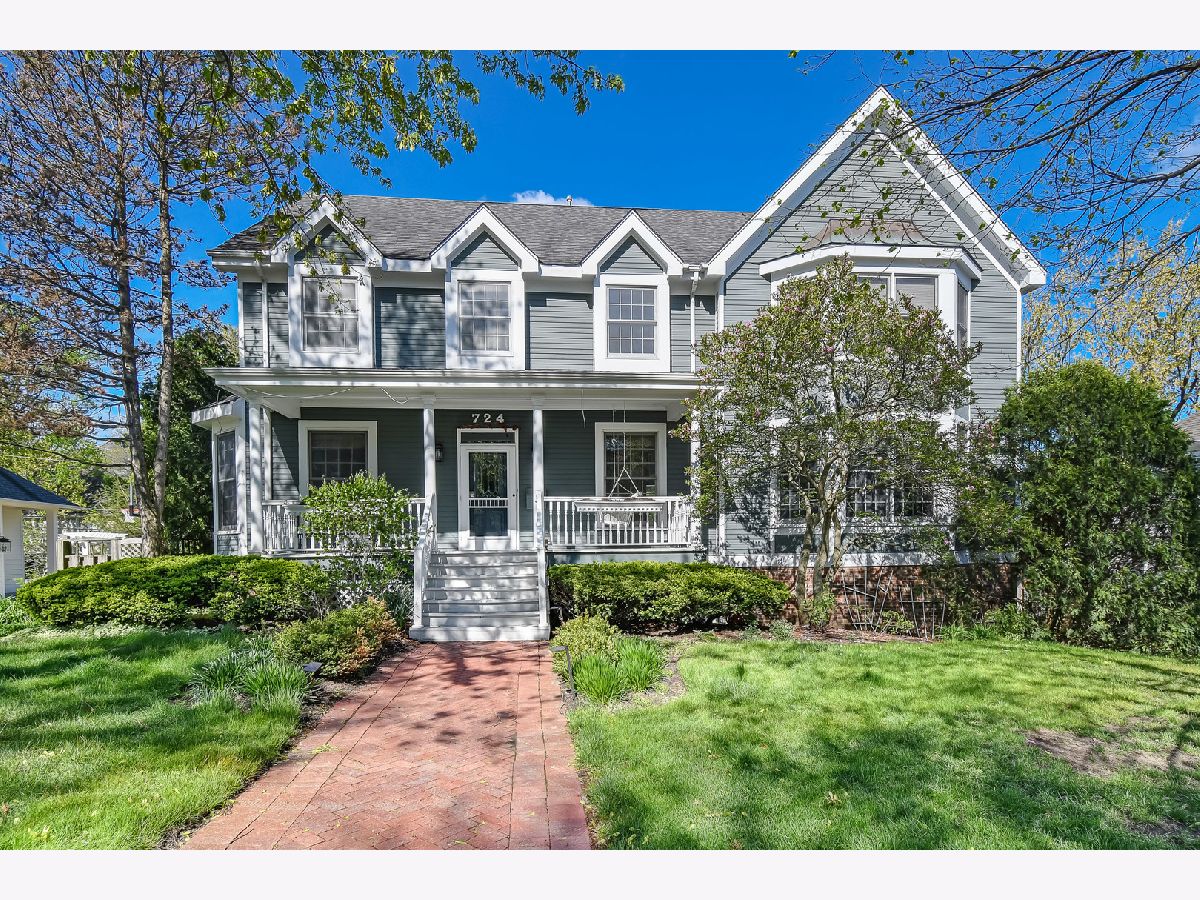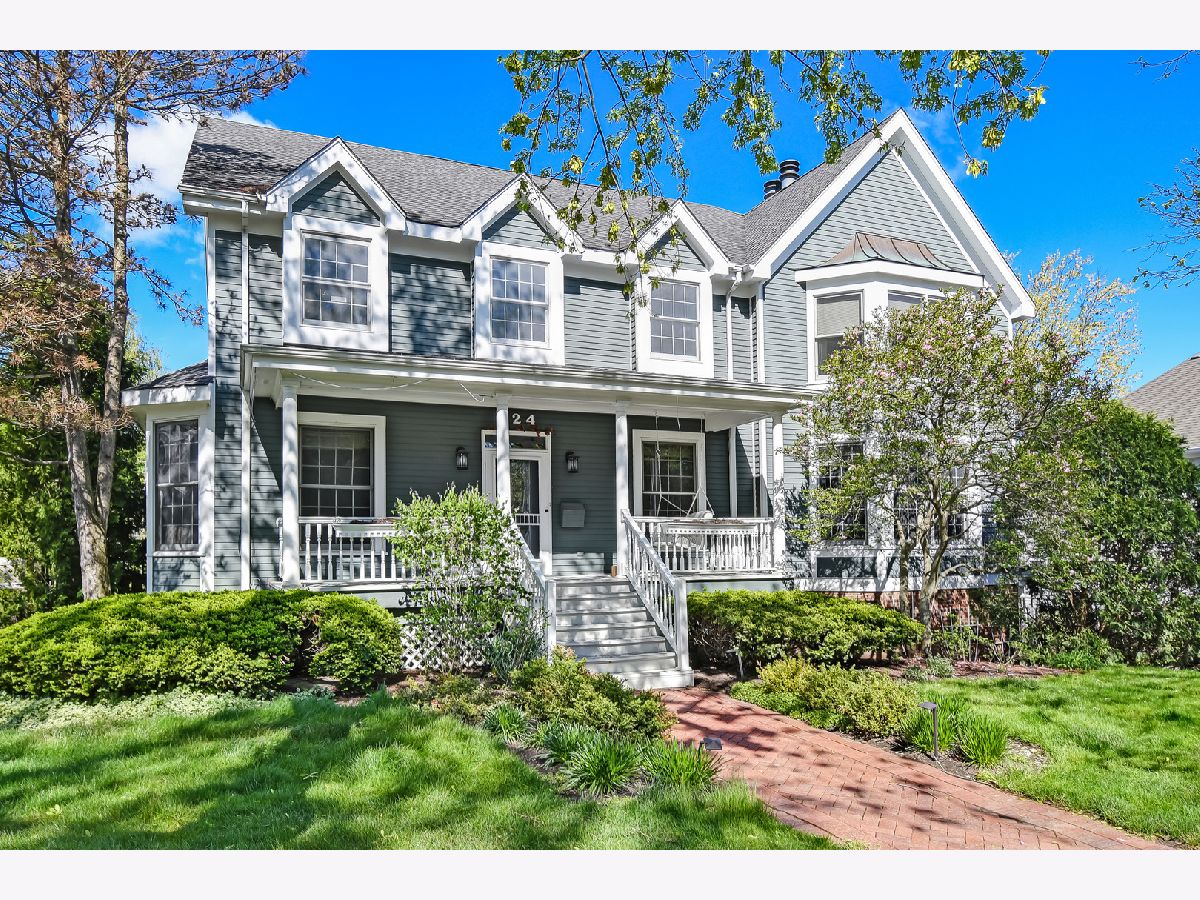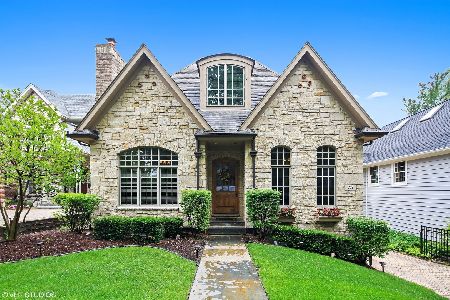724 Quincy Street, Hinsdale, Illinois 60521
$948,232
|
Sold
|
|
| Status: | Closed |
| Sqft: | 3,787 |
| Cost/Sqft: | $250 |
| Beds: | 4 |
| Baths: | 5 |
| Year Built: | 1992 |
| Property Taxes: | $19,189 |
| Days On Market: | 1663 |
| Lot Size: | 0,00 |
Description
Perched peacefully on an oversized lot (100 ft. wide) in Hinsdale this 4 bedroom, 4.1 bath home offers generously scaled rooms, hardwood floors, and a nice floor plan. Welcoming front porch sets the tone for this amazing value. Inviting dining room perfect for any occasion and a warm and comfortable study with custom built-ins. You'll enjoy entertaining in the chef's kitchen with center island and an eat-in area which opens to a family room or provides access to an awning covered second-floor patio with built-in grill station. A volume ceiling in the primary suite has a fireplace, two walk-in closets, a fancy bath with steam shower, and a private balcony overlooking the backyard and gardens. Remaining three bedrooms are spacious. Lower level has recreation area, wine storage, laundry room, full bath & workshop area plus access to three car garage. 3 car garage has hot/cold water & floor drains for washing cars. Enjoy the professionally landscaped yard from upper & lower decks/patios. Newer carpet & paint on the first & second floor, newly refinished hardwood floors on the 1st level, except for the study. Newer private bath & hall bath upstairs.
Property Specifics
| Single Family | |
| — | |
| — | |
| 1992 | |
| Partial,Walkout | |
| — | |
| No | |
| — |
| Du Page | |
| — | |
| 0 / Not Applicable | |
| None | |
| Lake Michigan | |
| Public Sewer | |
| 11140667 | |
| 0911409017 |
Nearby Schools
| NAME: | DISTRICT: | DISTANCE: | |
|---|---|---|---|
|
Grade School
Madison Elementary School |
181 | — | |
|
Middle School
Hinsdale Middle School |
181 | Not in DB | |
|
High School
Hinsdale Central High School |
86 | Not in DB | |
Property History
| DATE: | EVENT: | PRICE: | SOURCE: |
|---|---|---|---|
| 20 Aug, 2021 | Sold | $948,232 | MRED MLS |
| 11 Jul, 2021 | Under contract | $948,232 | MRED MLS |
| 30 Jun, 2021 | Listed for sale | $948,232 | MRED MLS |


Room Specifics
Total Bedrooms: 4
Bedrooms Above Ground: 4
Bedrooms Below Ground: 0
Dimensions: —
Floor Type: Carpet
Dimensions: —
Floor Type: Carpet
Dimensions: —
Floor Type: Carpet
Full Bathrooms: 5
Bathroom Amenities: Whirlpool,Separate Shower,Double Sink
Bathroom in Basement: 1
Rooms: Study,Recreation Room,Foyer,Eating Area,Other Room
Basement Description: Finished
Other Specifics
| 3 | |
| Concrete Perimeter | |
| Asphalt | |
| Balcony, Deck, Patio | |
| — | |
| 100 X 132 | |
| Unfinished | |
| Full | |
| Bar-Wet, Hardwood Floors | |
| Range, Microwave, Dishwasher, Refrigerator, Bar Fridge, Washer, Dryer, Disposal, Range Hood | |
| Not in DB | |
| — | |
| — | |
| — | |
| Gas Log, Gas Starter |
Tax History
| Year | Property Taxes |
|---|---|
| 2021 | $19,189 |
Contact Agent
Nearby Similar Homes
Nearby Sold Comparables
Contact Agent
Listing Provided By
Compass










