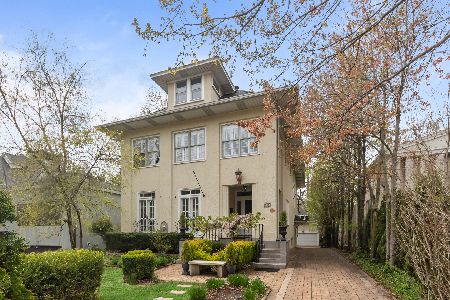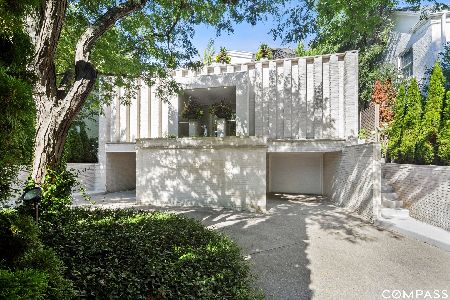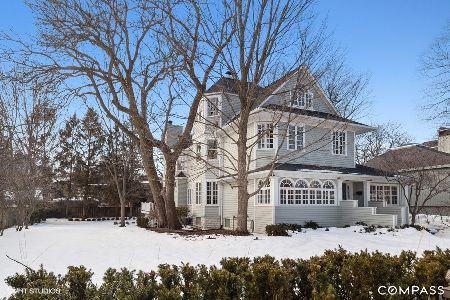714 Sheridan Road, Evanston, Illinois 60202
$1,085,000
|
Sold
|
|
| Status: | Closed |
| Sqft: | 5,286 |
| Cost/Sqft: | $227 |
| Beds: | 6 |
| Baths: | 6 |
| Year Built: | 1902 |
| Property Taxes: | $29,031 |
| Days On Market: | 3940 |
| Lot Size: | 0,00 |
Description
Gracious and absolutely charming SE Evanston Landmark home just steps from the beach!Gorgeous vintage details throughout.Leaded beveled glass windows;plaster friezework, quartersawn oak floors,built-ins.Wonderful Great Room w/dramatic fireplace opening to lovely updated eat-in kitchen.Private master suite, walk-in closet,lg.bath area.Rec room w/fp in basement,screened porch,patio,deck, so much more.This is a charmer!
Property Specifics
| Single Family | |
| — | |
| Traditional | |
| 1902 | |
| Full | |
| — | |
| No | |
| — |
| Cook | |
| — | |
| 0 / Not Applicable | |
| None | |
| Lake Michigan | |
| Public Sewer | |
| 08900271 | |
| 11194110290000 |
Nearby Schools
| NAME: | DISTRICT: | DISTANCE: | |
|---|---|---|---|
|
Grade School
Lincoln Elementary School |
65 | — | |
|
Middle School
Nichols Middle School |
65 | Not in DB | |
|
High School
Evanston Twp High School |
202 | Not in DB | |
Property History
| DATE: | EVENT: | PRICE: | SOURCE: |
|---|---|---|---|
| 4 Sep, 2015 | Sold | $1,085,000 | MRED MLS |
| 18 Jul, 2015 | Under contract | $1,199,000 | MRED MLS |
| 23 Apr, 2015 | Listed for sale | $1,199,000 | MRED MLS |
| 7 Jul, 2025 | Sold | $1,700,000 | MRED MLS |
| 4 Jun, 2025 | Under contract | $1,825,000 | MRED MLS |
| 5 May, 2025 | Listed for sale | $1,825,000 | MRED MLS |
Room Specifics
Total Bedrooms: 6
Bedrooms Above Ground: 6
Bedrooms Below Ground: 0
Dimensions: —
Floor Type: Hardwood
Dimensions: —
Floor Type: Hardwood
Dimensions: —
Floor Type: Carpet
Dimensions: —
Floor Type: —
Dimensions: —
Floor Type: —
Full Bathrooms: 6
Bathroom Amenities: Whirlpool,Steam Shower,Double Sink
Bathroom in Basement: 1
Rooms: Bedroom 5,Bedroom 6,Foyer,Great Room,Office,Heated Sun Room
Basement Description: Partially Finished
Other Specifics
| 2 | |
| — | |
| — | |
| Deck, Patio, Porch Screened, Brick Paver Patio | |
| — | |
| 50 X 171 | |
| — | |
| Full | |
| Skylight(s), Hardwood Floors | |
| Range, Microwave, Dishwasher, Refrigerator, Washer, Dryer, Disposal | |
| Not in DB | |
| Sidewalks, Street Lights, Street Paved | |
| — | |
| — | |
| — |
Tax History
| Year | Property Taxes |
|---|---|
| 2015 | $29,031 |
| 2025 | $10,285 |
Contact Agent
Nearby Similar Homes
Nearby Sold Comparables
Contact Agent
Listing Provided By
Coldwell Banker Residential









