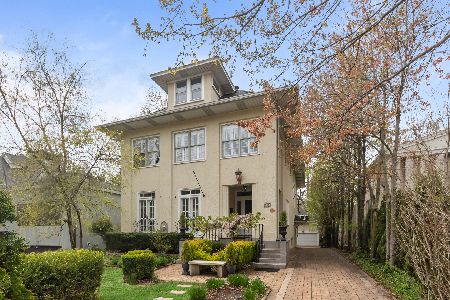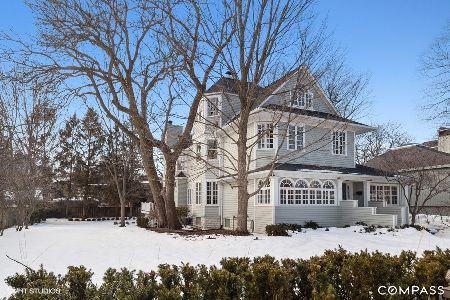718 Sheridan Road, Evanston, Illinois 60202
$1,030,000
|
Sold
|
|
| Status: | Closed |
| Sqft: | 6,348 |
| Cost/Sqft: | $162 |
| Beds: | 5 |
| Baths: | 5 |
| Year Built: | 1984 |
| Property Taxes: | $22,857 |
| Days On Market: | 1996 |
| Lot Size: | 0,00 |
Description
RENOVATED & REFRESHED. This is a one of a kind! A custom-designed/built, super-sophisticated luxury home, located steps from Lake Michigan & just 15 minutes north of downtown Chicago. The original owner (yes, one-owner home!) has recently renovated the home with a new 5th bedroom, an additional brand new luxury full bathroom, extensive professional landscaping work (including two custom pergolas and a stunning private roof top oasis), and extensive interior lighting throughout the home. This remarkable, 6,300+ sq ft, 5 bedroom/4.5 bath home was designed and built by famed Chicago architect, J. Marion Gutnayer, and offers a true chef's kitchen, loads of stunning entertaining and living space, breathtaking outdoor spaces including a back yard oasis to get lost in and a private rooftop deck perfect for catching lake breezes. The lower level layout, with an incredible amount of space, two bedroom/offices AND its own private entrance, offers the perfect setup for today's home office/business needs, OR a private in-law suite. Recently extensively refreshed AND priced well below market value. Call for a private showing today!
Property Specifics
| Single Family | |
| — | |
| — | |
| 1984 | |
| Full,English | |
| — | |
| No | |
| — |
| Cook | |
| — | |
| 0 / Not Applicable | |
| None | |
| Public | |
| Public Sewer | |
| 10774382 | |
| 11194110280000 |
Nearby Schools
| NAME: | DISTRICT: | DISTANCE: | |
|---|---|---|---|
|
Grade School
Lincoln Elementary School |
65 | — | |
|
Middle School
Nichols Middle School |
65 | Not in DB | |
|
High School
Evanston Twp High School |
202 | Not in DB | |
Property History
| DATE: | EVENT: | PRICE: | SOURCE: |
|---|---|---|---|
| 30 Oct, 2020 | Sold | $1,030,000 | MRED MLS |
| 3 Sep, 2020 | Under contract | $1,030,000 | MRED MLS |
| 19 Aug, 2020 | Listed for sale | $1,030,000 | MRED MLS |
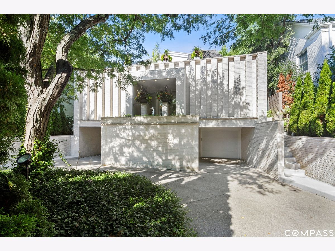
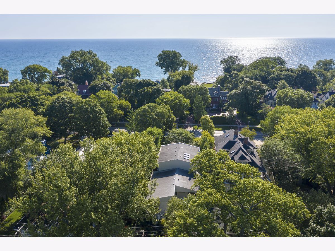
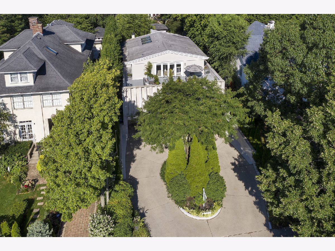
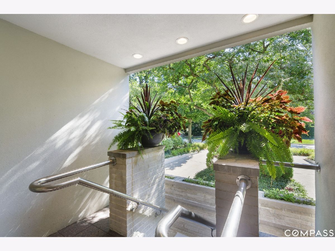
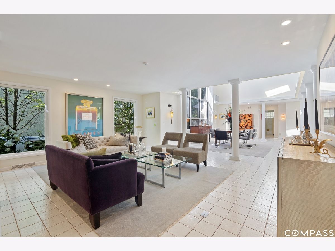
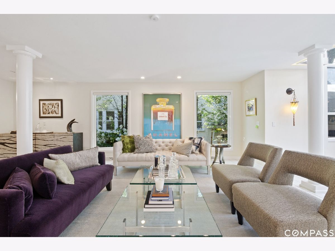
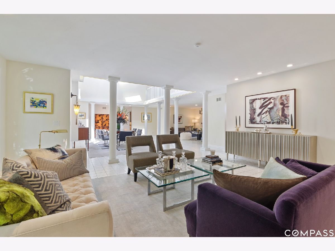
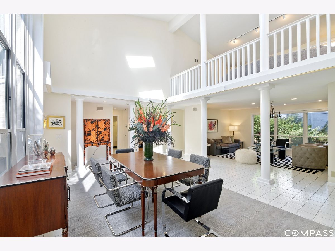
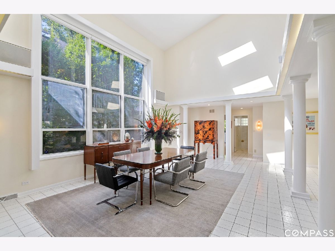
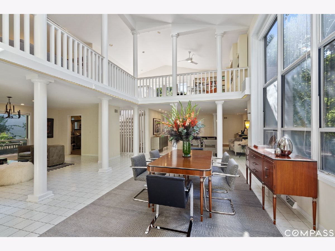
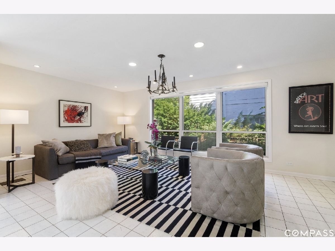
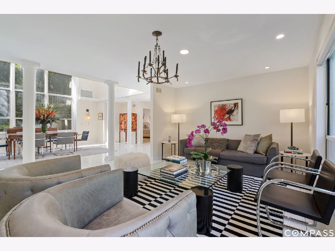
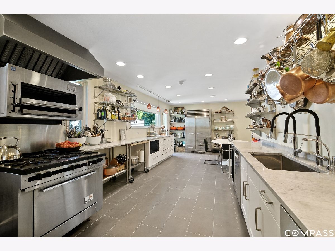
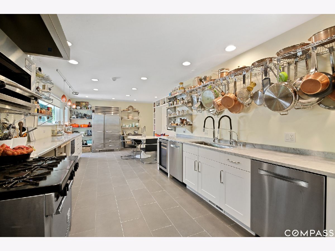
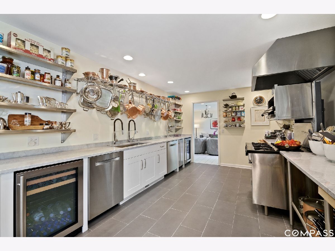
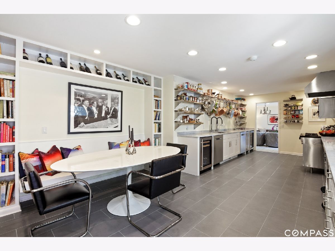
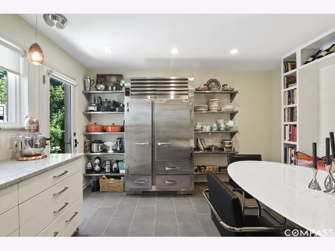
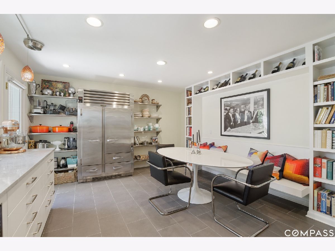
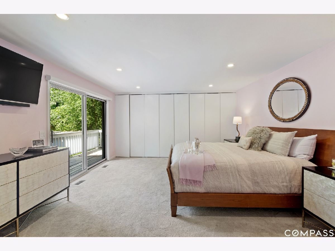
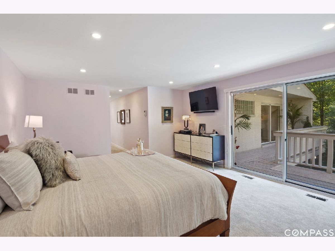
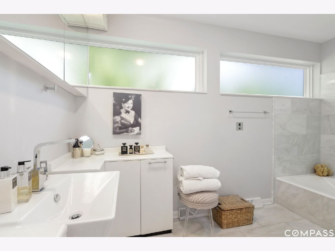
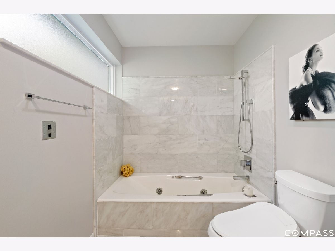
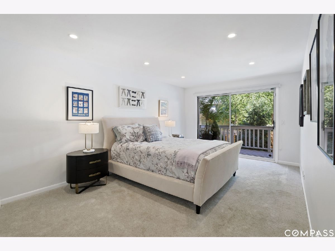
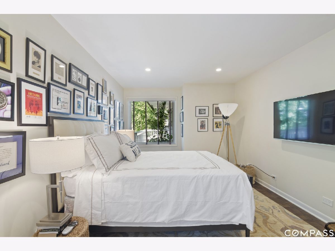
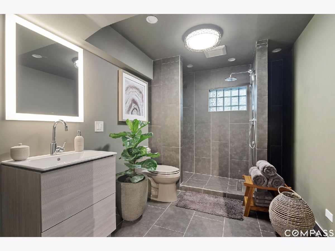
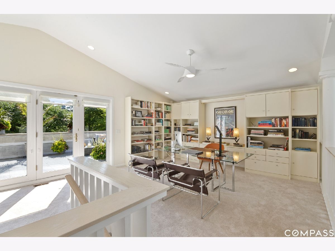
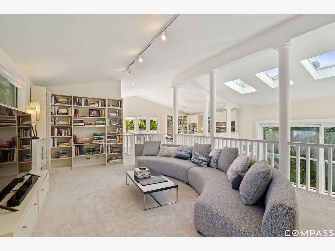
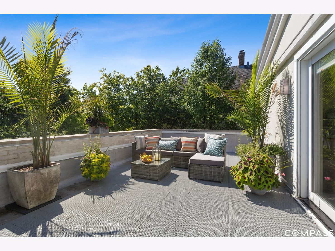
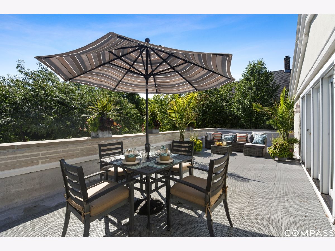

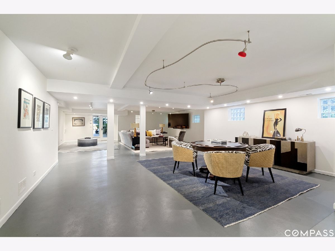
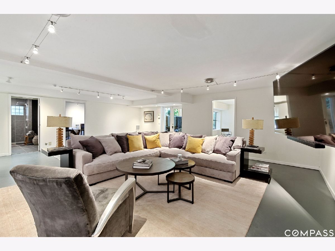
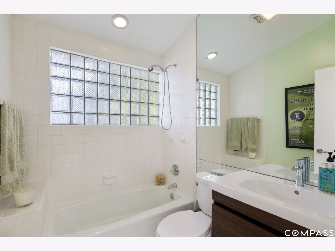
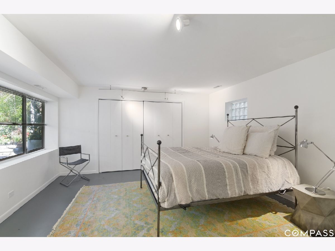
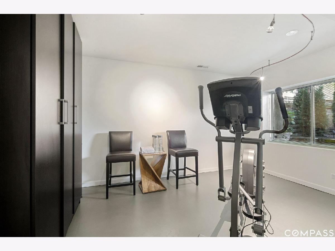
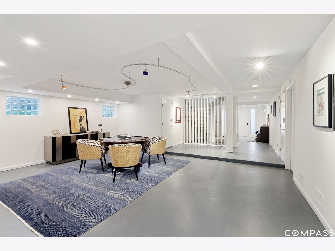
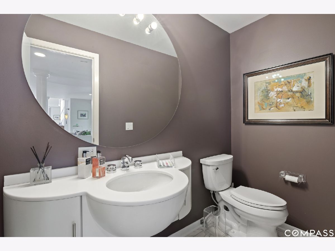
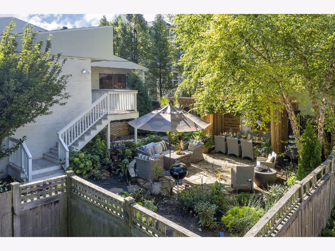
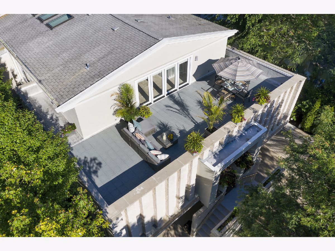
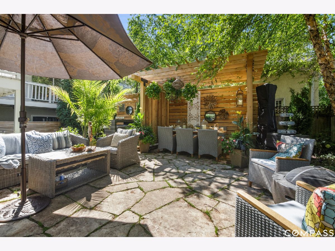
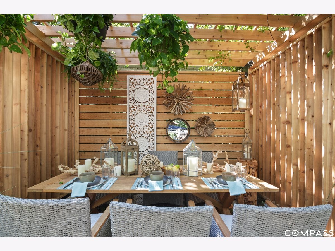
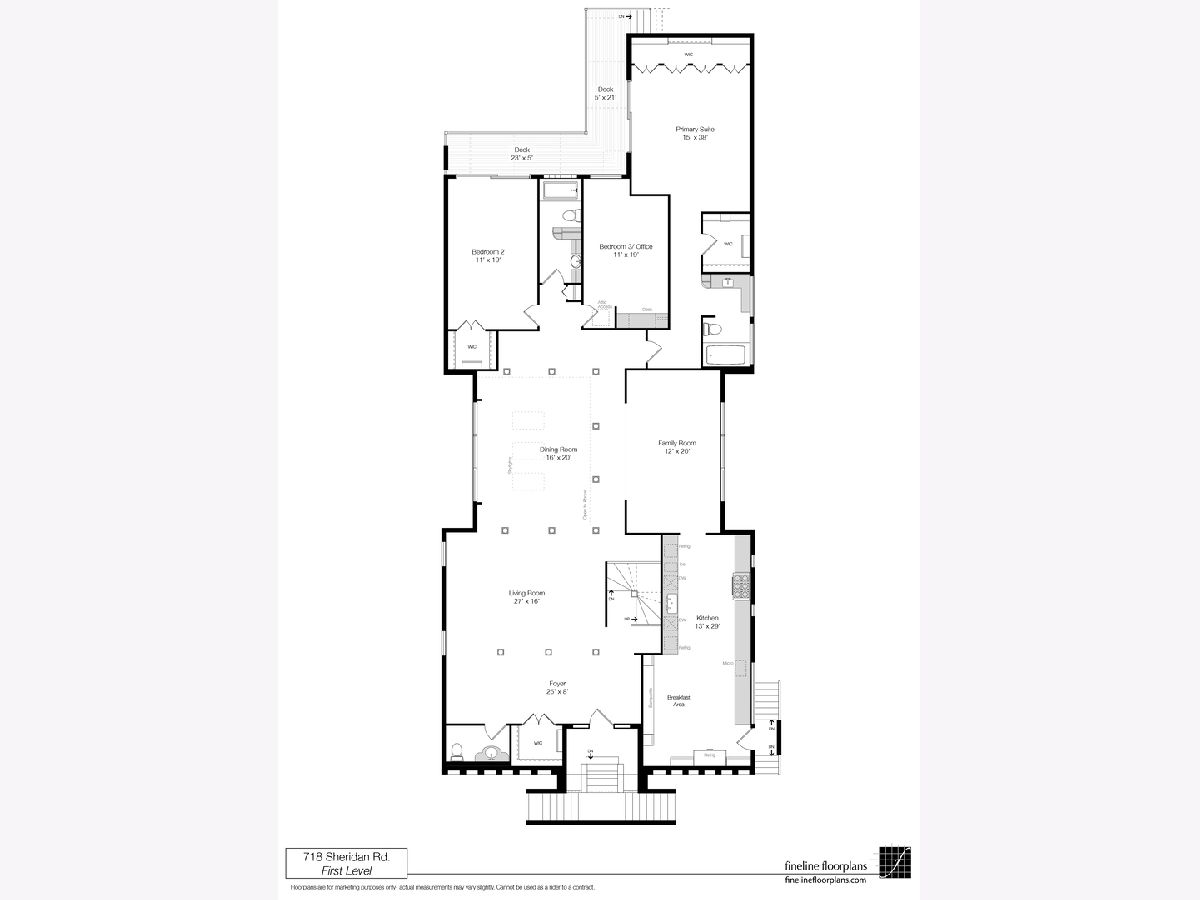
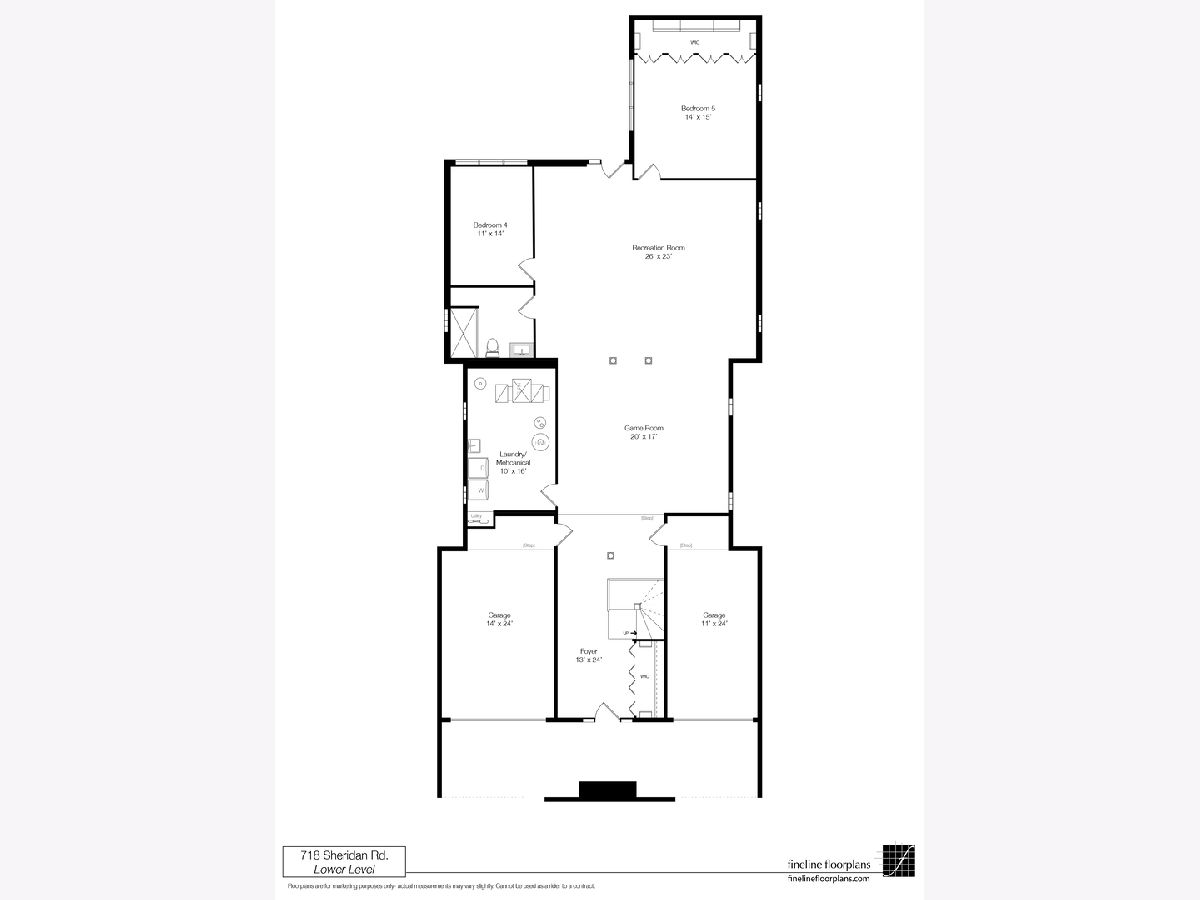
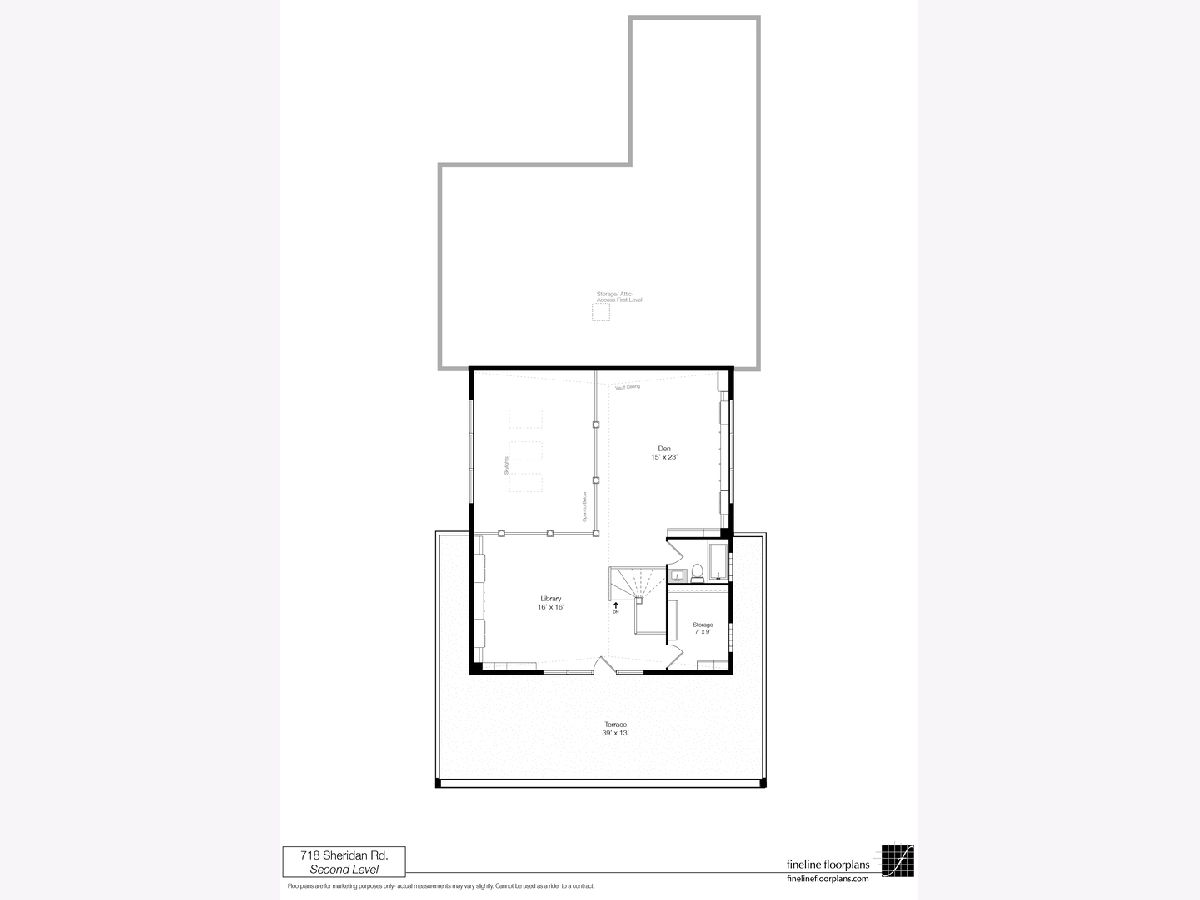
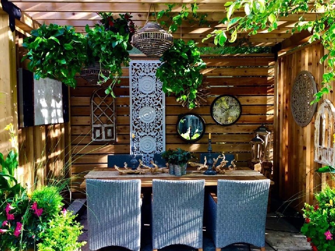
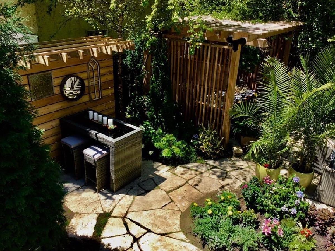
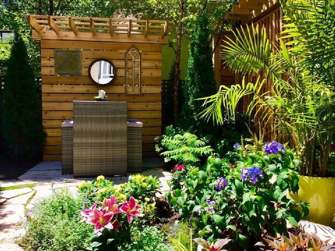
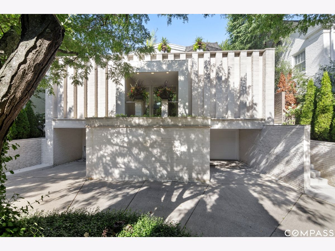
Room Specifics
Total Bedrooms: 5
Bedrooms Above Ground: 5
Bedrooms Below Ground: 0
Dimensions: —
Floor Type: Carpet
Dimensions: —
Floor Type: Parquet
Dimensions: —
Floor Type: Other
Dimensions: —
Floor Type: —
Full Bathrooms: 5
Bathroom Amenities: Whirlpool,Soaking Tub
Bathroom in Basement: 1
Rooms: Den,Library,Foyer,Game Room,Deck,Terrace,Recreation Room,Bedroom 5,Storage
Basement Description: Finished
Other Specifics
| 2 | |
| — | |
| Concrete,Circular | |
| Deck, Patio, Roof Deck | |
| Landscaped,Mature Trees | |
| 50 X 172 | |
| — | |
| Full | |
| Vaulted/Cathedral Ceilings, Skylight(s), First Floor Bedroom, In-Law Arrangement, First Floor Laundry, First Floor Full Bath, Walk-In Closet(s) | |
| Range, Microwave, Dishwasher, High End Refrigerator, Washer, Dryer, Disposal, Stainless Steel Appliance(s), Wine Refrigerator, Range Hood | |
| Not in DB | |
| Curbs, Sidewalks, Street Lights, Street Paved | |
| — | |
| — | |
| — |
Tax History
| Year | Property Taxes |
|---|---|
| 2020 | $22,857 |
Contact Agent
Nearby Similar Homes
Nearby Sold Comparables
Contact Agent
Listing Provided By
Compass




