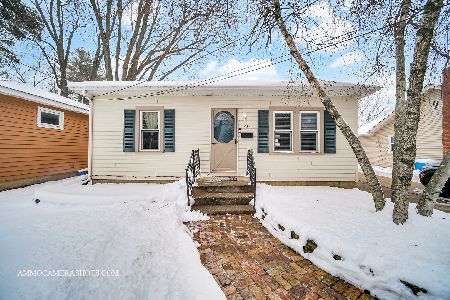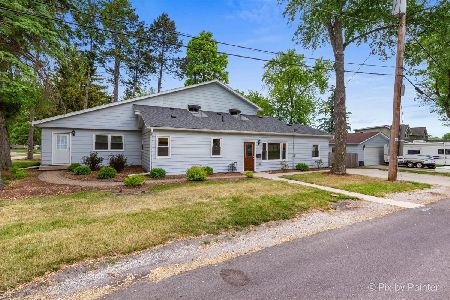714 Van Buren Street, Batavia, Illinois 60510
$350,500
|
Sold
|
|
| Status: | Closed |
| Sqft: | 1,503 |
| Cost/Sqft: | $231 |
| Beds: | 3 |
| Baths: | 4 |
| Year Built: | 2015 |
| Property Taxes: | $7,575 |
| Days On Market: | 2002 |
| Lot Size: | 0,25 |
Description
Absolutely charming newer construction cape cod home! Professional landscaping and a cozy front porch welcome you home. Gleaming hardwood floors and 9-foot ceilings throughout the main level. Spacious living room with plantation shutters. Dining room features on-trend light fixture and french doors exiting to the deck and backyard. Kitchen boasts white cabinetry, beautiful backsplash, a farmhouse sink, and stainless steel appliances including a gas range and a range hood. FIRST-FLOOR MASTER SUITE with large walk-in closet and private master bath. Completing the main level is a laundry/mud room and a half bath. Second floor includes two large bedrooms - both with walk-in closets, and a full hall bath. Finished basement offers even more living space and features 9-foot ceilings, upgraded lighting, reclaimed barn wood accents, a utility room with sink, and a stylish full bath with shiplap walls and a gorgeous step-in shower. Oversized detached two-car garage has upgraded garage door and has room for a boat or large truck! Driveway also has a wide side apron. Peaceful backyard is the perfect place to entertain or relax - featuring a large deck, a stone patio, fire pit, large storage shed, and new fence! Ideal location in a quiet residential neighborhood. Walking distance to the elementary school, the river, the bike path, and historic downtown Batavia with shopping/dining, festivals, farmers markets, and more! Only a 7 minute drive to the Geneva Metra Station! This home truly has it all... don't miss out!
Property Specifics
| Single Family | |
| — | |
| Cape Cod | |
| 2015 | |
| Partial | |
| — | |
| No | |
| 0.25 |
| Kane | |
| — | |
| 0 / Not Applicable | |
| None | |
| Public | |
| Public Sewer | |
| 10794305 | |
| 1215431018 |
Nearby Schools
| NAME: | DISTRICT: | DISTANCE: | |
|---|---|---|---|
|
Grade School
Louise White Elementary School |
101 | — | |
|
High School
Batavia Sr High School |
101 | Not in DB | |
Property History
| DATE: | EVENT: | PRICE: | SOURCE: |
|---|---|---|---|
| 26 Aug, 2020 | Sold | $350,500 | MRED MLS |
| 27 Jul, 2020 | Under contract | $347,500 | MRED MLS |
| 24 Jul, 2020 | Listed for sale | $347,500 | MRED MLS |
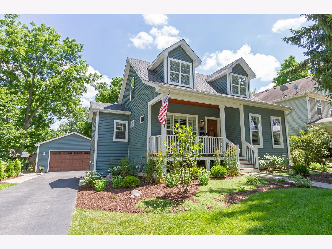
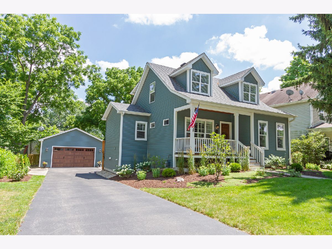
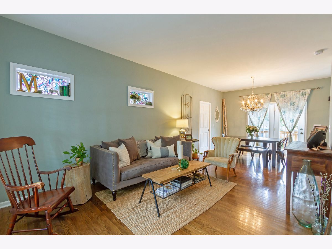
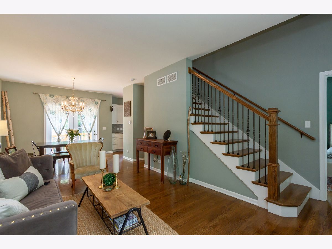
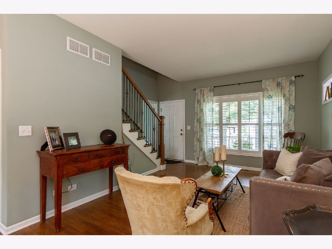
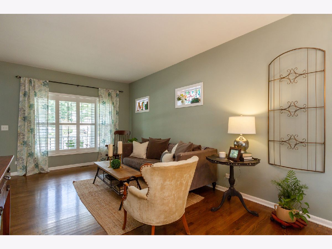
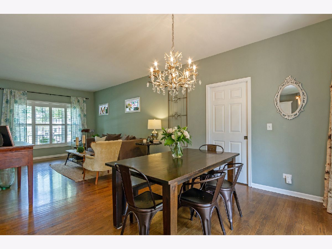
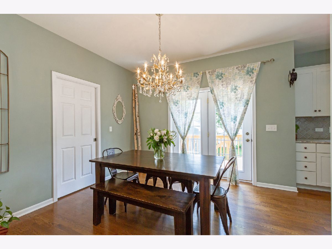
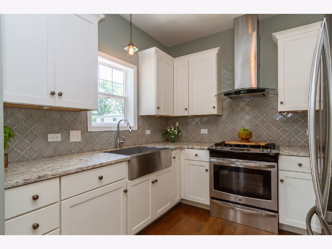
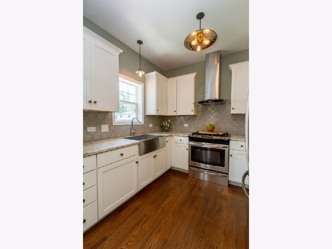
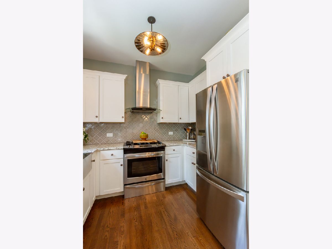
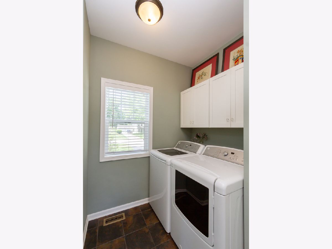
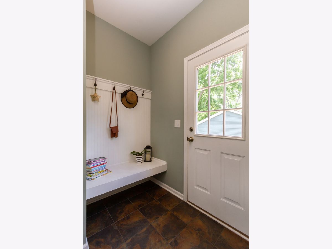
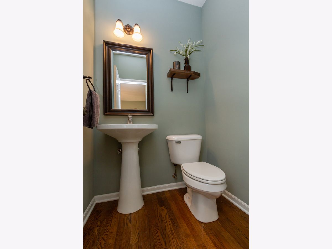
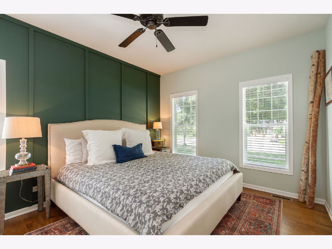
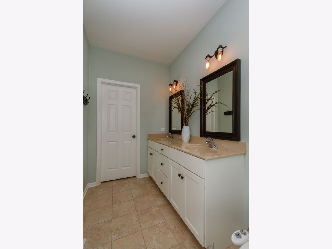
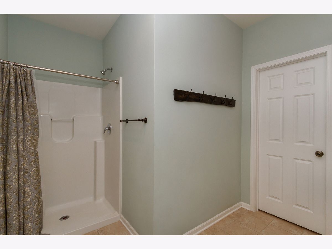
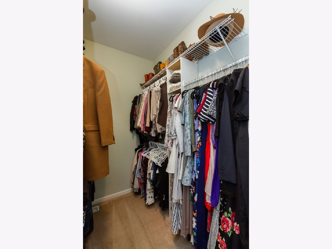
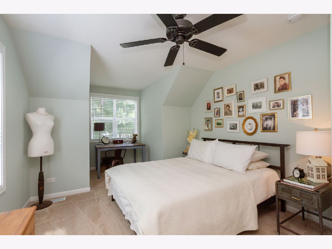
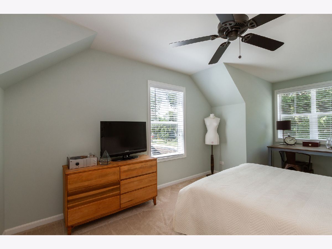
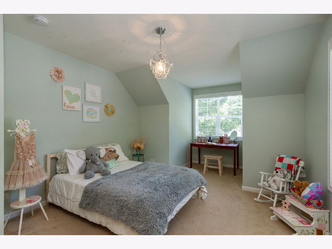
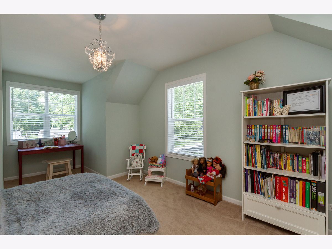
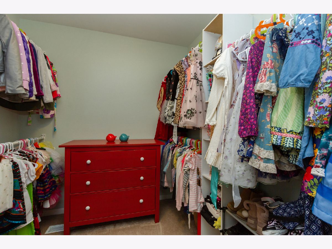
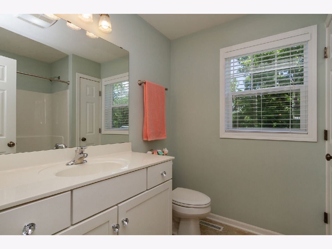
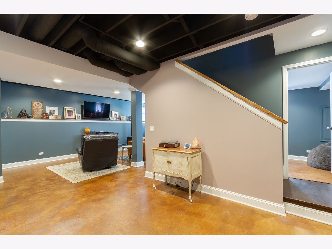
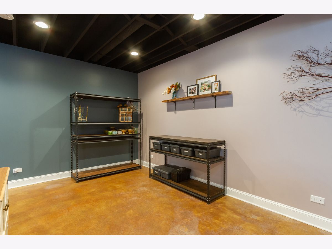
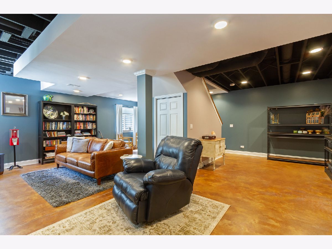
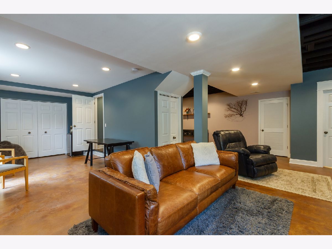
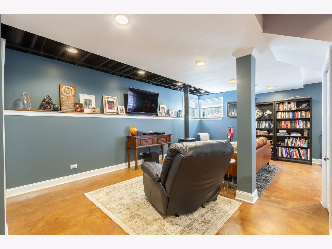
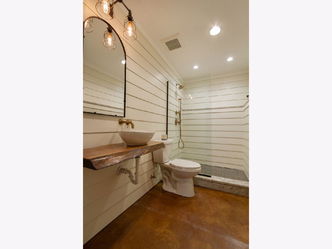
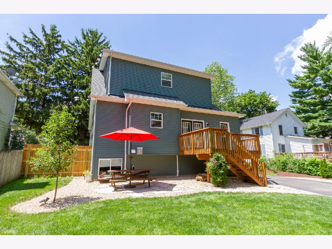
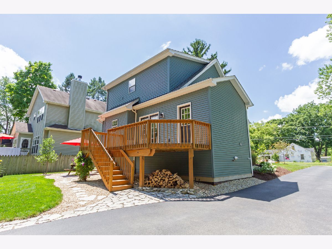
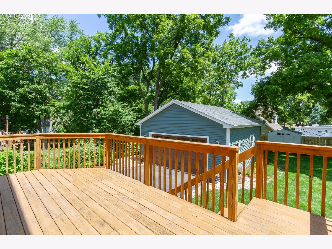
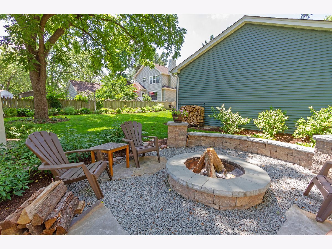
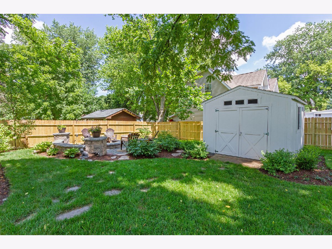
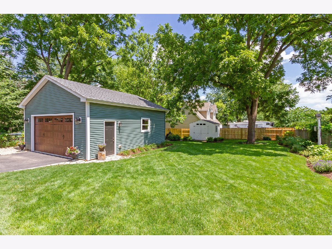
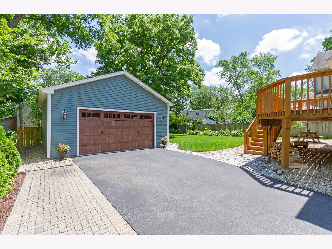
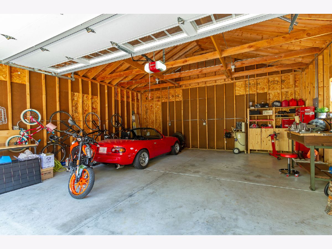
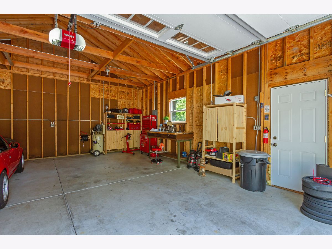
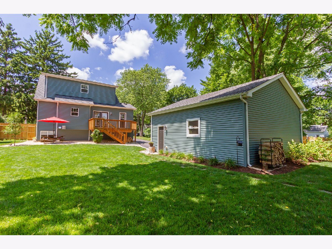
Room Specifics
Total Bedrooms: 3
Bedrooms Above Ground: 3
Bedrooms Below Ground: 0
Dimensions: —
Floor Type: Carpet
Dimensions: —
Floor Type: Carpet
Full Bathrooms: 4
Bathroom Amenities: Separate Shower,Double Sink
Bathroom in Basement: 1
Rooms: Recreation Room,Game Room,Media Room
Basement Description: Finished
Other Specifics
| 2 | |
| Concrete Perimeter | |
| Asphalt | |
| Deck, Patio, Storms/Screens, Fire Pit | |
| Landscaped,Mature Trees | |
| 66 X 164 | |
| — | |
| Full | |
| Hardwood Floors, First Floor Bedroom, First Floor Laundry, First Floor Full Bath, Walk-In Closet(s) | |
| Range, Refrigerator, Washer, Dryer, Disposal, Stainless Steel Appliance(s), Range Hood | |
| Not in DB | |
| Park, Sidewalks, Street Paved | |
| — | |
| — | |
| — |
Tax History
| Year | Property Taxes |
|---|---|
| 2020 | $7,575 |
Contact Agent
Nearby Sold Comparables
Contact Agent
Listing Provided By
RE/MAX Suburban

