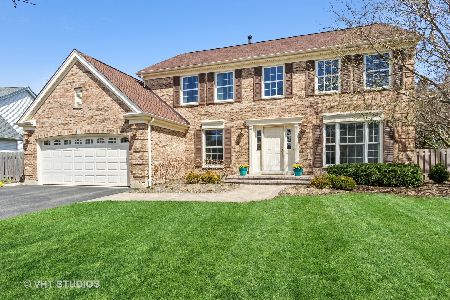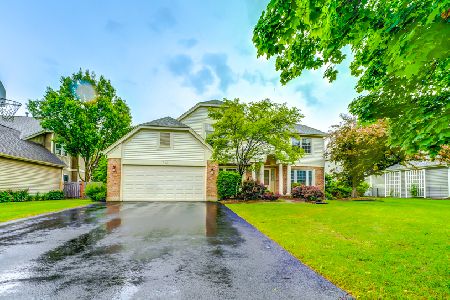714 Warwick Lane, Lake Zurich, Illinois 60047
$505,000
|
Sold
|
|
| Status: | Closed |
| Sqft: | 2,928 |
| Cost/Sqft: | $174 |
| Beds: | 4 |
| Baths: | 3 |
| Year Built: | 1989 |
| Property Taxes: | $12,422 |
| Days On Market: | 2474 |
| Lot Size: | 0,26 |
Description
CONTINUE TO SHOW! All Dressed Up And Ready To Go! Loaded W/The Finest In Finishes. Neutral Decor Accompany The Updates/Upgrades In This Beauty. Open & Airy Flr Plan Features Hardwd Flrs Thru-Out The 1st Floor. Welcoming Foyer W/Split Staircase. The Family Rm Opens To The Gorgeous Sundrenched Kitchen Featuring An Abundance Of Custom Maple Cabinetry, Eye-Catching Granite-Backsplash, SS Appliances & Center Island. Large Formal Living Rm. & Dining Rm-Entertainers Dream. Glass French Doors Lead To The 1st Floor Office/Den/Bedrm. RARE 1st Flr FULL Bath! Master Suite Offers Vaulted Ceiling, Walk-In Closet & Tastefully Updated Bath W/Dual Sinks-Oversized Shower & Air-Jetted Tub. 3 Addtl Good Sized Bedrooms W/Big Closets! Over-The-Top Finished Basement W/Wet Bar, Media Rm, Exercise/Play Area & Great Storage. Extended Laundry/Mud Rm. New Windows, Siding, Facia/Soffit (2017). Entertainment Sized Patio & Landscaped Yard. Walk To Park-Stones Throw To Deer Park Mall & Restaurants. Home-SWEET-Home!
Property Specifics
| Single Family | |
| — | |
| Colonial | |
| 1989 | |
| Full | |
| WEDGEWOOD | |
| No | |
| 0.26 |
| Lake | |
| Chestnut Corners | |
| 0 / Not Applicable | |
| None | |
| Public | |
| Public Sewer | |
| 10345371 | |
| 14223060110000 |
Nearby Schools
| NAME: | DISTRICT: | DISTANCE: | |
|---|---|---|---|
|
Grade School
May Whitney Elementary School |
95 | — | |
|
Middle School
Lake Zurich Middle - S Campus |
95 | Not in DB | |
|
High School
Lake Zurich High School |
95 | Not in DB | |
Property History
| DATE: | EVENT: | PRICE: | SOURCE: |
|---|---|---|---|
| 26 Jul, 2019 | Sold | $505,000 | MRED MLS |
| 18 Jun, 2019 | Under contract | $509,000 | MRED MLS |
| — | Last price change | $519,000 | MRED MLS |
| 16 Apr, 2019 | Listed for sale | $529,000 | MRED MLS |
Room Specifics
Total Bedrooms: 4
Bedrooms Above Ground: 4
Bedrooms Below Ground: 0
Dimensions: —
Floor Type: Carpet
Dimensions: —
Floor Type: Carpet
Dimensions: —
Floor Type: Carpet
Full Bathrooms: 3
Bathroom Amenities: Whirlpool,Separate Shower,Double Sink
Bathroom in Basement: 0
Rooms: Eating Area,Office,Recreation Room,Exercise Room,Media Room,Foyer
Basement Description: Finished
Other Specifics
| 2 | |
| Concrete Perimeter | |
| Asphalt | |
| Patio, Storms/Screens | |
| Landscaped | |
| 83X149X64X145 | |
| — | |
| Full | |
| Bar-Wet, Hardwood Floors, First Floor Laundry, First Floor Full Bath, Walk-In Closet(s) | |
| Double Oven, Range, Microwave, Dishwasher, Refrigerator, Bar Fridge, Washer, Dryer, Disposal, Stainless Steel Appliance(s), Range Hood, Water Softener Owned | |
| Not in DB | |
| Sidewalks, Street Paved | |
| — | |
| — | |
| — |
Tax History
| Year | Property Taxes |
|---|---|
| 2019 | $12,422 |
Contact Agent
Nearby Similar Homes
Nearby Sold Comparables
Contact Agent
Listing Provided By
Coldwell Banker Residential







