1254 Pheasant Ridge Drive, Lake Zurich, Illinois 60047
$577,000
|
Sold
|
|
| Status: | Closed |
| Sqft: | 3,205 |
| Cost/Sqft: | $170 |
| Beds: | 4 |
| Baths: | 4 |
| Year Built: | 1989 |
| Property Taxes: | $10,314 |
| Days On Market: | 1373 |
| Lot Size: | 0,30 |
Description
Lovely home on a large lot in the sought-after Chestnut Corners neighborhood! A sunny entrance foyer leads to spacious living room and dining room areas. The open-concept kitchen and eating area overlook a family room with fireplace, which opens to an outdoor patio, perfect for entertaining. The spacious, private yard is fully fenced and beautifully landscaped, with shade and vegetable gardens and a new seating patio. A large 10'x10' shed offers expanded storage capacity. The home's second level features a vaulted master suite with two walk-in closets and a large primary bathroom with dual vanity, separate tub and shower. Three additional spacious bedrooms, with a separate full bath. Relax in the completely remodeled basement with high-end finishes! A custom bar adjoins a home entertainment area with in-wall/ceiling surround speakers. Basement also has an additional full bath and a large workshop space, perfect for home projects! New windows & patio doors (2016/17), HVAC (2017), driveway & front paver path (2019), water heater & sump pump (2020). Perfectly located close to great schools, parks, shops, and dining.
Property Specifics
| Single Family | |
| — | |
| — | |
| 1989 | |
| — | |
| — | |
| No | |
| 0.3 |
| Lake | |
| Chestnut Corners | |
| — / Not Applicable | |
| — | |
| — | |
| — | |
| 11376697 | |
| 14223060030000 |
Nearby Schools
| NAME: | DISTRICT: | DISTANCE: | |
|---|---|---|---|
|
Grade School
May Whitney Elementary School |
95 | — | |
|
Middle School
Lake Zurich Middle - S Campus |
95 | Not in DB | |
|
High School
Lake Zurich High School |
95 | Not in DB | |
Property History
| DATE: | EVENT: | PRICE: | SOURCE: |
|---|---|---|---|
| 8 Jun, 2022 | Sold | $577,000 | MRED MLS |
| 25 Apr, 2022 | Under contract | $544,900 | MRED MLS |
| 21 Apr, 2022 | Listed for sale | $544,900 | MRED MLS |
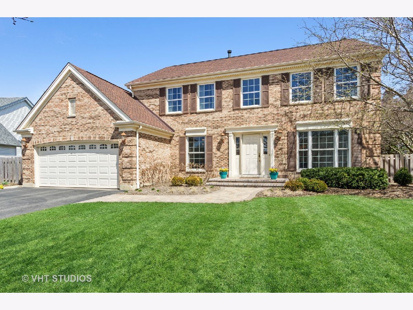
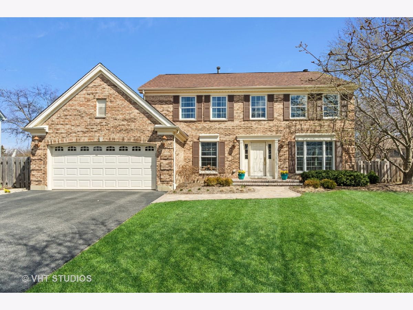
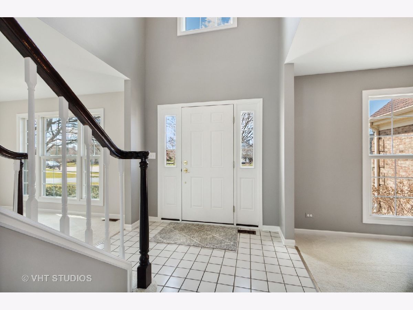
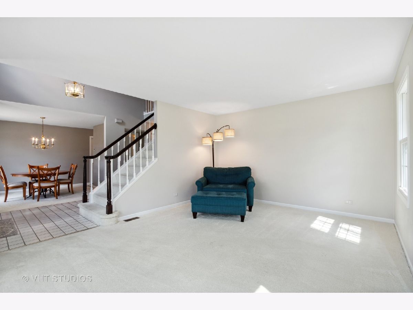
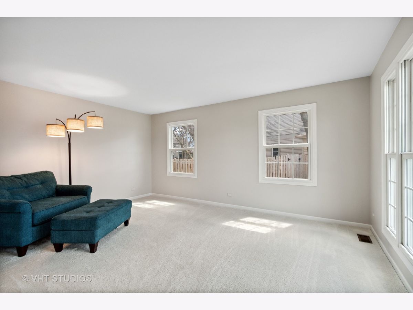
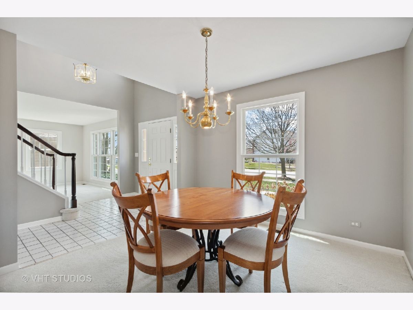
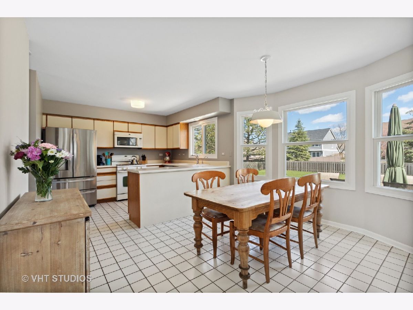
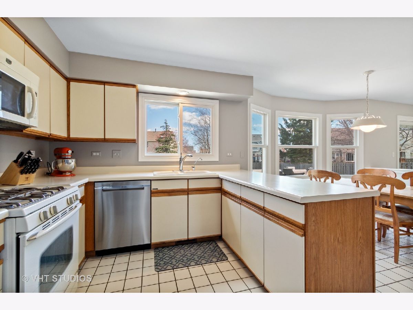
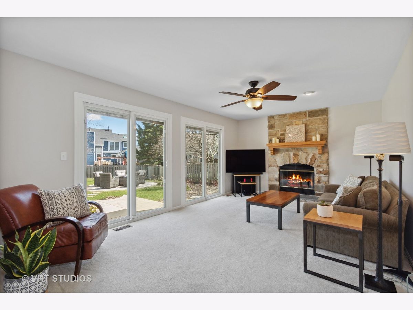
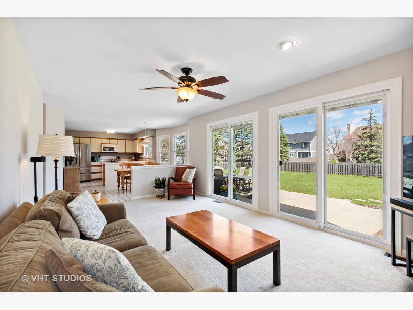
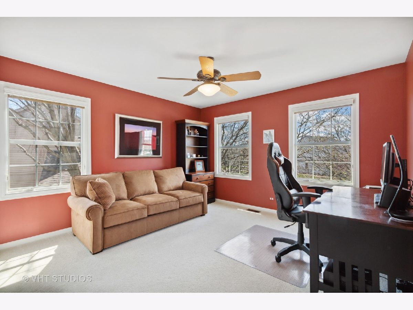
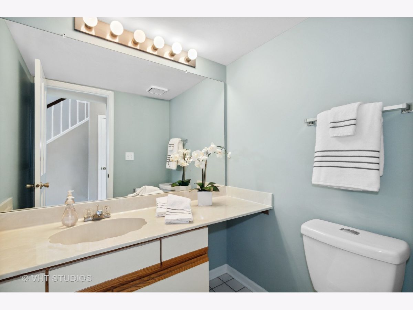

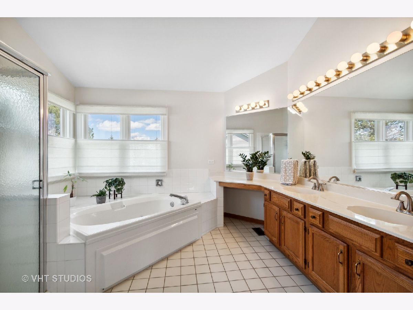
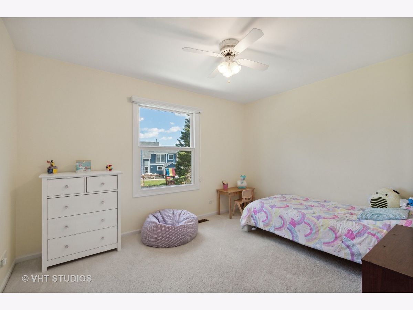
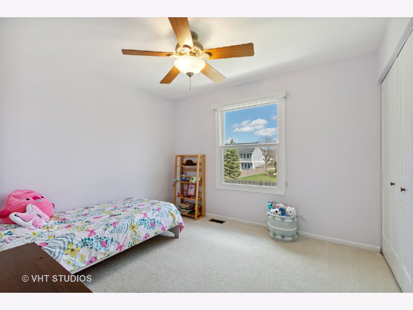
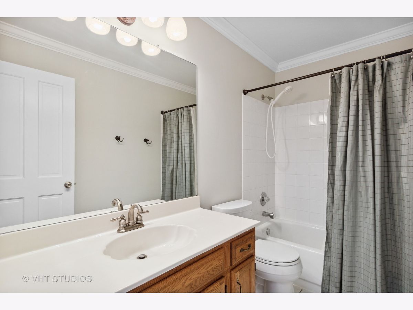
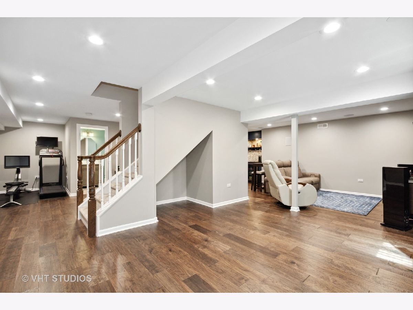
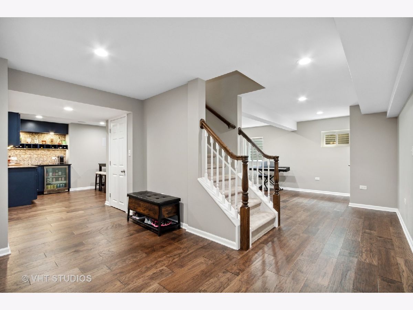
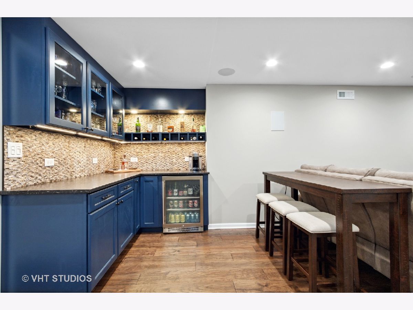
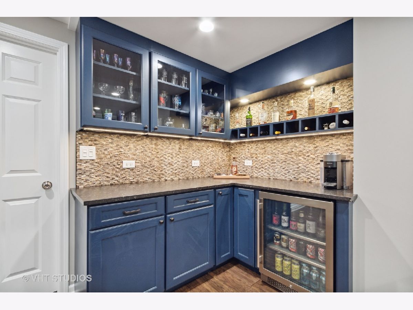
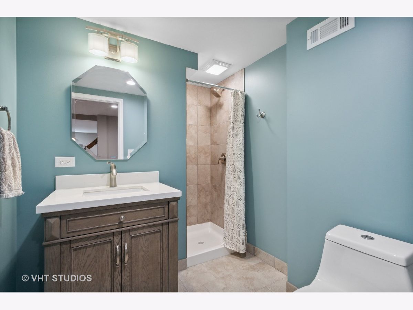
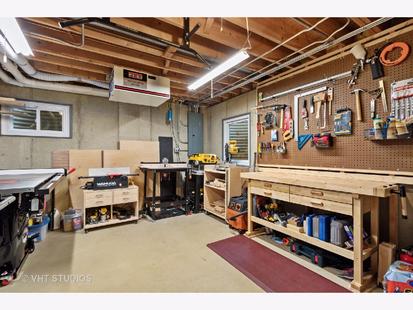
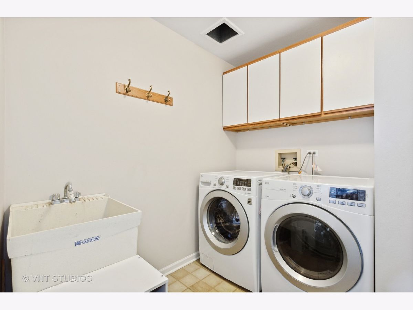
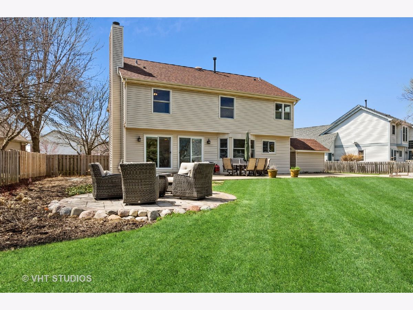
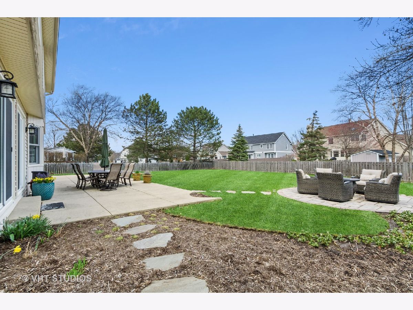
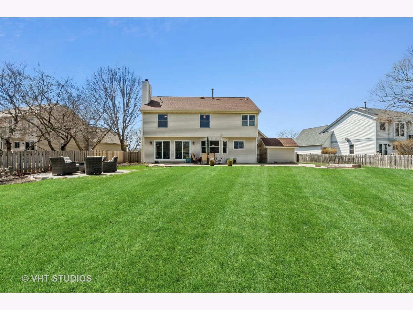
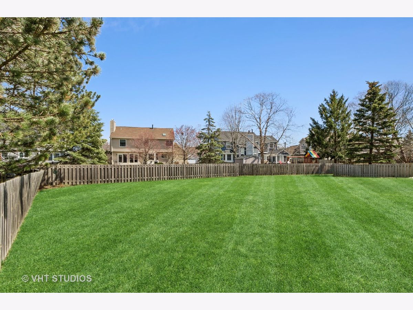
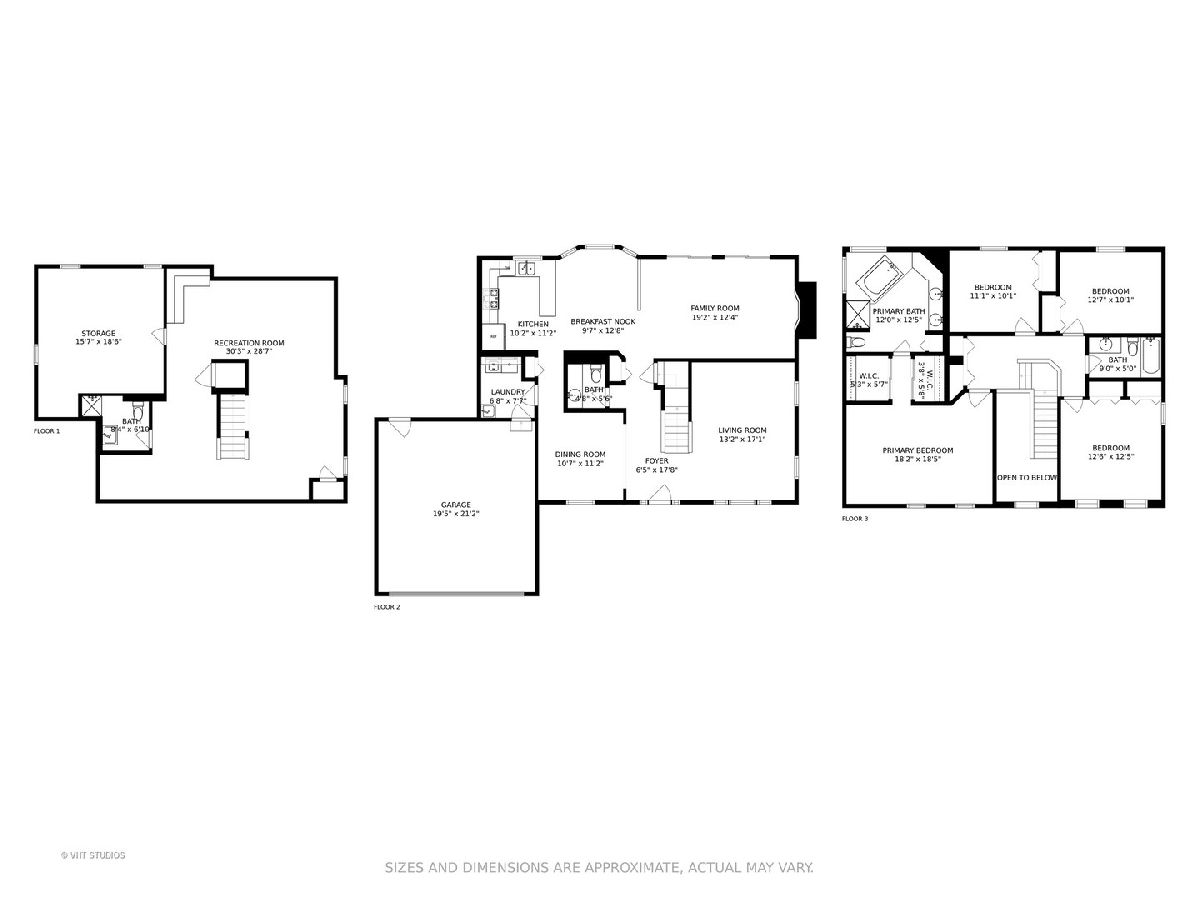
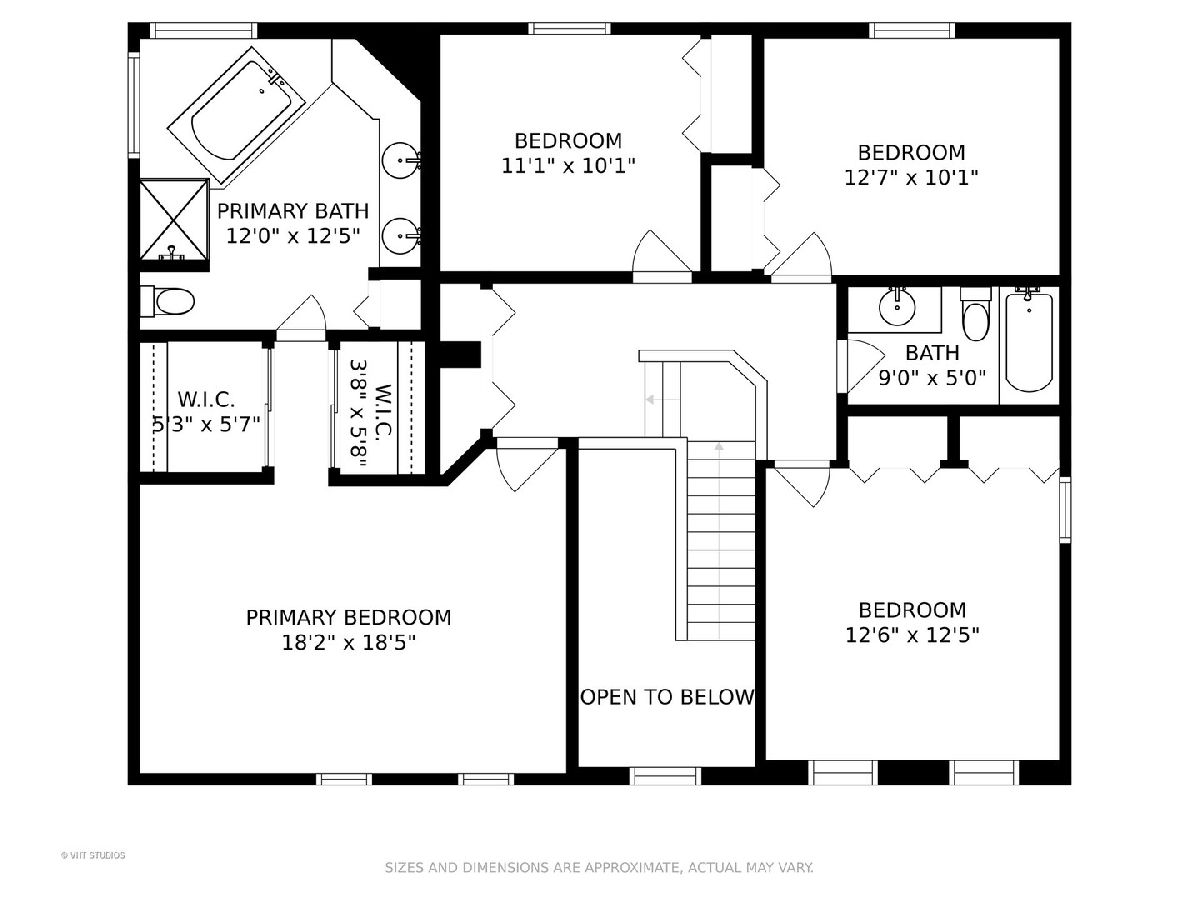
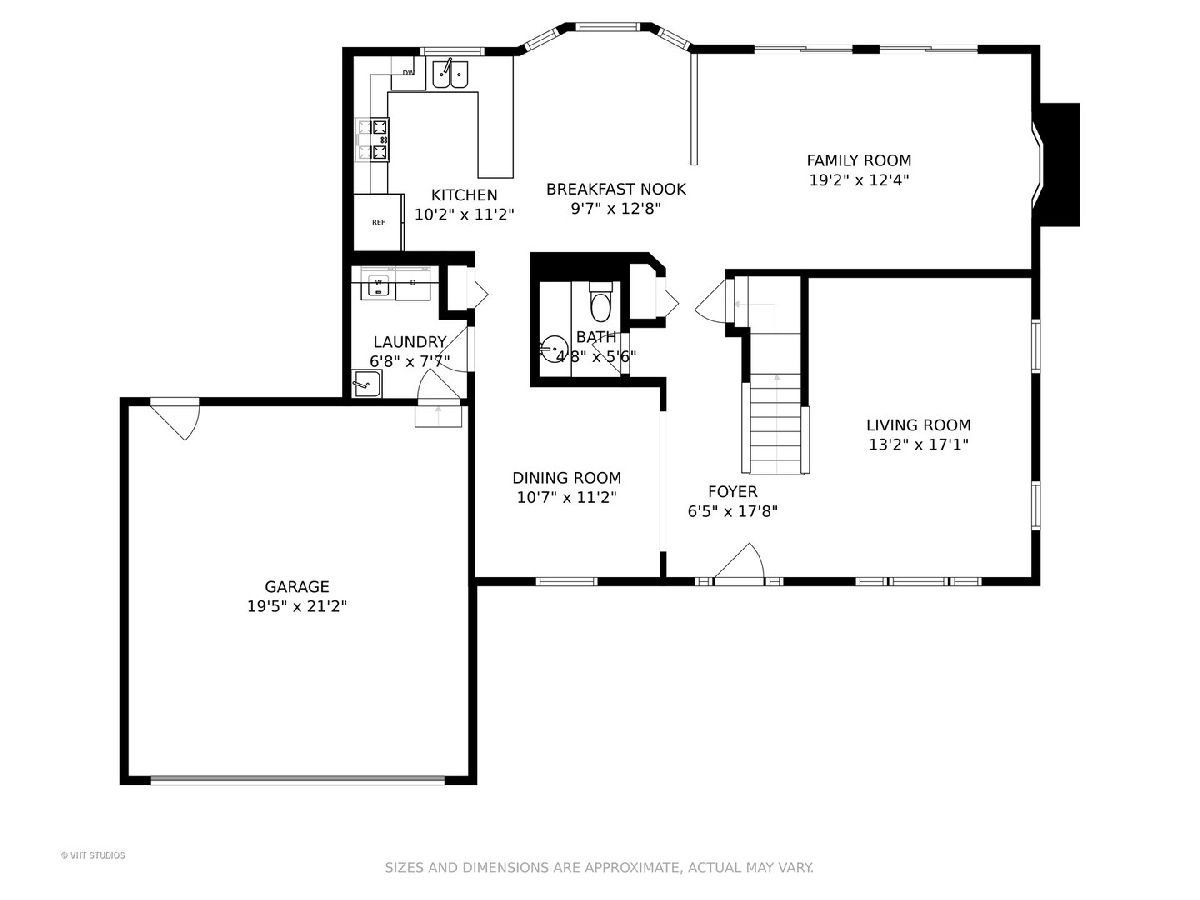
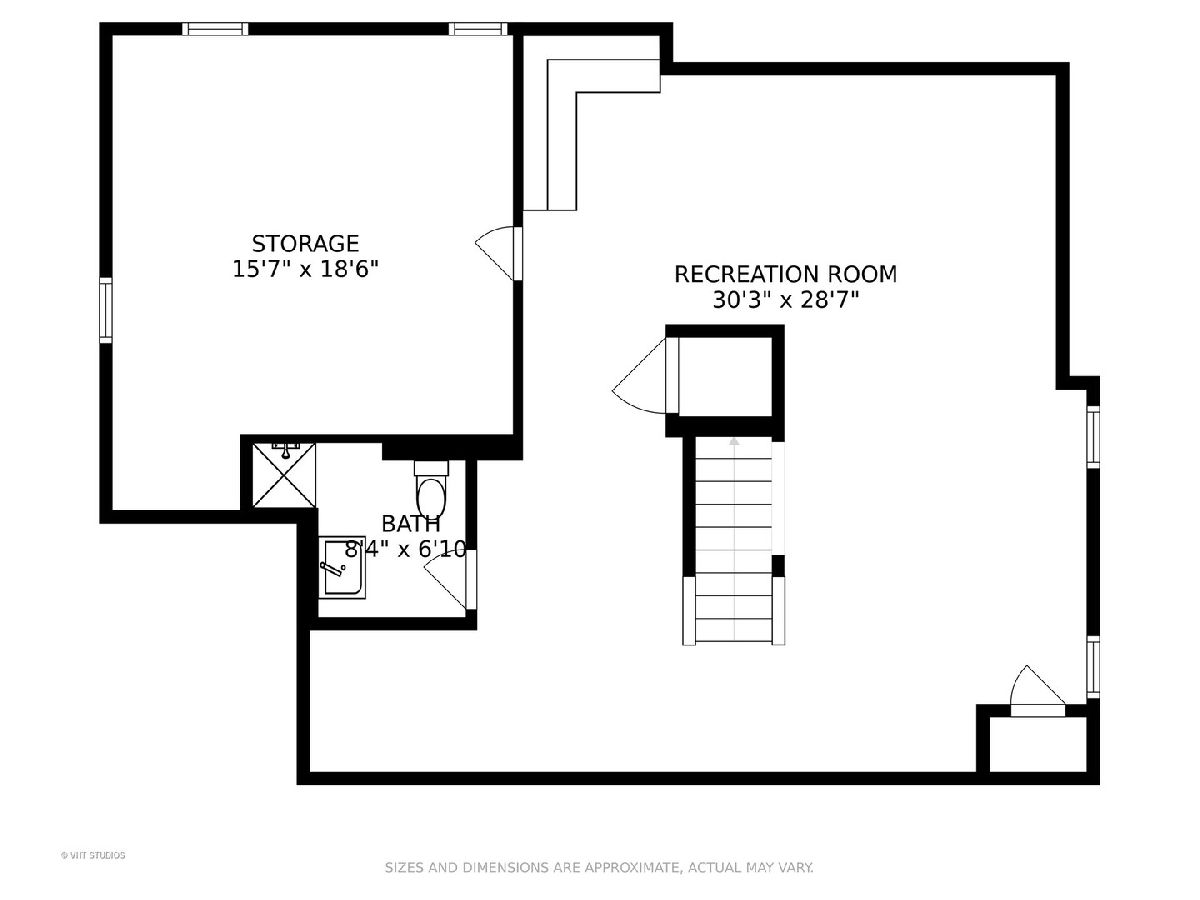
Room Specifics
Total Bedrooms: 4
Bedrooms Above Ground: 4
Bedrooms Below Ground: 0
Dimensions: —
Floor Type: —
Dimensions: —
Floor Type: —
Dimensions: —
Floor Type: —
Full Bathrooms: 4
Bathroom Amenities: Separate Shower,Double Sink
Bathroom in Basement: 1
Rooms: —
Basement Description: Finished
Other Specifics
| 2 | |
| — | |
| Asphalt | |
| — | |
| — | |
| 65X160X61X46X144 | |
| Full,Unfinished | |
| — | |
| — | |
| — | |
| Not in DB | |
| — | |
| — | |
| — | |
| — |
Tax History
| Year | Property Taxes |
|---|---|
| 2022 | $10,314 |
Contact Agent
Nearby Similar Homes
Nearby Sold Comparables
Contact Agent
Listing Provided By
@properties Christie's International Real Estate





