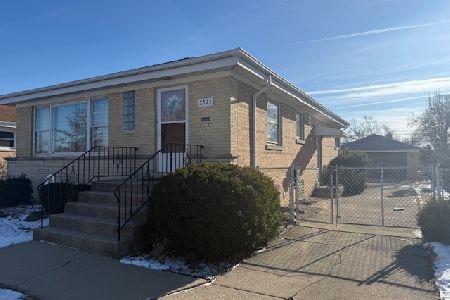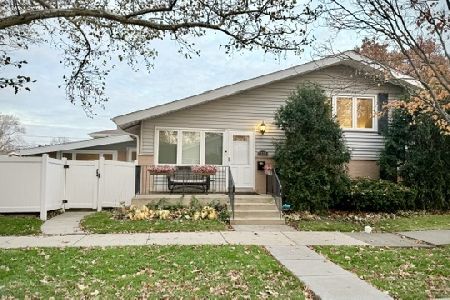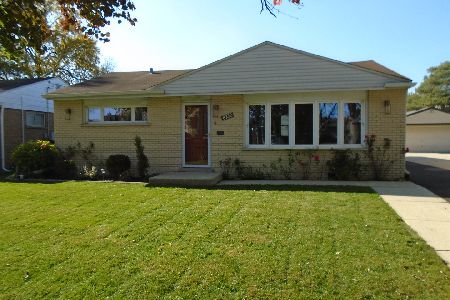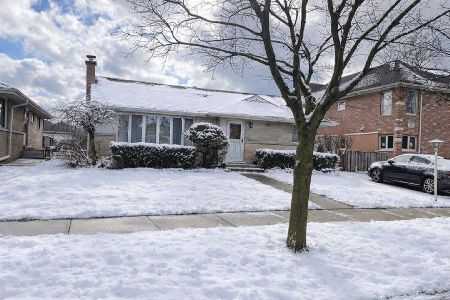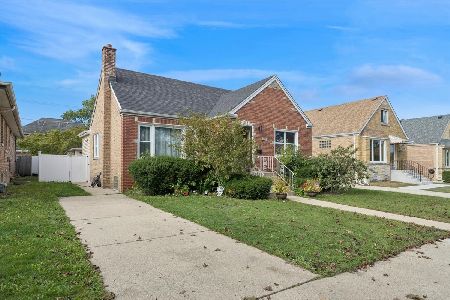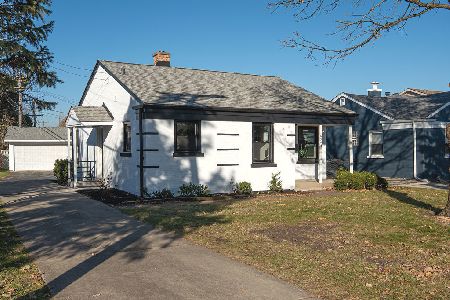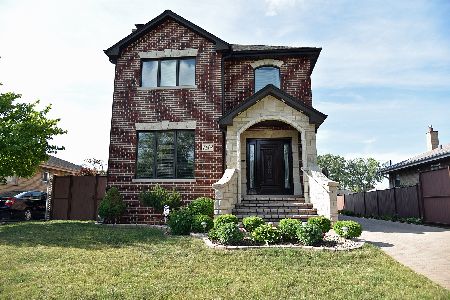7144 Main Street, Niles, Illinois 60714
$356,900
|
Sold
|
|
| Status: | Closed |
| Sqft: | 1,198 |
| Cost/Sqft: | $280 |
| Beds: | 3 |
| Baths: | 2 |
| Year Built: | 1958 |
| Property Taxes: | $1,872 |
| Days On Market: | 1709 |
| Lot Size: | 0,17 |
Description
59 years of fond memories were created in this family home, and pride of ownership is evident as you enter. Attractive brick and stone ranch, recently professionally decorated, with a neutral palette complimentary to any decor. You will find freshly refinished hardwood floors in the living room and all bedrooms. Kitchen offers generous table space. Family parties overflowed into the full, partially finished basement with wet bar. The lower level also includes a second bath with shower plus utility and laundry areas, and direct access outside--so convenient when doing a project or yardwork. Crowd sized deck for outdoor enjoyment. The garage has room for two cars and space for gardening tools, bikes, scooters and more. Gardeners will delight with plenty of green space for a flower or vegetable garden. Always wanted to play croquet or badminton but lacked the yard space? This 148' deep lot has ample green space for hours of endless fun. Discover all Niles offers their residents: Niles Free Bus, a courtesy free bus system operates within the Village. Niles Community Rain Garden; Tam O'Shanter 9-hole Golf Course; Tam Tennis Club; LoVerde Sports & Recreation Center; Family Fitness Center; Oasis Aquatic Center; Summer concerts in the Par;, Teen Center and Senior Center; Leaning Tower of Niles proudly added to the National Register of Historic Places in 2019.
Property Specifics
| Single Family | |
| — | |
| Ranch | |
| 1958 | |
| Full | |
| — | |
| No | |
| 0.17 |
| Cook | |
| Chesterfield Gardens | |
| 0 / Not Applicable | |
| None | |
| Lake Michigan | |
| Sewer-Storm | |
| 11099473 | |
| 10191210040000 |
Nearby Schools
| NAME: | DISTRICT: | DISTANCE: | |
|---|---|---|---|
|
Grade School
Clarence E Culver School |
71 | — | |
|
Middle School
Clarence E Culver School |
71 | Not in DB | |
|
High School
Niles West High School |
219 | Not in DB | |
Property History
| DATE: | EVENT: | PRICE: | SOURCE: |
|---|---|---|---|
| 13 Jul, 2021 | Sold | $356,900 | MRED MLS |
| 27 May, 2021 | Under contract | $335,000 | MRED MLS |
| 25 May, 2021 | Listed for sale | $335,000 | MRED MLS |
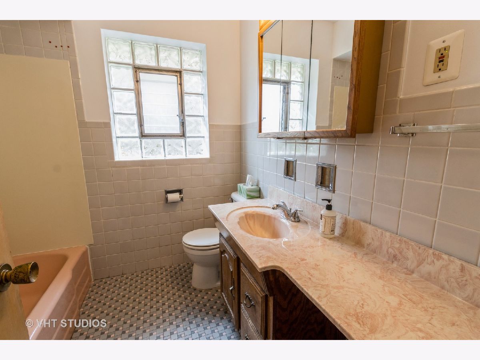
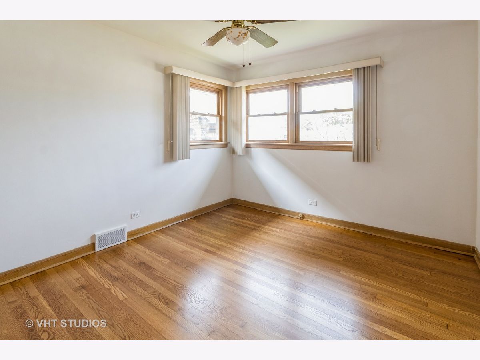
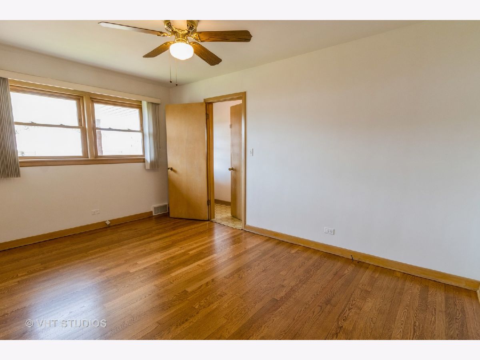
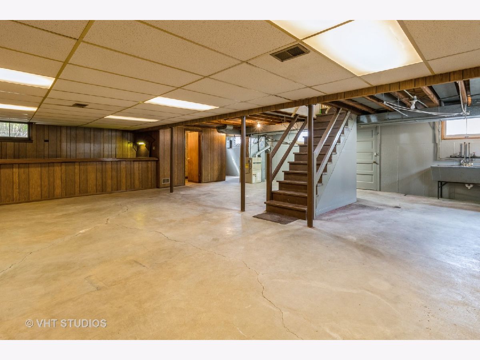
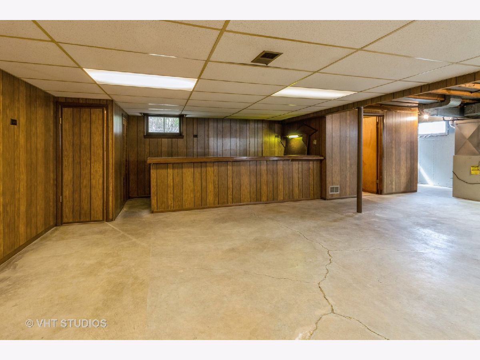
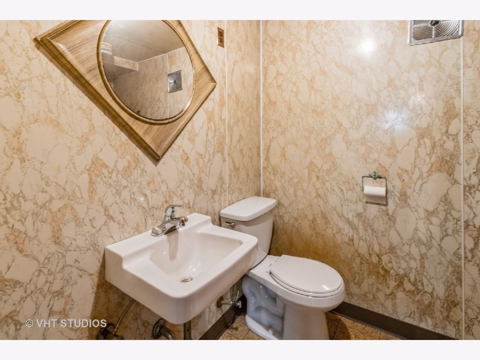
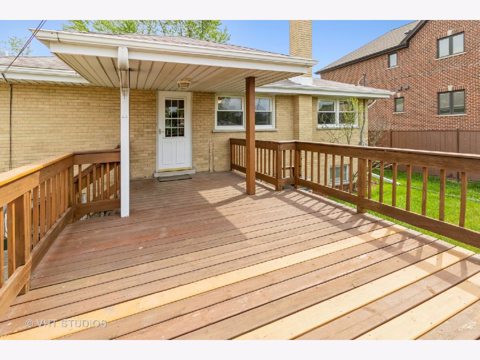
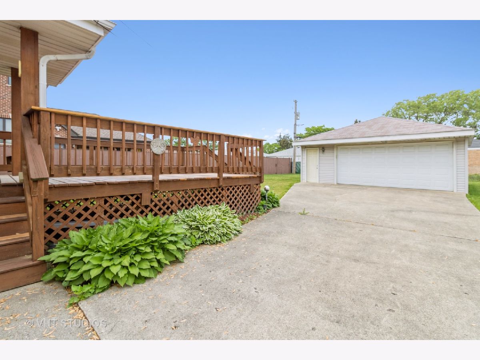
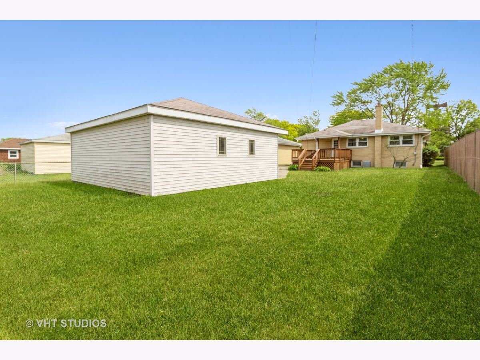
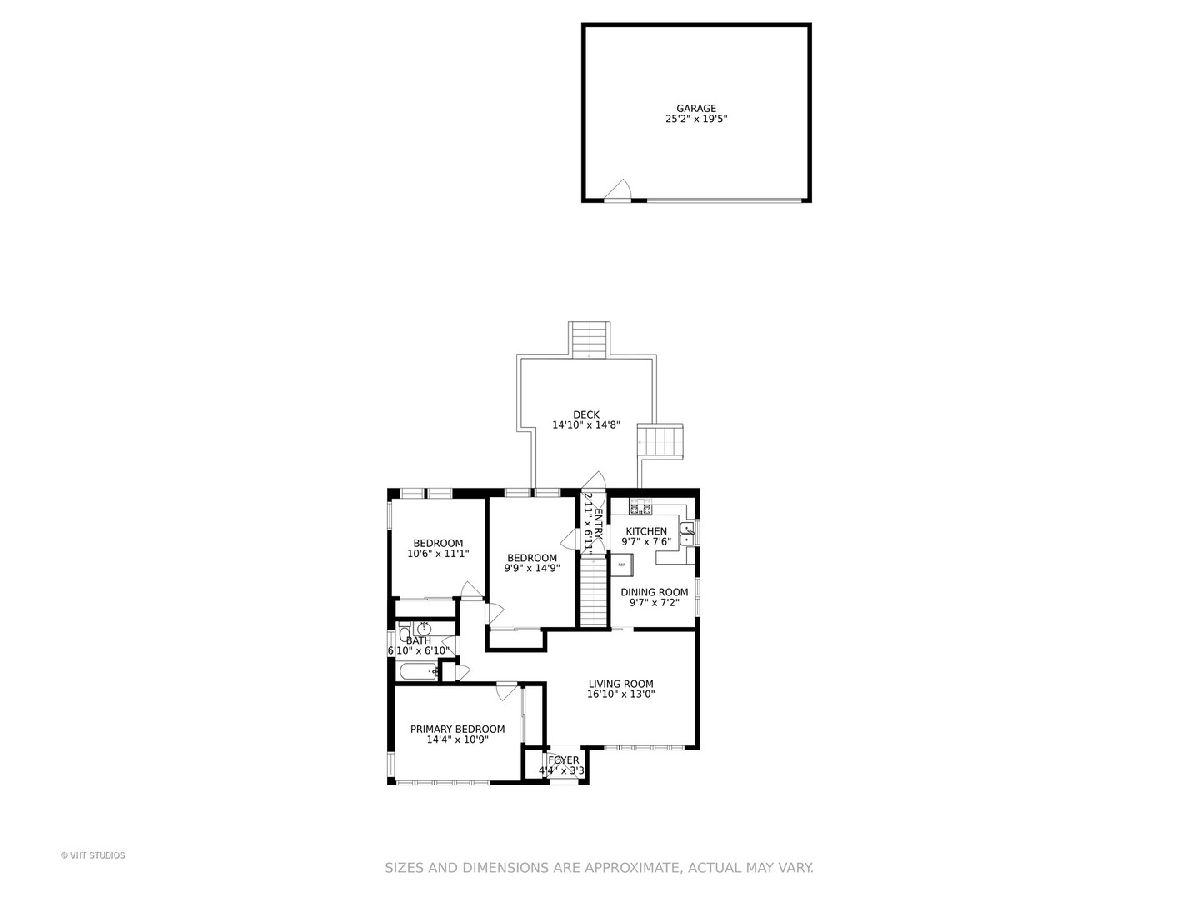
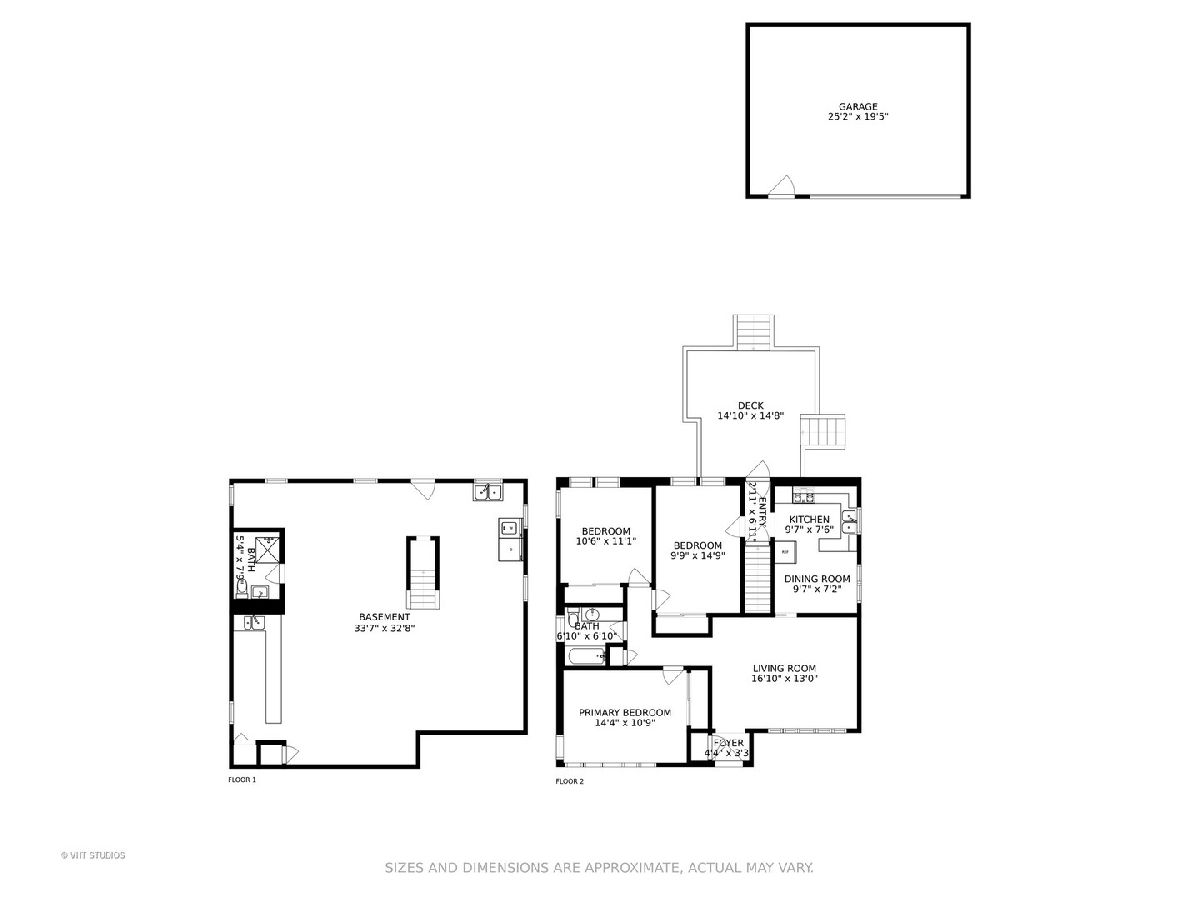
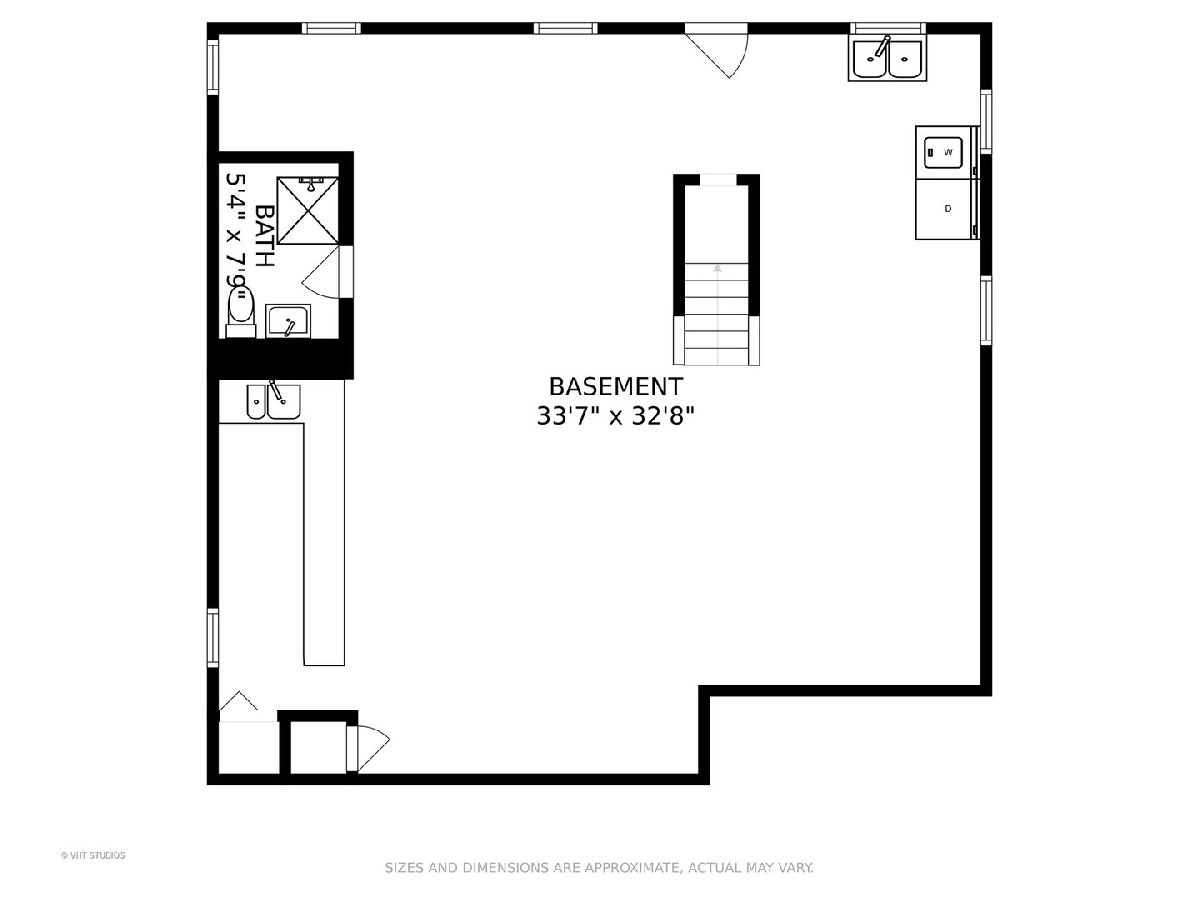
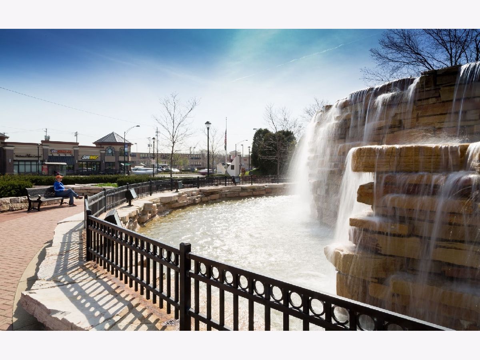
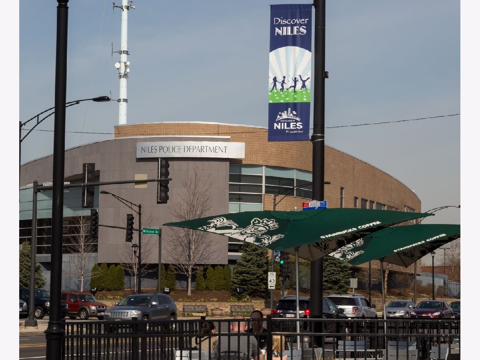
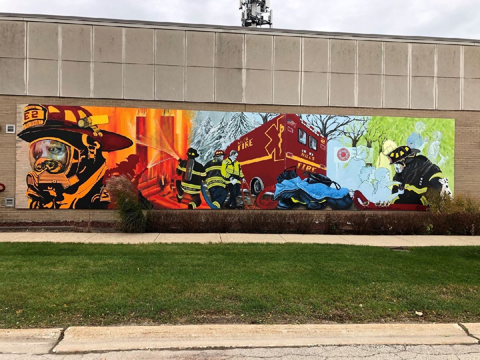
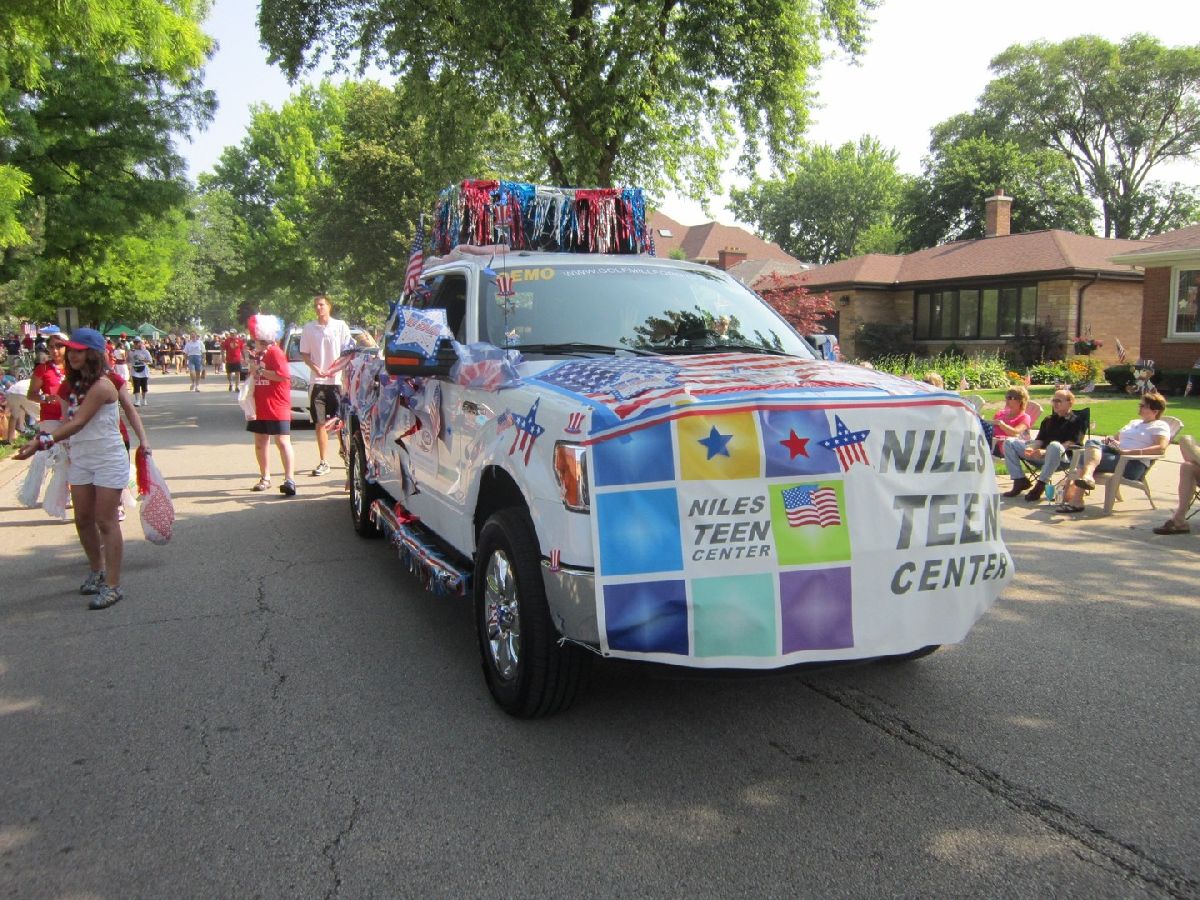
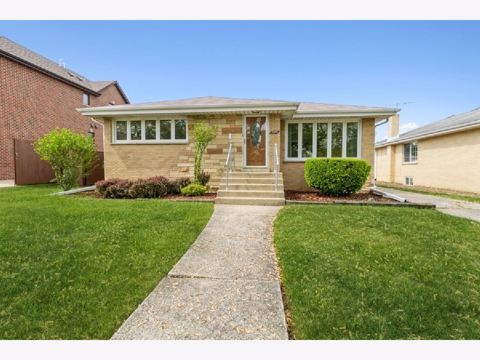
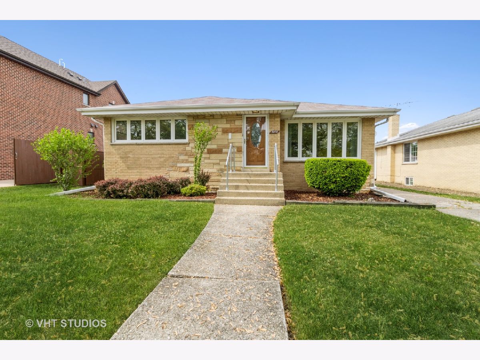
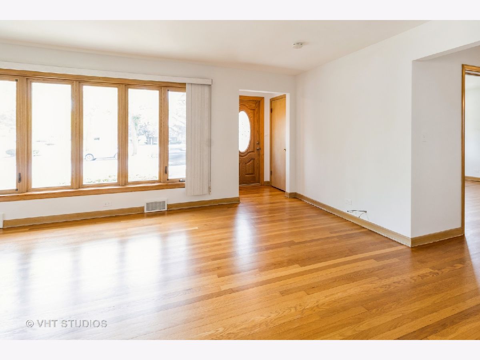
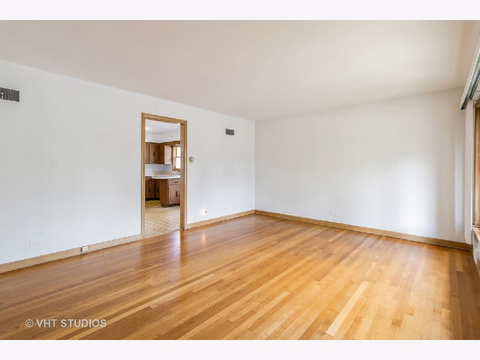
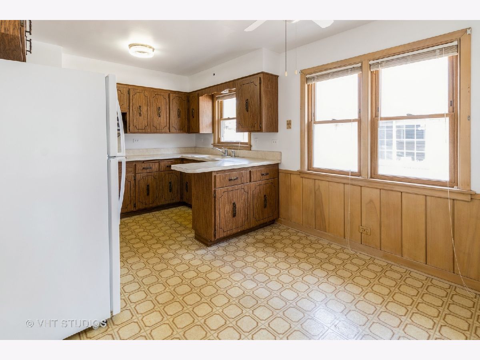
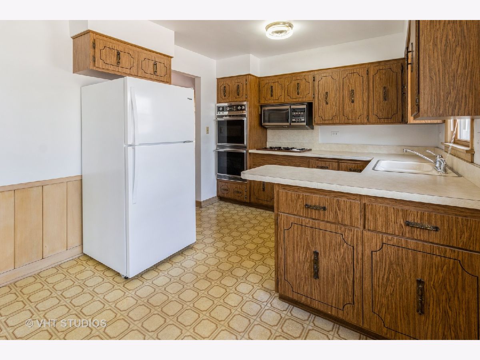
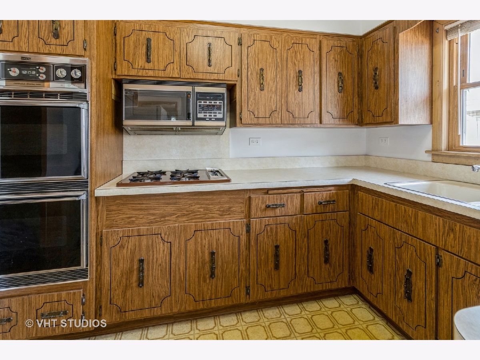
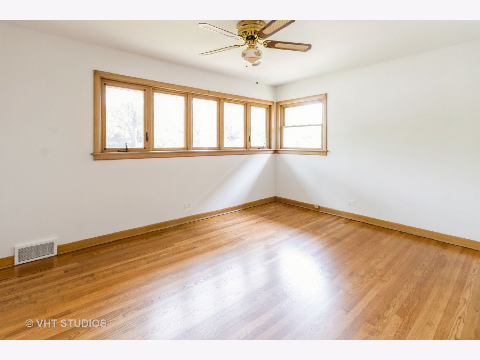
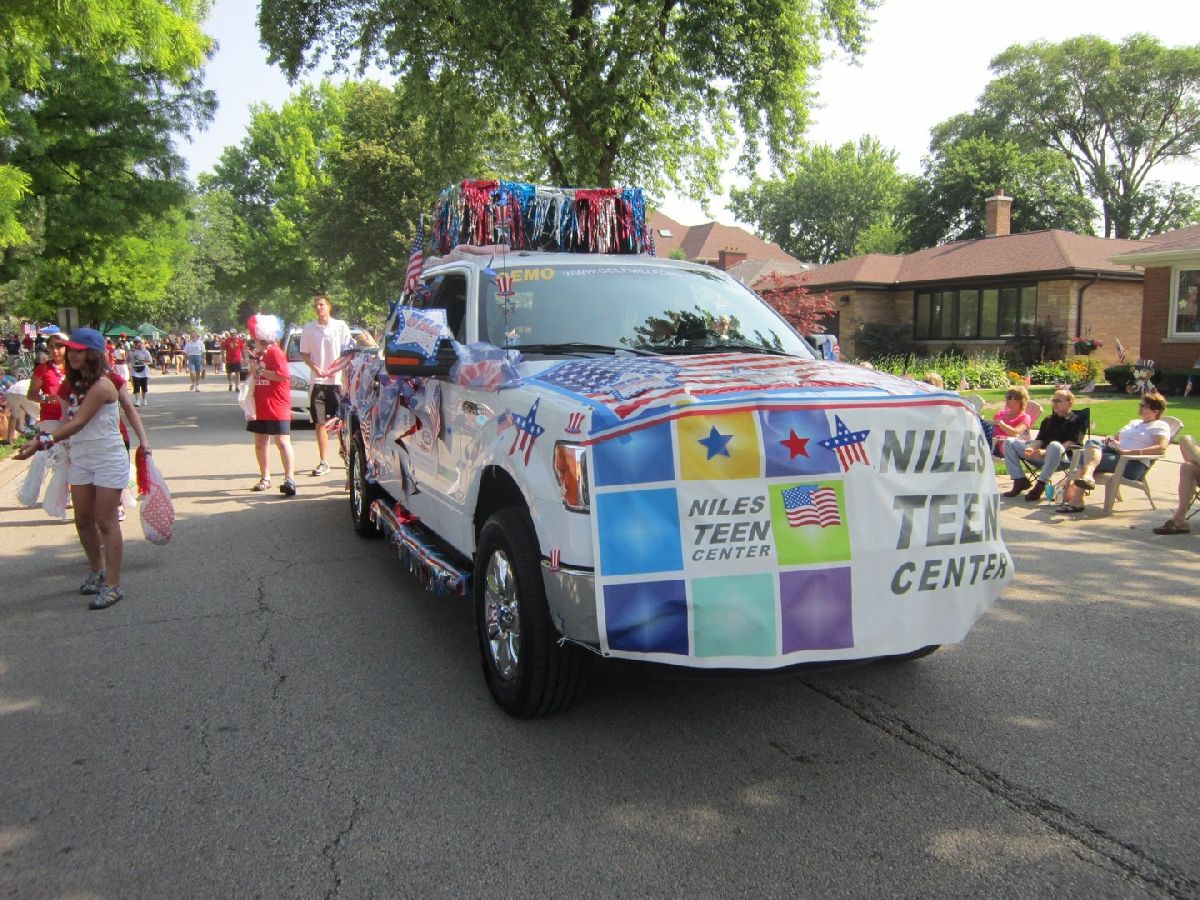
Room Specifics
Total Bedrooms: 3
Bedrooms Above Ground: 3
Bedrooms Below Ground: 0
Dimensions: —
Floor Type: Hardwood
Dimensions: —
Floor Type: Hardwood
Full Bathrooms: 2
Bathroom Amenities: —
Bathroom in Basement: 1
Rooms: Deck,Recreation Room
Basement Description: Partially Finished
Other Specifics
| 2 | |
| Concrete Perimeter | |
| Concrete | |
| Deck | |
| Sidewalks,Streetlights | |
| 50 X 148.07 | |
| — | |
| None | |
| Bar-Wet, Hardwood Floors, First Floor Bedroom, First Floor Full Bath, Dining Combo | |
| Double Oven, Microwave, Refrigerator | |
| Not in DB | |
| Park, Sidewalks, Street Lights, Street Paved | |
| — | |
| — | |
| — |
Tax History
| Year | Property Taxes |
|---|---|
| 2021 | $1,872 |
Contact Agent
Nearby Similar Homes
Nearby Sold Comparables
Contact Agent
Listing Provided By
@properties

