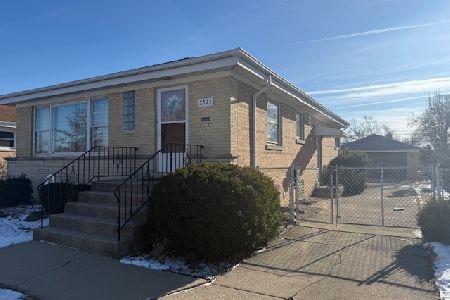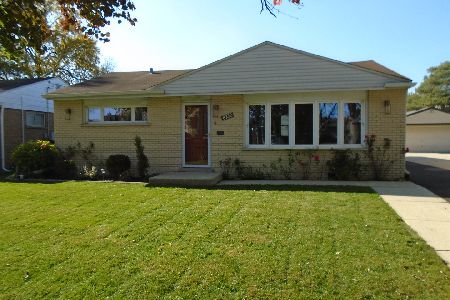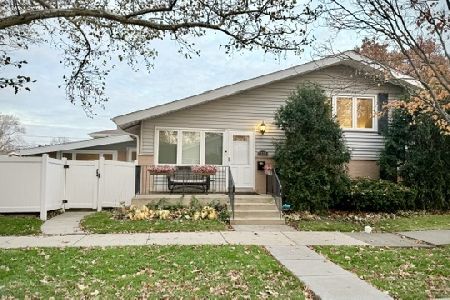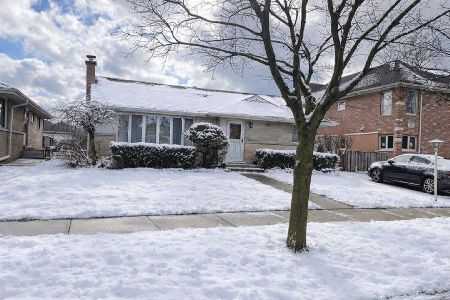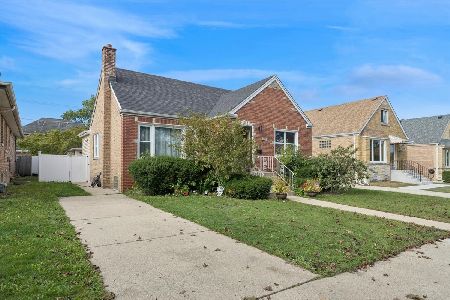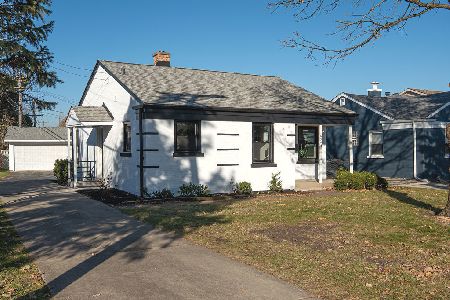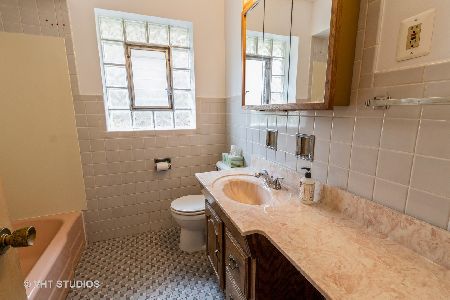7148 Main Street, Niles, Illinois 60714
$680,000
|
Sold
|
|
| Status: | Closed |
| Sqft: | 3,000 |
| Cost/Sqft: | $233 |
| Beds: | 4 |
| Baths: | 4 |
| Year Built: | 2009 |
| Property Taxes: | $6,308 |
| Days On Market: | 1696 |
| Lot Size: | 0,00 |
Description
Builder owner selling their impressive custom-built two-story home. This quality all brick home has all the features you would want. Pull into attached 2.5 car garage on your brick paver side driveway and matching patio. Enter a two-story foyer with an elegant wide staircase and vaulted ceilings. Relax in your living room with a wood/gas-burning fireplace. Enjoy your gourmet kitchen with 42" cabinets, granite countertops, tons of counter space, island, eating area, and butler's pantry with wet bar. Separate formal dining room. First-floor bedroom/office and first-floor full bathroom in this well-thought-out floorplan. Upstairs 3 bedrooms with custom high ceilings, 2 full bathrooms, and a laundry or bonus room. The master suite features a walk-in closet and spacious master bath with a whirlpool tub, separate shower, and double vanity. hardwood floors and tray ceiling. Beautifully full-finished walkout basement features a family room with 2nd wood/gas burning fireplace, summer kitchen, full bathroom idea for inlaws with 2nd laundry room and utility room. The home comes with 2 High-Efficiency Furnaces & 2 High-Efficiency AC Units. Wonderful outdoor space includes a large fully fenced-in yard and brick paver patio. Perfectly situated on a quiet street with beautiful open views of landscaped yard. Surrounded by 3 parks, Shopping, Dining, Grocery, Entertainment, Water Park, and Bike Trails Leading Thru Forest Preserve. All this and very LOW TAXES too! You have to see this quality craftsmanship.
Property Specifics
| Single Family | |
| — | |
| Contemporary,Traditional | |
| 2009 | |
| Full,Walkout | |
| — | |
| No | |
| — |
| Cook | |
| — | |
| 0 / Not Applicable | |
| None | |
| Public | |
| Public Sewer, Overhead Sewers | |
| 11113898 | |
| 10191210030000 |
Nearby Schools
| NAME: | DISTRICT: | DISTANCE: | |
|---|---|---|---|
|
Grade School
Hynes Elementary School |
67 | — | |
|
Middle School
Golf Middle School |
67 | Not in DB | |
|
High School
Niles North High School |
219 | Not in DB | |
Property History
| DATE: | EVENT: | PRICE: | SOURCE: |
|---|---|---|---|
| 7 May, 2007 | Sold | $345,000 | MRED MLS |
| 29 Mar, 2007 | Under contract | $359,900 | MRED MLS |
| 23 Mar, 2007 | Listed for sale | $359,900 | MRED MLS |
| 20 Aug, 2021 | Sold | $680,000 | MRED MLS |
| 12 Jul, 2021 | Under contract | $699,900 | MRED MLS |
| 7 Jun, 2021 | Listed for sale | $699,900 | MRED MLS |

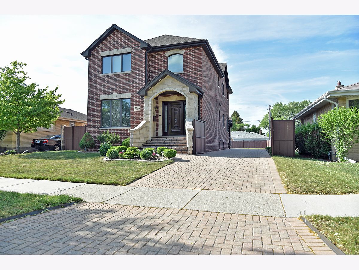
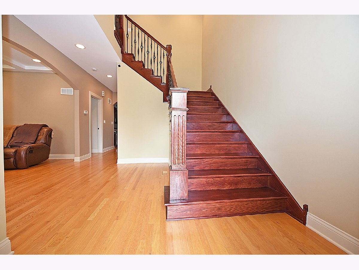
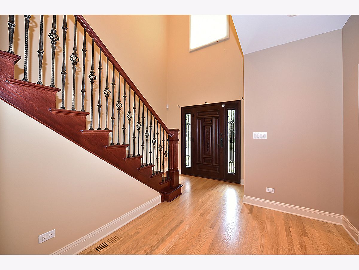
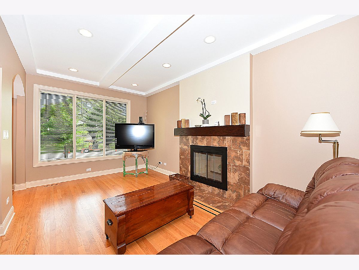
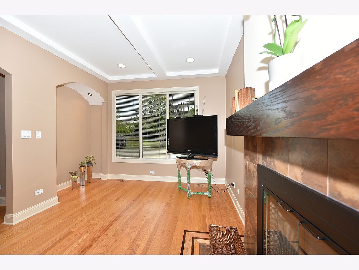
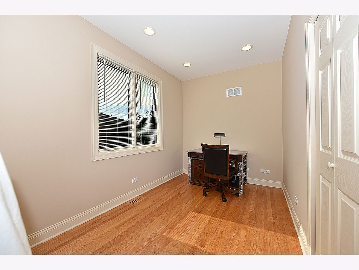
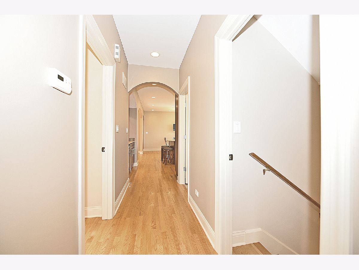
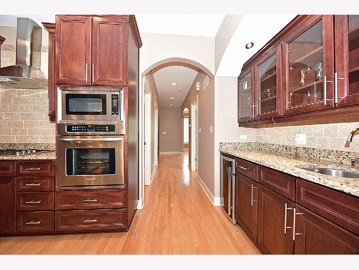
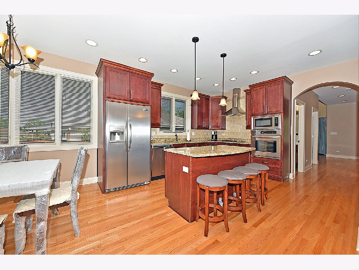
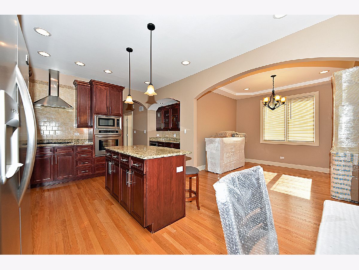
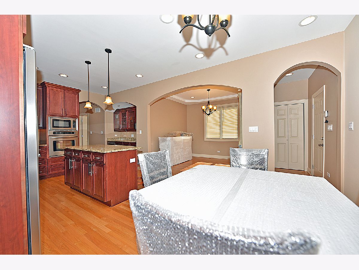
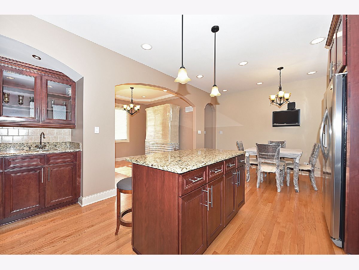
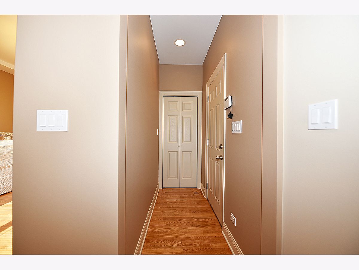
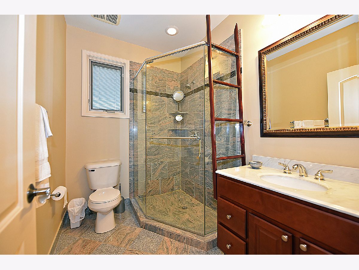
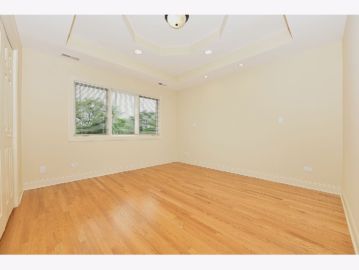
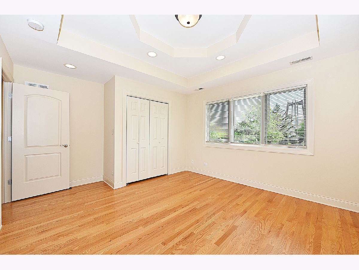
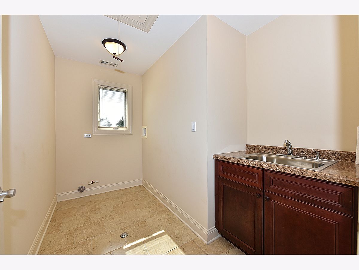
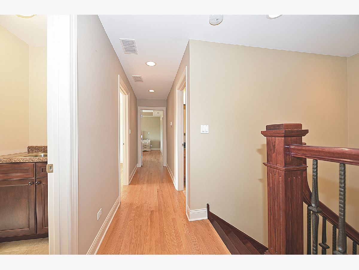
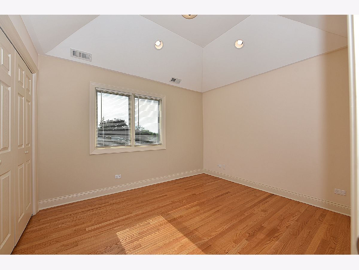
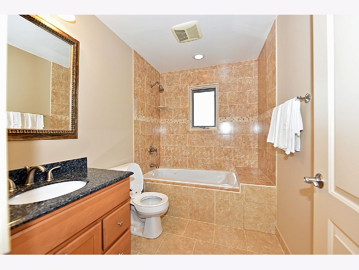
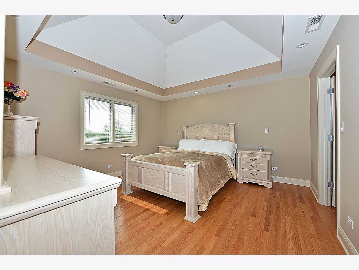
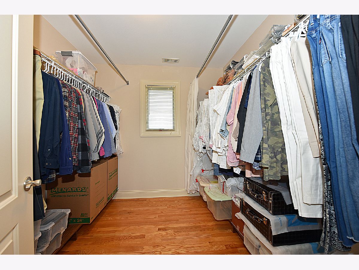
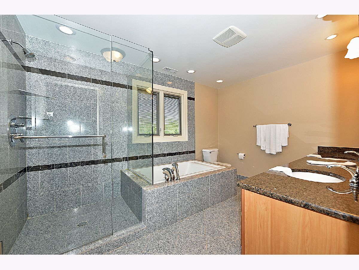
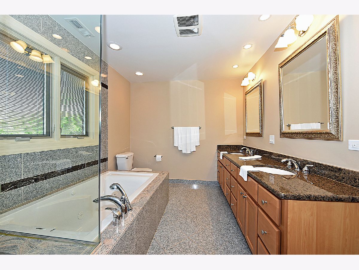
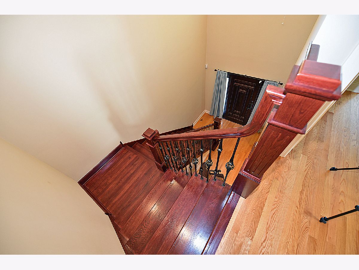
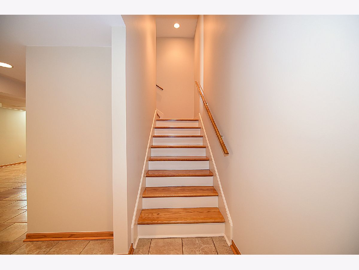
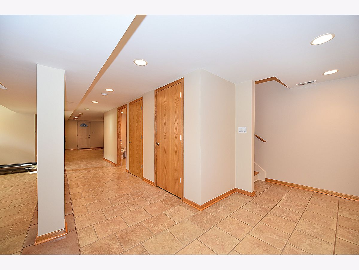
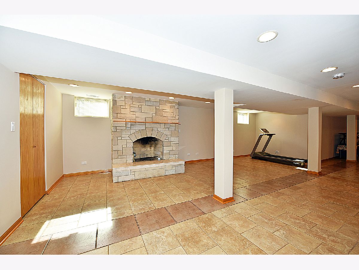
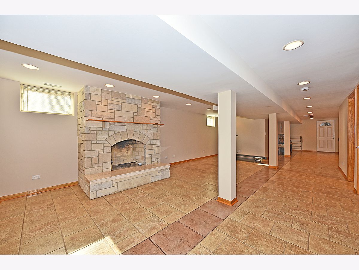
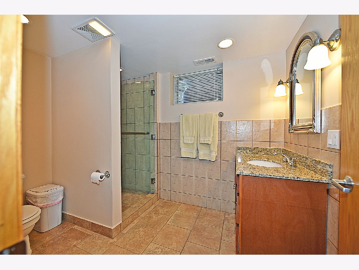
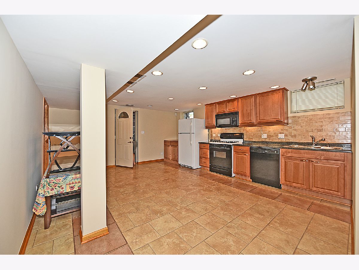
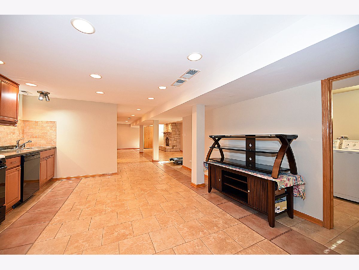
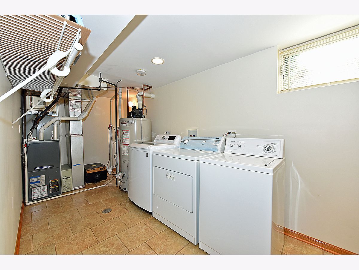
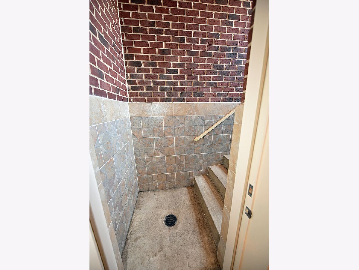
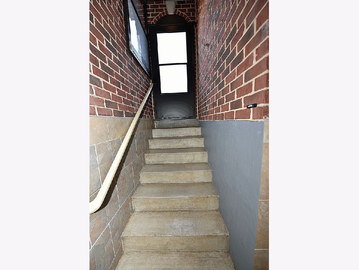
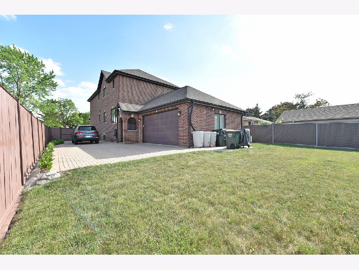
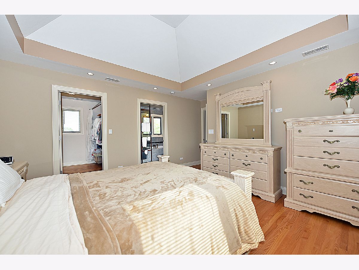
Room Specifics
Total Bedrooms: 4
Bedrooms Above Ground: 4
Bedrooms Below Ground: 0
Dimensions: —
Floor Type: Hardwood
Dimensions: —
Floor Type: Hardwood
Dimensions: —
Floor Type: Hardwood
Full Bathrooms: 4
Bathroom Amenities: Whirlpool,Separate Shower,Double Sink
Bathroom in Basement: 1
Rooms: Kitchen,Foyer,Storage,Utility Room-Lower Level,Walk In Closet
Basement Description: Finished,Exterior Access
Other Specifics
| 2.5 | |
| Concrete Perimeter | |
| Brick,Side Drive | |
| Brick Paver Patio | |
| Fenced Yard | |
| 50 X 143 X 50 X 145 | |
| Pull Down Stair | |
| Full | |
| Vaulted/Cathedral Ceilings, Bar-Wet, Hardwood Floors, First Floor Bedroom, In-Law Arrangement, Second Floor Laundry, First Floor Full Bath, Walk-In Closet(s), Granite Counters, Separate Dining Room | |
| Range, Dishwasher, Refrigerator, Stainless Steel Appliance(s) | |
| Not in DB | |
| Park, Pool, Tennis Court(s), Curbs, Sidewalks, Street Lights, Street Paved | |
| — | |
| — | |
| Wood Burning, Gas Starter |
Tax History
| Year | Property Taxes |
|---|---|
| 2007 | $3,568 |
| 2021 | $6,308 |
Contact Agent
Nearby Similar Homes
Nearby Sold Comparables
Contact Agent
Listing Provided By
Pomax Realty Inc

