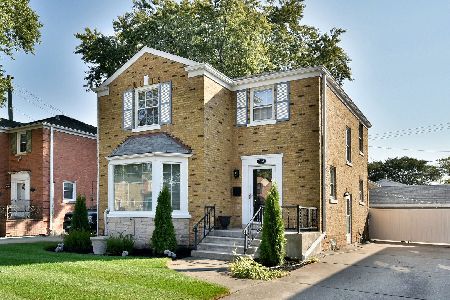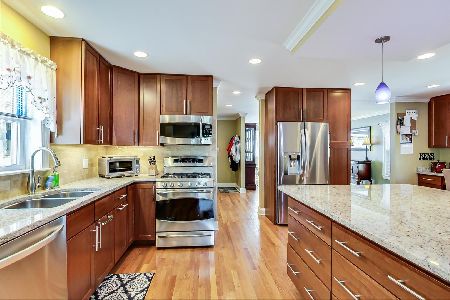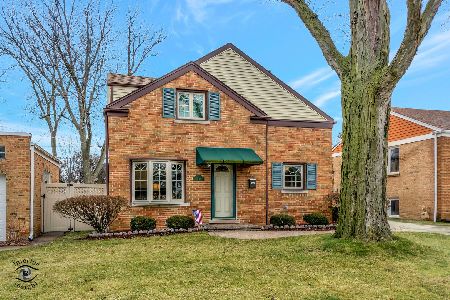7145 Ottawa Avenue, Edison Park, Chicago, Illinois 60631
$545,000
|
Sold
|
|
| Status: | Closed |
| Sqft: | 2,000 |
| Cost/Sqft: | $265 |
| Beds: | 4 |
| Baths: | 2 |
| Year Built: | 1950 |
| Property Taxes: | $6,677 |
| Days On Market: | 616 |
| Lot Size: | 0,00 |
Description
Move Right In to this Wonderfully maintained Brick Georgian on a Wide Lot with Side Drive! Great Location on Beautiful tree-lined street in Edison Park. This home boasts a large 2-story addition off the back of the home, 4 Bedrooms (1 tandem) and 1.5 Bath. Hardwood Floors throughout with the exception of the Primary Bedroom. Powder Room on the main level and All new Windows in 2018-19. Large Living Room, Separate Dining Room plus Eating Area off the Kitchen! Kitchen updated with Granite Countertops, Amish made Cabinets, Undermount Double Sink and Stainless Steel Appliances. Great Family Room with Picture Window overlooking the beautiful yard. All Bedrooms on Second Floor including the Expansive Primary Bedroom with Double Closets. The 4th Bedroom is tandem to the Primary, making it perfect for an Office, Nursery, Study, Art Studio...whatever your heart desires! Unfinished Basement with Washer/Dryer and Double Laundry Sink. New Roof in 2011, Newer Water Heater (3 yrs), 100 Amp Electrical Service and Flood Control System. Recent Tuckpointing, Siding on Addition (approx. 8yrs) and Gutters. 1.5 car Detached Garage. This is a Great Home in a Fabulous Location close to Public Transportation, Shopping, Dining, Nightlife & more!
Property Specifics
| Single Family | |
| — | |
| — | |
| 1950 | |
| — | |
| GEORGIAN | |
| No | |
| — |
| Cook | |
| — | |
| — / Not Applicable | |
| — | |
| — | |
| — | |
| 12054634 | |
| 09361051310000 |
Nearby Schools
| NAME: | DISTRICT: | DISTANCE: | |
|---|---|---|---|
|
Grade School
Ebinger Elementary School |
299 | — | |
|
Middle School
Ebinger Elementary School |
299 | Not in DB | |
|
High School
William Howard Taft High School |
299 | Not in DB | |
Property History
| DATE: | EVENT: | PRICE: | SOURCE: |
|---|---|---|---|
| 3 Jun, 2024 | Sold | $545,000 | MRED MLS |
| 16 May, 2024 | Under contract | $530,000 | MRED MLS |
| 13 May, 2024 | Listed for sale | $530,000 | MRED MLS |
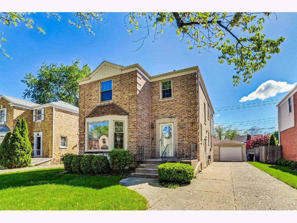
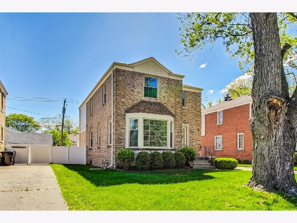
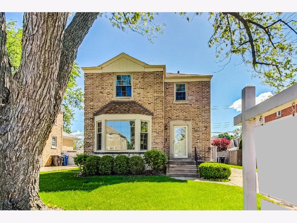
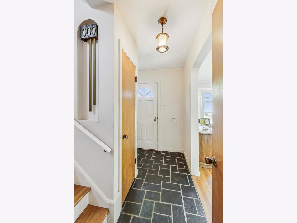
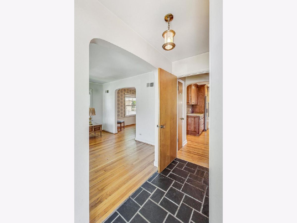
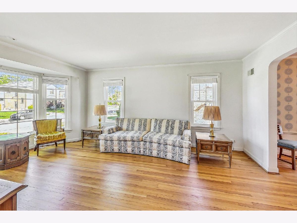
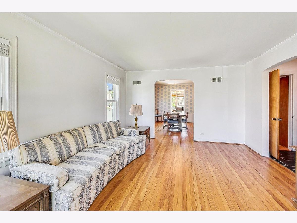
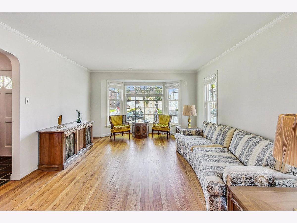
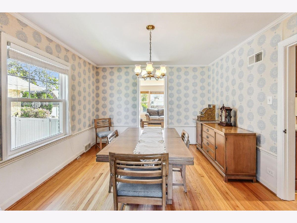
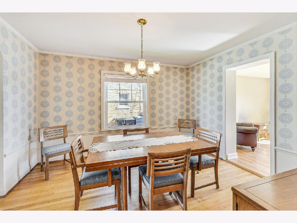
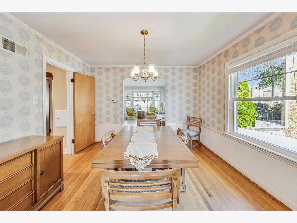
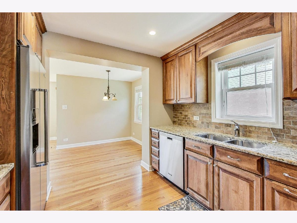
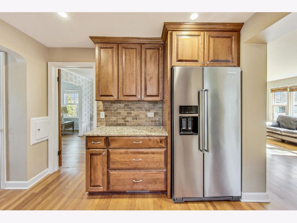
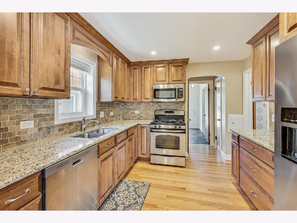
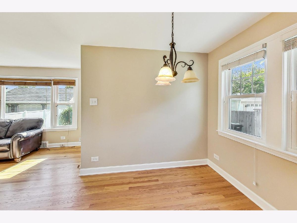
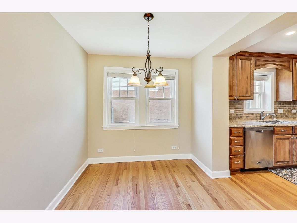
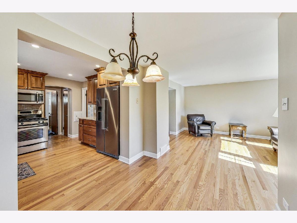
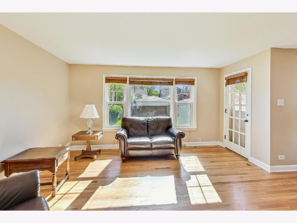
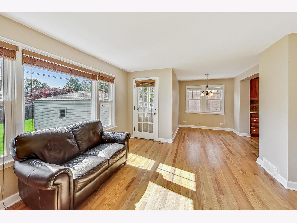
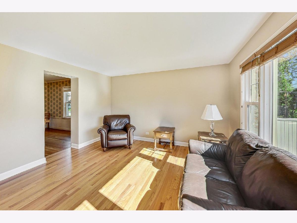
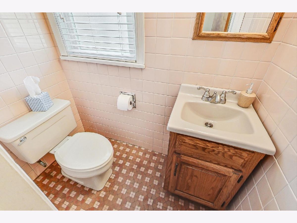
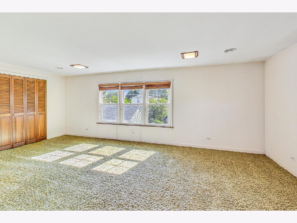
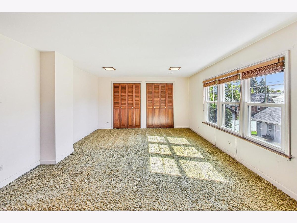
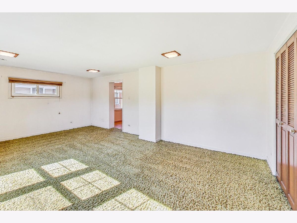
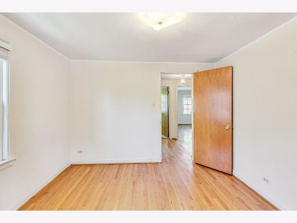
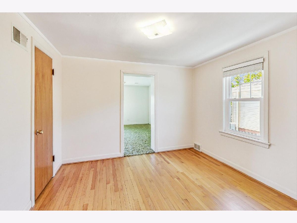
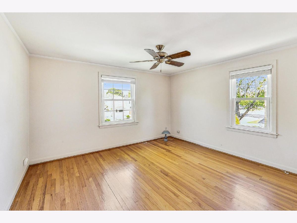
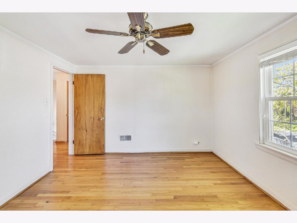
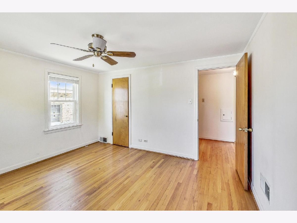
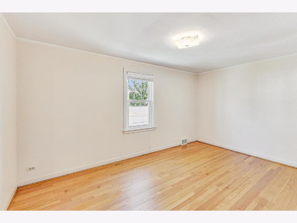
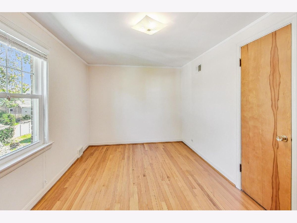
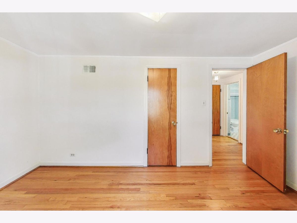
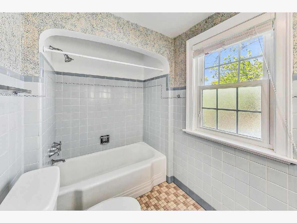
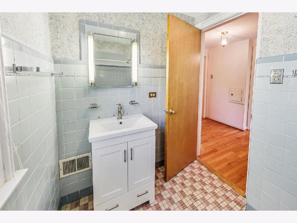
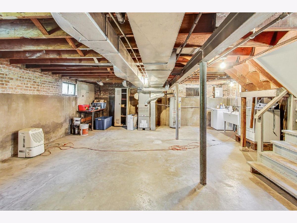
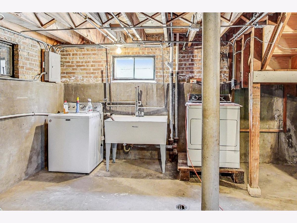
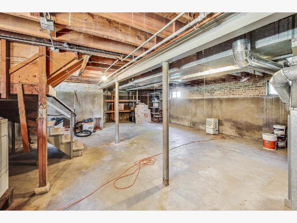
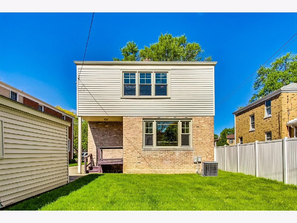
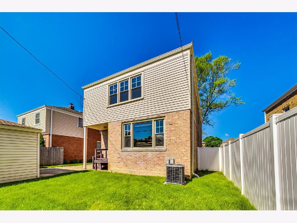
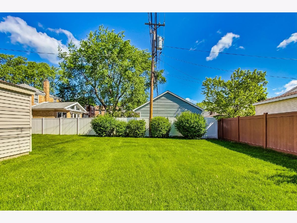
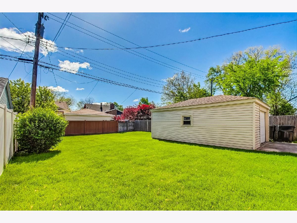
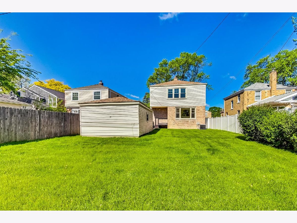
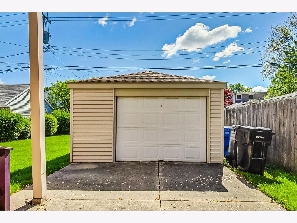
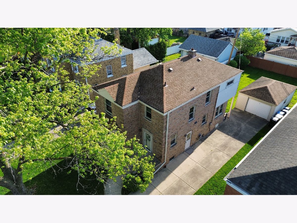
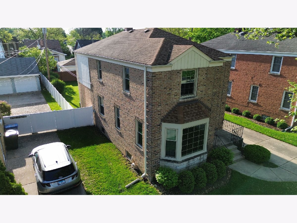
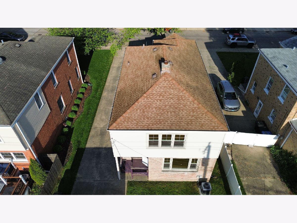
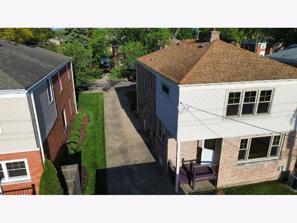
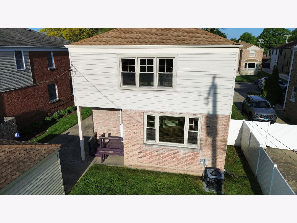
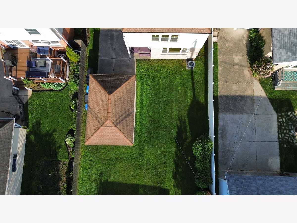
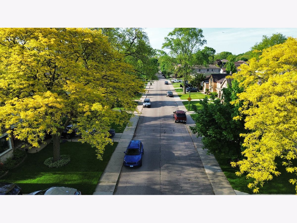
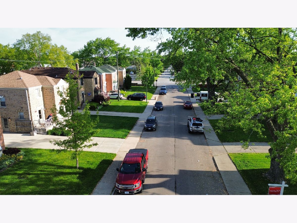
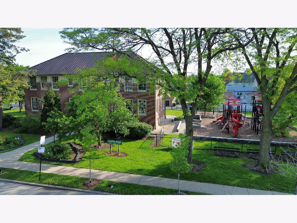
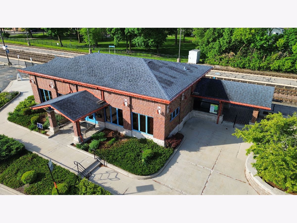
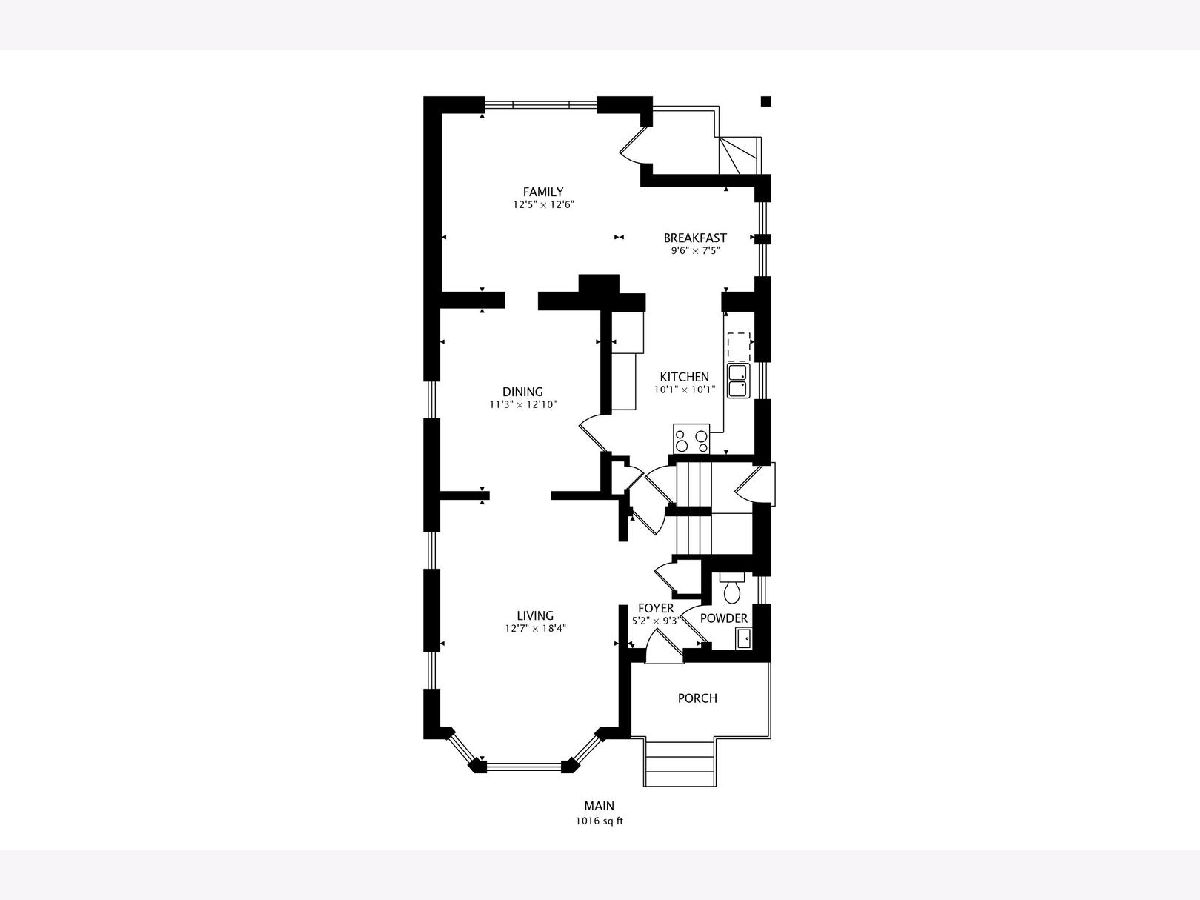
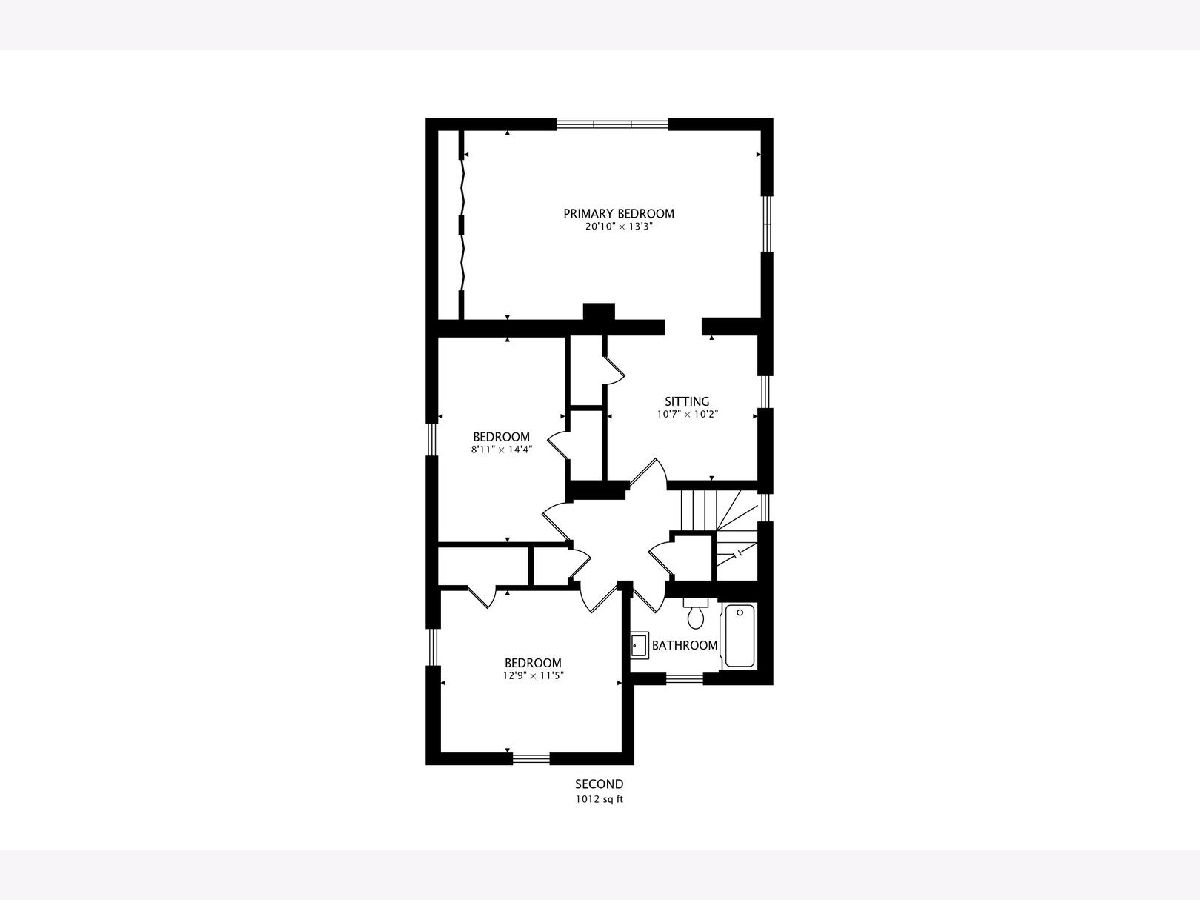
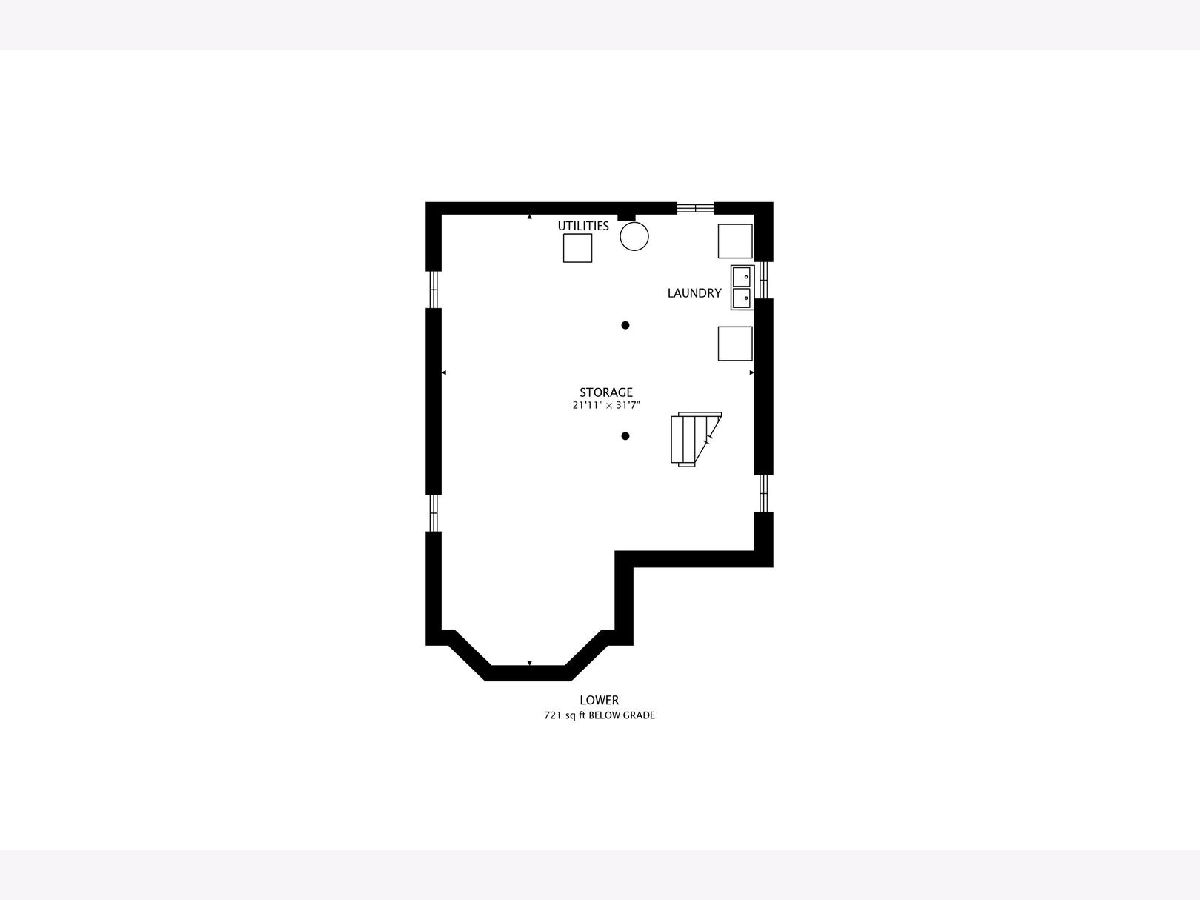
Room Specifics
Total Bedrooms: 4
Bedrooms Above Ground: 4
Bedrooms Below Ground: 0
Dimensions: —
Floor Type: —
Dimensions: —
Floor Type: —
Dimensions: —
Floor Type: —
Full Bathrooms: 2
Bathroom Amenities: —
Bathroom in Basement: 0
Rooms: —
Basement Description: Unfinished,Bathroom Rough-In
Other Specifics
| 1 | |
| — | |
| Concrete,Side Drive | |
| — | |
| — | |
| 45 X 142 | |
| — | |
| — | |
| — | |
| — | |
| Not in DB | |
| — | |
| — | |
| — | |
| — |
Tax History
| Year | Property Taxes |
|---|---|
| 2024 | $6,677 |
Contact Agent
Nearby Similar Homes
Nearby Sold Comparables
Contact Agent
Listing Provided By
Realty37






