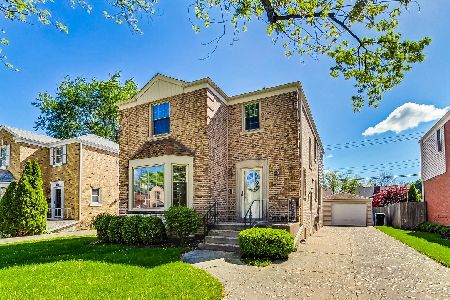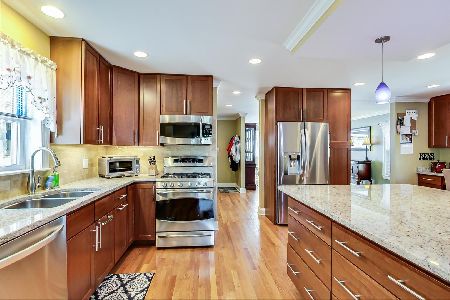7151 Ottawa Avenue, Edison Park, Chicago, Illinois 60631
$599,900
|
Sold
|
|
| Status: | Closed |
| Sqft: | 1,700 |
| Cost/Sqft: | $353 |
| Beds: | 3 |
| Baths: | 3 |
| Year Built: | 1948 |
| Property Taxes: | $7,600 |
| Days On Market: | 462 |
| Lot Size: | 0,00 |
Description
Welcome to this stately Georgian that has been lovingly cared for by the current owners for many years. This beautiful home is located in desirable Edison Park. Upon entering the spacious living room, you are greeted by an artificial fireplace and new floors which continue throughout the first floor into the formal dining room, 1st floor family room and kitchen. The huge family room addition was done years ago (with a permit) and allows the sunshine to just pour thru the entire first floor. The kitchen has plenty of cabinets along with a new refrigerator and stove, all SS appliances. There is a powder room on the 1st floor. Proceeding up the oak staircase to the 2nd floor you will find 3 nice size bedroom and a full bath. The bath was remodeled a few years ago and features marble counters and floors, a jacuzzi tub and Toto toilet. All the plumbing fixtures thru out are either upgraded Toto or Kohler. The basement features a finished recreation room, utility/laundry room and a large bedroom suite with a full bath and walk-in shower. The whole house has been freshly painted throughout with new floors on the 1st floor. The garage is an oversized 2.5+ car garage with floored attic storage. Nice size yard with concrete side drive and flagstone patio. There is new sod in the front and landscaping that has been updated. The sellers enjoyed this lovely home for years and are retiring and now is your chance to love it too. Make it your own today. Home also comes with a 1 year home warranty. Close to dining, shopping, transportation and downtown Edison Park but only 2 blocks from Park Ridge and Metra Station. Hurry, It won't last!
Property Specifics
| Single Family | |
| — | |
| — | |
| 1948 | |
| — | |
| — | |
| No | |
| — |
| Cook | |
| — | |
| 0 / Not Applicable | |
| — | |
| — | |
| — | |
| 12188053 | |
| 09361051300000 |
Nearby Schools
| NAME: | DISTRICT: | DISTANCE: | |
|---|---|---|---|
|
Grade School
Ebinger Elementary School |
299 | — | |
|
High School
William Howard Taft High School |
299 | Not in DB | |
Property History
| DATE: | EVENT: | PRICE: | SOURCE: |
|---|---|---|---|
| 10 Dec, 2024 | Sold | $599,900 | MRED MLS |
| 31 Oct, 2024 | Under contract | $599,900 | MRED MLS |
| 14 Oct, 2024 | Listed for sale | $599,900 | MRED MLS |
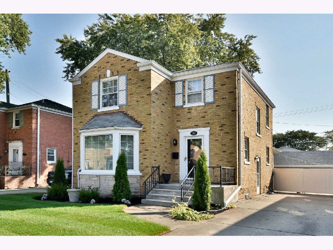
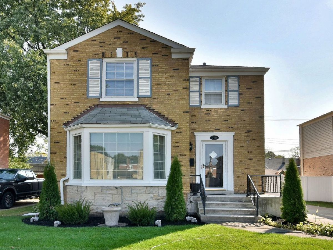
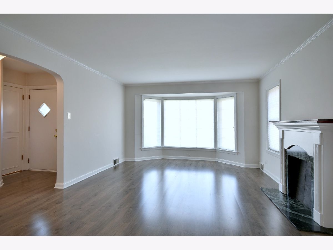
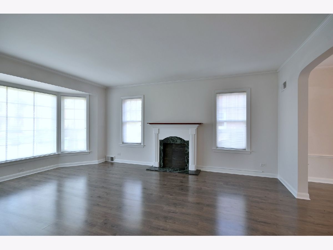
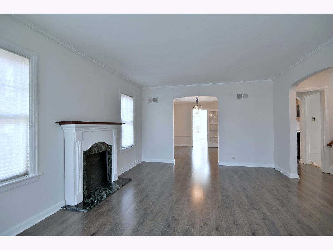
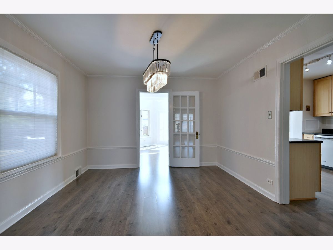
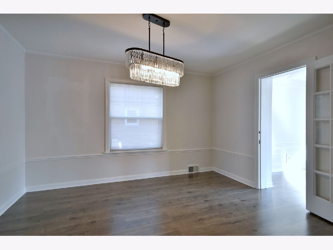
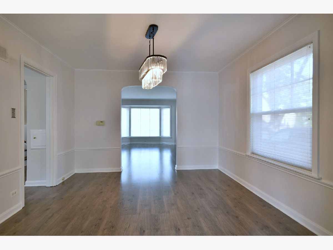
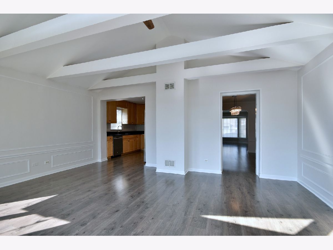
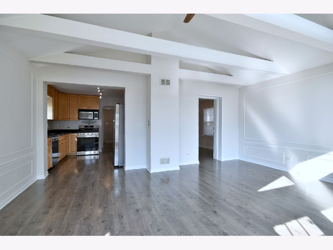
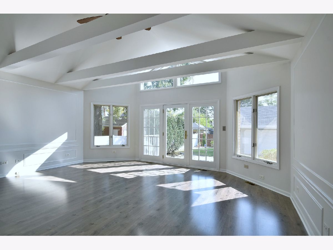
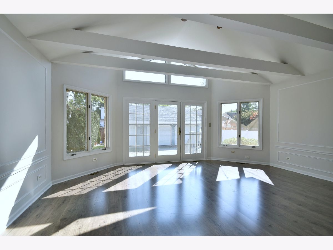
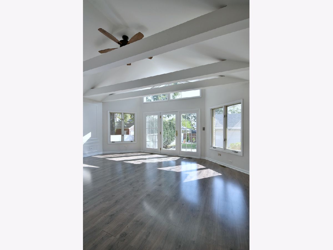
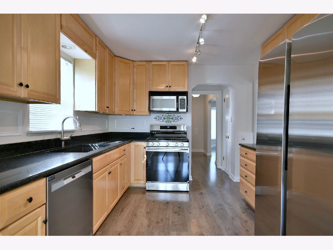
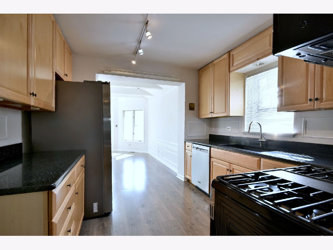
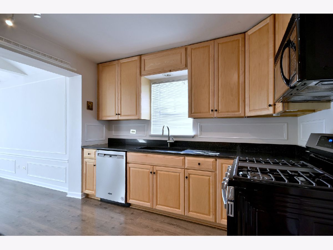
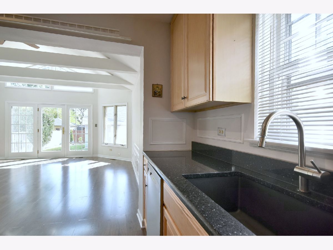
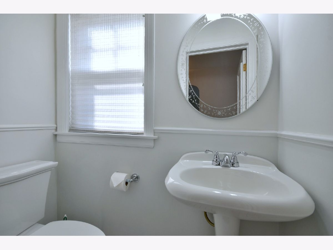
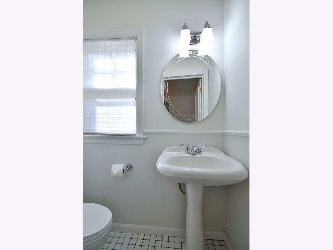
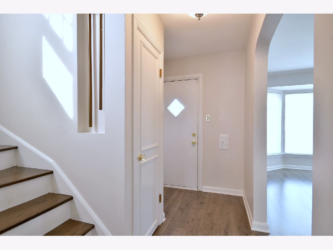
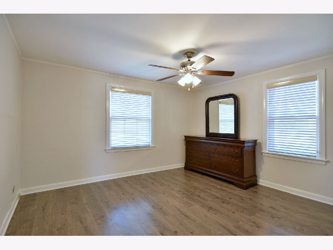
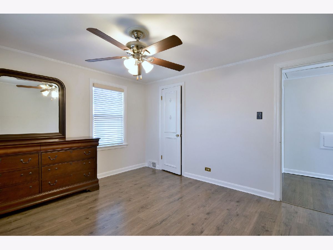
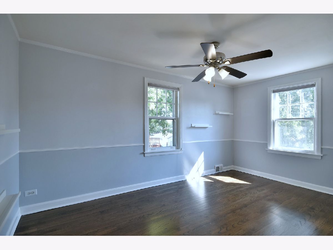
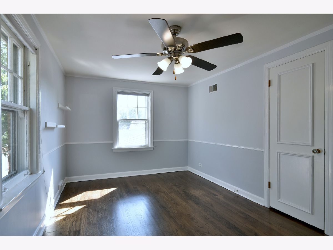
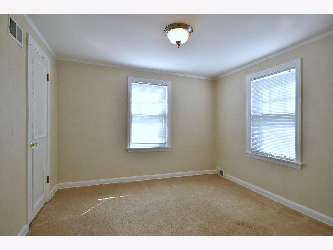
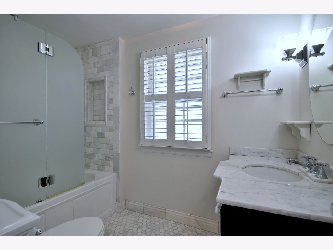
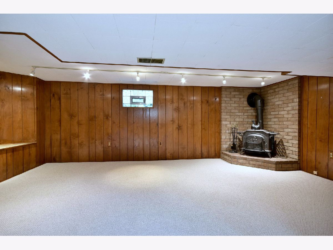
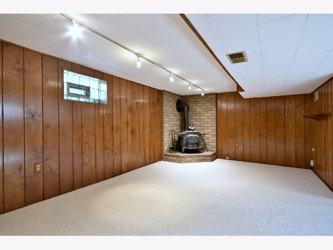
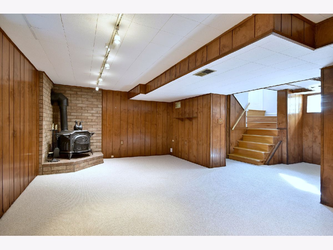
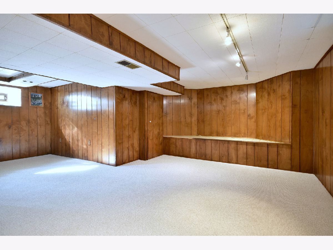
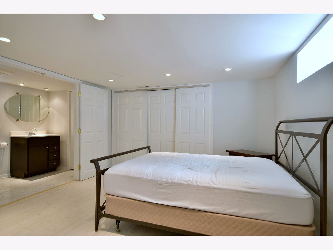
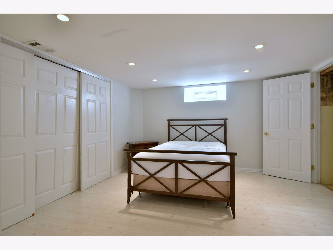
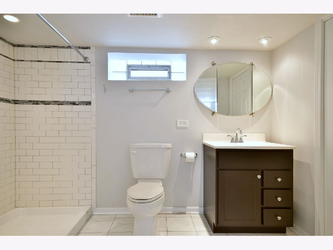
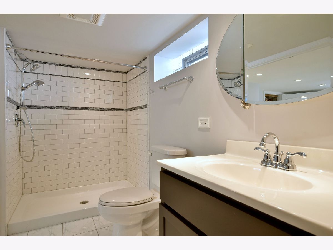
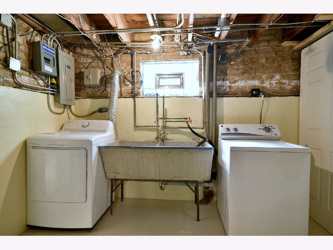
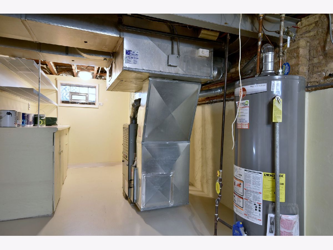
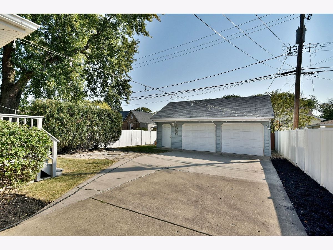
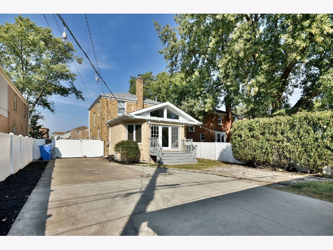
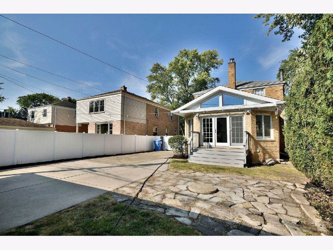
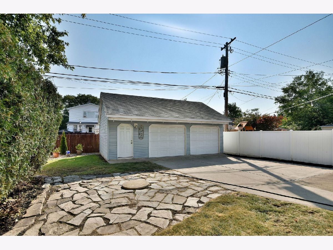
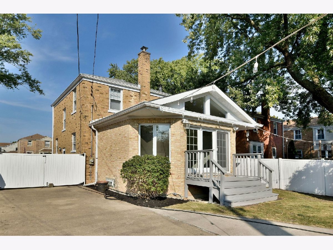
Room Specifics
Total Bedrooms: 4
Bedrooms Above Ground: 3
Bedrooms Below Ground: 1
Dimensions: —
Floor Type: —
Dimensions: —
Floor Type: —
Dimensions: —
Floor Type: —
Full Bathrooms: 3
Bathroom Amenities: Whirlpool
Bathroom in Basement: 1
Rooms: —
Basement Description: Finished
Other Specifics
| 2.5 | |
| — | |
| Concrete | |
| — | |
| — | |
| 45X141 | |
| — | |
| — | |
| — | |
| — | |
| Not in DB | |
| — | |
| — | |
| — | |
| — |
Tax History
| Year | Property Taxes |
|---|---|
| 2024 | $7,600 |
Contact Agent
Nearby Similar Homes
Nearby Sold Comparables
Contact Agent
Listing Provided By
RE/MAX AllStars






