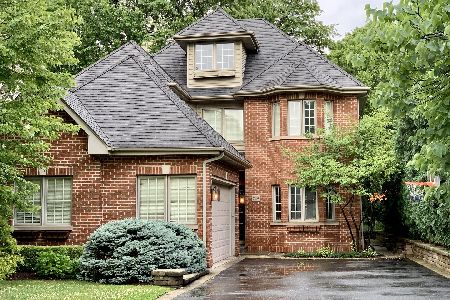715 Bodin Street, Hinsdale, Illinois 60521
$955,000
|
Sold
|
|
| Status: | Closed |
| Sqft: | 2,827 |
| Cost/Sqft: | $351 |
| Beds: | 4 |
| Baths: | 5 |
| Year Built: | 1998 |
| Property Taxes: | $14,397 |
| Days On Market: | 3735 |
| Lot Size: | 0,00 |
Description
Location, Location, Location! This charming home with architectural detailing & exceptional quality throughout is set on a quiet street across from Dietz Park and walking distance to Madison School and Community House. The many special amenities include hardwood floors, chefs kitchen with granite countertops opening to great family room with fireplace & entrance to very private yard boasting a large brick patio & built in gas fire pit. Also included in this 4/5 bedroom home is a bonus room over the garage, a huge finished third floor suite with bath and finished lower level which has a large recreation room, exercise area and playroom/5th bedroom plus full bath. Rounding out this wonderful home is a relaxing blue stone front porch and attached garage.
Property Specifics
| Single Family | |
| — | |
| Traditional | |
| 1998 | |
| Full | |
| — | |
| No | |
| 0 |
| Du Page | |
| — | |
| 0 / Not Applicable | |
| None | |
| Lake Michigan | |
| Public Sewer | |
| 09075750 | |
| 0911413004 |
Nearby Schools
| NAME: | DISTRICT: | DISTANCE: | |
|---|---|---|---|
|
Grade School
Madison Elementary School |
181 | — | |
|
Middle School
Hinsdale Middle School |
181 | Not in DB | |
|
High School
Hinsdale Central High School |
86 | Not in DB | |
Property History
| DATE: | EVENT: | PRICE: | SOURCE: |
|---|---|---|---|
| 30 Apr, 2010 | Sold | $980,000 | MRED MLS |
| 15 Mar, 2010 | Under contract | $1,150,000 | MRED MLS |
| 8 Dec, 2009 | Listed for sale | $1,150,000 | MRED MLS |
| 14 Jan, 2016 | Sold | $955,000 | MRED MLS |
| 22 Nov, 2015 | Under contract | $993,000 | MRED MLS |
| 30 Oct, 2015 | Listed for sale | $993,000 | MRED MLS |
Room Specifics
Total Bedrooms: 5
Bedrooms Above Ground: 4
Bedrooms Below Ground: 1
Dimensions: —
Floor Type: Carpet
Dimensions: —
Floor Type: Carpet
Dimensions: —
Floor Type: Carpet
Dimensions: —
Floor Type: —
Full Bathrooms: 5
Bathroom Amenities: Separate Shower,Double Sink
Bathroom in Basement: 1
Rooms: Bonus Room,Bedroom 5,Exercise Room,Recreation Room
Basement Description: Finished
Other Specifics
| 2 | |
| Concrete Perimeter | |
| Concrete | |
| Patio | |
| — | |
| 50X125 | |
| — | |
| Full | |
| Vaulted/Cathedral Ceilings, Skylight(s), Hardwood Floors | |
| Range, Dishwasher, Refrigerator, Freezer, Washer, Dryer, Disposal | |
| Not in DB | |
| Street Lights, Street Paved | |
| — | |
| — | |
| Attached Fireplace Doors/Screen, Gas Log, Gas Starter |
Tax History
| Year | Property Taxes |
|---|---|
| 2010 | $12,669 |
| 2016 | $14,397 |
Contact Agent
Nearby Similar Homes
Nearby Sold Comparables
Contact Agent
Listing Provided By
Brush Hill, Inc., REALTORS










