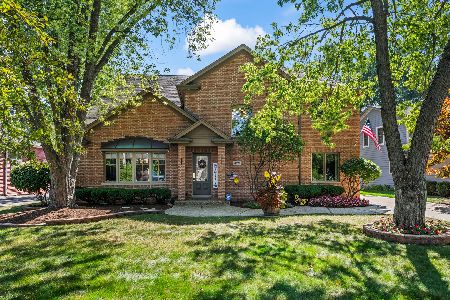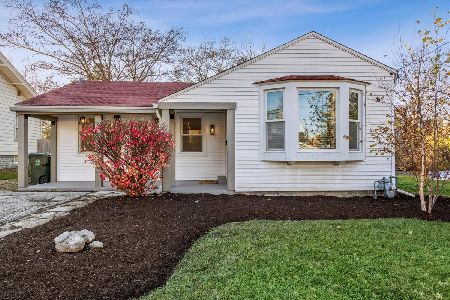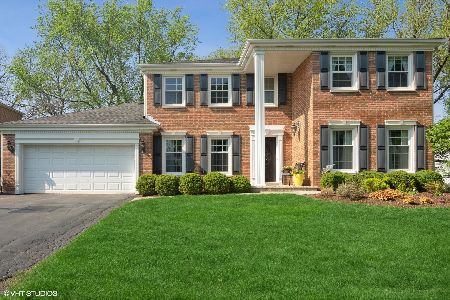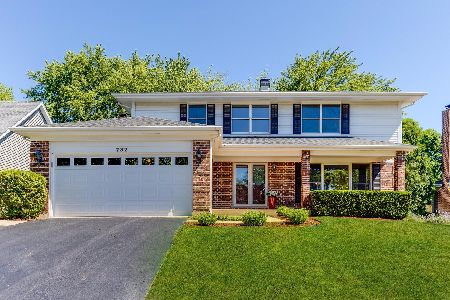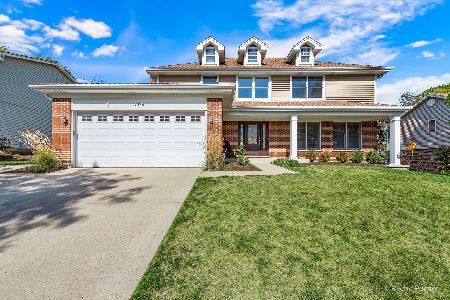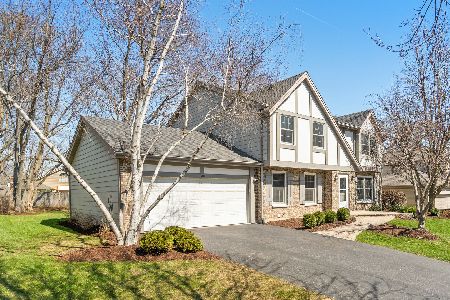715 Dorset Avenue, Palatine, Illinois 60067
$360,000
|
Sold
|
|
| Status: | Closed |
| Sqft: | 2,295 |
| Cost/Sqft: | $174 |
| Beds: | 3 |
| Baths: | 3 |
| Year Built: | 1984 |
| Property Taxes: | $10,056 |
| Days On Market: | 2443 |
| Lot Size: | 0,22 |
Description
Double door entry leads you to this fabulously well-maintained 3 bed, 2.1 bath home in Fremd school district highlighting a front porch & lots of curb appeal! Spacious foyer welcomes you with views into the living & dining room boasting extended windows that offer loads of natural light. Sizeable kitchen presents plenty of counter space, pantry closet & separate eating area w/ a window overlooking the beautiful yard. Cozy family room offers stunning hardwood floors, floor to ceiling brick wood burning fireplace & sliders that lead to the brick paver patio that's perfect for entertaining! Retire to your generously sized master suite on the second level. Ensuite presents double door entrance, impressive dual sink vanity, exceptionally large walk in closet, whirpool tub & separate shower. Two additional bedrooms, one full bathroom & spacious loft complete the second level. The unfinished basement is perfect for extra storage space. Excellent location in a quiet subdivision! Welcome home!
Property Specifics
| Single Family | |
| — | |
| — | |
| 1984 | |
| Full | |
| — | |
| No | |
| 0.22 |
| Cook | |
| Dorset Hill | |
| 0 / Not Applicable | |
| None | |
| Lake Michigan | |
| Public Sewer | |
| 10383712 | |
| 02223090120000 |
Nearby Schools
| NAME: | DISTRICT: | DISTANCE: | |
|---|---|---|---|
|
Grade School
Pleasant Hill Elementary School |
15 | — | |
|
Middle School
Plum Grove Junior High School |
15 | Not in DB | |
|
High School
Wm Fremd High School |
211 | Not in DB | |
Property History
| DATE: | EVENT: | PRICE: | SOURCE: |
|---|---|---|---|
| 11 Jul, 2019 | Sold | $360,000 | MRED MLS |
| 11 Jun, 2019 | Under contract | $399,900 | MRED MLS |
| — | Last price change | $419,900 | MRED MLS |
| 17 May, 2019 | Listed for sale | $419,900 | MRED MLS |
Room Specifics
Total Bedrooms: 3
Bedrooms Above Ground: 3
Bedrooms Below Ground: 0
Dimensions: —
Floor Type: Carpet
Dimensions: —
Floor Type: Carpet
Full Bathrooms: 3
Bathroom Amenities: Whirlpool,Separate Shower,Double Sink
Bathroom in Basement: 0
Rooms: Eating Area,Loft,Foyer
Basement Description: Unfinished
Other Specifics
| 2 | |
| — | |
| Asphalt | |
| Patio, Brick Paver Patio, Storms/Screens | |
| Landscaped | |
| 75X120X75X120 | |
| — | |
| Full | |
| Hardwood Floors, Walk-In Closet(s) | |
| Range, Microwave, Dishwasher, Refrigerator, Washer, Dryer, Disposal | |
| Not in DB | |
| Street Paved | |
| — | |
| — | |
| Wood Burning, Attached Fireplace Doors/Screen |
Tax History
| Year | Property Taxes |
|---|---|
| 2019 | $10,056 |
Contact Agent
Nearby Similar Homes
Nearby Sold Comparables
Contact Agent
Listing Provided By
RE/MAX Top Performers



