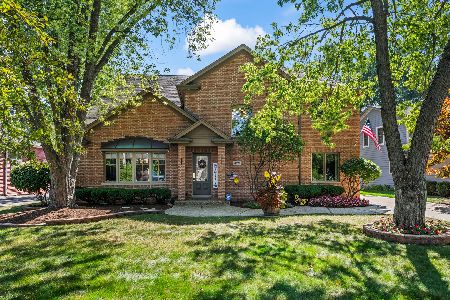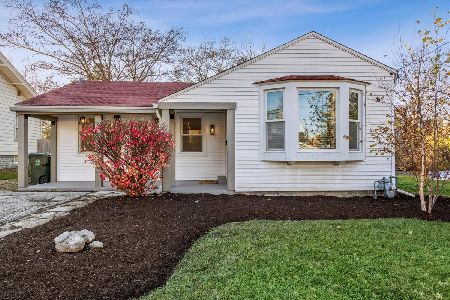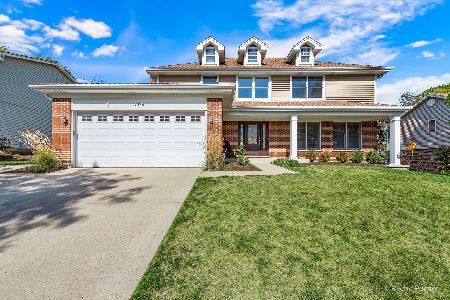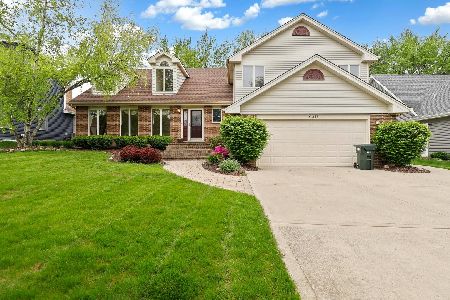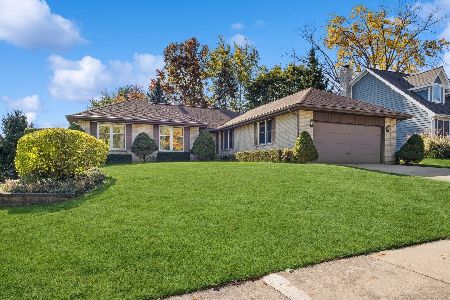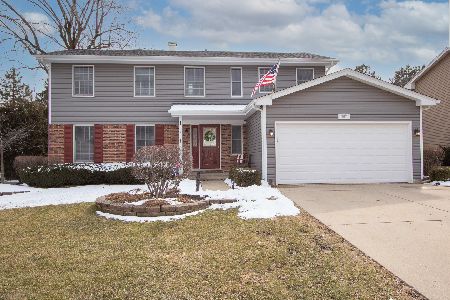732 Kimball Avenue, Palatine, Illinois 60067
$485,000
|
Sold
|
|
| Status: | Closed |
| Sqft: | 2,495 |
| Cost/Sqft: | $200 |
| Beds: | 4 |
| Baths: | 3 |
| Year Built: | 1987 |
| Property Taxes: | $11,670 |
| Days On Market: | 1592 |
| Lot Size: | 0,23 |
Description
Charming hilltop home in Fremd High School district with real hardwood floors (2020), o-p-e-n floor plan and tons of updates! Enjoy a clear view of the family room & fireplace from the beautifully updated kitchen, renovated in 2020, with new quartz top island, granite counters, extra deep stainless sink, dishwasher, disposal and pendant lights. In addition, all baths remodeled in 2020 with decorator tile floors, new vanities and fixtures, lighting and luxurious tub/shower tile. Primary bedroom bath has enlarged separate shower and DEEP walk in closet. Don't miss the convenient electrical outlets inside the double bowl vanity cabinets! All interior rooms freshly painted in the last year! Additional updates: HVAC 2014; Roof 2004;Garage door 2019--Sellers' renovations let you spend your leisure time enjoying the great backyard, brick patio & cute shed! See this home today and make it yours!!
Property Specifics
| Single Family | |
| — | |
| Traditional | |
| 1987 | |
| Partial | |
| KINGSTON | |
| No | |
| 0.23 |
| Cook | |
| Palatine Knolls | |
| — / Not Applicable | |
| None | |
| Public | |
| Public Sewer | |
| 11218066 | |
| 02223090320000 |
Nearby Schools
| NAME: | DISTRICT: | DISTANCE: | |
|---|---|---|---|
|
Grade School
Pleasant Hill Elementary School |
15 | — | |
|
Middle School
Plum Grove Junior High School |
15 | Not in DB | |
|
High School
Wm Fremd High School |
211 | Not in DB | |
Property History
| DATE: | EVENT: | PRICE: | SOURCE: |
|---|---|---|---|
| 22 Oct, 2021 | Sold | $485,000 | MRED MLS |
| 17 Sep, 2021 | Under contract | $499,900 | MRED MLS |
| 14 Sep, 2021 | Listed for sale | $499,900 | MRED MLS |
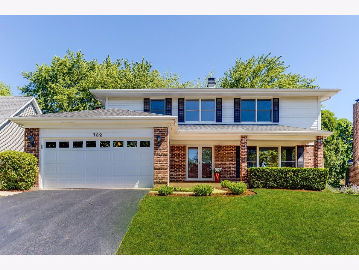
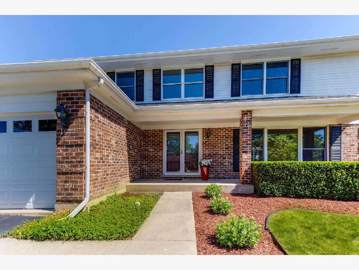
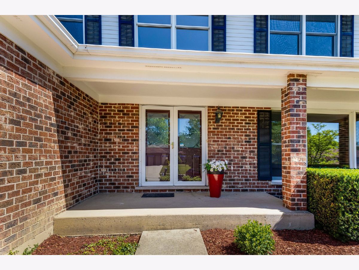
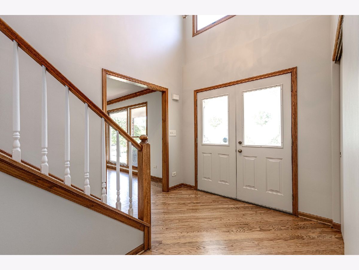
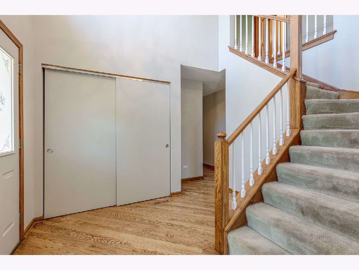
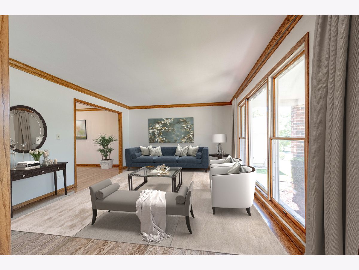
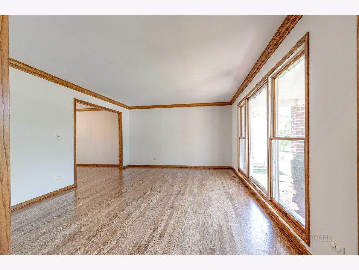
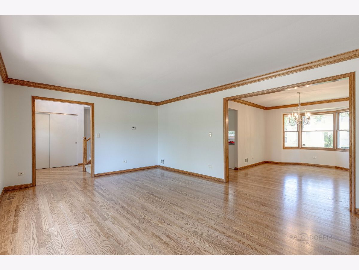
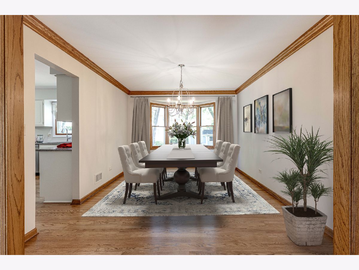
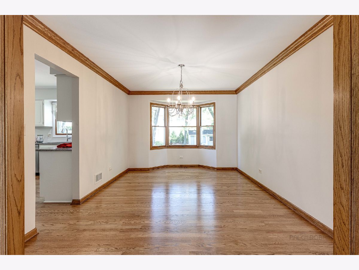
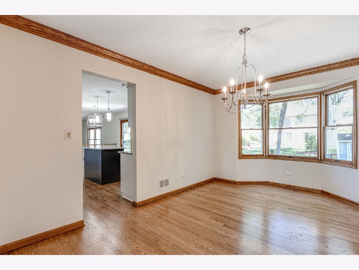
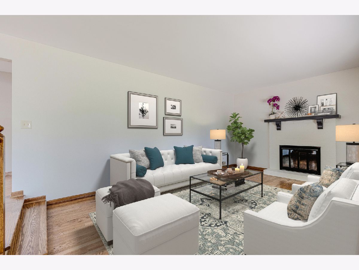
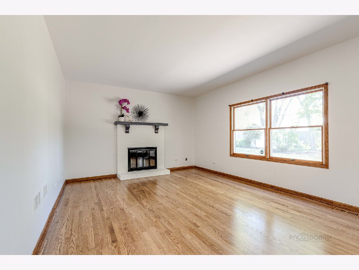
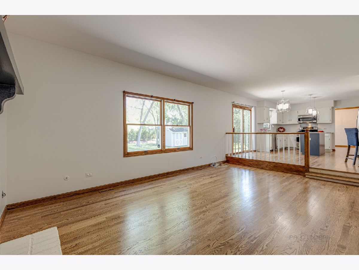
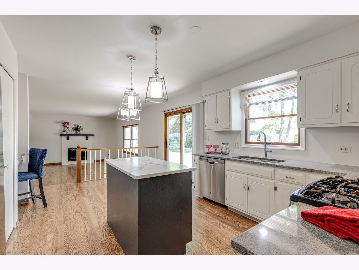
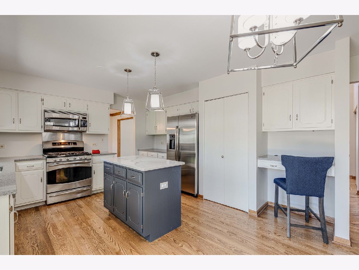
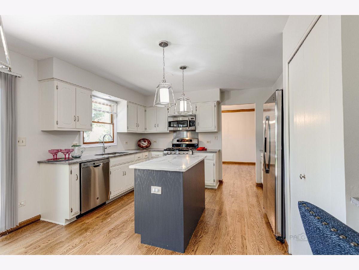
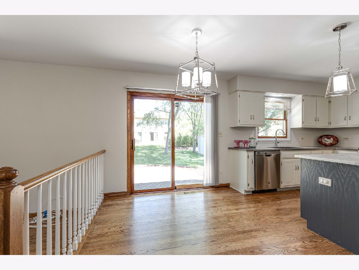
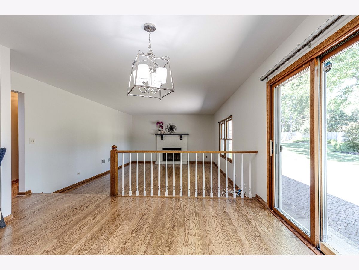
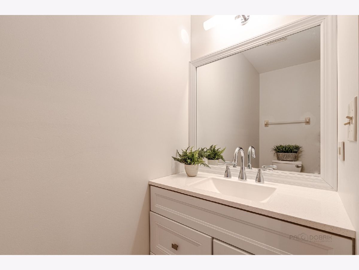
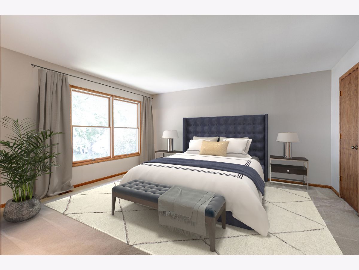
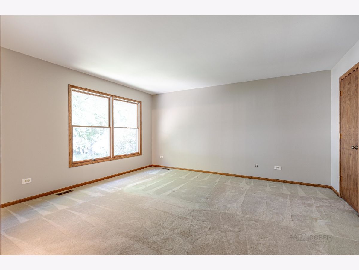
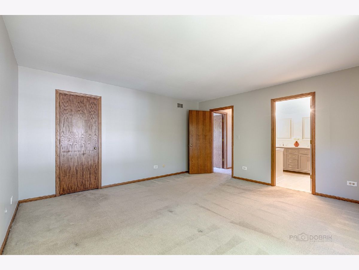
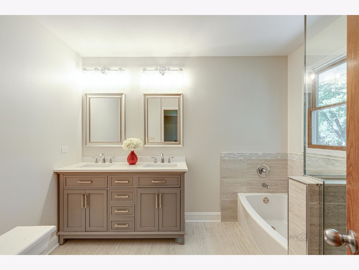
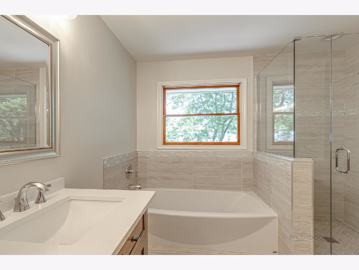
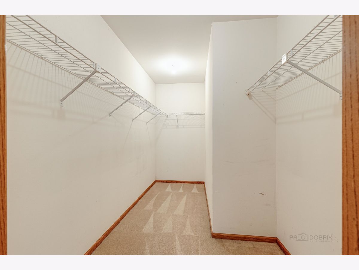
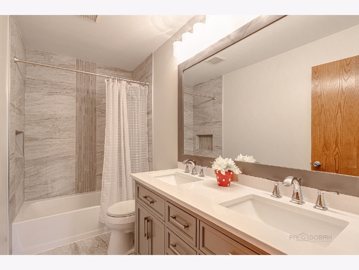
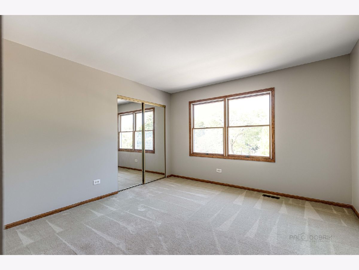
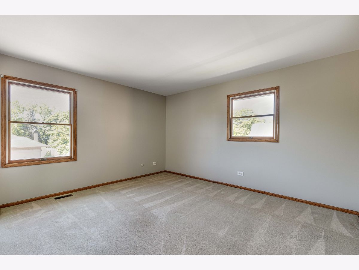
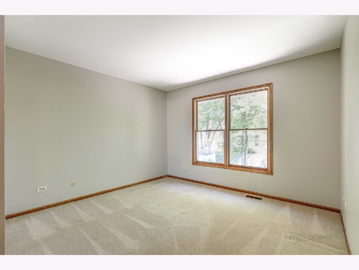
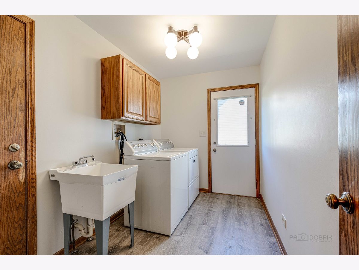
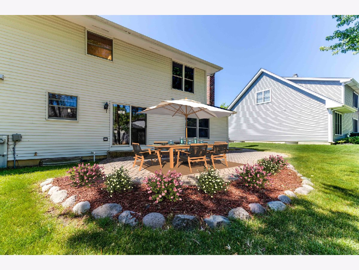
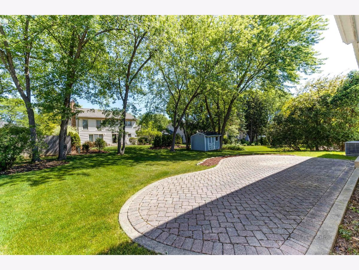
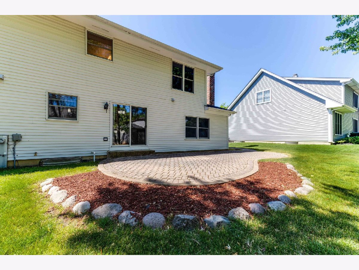
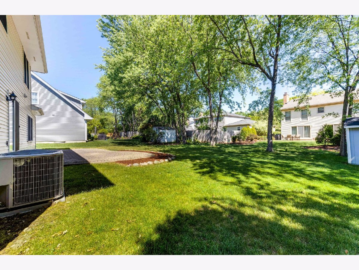
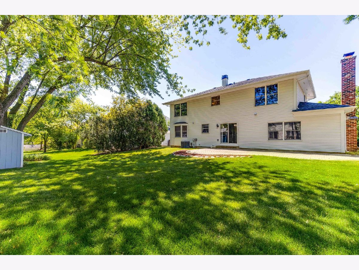
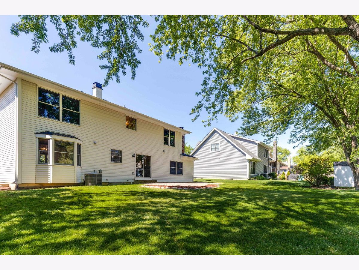
Room Specifics
Total Bedrooms: 4
Bedrooms Above Ground: 4
Bedrooms Below Ground: 0
Dimensions: —
Floor Type: Carpet
Dimensions: —
Floor Type: Carpet
Dimensions: —
Floor Type: Carpet
Full Bathrooms: 3
Bathroom Amenities: Separate Shower,Double Sink,Soaking Tub
Bathroom in Basement: 0
Rooms: No additional rooms
Basement Description: Unfinished
Other Specifics
| 2 | |
| Concrete Perimeter | |
| Asphalt | |
| Patio, Porch, Brick Paver Patio, Storms/Screens | |
| Sidewalks,Streetlights | |
| 75X137 | |
| Full | |
| Full | |
| Hardwood Floors, First Floor Laundry, Walk-In Closet(s), Open Floorplan, Some Carpeting, Granite Counters | |
| Range, Microwave, Dishwasher, Refrigerator, Washer, Dryer, Disposal, Stainless Steel Appliance(s), Gas Cooktop | |
| Not in DB | |
| Curbs, Sidewalks, Street Lights, Street Paved | |
| — | |
| — | |
| Wood Burning, Attached Fireplace Doors/Screen |
Tax History
| Year | Property Taxes |
|---|---|
| 2021 | $11,670 |
Contact Agent
Nearby Similar Homes
Nearby Sold Comparables
Contact Agent
Listing Provided By
RE/MAX Suburban



