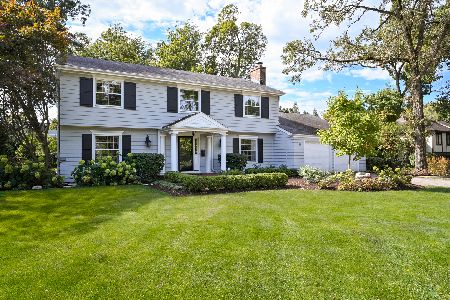715 Duane Street, Glen Ellyn, Illinois 60137
$1,531,250
|
Sold
|
|
| Status: | Closed |
| Sqft: | 2,252 |
| Cost/Sqft: | $599 |
| Beds: | 3 |
| Baths: | 3 |
| Year Built: | 1954 |
| Property Taxes: | $17,312 |
| Days On Market: | 203 |
| Lot Size: | 0,43 |
Description
A Private Poolside Retreat in the Heart of Glen Ellyn. Set back on a picturesque, tree-lined street in one of Glen Ellyn's most coveted neighborhoods, this stunning ranch home offers a rare combination of privacy, space, and modern luxury. Nestled on nearly a half-acre of professionally landscaped grounds, and surrounded by mature trees, this residence is just a short stroll from top-rated Ben Franklin Elementary, acclaimed Glenbard West High School, and the charm of historic Downtown Glen Ellyn. Spanning over 4,400 square feet of total living space, including a beautifully finished lower level, the home features a unique layout that wraps around a show-stopping in-ground pool and expansive deck, added new in 2021, creating an incredible indoor-outdoor lifestyle experience. Thoughtful, upscale renovations elevate every corner of this mid century inspired home: the spa-like primary en-suite, a fully updated main guest bath, and a stylish lower-level bathroom all bring comfort and sophistication. The refreshed kitchen includes new appliances and cabinetry, ideal for daily living and entertaining alike. Natural light floods the open-concept living and dining areas, thanks to new skylights and windows that enhance the home's warmth and livability. With three generous bedrooms, abundant storage, and a wide-open ranch floor plan, this home offers both flow and flexibility. The finished basement is a standout feature, complete with a custom bar, a built-in Murphy bed, and a remodeled full bath, making it the perfect space for guests, gatherings, or movie nights. This home is more than just a place to live, it's a private retreat in the center of town. Opportunities like this are rare. Schedule your private tour today and experience the lifestyle you've been waiting for.
Property Specifics
| Single Family | |
| — | |
| — | |
| 1954 | |
| — | |
| — | |
| No | |
| 0.43 |
| — | |
| — | |
| 0 / Not Applicable | |
| — | |
| — | |
| — | |
| 12409336 | |
| 0511420023 |
Nearby Schools
| NAME: | DISTRICT: | DISTANCE: | |
|---|---|---|---|
|
Grade School
Ben Franklin Elementary School |
41 | — | |
|
Middle School
Hadley Junior High School |
41 | Not in DB | |
|
High School
Glenbard West High School |
87 | Not in DB | |
Property History
| DATE: | EVENT: | PRICE: | SOURCE: |
|---|---|---|---|
| 23 Apr, 2014 | Sold | $652,500 | MRED MLS |
| 9 Apr, 2014 | Under contract | $699,000 | MRED MLS |
| 14 Sep, 2013 | Listed for sale | $750,000 | MRED MLS |
| 16 Jul, 2019 | Sold | $605,000 | MRED MLS |
| 18 Apr, 2019 | Under contract | $630,000 | MRED MLS |
| — | Last price change | $642,500 | MRED MLS |
| 19 Feb, 2019 | Listed for sale | $655,000 | MRED MLS |
| 24 Jul, 2025 | Sold | $1,531,250 | MRED MLS |
| 9 Jul, 2025 | Under contract | $1,350,000 | MRED MLS |
| 3 Jul, 2025 | Listed for sale | $1,350,000 | MRED MLS |
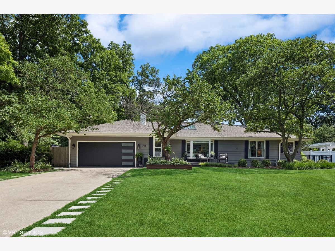
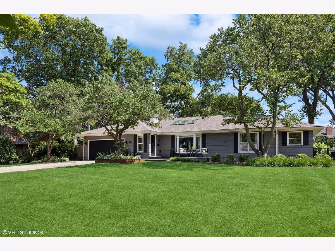
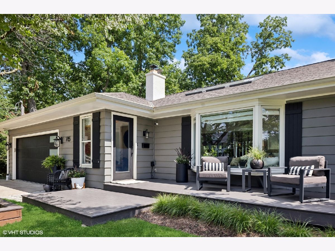
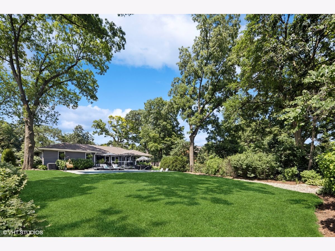
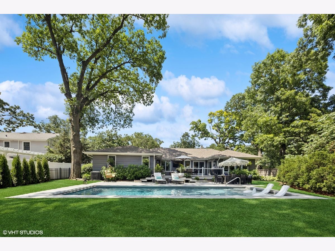
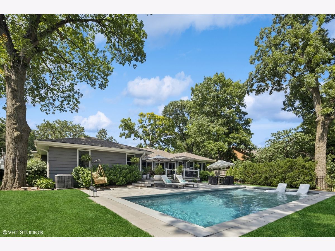
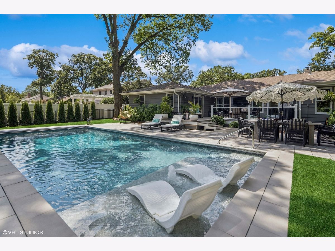
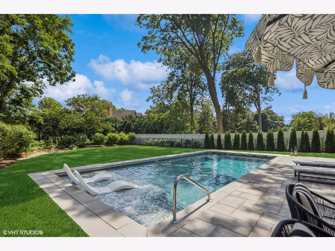
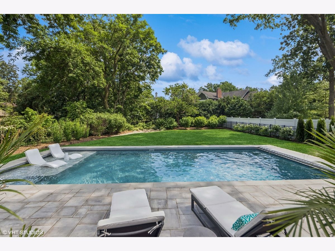
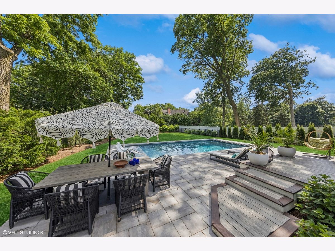
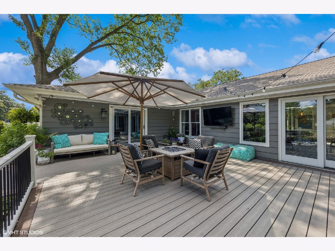
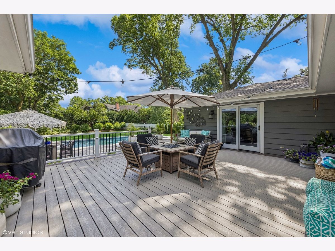
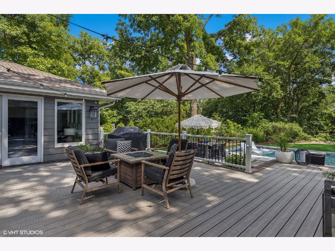
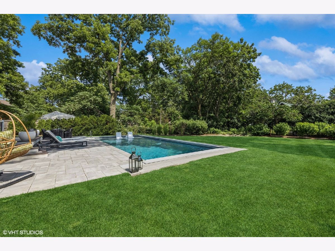
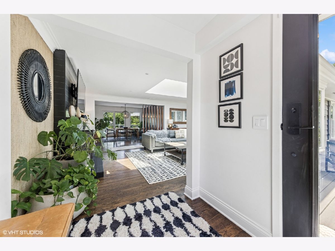
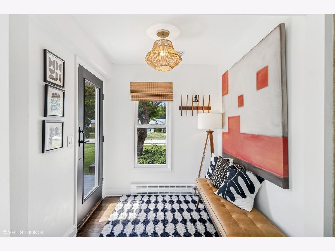
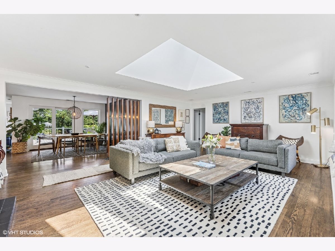
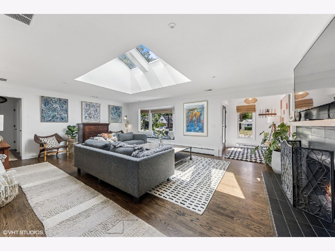
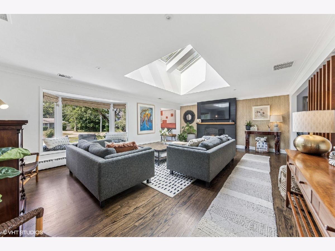
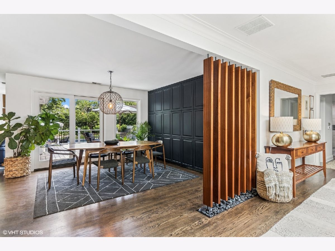
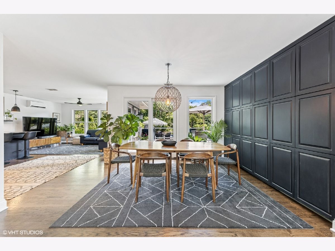
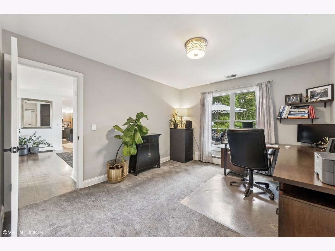
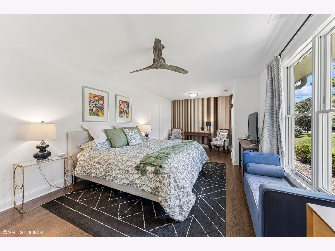
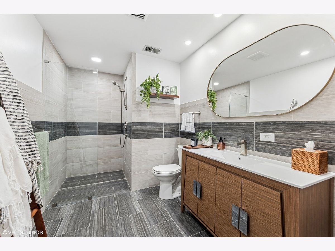
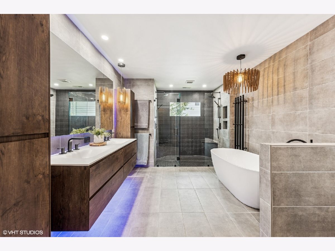
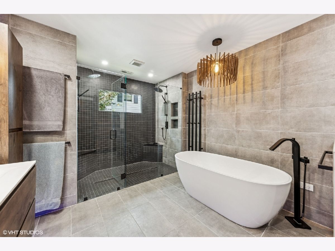
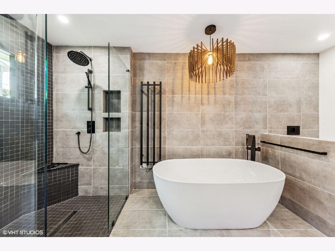
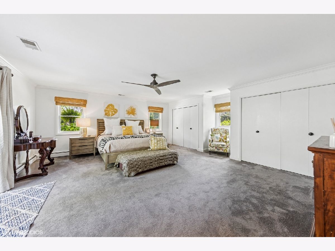
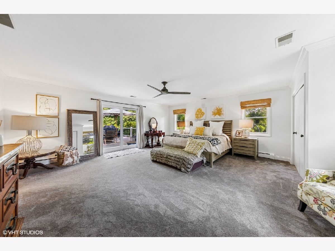
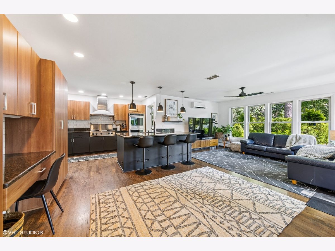
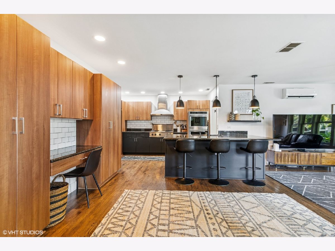
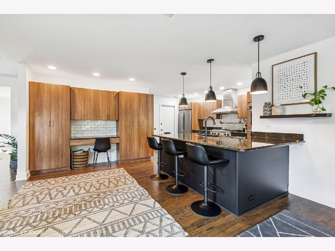
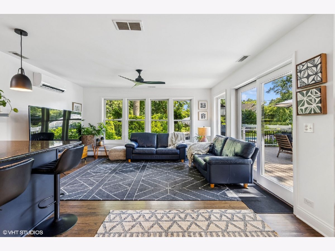
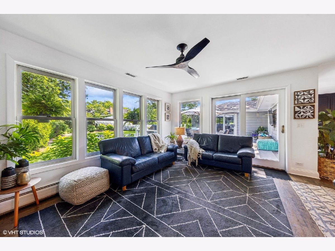
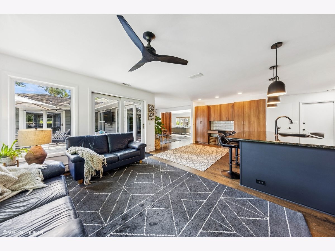
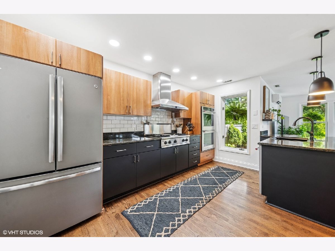
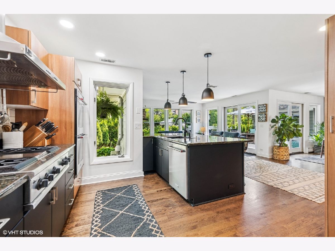
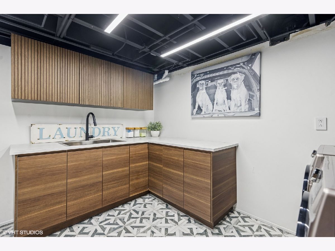
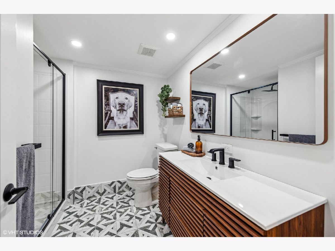
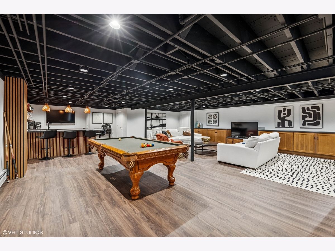
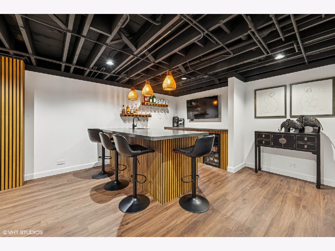
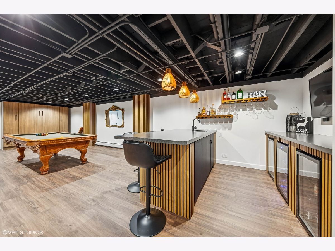
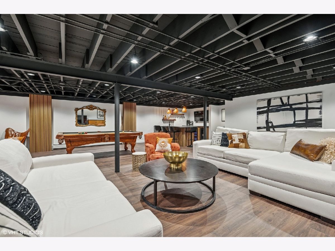
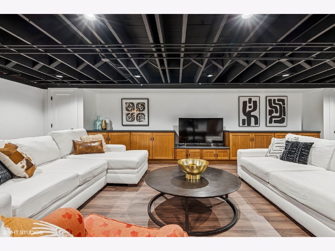
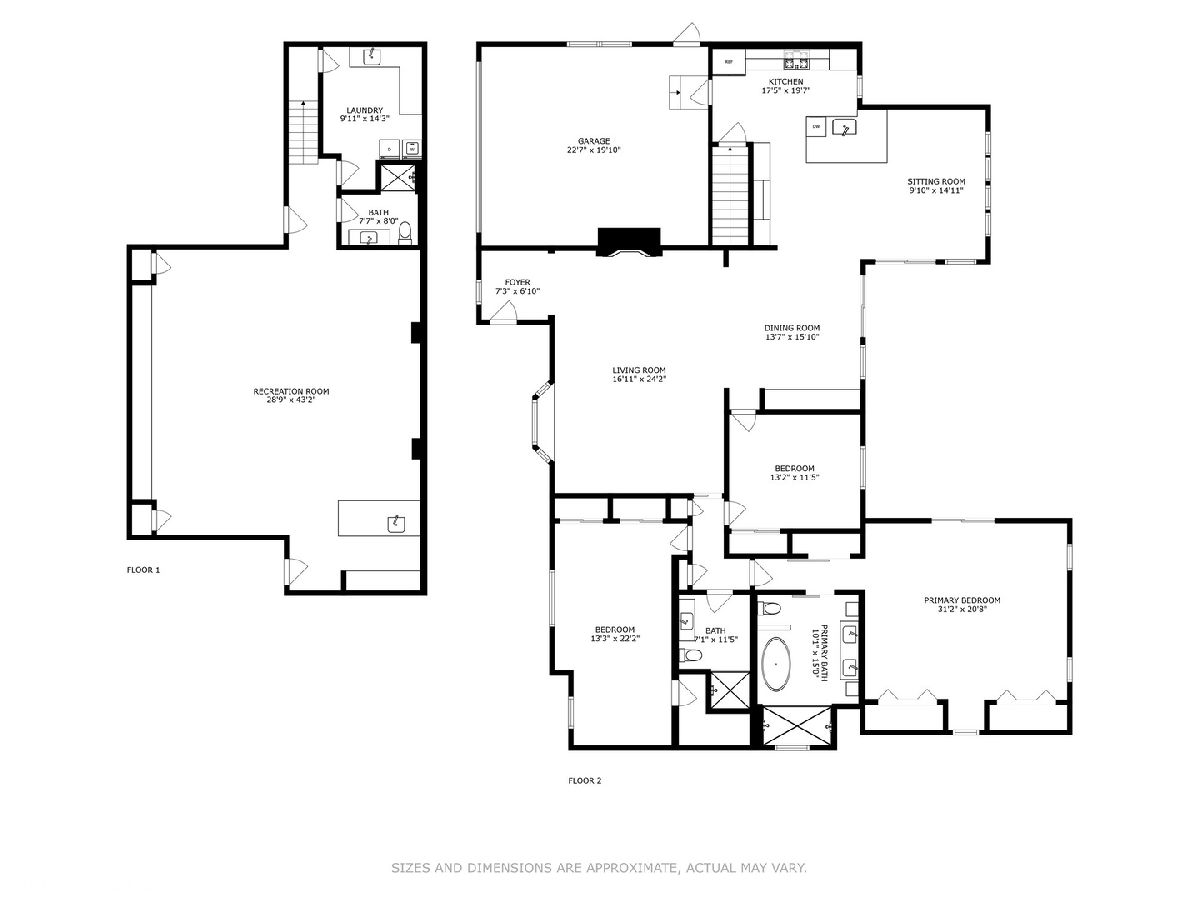
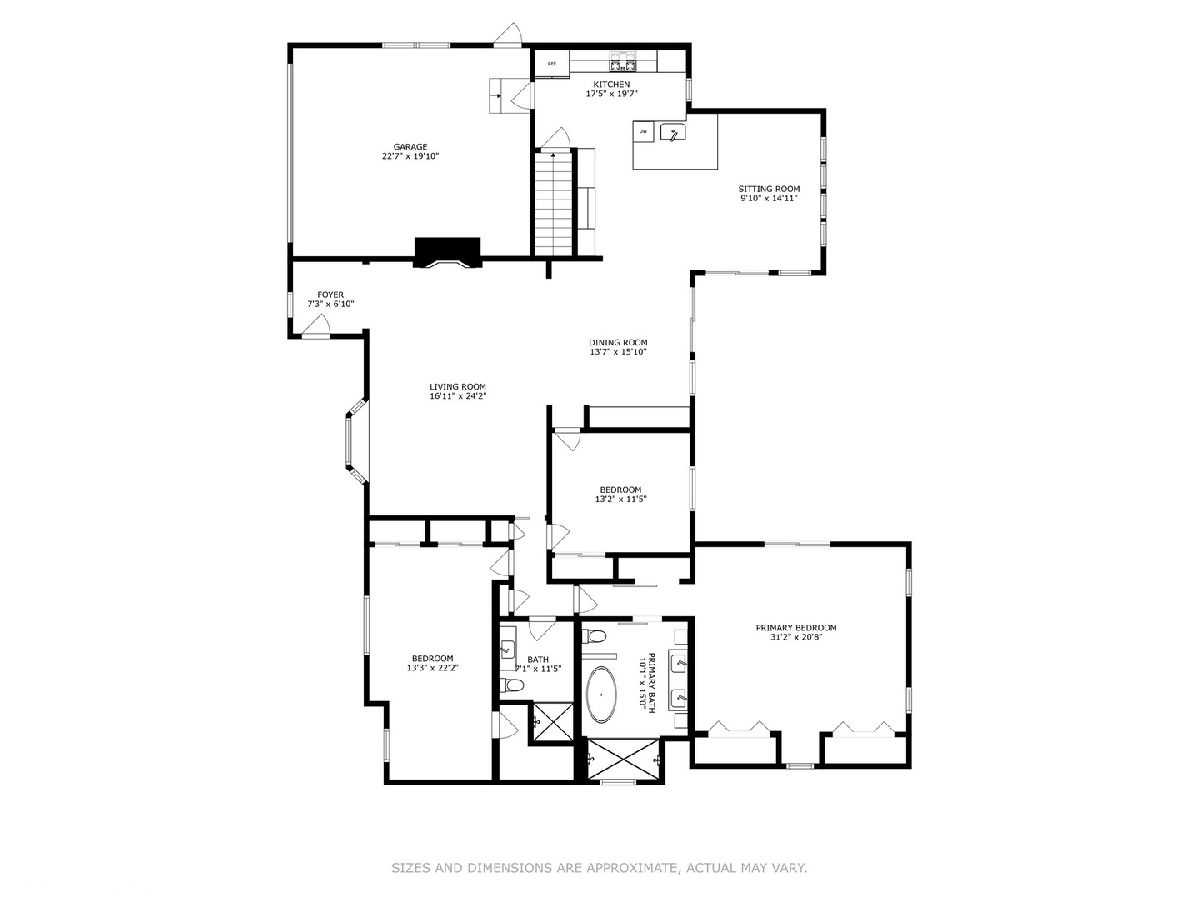
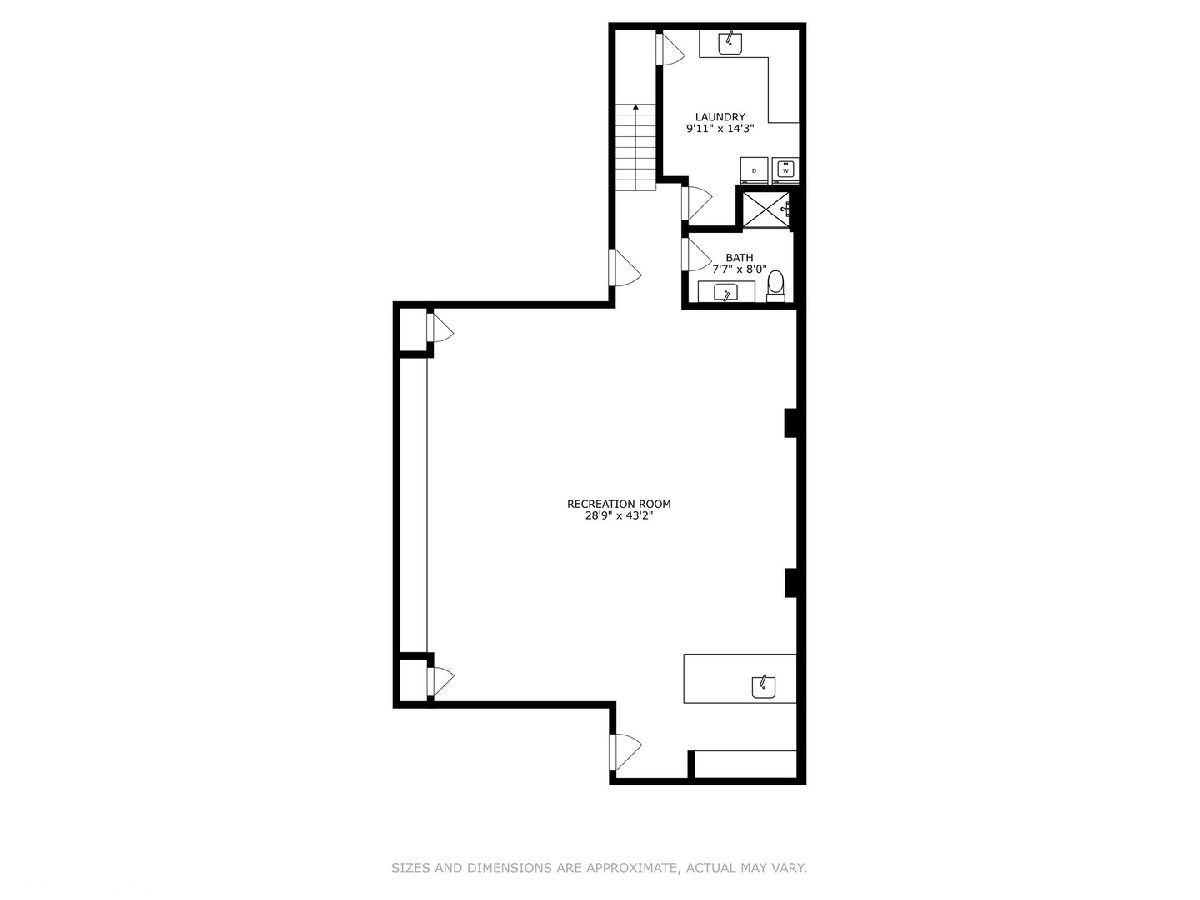
Room Specifics
Total Bedrooms: 3
Bedrooms Above Ground: 3
Bedrooms Below Ground: 0
Dimensions: —
Floor Type: —
Dimensions: —
Floor Type: —
Full Bathrooms: 3
Bathroom Amenities: Separate Shower,Accessible Shower,Soaking Tub
Bathroom in Basement: 1
Rooms: —
Basement Description: —
Other Specifics
| 2 | |
| — | |
| — | |
| — | |
| — | |
| 120X234X47X223 | |
| — | |
| — | |
| — | |
| — | |
| Not in DB | |
| — | |
| — | |
| — | |
| — |
Tax History
| Year | Property Taxes |
|---|---|
| 2014 | $13,176 |
| 2019 | $15,943 |
| 2025 | $17,312 |
Contact Agent
Nearby Similar Homes
Nearby Sold Comparables
Contact Agent
Listing Provided By
@properties Christie's International Real Estate







