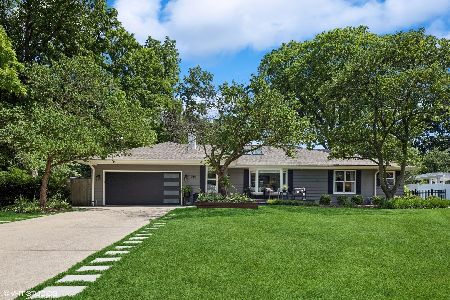720 Duane Street, Glen Ellyn, Illinois 60137
$700,000
|
Sold
|
|
| Status: | Closed |
| Sqft: | 2,721 |
| Cost/Sqft: | $276 |
| Beds: | 4 |
| Baths: | 3 |
| Year Built: | 1907 |
| Property Taxes: | $14,936 |
| Days On Market: | 3150 |
| Lot Size: | 0,42 |
Description
MUST SEE! Beautifully renovated charmer w/walk to town & train location. This historic gem built by Amos Churchill in 1909-completely renovated in 2015. 1st flr Master Suite with amazing master bath, 2nd flr bath updated in 2017, Fabulous Gourmet kitchen w/all stainless steel appliances, Wolff gas range, wine refrigerator, freezer, granite counters, massive granite island(stools stay), eat in area (table & 2 chairs stay), walk in pantry, sustainable wood deck, unique 4 time zone clock tower; 1st flr laundry closet; formal dining rm; cozy living room/sitting room w/wd burning FP; vaulted family room w/gas FP, & charming planked ceiling - SGD to yard; lower level office & exercise area; 3rd flr bonus room/4th bedroom; 3 car heated garage w/ professional carpentry area (all carpentry equipment for sale).
Property Specifics
| Single Family | |
| — | |
| Farmhouse | |
| 1907 | |
| Full | |
| — | |
| No | |
| 0.42 |
| Du Page | |
| — | |
| 0 / Not Applicable | |
| None | |
| Lake Michigan | |
| Public Sewer | |
| 09653554 | |
| 0511415007 |
Nearby Schools
| NAME: | DISTRICT: | DISTANCE: | |
|---|---|---|---|
|
Grade School
Ben Franklin Elementary School |
41 | — | |
|
Middle School
Hadley Junior High School |
41 | Not in DB | |
|
High School
Glenbard West High School |
87 | Not in DB | |
Property History
| DATE: | EVENT: | PRICE: | SOURCE: |
|---|---|---|---|
| 2 May, 2018 | Sold | $700,000 | MRED MLS |
| 7 Mar, 2018 | Under contract | $749,900 | MRED MLS |
| — | Last price change | $780,000 | MRED MLS |
| 8 Jun, 2017 | Listed for sale | $785,000 | MRED MLS |
Room Specifics
Total Bedrooms: 4
Bedrooms Above Ground: 4
Bedrooms Below Ground: 0
Dimensions: —
Floor Type: Other
Dimensions: —
Floor Type: Hardwood
Dimensions: —
Floor Type: Hardwood
Full Bathrooms: 3
Bathroom Amenities: Separate Shower,Double Sink,Soaking Tub
Bathroom in Basement: 0
Rooms: Office,Deck,Exercise Room,Enclosed Porch
Basement Description: Partially Finished
Other Specifics
| 3 | |
| Concrete Perimeter | |
| Concrete | |
| Deck, Porch, Storms/Screens | |
| Wooded | |
| 90X212X88X211 | |
| Finished | |
| Full | |
| Vaulted/Cathedral Ceilings, Skylight(s), Hardwood Floors, First Floor Bedroom, First Floor Laundry, First Floor Full Bath | |
| Microwave, Dishwasher, Refrigerator, Freezer, Disposal, Stainless Steel Appliance(s), Wine Refrigerator, Cooktop, Built-In Oven | |
| Not in DB | |
| Sidewalks, Street Lights, Street Paved | |
| — | |
| — | |
| Wood Burning, Gas Log |
Tax History
| Year | Property Taxes |
|---|---|
| 2018 | $14,936 |
Contact Agent
Nearby Similar Homes
Nearby Sold Comparables
Contact Agent
Listing Provided By
Baird & Warner









