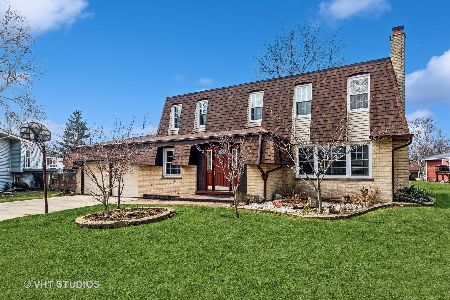715 Elm Circle, Itasca, Illinois 60143
$375,000
|
Sold
|
|
| Status: | Closed |
| Sqft: | 2,234 |
| Cost/Sqft: | $174 |
| Beds: | 4 |
| Baths: | 3 |
| Year Built: | 1976 |
| Property Taxes: | $8,460 |
| Days On Market: | 3414 |
| Lot Size: | 0,29 |
Description
SPRAWLING 2-STORY MEETS THE PERFECT ITASCA LOCATION! Huge 4BD 2.5BA sitting in a charming and desirable Arlingdale cul-de-sac. Welcoming entry way with huge coat closet opens right into formal living & dining room. First floor offers two fireplaces to cozy up with this fall! WIDE OPEN KITCHEN WITH HUGE EATING AREA + BREAKFAST BAR next to a family room + a mini bar! 4 sizable bedrooms on 2nd level! 2 full updated baths. Big master suite includes ensuite + walk-in-closet! FULL finished basement with rec room + bar! Huge fenced-in backyard for all your entertaining needs.Backyard showcases a newly poured concrete patio. Other upgrades & Updates include: Newer HVAC (2013), newer light fixtures & fans, newer windows & beautiful high-end front door, newer roof, added canned lighting, newer garage door & oversize garage. You are walking distance from the Metra & Downtown Itasca. The possibilities are endless. Don't let this opportunity pass you up, make an offer today!
Property Specifics
| Single Family | |
| — | |
| — | |
| 1976 | |
| Full | |
| — | |
| No | |
| 0.29 |
| Du Page | |
| — | |
| 0 / Not Applicable | |
| None | |
| Lake Michigan,Public | |
| Public Sewer | |
| 09353217 | |
| 0305307014 |
Nearby Schools
| NAME: | DISTRICT: | DISTANCE: | |
|---|---|---|---|
|
Grade School
Elmer H Franzen Intermediate Sch |
10 | — | |
|
Middle School
F E Peacock Middle School |
10 | Not in DB | |
Property History
| DATE: | EVENT: | PRICE: | SOURCE: |
|---|---|---|---|
| 17 Nov, 2016 | Sold | $375,000 | MRED MLS |
| 6 Oct, 2016 | Under contract | $388,500 | MRED MLS |
| 27 Sep, 2016 | Listed for sale | $388,500 | MRED MLS |
Room Specifics
Total Bedrooms: 4
Bedrooms Above Ground: 4
Bedrooms Below Ground: 0
Dimensions: —
Floor Type: Carpet
Dimensions: —
Floor Type: Carpet
Dimensions: —
Floor Type: Carpet
Full Bathrooms: 3
Bathroom Amenities: —
Bathroom in Basement: 0
Rooms: Eating Area,Recreation Room
Basement Description: Finished
Other Specifics
| 2 | |
| — | |
| Concrete | |
| Patio, Storms/Screens | |
| Cul-De-Sac,Fenced Yard,Landscaped | |
| 47X126 | |
| — | |
| Full | |
| Bar-Dry | |
| Range, Microwave, Dishwasher, Refrigerator, Washer, Dryer, Disposal | |
| Not in DB | |
| Sidewalks, Street Paved | |
| — | |
| — | |
| — |
Tax History
| Year | Property Taxes |
|---|---|
| 2016 | $8,460 |
Contact Agent
Nearby Sold Comparables
Contact Agent
Listing Provided By
Berkshire Hathaway HomeServices American Heritage





