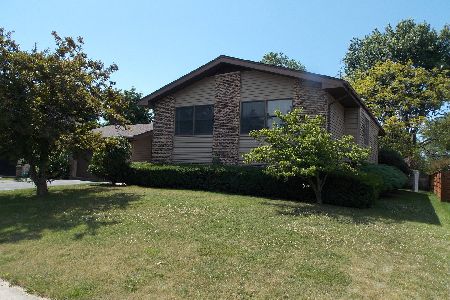721 Elm Circle, Itasca, Illinois 60143
$425,000
|
Sold
|
|
| Status: | Closed |
| Sqft: | 4,034 |
| Cost/Sqft: | $112 |
| Beds: | 4 |
| Baths: | 3 |
| Year Built: | 1976 |
| Property Taxes: | $10,036 |
| Days On Market: | 3082 |
| Lot Size: | 0,25 |
Description
721 Elm Circle is a rare find and a great value, with nearly 4,000 sf of meticulously maintained, thoughtfully updated finished space with excellent schools and just four blocks to the train! An expanded floor plan unique to the neighborhood includes three eating and three living spaces on the first floor alone. This large, welcoming residence offers flexible space for family, guests, and holidays. The main floor features a living room; dining room; den; spacious kitchen with new stainless steel appliances, breakfast bar and dining space; a flexible 5th bedroom/office/laundry room; and an expansive family room with stately fireplace, built-in bar and access to the beautiful, fenced backyard. Upstairs includes a master with walk-in closet and ensuite bath, three bedrooms and hall bath. The lower level has an expansive recreation room plus workshop and storage. A private cul-de-sac location that is walkable to schools, parks and charming downtown Itasca. A spectacular home and location!
Property Specifics
| Single Family | |
| — | |
| — | |
| 1976 | |
| Full | |
| — | |
| No | |
| 0.25 |
| Du Page | |
| — | |
| 0 / Not Applicable | |
| None | |
| Lake Michigan | |
| Public Sewer | |
| 09731667 | |
| 0305307007 |
Nearby Schools
| NAME: | DISTRICT: | DISTANCE: | |
|---|---|---|---|
|
Grade School
Elmer H Franzen Intermediate Sch |
10 | — | |
|
Middle School
F E Peacock Middle School |
10 | Not in DB | |
|
High School
Lake Park High School |
108 | Not in DB | |
Property History
| DATE: | EVENT: | PRICE: | SOURCE: |
|---|---|---|---|
| 13 Apr, 2018 | Sold | $425,000 | MRED MLS |
| 5 Mar, 2018 | Under contract | $450,000 | MRED MLS |
| — | Last price change | $465,000 | MRED MLS |
| 25 Aug, 2017 | Listed for sale | $465,000 | MRED MLS |
Room Specifics
Total Bedrooms: 4
Bedrooms Above Ground: 4
Bedrooms Below Ground: 0
Dimensions: —
Floor Type: Carpet
Dimensions: —
Floor Type: Carpet
Dimensions: —
Floor Type: Carpet
Full Bathrooms: 3
Bathroom Amenities: —
Bathroom in Basement: 0
Rooms: Storage,Recreation Room,Workshop,Exercise Room,Office,Breakfast Room,Walk In Closet
Basement Description: Partially Finished
Other Specifics
| 2 | |
| — | |
| Asphalt | |
| Patio | |
| Fenced Yard | |
| 108 X 100 X 120 X 90 | |
| — | |
| Full | |
| Bar-Wet, Hardwood Floors, First Floor Laundry | |
| Range, Microwave, Dishwasher, Refrigerator, Bar Fridge, Washer, Dryer, Disposal, Stainless Steel Appliance(s) | |
| Not in DB | |
| Curbs, Sidewalks, Street Lights, Street Paved | |
| — | |
| — | |
| Wood Burning, Attached Fireplace Doors/Screen, Gas Log, Gas Starter, Heatilator |
Tax History
| Year | Property Taxes |
|---|---|
| 2018 | $10,036 |
Contact Agent
Nearby Sold Comparables
Contact Agent
Listing Provided By
Keller Williams Premiere Properties





