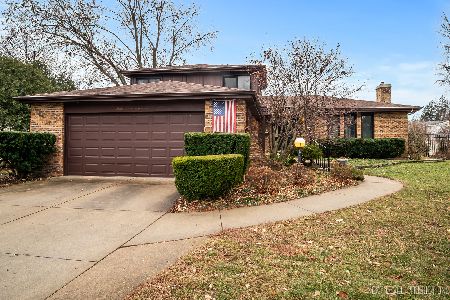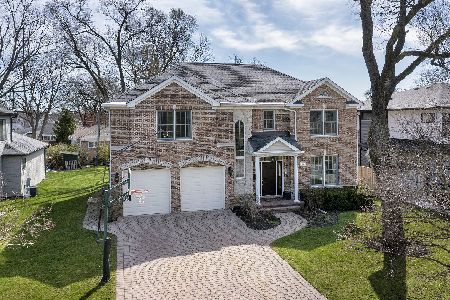715 Elmgate Drive, Glenview, Illinois 60025
$795,000
|
Sold
|
|
| Status: | Closed |
| Sqft: | 0 |
| Cost/Sqft: | — |
| Beds: | 4 |
| Baths: | 4 |
| Year Built: | 1953 |
| Property Taxes: | $14,287 |
| Days On Market: | 2422 |
| Lot Size: | 0,27 |
Description
Nestled on a lush quarter acre lot on a quiet cul-de-sac this well designed home is just what you have been looking for. As you enter this home to the right you see the spacious dining room waiting for the perfect holiday dining and to your left there is an office or living room with a beautiful bay window. Moving forward you will be impressed with the large open floor plan family room and kitchen with views of the back yard and patio. The kitchen boasts stainless steel appliances, center island, breakfast nook, hardwood floors and new back splash. There is 1 bedroom on the first floor with a full bath and 3 spacious bedrooms on the second floor with two additional full baths. For those wanting a for a move-in ready home with nothing to do and a great location, this is a must see! Some exclusions apply, please ask listing agent.
Property Specifics
| Single Family | |
| — | |
| — | |
| 1953 | |
| Partial | |
| — | |
| No | |
| 0.27 |
| Cook | |
| — | |
| 0 / Not Applicable | |
| None | |
| Lake Michigan | |
| Public Sewer | |
| 10400591 | |
| 04344150080000 |
Nearby Schools
| NAME: | DISTRICT: | DISTANCE: | |
|---|---|---|---|
|
Grade School
Henking Elementary School |
34 | — | |
|
Middle School
Springman Middle School |
34 | Not in DB | |
|
High School
Glenbrook South High School |
225 | Not in DB | |
|
Alternate Elementary School
Hoffman Elementary School |
— | Not in DB | |
Property History
| DATE: | EVENT: | PRICE: | SOURCE: |
|---|---|---|---|
| 31 Jul, 2013 | Sold | $745,000 | MRED MLS |
| 9 May, 2013 | Under contract | $739,900 | MRED MLS |
| 7 May, 2013 | Listed for sale | $739,900 | MRED MLS |
| 15 Jul, 2019 | Sold | $795,000 | MRED MLS |
| 12 Jun, 2019 | Under contract | $825,000 | MRED MLS |
| 1 Jun, 2019 | Listed for sale | $825,000 | MRED MLS |
Room Specifics
Total Bedrooms: 4
Bedrooms Above Ground: 4
Bedrooms Below Ground: 0
Dimensions: —
Floor Type: —
Dimensions: —
Floor Type: —
Dimensions: —
Floor Type: Hardwood
Full Bathrooms: 4
Bathroom Amenities: Separate Shower,Double Sink
Bathroom in Basement: 1
Rooms: Breakfast Room,Office
Basement Description: Partially Finished
Other Specifics
| 2.5 | |
| — | |
| Asphalt | |
| Patio, Porch | |
| Cul-De-Sac | |
| 113 X 126 X 62 X 142 | |
| — | |
| Full | |
| Vaulted/Cathedral Ceilings, Hardwood Floors, First Floor Bedroom, First Floor Full Bath, Built-in Features, Walk-In Closet(s) | |
| Range, Microwave, Dishwasher, Refrigerator, Washer, Dryer, Stainless Steel Appliance(s) | |
| Not in DB | |
| — | |
| — | |
| — | |
| — |
Tax History
| Year | Property Taxes |
|---|---|
| 2013 | $10,777 |
| 2019 | $14,287 |
Contact Agent
Nearby Similar Homes
Nearby Sold Comparables
Contact Agent
Listing Provided By
Coldwell Banker Residential










