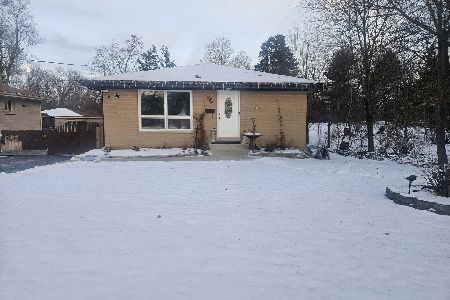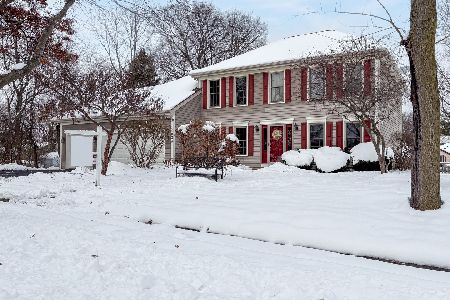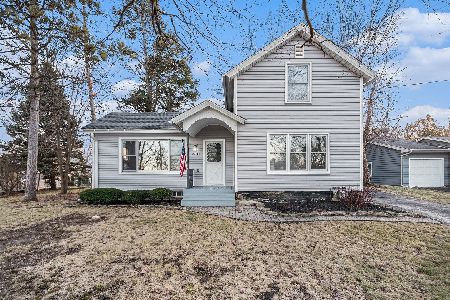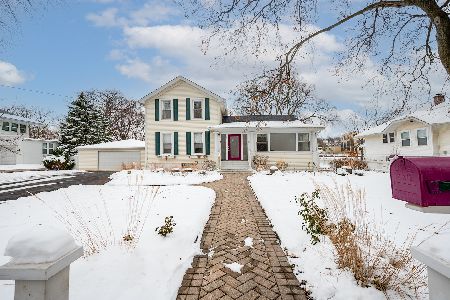715 Hillview Avenue, West Chicago, Illinois 60185
$315,000
|
Sold
|
|
| Status: | Closed |
| Sqft: | 1,744 |
| Cost/Sqft: | $172 |
| Beds: | 3 |
| Baths: | 3 |
| Year Built: | 1987 |
| Property Taxes: | $7,447 |
| Days On Market: | 1648 |
| Lot Size: | 0,20 |
Description
Plan to be wowed from the moment you step through the door of this completely updated and open floor plan tri-level home. Beautiful wood laminate flooring and recessed lighting throughout. Completely updated kitchen with vaulted ceiling and skylight including white shaker cabinets with dove tailed, easy close, full extension/pull out drawers, under cabinet lighting, granite countertops, tile backsplash and high end stainless steel appliances and Bosh's cooking hood. Completely updated baths with ceramic tile surrounds and granite topped vanities. Huge lower level family room with walk up access to the attached 2 car garage. Enjoy warm summer nights or cool fall nights in the Large sunroom overlooking beautiful mature landscaping. Newer roof, siding downspouts (2019), windows and HVAC! Bali window coverings installed in 2020. Nothing to do but move right in. Close to shopping, restaurants and I-88.
Property Specifics
| Single Family | |
| — | |
| Tri-Level | |
| 1987 | |
| English | |
| — | |
| No | |
| 0.2 |
| Du Page | |
| — | |
| 0 / Not Applicable | |
| None | |
| Public | |
| Public Sewer | |
| 11165815 | |
| 0410204052 |
Nearby Schools
| NAME: | DISTRICT: | DISTANCE: | |
|---|---|---|---|
|
Grade School
Indian Knoll Elementary School |
33 | — | |
|
Middle School
Leman Middle School |
33 | Not in DB | |
|
High School
Community High School |
94 | Not in DB | |
Property History
| DATE: | EVENT: | PRICE: | SOURCE: |
|---|---|---|---|
| 20 Aug, 2021 | Sold | $315,000 | MRED MLS |
| 24 Jul, 2021 | Under contract | $299,896 | MRED MLS |
| 23 Jul, 2021 | Listed for sale | $299,896 | MRED MLS |
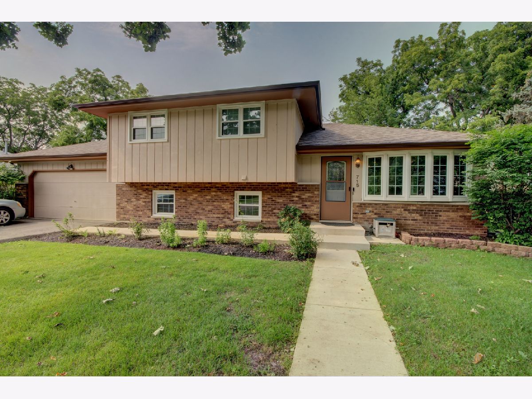

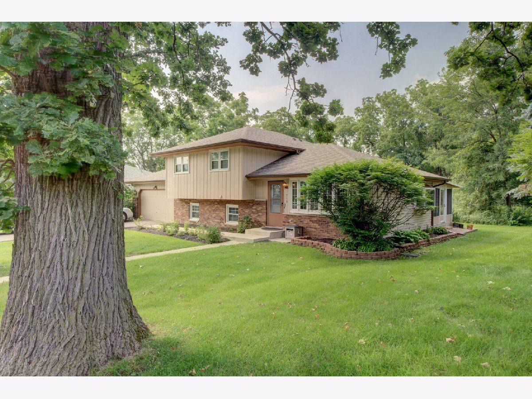

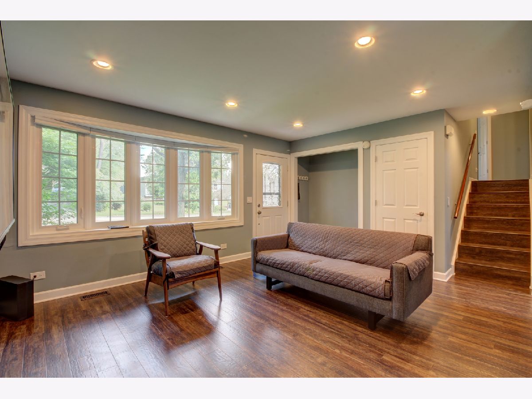
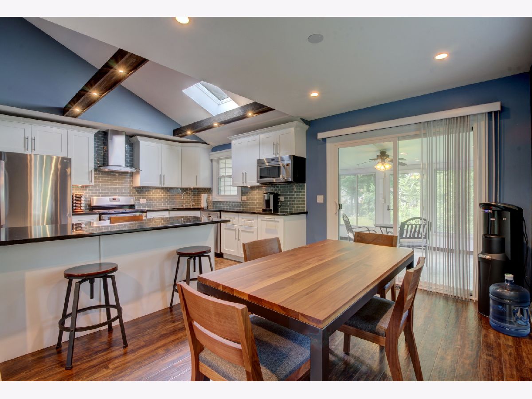

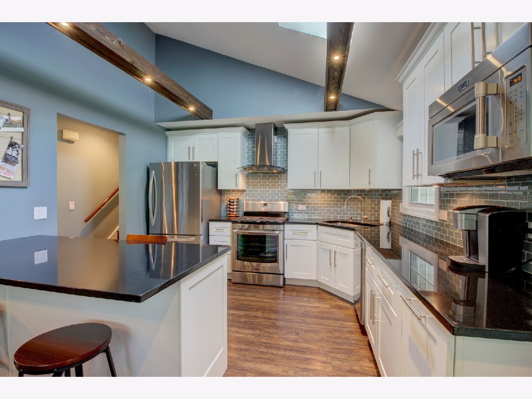
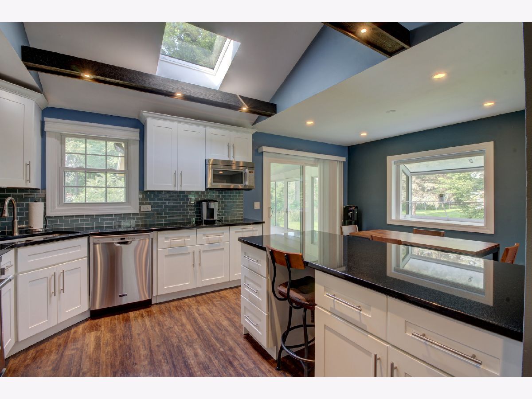

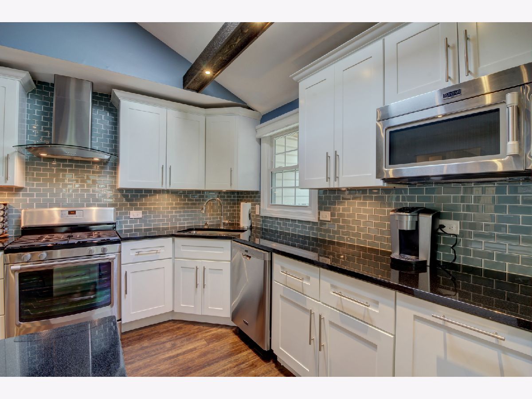
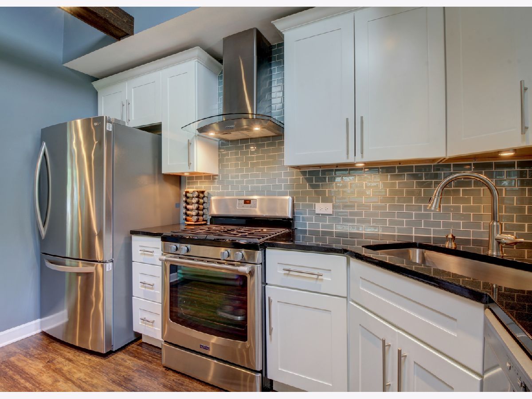
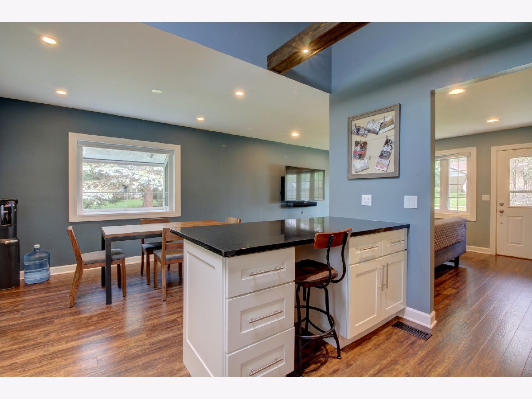


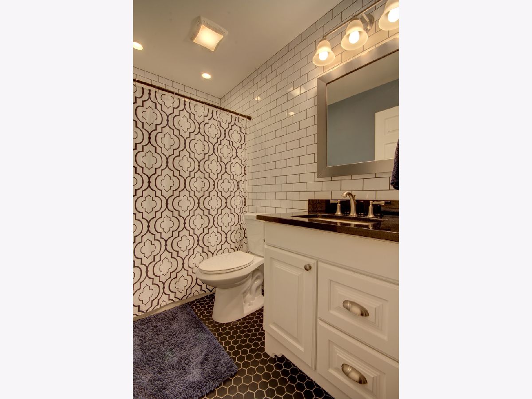

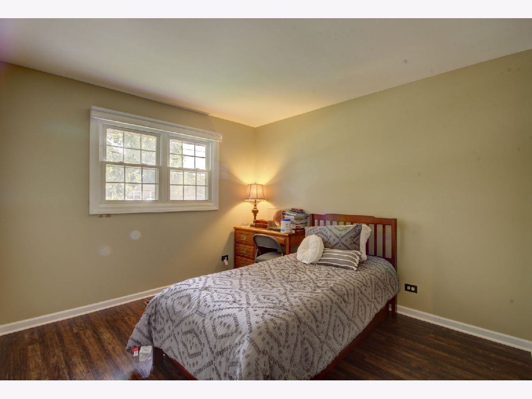
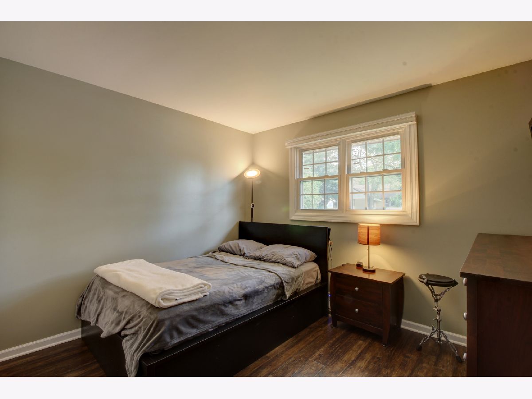
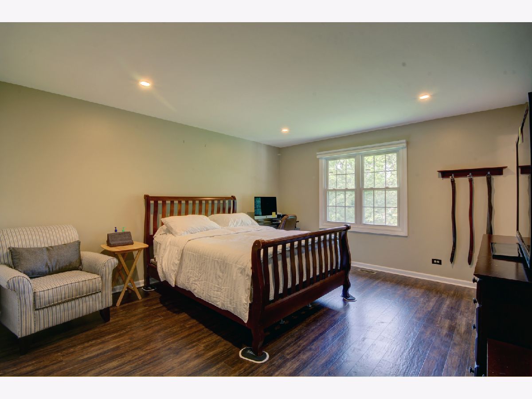

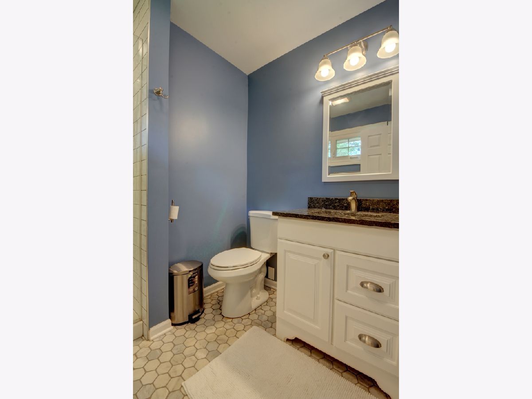

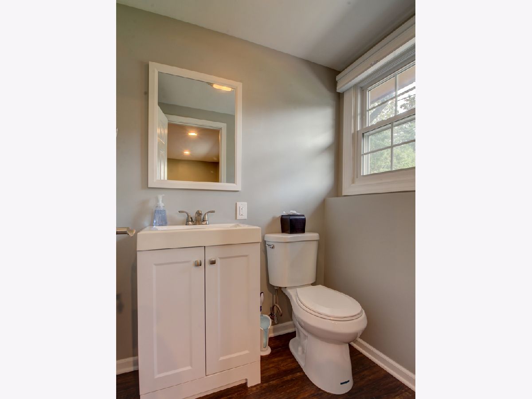
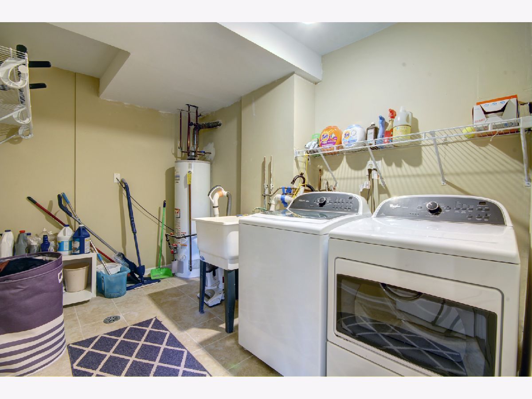

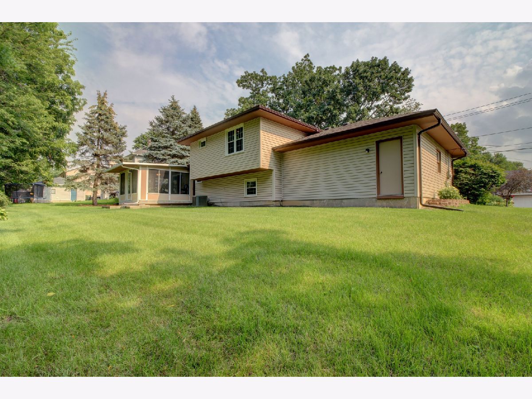

Room Specifics
Total Bedrooms: 3
Bedrooms Above Ground: 3
Bedrooms Below Ground: 0
Dimensions: —
Floor Type: Wood Laminate
Dimensions: —
Floor Type: Wood Laminate
Full Bathrooms: 3
Bathroom Amenities: —
Bathroom in Basement: 1
Rooms: Sun Room
Basement Description: Finished,Crawl,Lookout,Rec/Family Area,Walk-Up Access
Other Specifics
| 2 | |
| Concrete Perimeter | |
| Asphalt | |
| Porch Screened, Storms/Screens | |
| Mature Trees | |
| 90X97 | |
| Unfinished | |
| Full | |
| Vaulted/Cathedral Ceilings, Skylight(s), Wood Laminate Floors, Beamed Ceilings, Open Floorplan, Granite Counters | |
| Range, Microwave, Dishwasher, Refrigerator, Washer, Dryer, Disposal, Stainless Steel Appliance(s), Range Hood, Gas Oven, Range Hood | |
| Not in DB | |
| Curbs, Sidewalks, Street Lights, Street Paved | |
| — | |
| — | |
| — |
Tax History
| Year | Property Taxes |
|---|---|
| 2021 | $7,447 |
Contact Agent
Nearby Similar Homes
Nearby Sold Comparables
Contact Agent
Listing Provided By
Garry Real Estate

