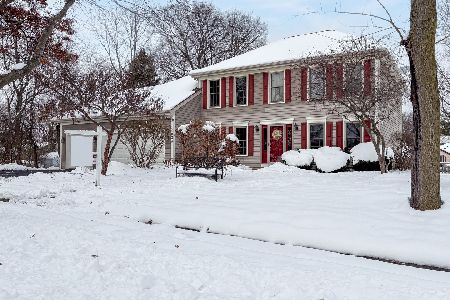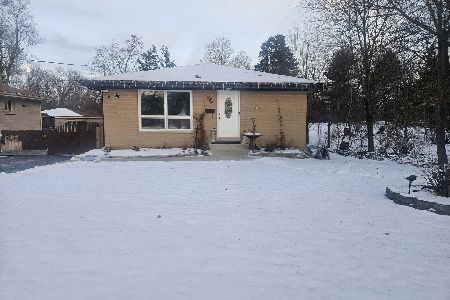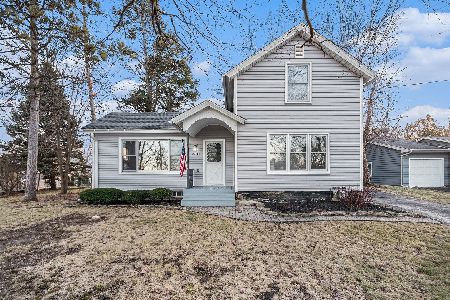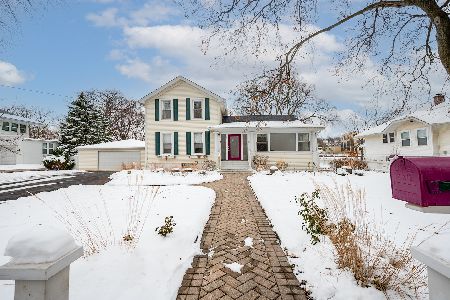723 Hillview Avenue, West Chicago, Illinois 60185
$395,000
|
Sold
|
|
| Status: | Closed |
| Sqft: | 1,717 |
| Cost/Sqft: | $224 |
| Beds: | 3 |
| Baths: | 3 |
| Year Built: | 1913 |
| Property Taxes: | $7,556 |
| Days On Market: | 234 |
| Lot Size: | 0,24 |
Description
This American Four Square home located near downtown West Chicago is both historic charm and move in ready. The inviting front porch is your first clue of what awaits inside! The main level boasts restored hardwood flooring (2007) and tall ceilings with large windows (2008). The traditional Four Square home flow is captured in the large, adjacent rooms to the left for entertainment, office, or family life. To the right is dining and kitchen. The kitchen (remodeled 2007) features white cabinets and solid surface counter tops. A mud room with tile floors for easy cleaning and a remodeled half-bath (2007) connect the Kitchen to the back door entry. Upstairs features a full bath remodeled in 2008 and 3 functional and spacious bedrooms with hardwood (2015). Then comes the surprise! A third level hideaway in the charming finished attic (2020) that will delight the imagination and possibly create some conflict over who gets dibs. The basement (waterproofed 2023) has ample space for laundry, storage, and play. There is also a toilet and a tub sink shared with the laundry. This long-time owner has taken wonderful care of this piece of West Chicago history and done all the important things to make it your dream home. 0.3 miles to West Chicago Metra Commuter Station; 2.2 miles to Central DuPage Hospital. Water Heater (2024), Basement waterproofing (2023), Siding (2019), Hardwood restoration (Upstairs 2015/Downstairs 2007),
Property Specifics
| Single Family | |
| — | |
| — | |
| 1913 | |
| — | |
| — | |
| No | |
| 0.24 |
| — | |
| — | |
| — / Not Applicable | |
| — | |
| — | |
| — | |
| 12360589 | |
| 0410204048 |
Nearby Schools
| NAME: | DISTRICT: | DISTANCE: | |
|---|---|---|---|
|
Grade School
Indian Knoll Elementary School |
33 | — | |
|
Middle School
Leman Middle School |
33 | Not in DB | |
|
High School
Community High School |
94 | Not in DB | |
Property History
| DATE: | EVENT: | PRICE: | SOURCE: |
|---|---|---|---|
| 23 Jul, 2025 | Sold | $395,000 | MRED MLS |
| 10 Jun, 2025 | Under contract | $385,000 | MRED MLS |
| 5 Jun, 2025 | Listed for sale | $385,000 | MRED MLS |































Room Specifics
Total Bedrooms: 3
Bedrooms Above Ground: 3
Bedrooms Below Ground: 0
Dimensions: —
Floor Type: —
Dimensions: —
Floor Type: —
Full Bathrooms: 3
Bathroom Amenities: Separate Shower
Bathroom in Basement: 1
Rooms: —
Basement Description: —
Other Specifics
| 2 | |
| — | |
| — | |
| — | |
| — | |
| 105 X 97 | |
| Finished | |
| — | |
| — | |
| — | |
| Not in DB | |
| — | |
| — | |
| — | |
| — |
Tax History
| Year | Property Taxes |
|---|---|
| 2025 | $7,556 |
Contact Agent
Nearby Similar Homes
Nearby Sold Comparables
Contact Agent
Listing Provided By
Keller Williams Premiere Properties










