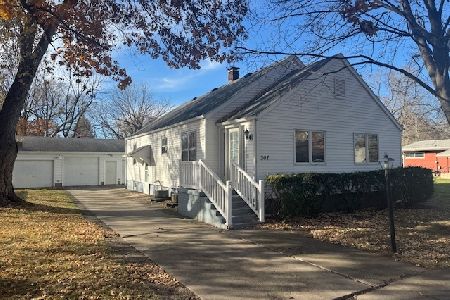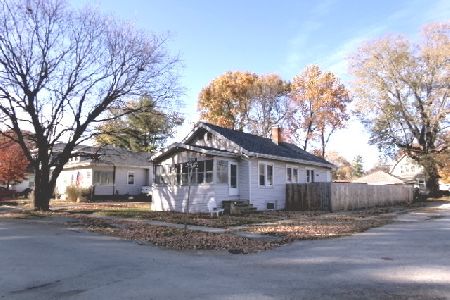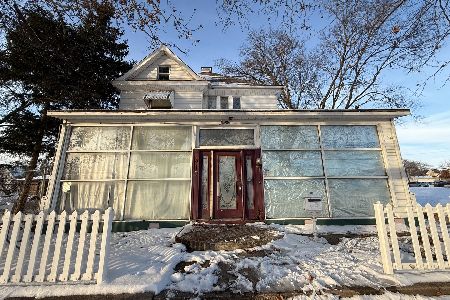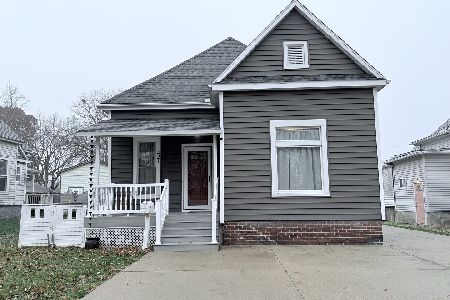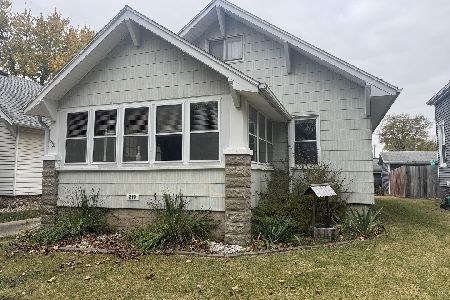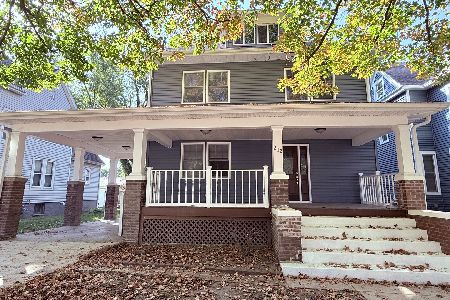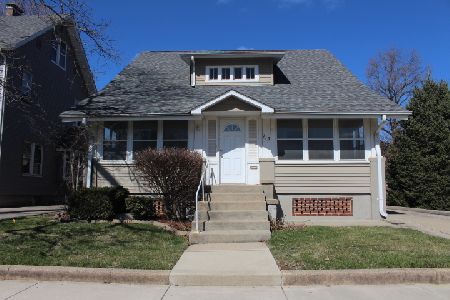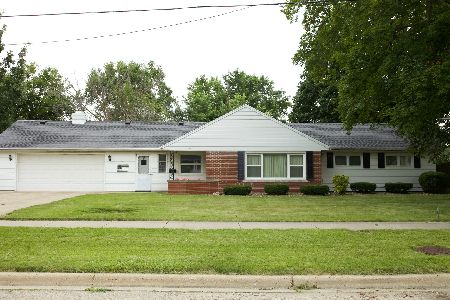715 Main, Clinton, Illinois 61727
$70,000
|
Sold
|
|
| Status: | Closed |
| Sqft: | 2,284 |
| Cost/Sqft: | $35 |
| Beds: | 3 |
| Baths: | 2 |
| Year Built: | 1901 |
| Property Taxes: | $408 |
| Days On Market: | 5334 |
| Lot Size: | 0,00 |
Description
Located on Clinton's West Main Street is where you will find this three bedroom home that is not just a two story, but three story home. It has so much hidden charm that needs to be unveiled. Protected are possible hardwood floors through out most of home, spacious rooms, wood burning fireplace, arched doorways and an open staircase at the entry to this home. The attic area has finished hardwood floors, with gravity heat. A great place for the kids playroom and a great view of West Main Street.
Property Specifics
| Single Family | |
| — | |
| Traditional | |
| 1901 | |
| Full | |
| — | |
| No | |
| — |
| De Witt | |
| Clinton | |
| — / — | |
| — | |
| Public | |
| Public Sewer | |
| 10191417 | |
| 0734131014 |
Nearby Schools
| NAME: | DISTRICT: | DISTANCE: | |
|---|---|---|---|
|
Grade School
Clinton Elementary |
15 | — | |
|
Middle School
Clinton Jr High |
15 | Not in DB | |
|
High School
Clinton High School |
15 | Not in DB | |
Property History
| DATE: | EVENT: | PRICE: | SOURCE: |
|---|---|---|---|
| 24 Jun, 2011 | Sold | $70,000 | MRED MLS |
| 13 Jun, 2011 | Under contract | $79,000 | MRED MLS |
| 5 May, 2011 | Listed for sale | $79,000 | MRED MLS |
Room Specifics
Total Bedrooms: 3
Bedrooms Above Ground: 3
Bedrooms Below Ground: 0
Dimensions: —
Floor Type: Carpet
Dimensions: —
Floor Type: Carpet
Full Bathrooms: 2
Bathroom Amenities: —
Bathroom in Basement: —
Rooms: Other Room
Basement Description: Unfinished
Other Specifics
| 1 | |
| — | |
| — | |
| — | |
| — | |
| 54 X 124 | |
| Interior Stair | |
| Full | |
| Built-in Features, Walk-In Closet(s) | |
| — | |
| Not in DB | |
| — | |
| — | |
| — | |
| Wood Burning, Attached Fireplace Doors/Screen |
Tax History
| Year | Property Taxes |
|---|---|
| 2011 | $408 |
Contact Agent
Nearby Similar Homes
Nearby Sold Comparables
Contact Agent
Listing Provided By
Brady Realtors

