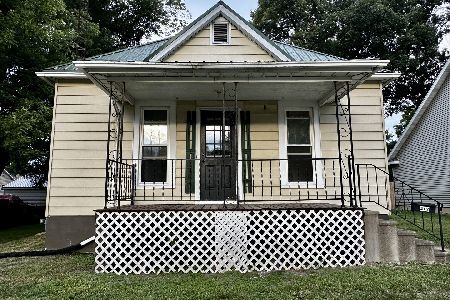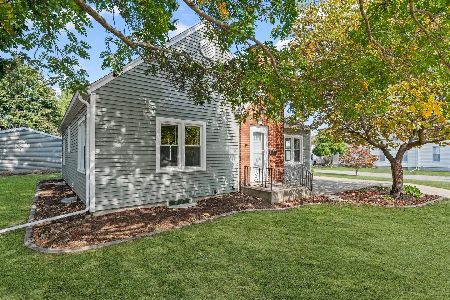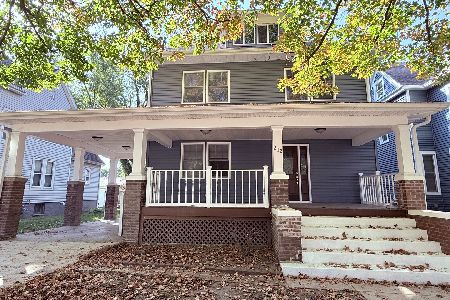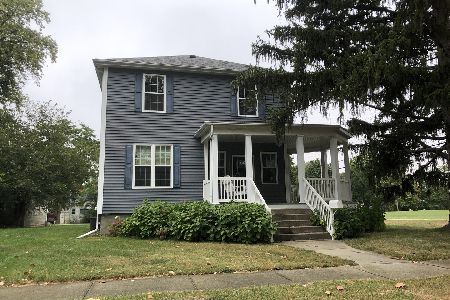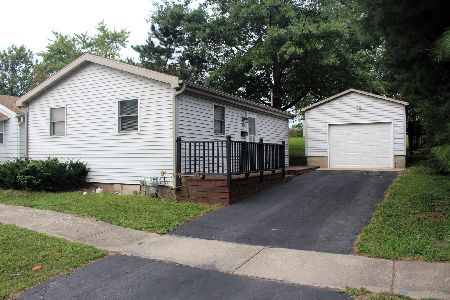717 Main Street, Clinton, Illinois 61727
$142,500
|
Sold
|
|
| Status: | Closed |
| Sqft: | 2,515 |
| Cost/Sqft: | $61 |
| Beds: | 3 |
| Baths: | 3 |
| Year Built: | 1920 |
| Property Taxes: | $2,969 |
| Days On Market: | 1574 |
| Lot Size: | 0,27 |
Description
You have to see the character & charm in this sprawling ranch located near park and downtown. This large family home has an enormous amount of living space and many unique features throughout. So much living space it is deceiving. Nice big open living room with formal dining area along with an extra wide galley style kitchen with its own cozy dinning area, custom built in shelving and storage. Off the kitchen is an amazing family room featuring a beautiful brick fireplace w/gas log and more custom built in shelving. The family room has newer sliding doors to access the lovely patio. Adjoining the rustic family room is a huge retro rumpus room complete with a wet bar and a wonderful big storage room on the back side. The laundry is located on the main floor with cabinetry, countertop and a double closet for even more storage. On the East end of the house is where you will find the 3 bedrooms, a full bath and an adorable room for office & play room. Also newer French doors in the master bedroom which open to the patio as well. There is a partial basement with nice storage room, stool, sink and shower and a big room with standing fireplace to be finished into a rec room, fitness room or get away cave! This wonderful family home has a 2 car attached garage and a great yard. New C/A 7/13/21 Main roof was replaced in 2017 and flat roof resurfaced in 2020. The property is currently assessed over $182,000.00. The seller has spoke to the township assessor to have it lowered but will also be re- assessed at sale price. Budget Billing Ameren IP $203.00
Property Specifics
| Single Family | |
| — | |
| Ranch | |
| 1920 | |
| Partial | |
| — | |
| No | |
| 0.27 |
| De Witt | |
| Not Applicable | |
| — / Not Applicable | |
| None | |
| Public | |
| Public Sewer | |
| 11153602 | |
| 0734131013 |
Nearby Schools
| NAME: | DISTRICT: | DISTANCE: | |
|---|---|---|---|
|
Grade School
Clinton Elementary School |
15 | — | |
|
Middle School
Clinton Junior High School |
15 | Not in DB | |
|
High School
Clinton High School |
15 | Not in DB | |
Property History
| DATE: | EVENT: | PRICE: | SOURCE: |
|---|---|---|---|
| 19 Nov, 2021 | Sold | $142,500 | MRED MLS |
| 20 Aug, 2021 | Under contract | $152,500 | MRED MLS |
| 10 Jul, 2021 | Listed for sale | $152,500 | MRED MLS |
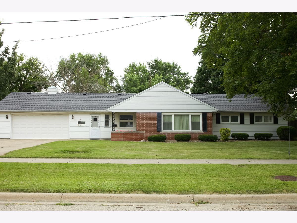
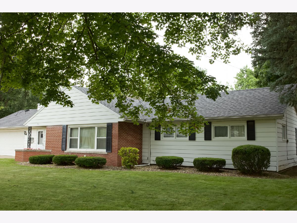
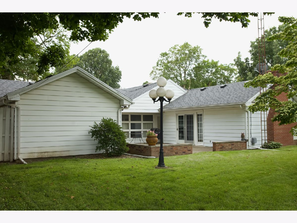
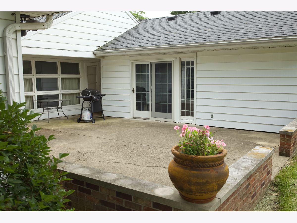
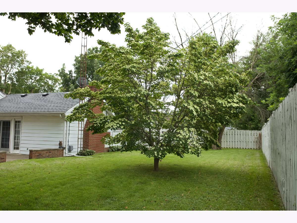
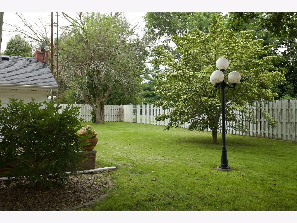
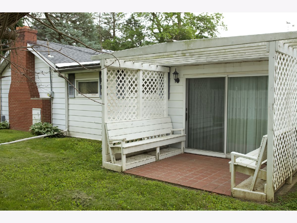
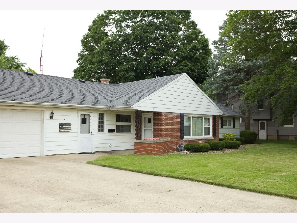
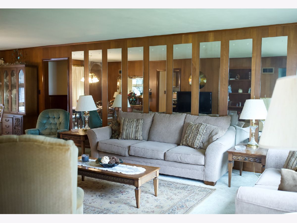
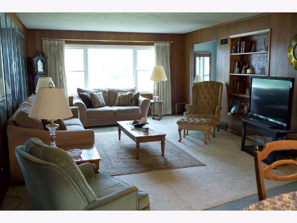
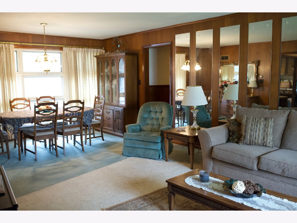
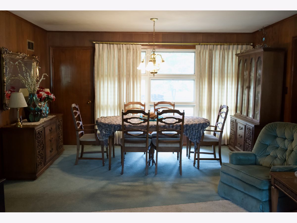
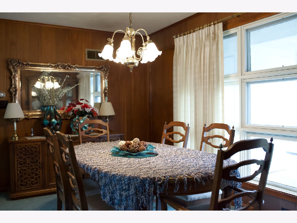
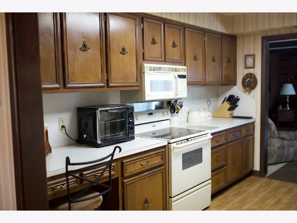
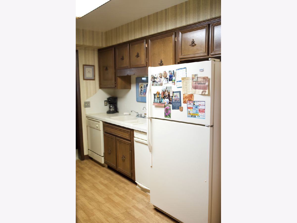
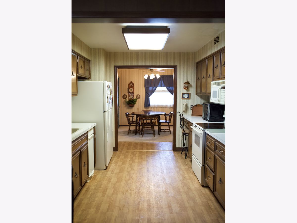
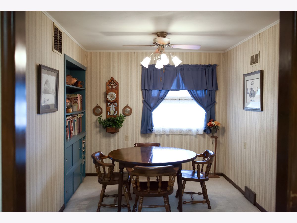
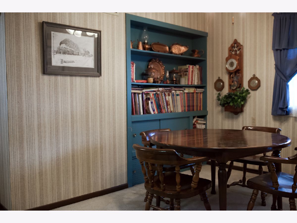
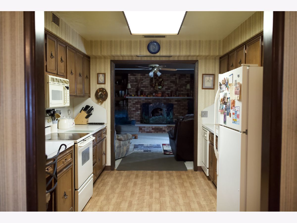
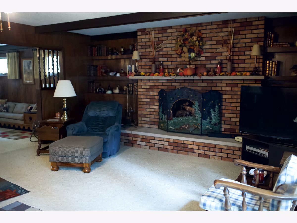
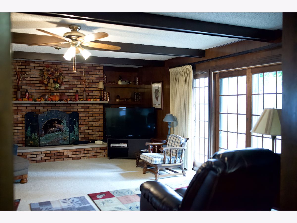
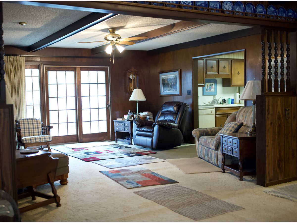
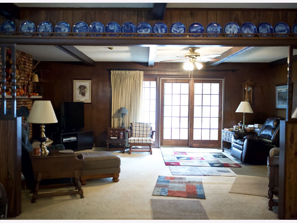
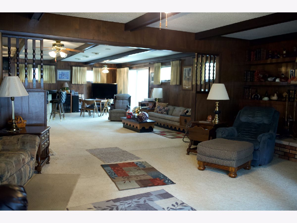
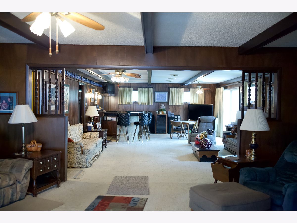
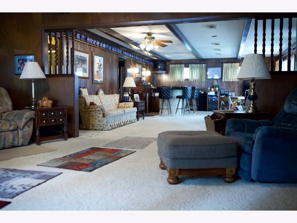
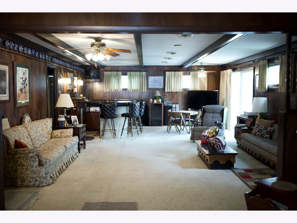
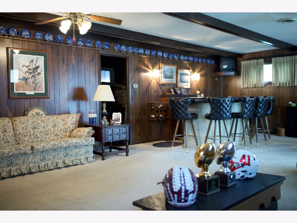
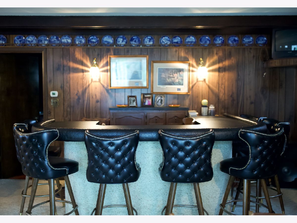
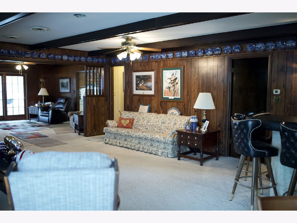
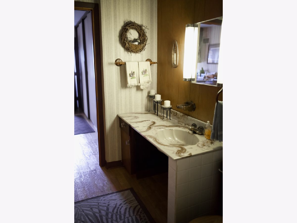
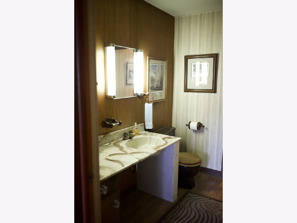
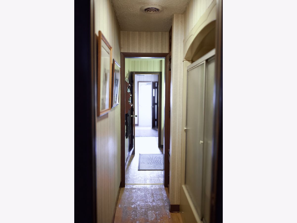
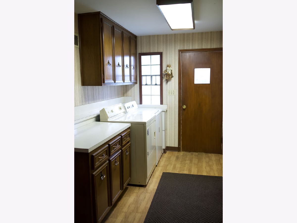
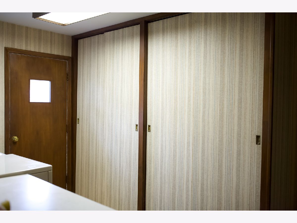
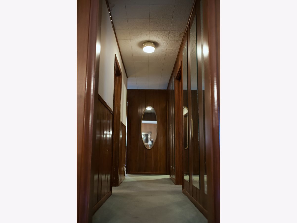
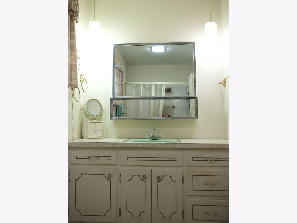
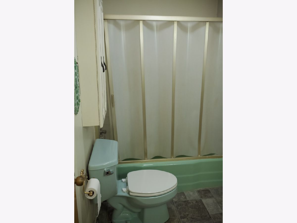
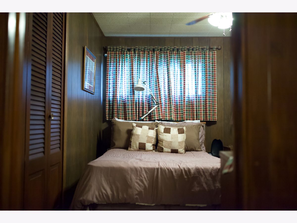
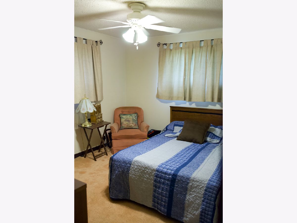
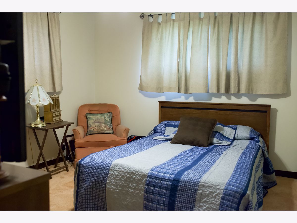
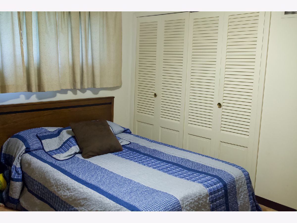
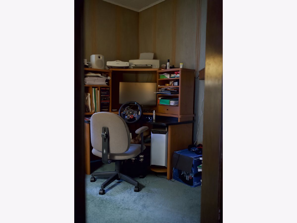
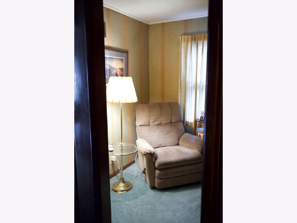
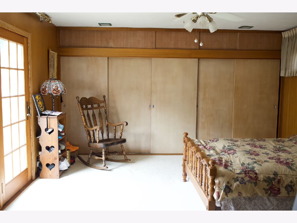
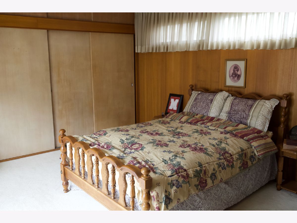
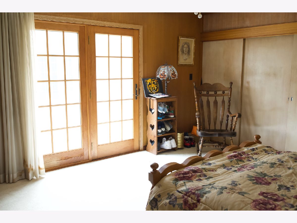
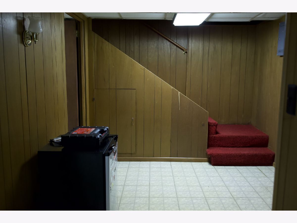
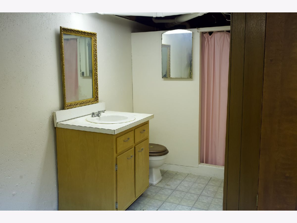
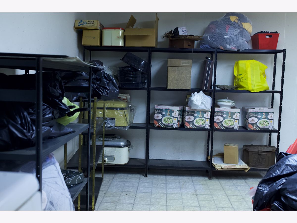
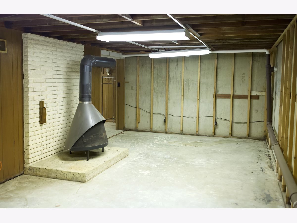
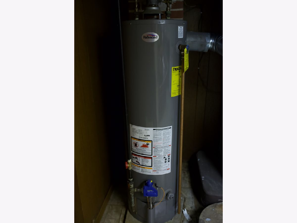
Room Specifics
Total Bedrooms: 3
Bedrooms Above Ground: 3
Bedrooms Below Ground: 0
Dimensions: —
Floor Type: Carpet
Dimensions: —
Floor Type: Carpet
Full Bathrooms: 3
Bathroom Amenities: —
Bathroom in Basement: 1
Rooms: Office,Recreation Room
Basement Description: Unfinished
Other Specifics
| 2 | |
| — | |
| — | |
| — | |
| — | |
| 95 X 124 | |
| — | |
| None | |
| Bar-Dry, First Floor Laundry | |
| Range, Microwave, Dishwasher, Refrigerator, Washer, Dryer, Disposal, Trash Compactor | |
| Not in DB | |
| Park, Curbs, Sidewalks, Street Lights | |
| — | |
| — | |
| Gas Log |
Tax History
| Year | Property Taxes |
|---|---|
| 2021 | $2,969 |
Contact Agent
Nearby Similar Homes
Nearby Sold Comparables
Contact Agent
Listing Provided By
Home Sweet Home Realty

