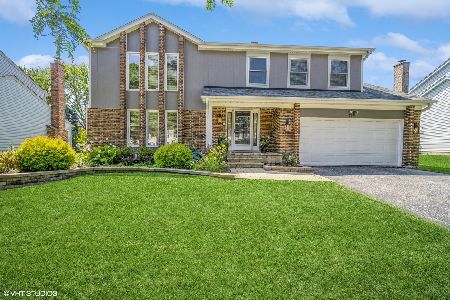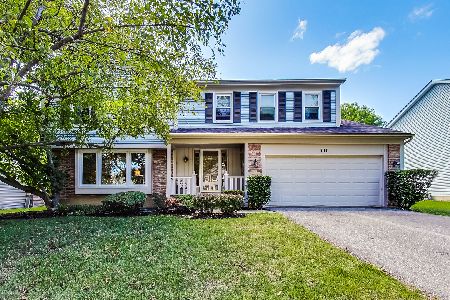715 Nichols Road, Arlington Heights, Illinois 60004
$550,000
|
Sold
|
|
| Status: | Closed |
| Sqft: | 2,467 |
| Cost/Sqft: | $223 |
| Beds: | 4 |
| Baths: | 3 |
| Year Built: | 1988 |
| Property Taxes: | $13,176 |
| Days On Market: | 1534 |
| Lot Size: | 0,21 |
Description
Welcome to your new home! Easily nestle into this move-in-ready, spacious Americana model in the sought after Terramere neighborhood that also features a spacious finished basement. As you enter through the front door, the open entry makes it easy to welcome friends and family into your home. The gracious first floor features an open concept living room and formal dining room great for entertaining. Enjoy daily meal prep in your updated kitchen with, granite counters and breakfast area with bay window overlooking the yard. Get ready to cozy up by the brick fireplace in the family room or enjoy the outdoors from the large enclosed three season room. Head on upstairs and you will find four well-kept bedrooms and fall in love with the generously sized primary bedroom that features a cathedral ceiling, walk-in closet with custom organizers and a fully updated en-suite bathroom with double bowl vanity, free standing tub, and separate shower. The oversized finished basement provides additional living space that can be used as an office, recreation area, playroom, or whatever else you'd like it to be plus ample storage space. The fully fenced backyard is the perfect place to create future memories with the people that you love most and offers mature trees and a shed for extra storage. 2020 updates include family room built-ins, refinished fireplace & hardwood floor, master bath and custom closet. 2019 updates, siding and 2nd floor windows, roof updated 2016. Located down the street from Nickol Knoll Park, golf course, and Payton Hill you will enjoy all the amenities of the area with easy access to lake Terramere, park & highway 53.
Property Specifics
| Single Family | |
| — | |
| Colonial | |
| 1988 | |
| Full | |
| AMERICANA EXPANDED | |
| No | |
| 0.21 |
| Cook | |
| Terramere | |
| 0 / Not Applicable | |
| None | |
| Lake Michigan | |
| Public Sewer, Sewer-Storm | |
| 11263226 | |
| 03062010400000 |
Nearby Schools
| NAME: | DISTRICT: | DISTANCE: | |
|---|---|---|---|
|
Grade School
Henry W Longfellow Elementary Sc |
21 | — | |
|
Middle School
Cooper Middle School |
21 | Not in DB | |
|
High School
Buffalo Grove High School |
214 | Not in DB | |
Property History
| DATE: | EVENT: | PRICE: | SOURCE: |
|---|---|---|---|
| 14 Oct, 2014 | Sold | $438,000 | MRED MLS |
| 13 Sep, 2014 | Under contract | $444,900 | MRED MLS |
| 26 Aug, 2014 | Listed for sale | $444,900 | MRED MLS |
| 31 Jan, 2022 | Sold | $550,000 | MRED MLS |
| 14 Nov, 2021 | Under contract | $549,900 | MRED MLS |
| 4 Nov, 2021 | Listed for sale | $549,900 | MRED MLS |
| 21 Oct, 2024 | Sold | $640,000 | MRED MLS |
| 2 Sep, 2024 | Under contract | $649,900 | MRED MLS |
| 9 Aug, 2024 | Listed for sale | $649,900 | MRED MLS |
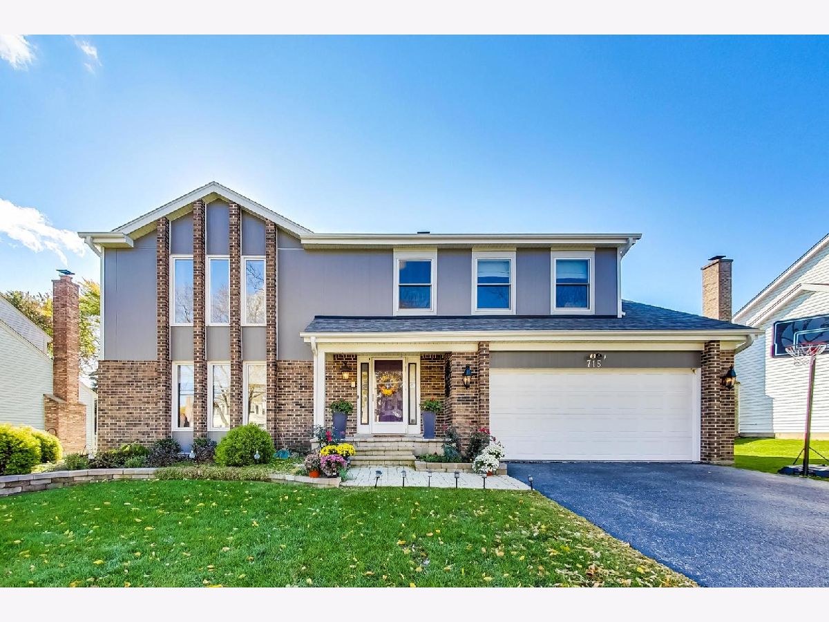
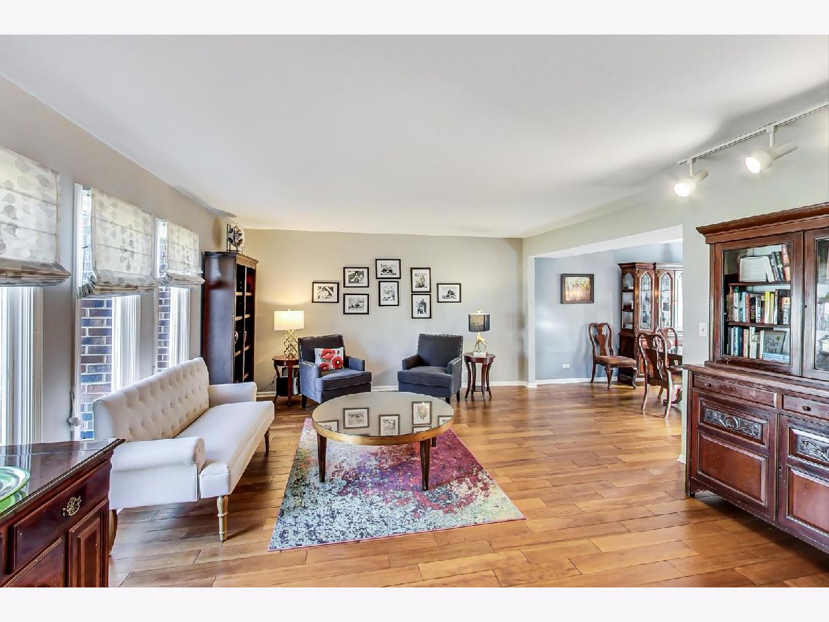
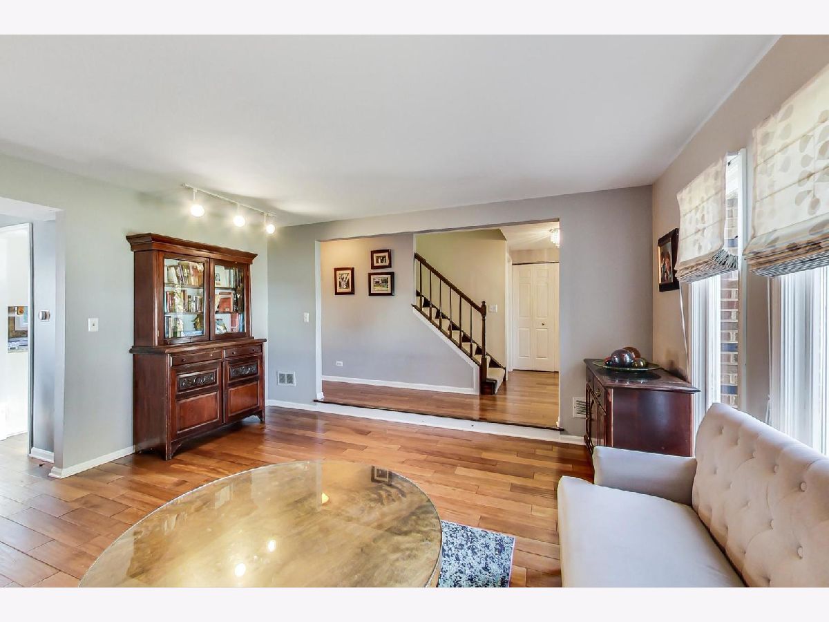
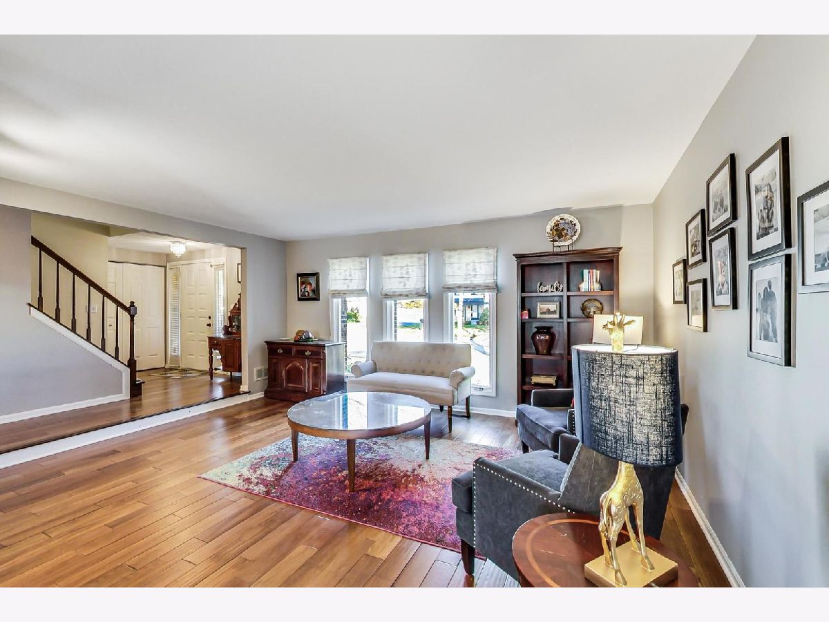















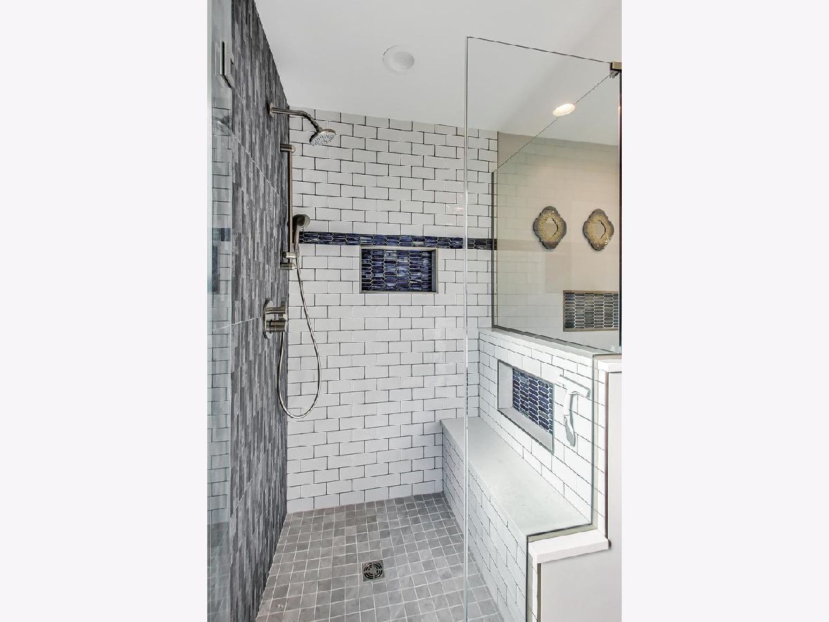







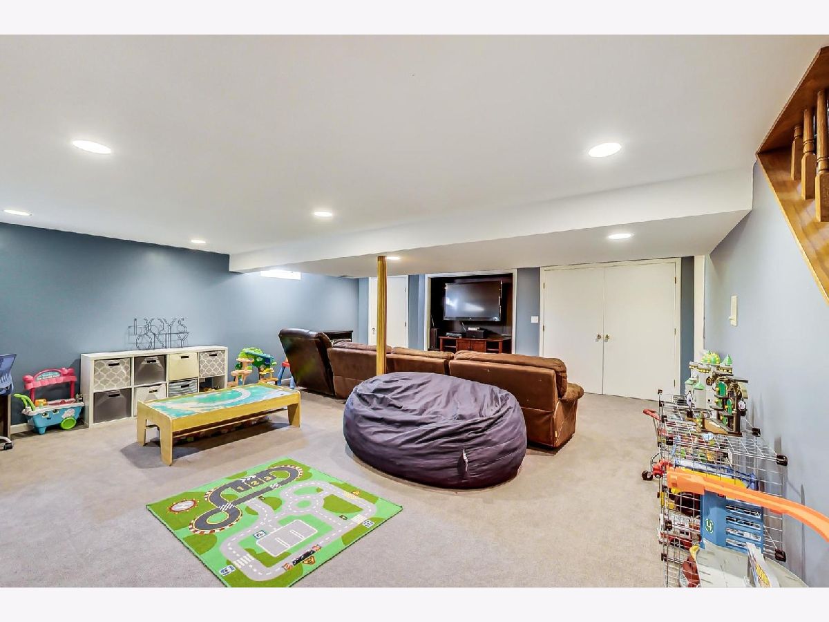







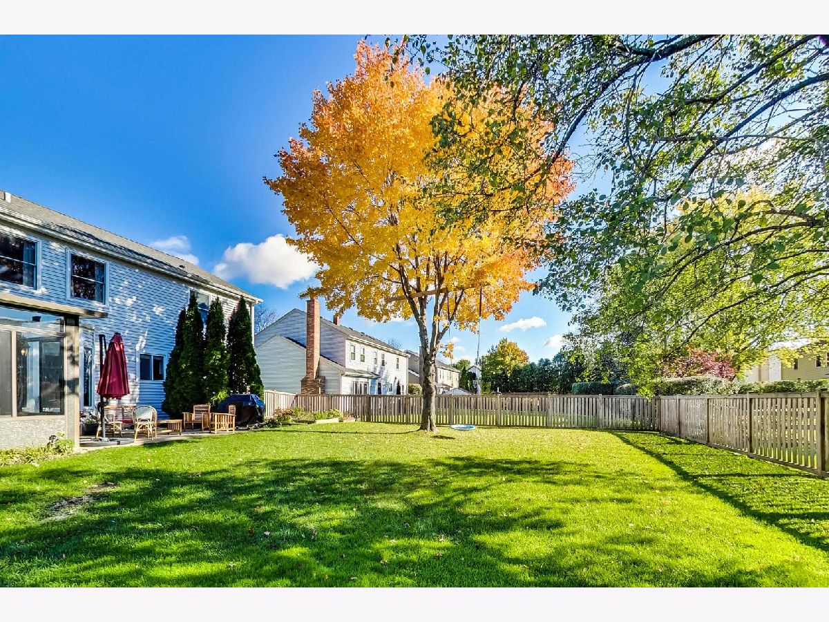



Room Specifics
Total Bedrooms: 4
Bedrooms Above Ground: 4
Bedrooms Below Ground: 0
Dimensions: —
Floor Type: Carpet
Dimensions: —
Floor Type: Carpet
Dimensions: —
Floor Type: Hardwood
Full Bathrooms: 3
Bathroom Amenities: Separate Shower,Double Sink,Soaking Tub
Bathroom in Basement: 0
Rooms: Recreation Room,Sun Room,Breakfast Room,Foyer,Storage
Basement Description: Finished
Other Specifics
| 2 | |
| Concrete Perimeter | |
| Asphalt | |
| Patio | |
| Fenced Yard,Landscaped | |
| 75 X 121 X 75 X 117 | |
| — | |
| Full | |
| Vaulted/Cathedral Ceilings, Skylight(s), Bar-Wet, Hardwood Floors, First Floor Laundry | |
| Range, Microwave, Dishwasher, Refrigerator, Washer, Dryer, Disposal | |
| Not in DB | |
| Lake, Curbs, Sidewalks, Street Lights, Street Paved | |
| — | |
| — | |
| Wood Burning, Attached Fireplace Doors/Screen |
Tax History
| Year | Property Taxes |
|---|---|
| 2014 | $11,774 |
| 2022 | $13,176 |
| 2024 | $13,315 |
Contact Agent
Nearby Sold Comparables
Contact Agent
Listing Provided By
@properties



