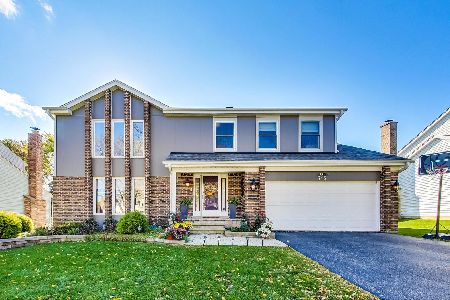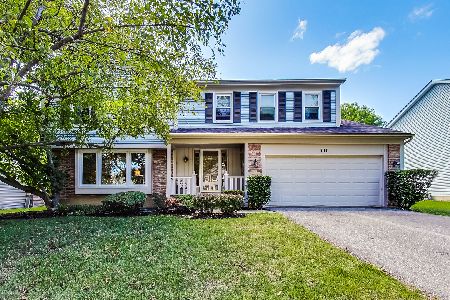715 Nichols Road, Arlington Heights, Illinois 60004
$640,000
|
Sold
|
|
| Status: | Closed |
| Sqft: | 2,467 |
| Cost/Sqft: | $263 |
| Beds: | 4 |
| Baths: | 3 |
| Year Built: | 1988 |
| Property Taxes: | $13,315 |
| Days On Market: | 525 |
| Lot Size: | 0,21 |
Description
DO NOT MISS THIS ONE!!! Americana model in the sought after Terramere neighborhood! MOVE right in to your new home! So much new! Large open entry as you walk in and new powder room. The gracious first floor features an open concept living room and formal dining room great for entertaining. Updated kitchen with, granite counters, New LG appliances, upgraded hardware on all cabinets and breakfast area with bay window overlooking the Fully fenced yard. Cozy up by the brick fireplace in the family room. Enjoy Large enclosed 3 season room Upstairs you will fall in love with the generously sized primary bedroom that features a cathedral ceiling, walk-in closet with custom organizers and a fully updated en-suite bathroom with double bowl vanity, free standing tub, and separate shower. 3 additional bedrooms and newly renovated hall bath. Get ready to entertain in the oversized fully renovated (2023) finished basement with custom bar, fireplace, new flooring, accent wall and more! Provides additional living space and ample storage space. The fully fenced backyard is the perfect place to create memories with and offers mature trees and a shed for extra storage. Family room built-ins, refinished fireplace & hardwood floor. Siding and 2nd floor windows. Roof updated 2016. Just a short walk down the street from Nickol Knoll Park, golf course, and Payton Hill you will enjoy all the amenities of the area with easy access to Lake Terramere, park & highway 53. 2022/2023 New LG Appliances in kitchen New LG washer and Dryer New Baseboards and paint throughout the entire house New recessed lighting installed on first floor, second floor hallway and basement Bathroom renovation second floor hall bath and powder room to include. New vanities, light fixtures, mirrors and toilets New Carpet installed throughout second floor and stairs Updated and upgraded hardware on all doors and cabinets New blinds installed on all windows All walls, ceilings and doors newly painted through out the house
Property Specifics
| Single Family | |
| — | |
| — | |
| 1988 | |
| — | |
| AMERICANA EXPANDED | |
| No | |
| 0.21 |
| Cook | |
| Terramere | |
| 0 / Not Applicable | |
| — | |
| — | |
| — | |
| 12128404 | |
| 03062010400000 |
Nearby Schools
| NAME: | DISTRICT: | DISTANCE: | |
|---|---|---|---|
|
Grade School
Henry W Longfellow Elementary Sc |
21 | — | |
|
Middle School
Cooper Middle School |
21 | Not in DB | |
|
High School
Buffalo Grove High School |
214 | Not in DB | |
Property History
| DATE: | EVENT: | PRICE: | SOURCE: |
|---|---|---|---|
| 14 Oct, 2014 | Sold | $438,000 | MRED MLS |
| 13 Sep, 2014 | Under contract | $444,900 | MRED MLS |
| 26 Aug, 2014 | Listed for sale | $444,900 | MRED MLS |
| 31 Jan, 2022 | Sold | $550,000 | MRED MLS |
| 14 Nov, 2021 | Under contract | $549,900 | MRED MLS |
| 4 Nov, 2021 | Listed for sale | $549,900 | MRED MLS |
| 21 Oct, 2024 | Sold | $640,000 | MRED MLS |
| 2 Sep, 2024 | Under contract | $649,900 | MRED MLS |
| 9 Aug, 2024 | Listed for sale | $649,900 | MRED MLS |
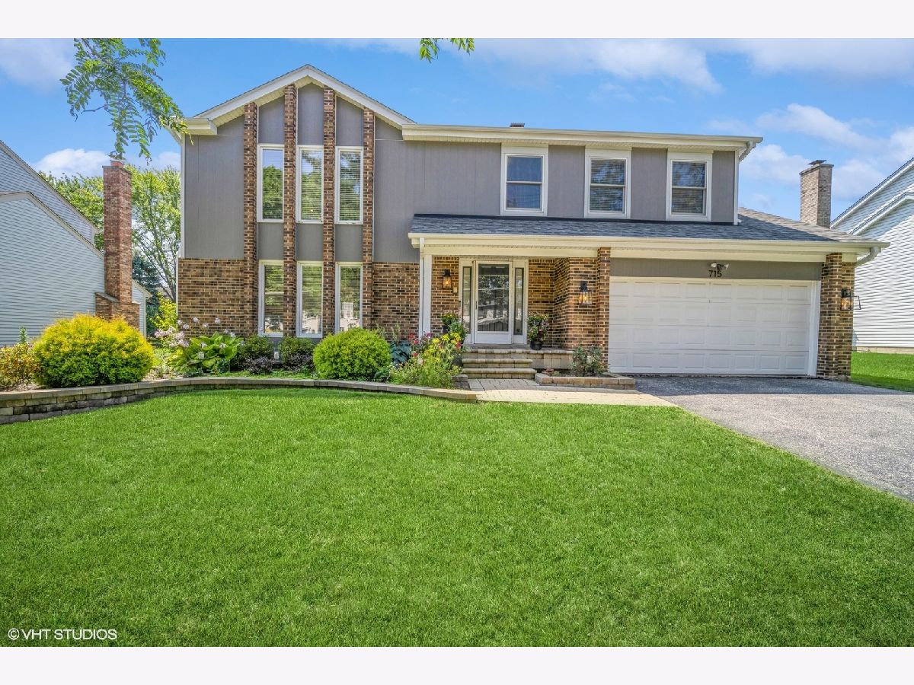



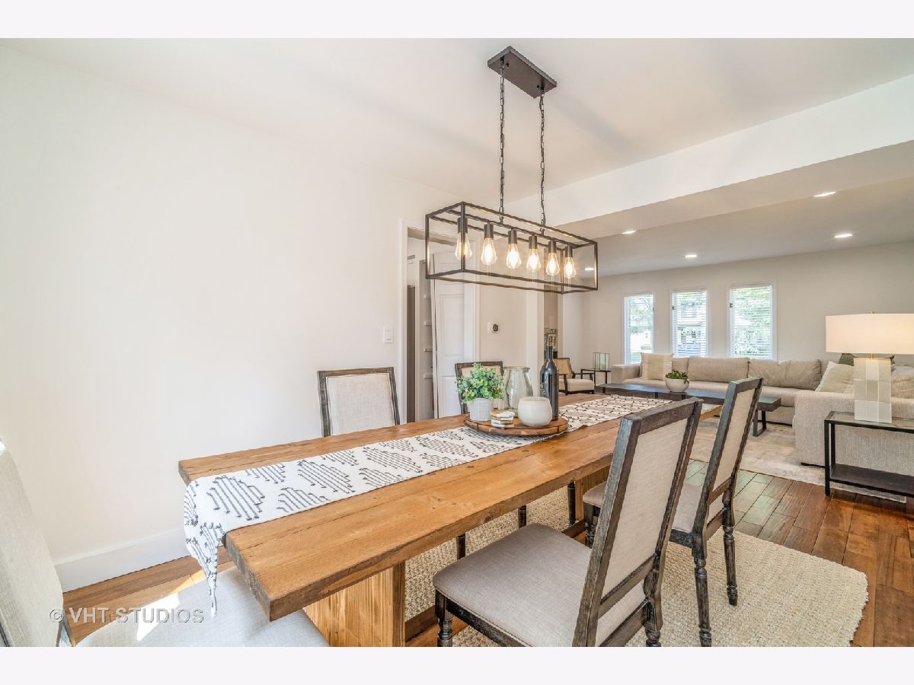







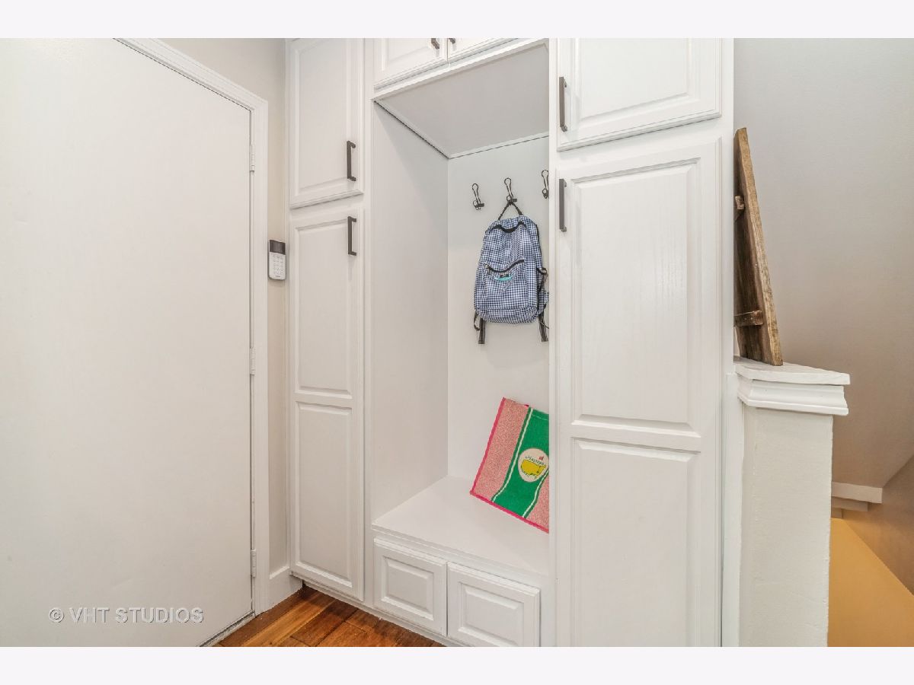




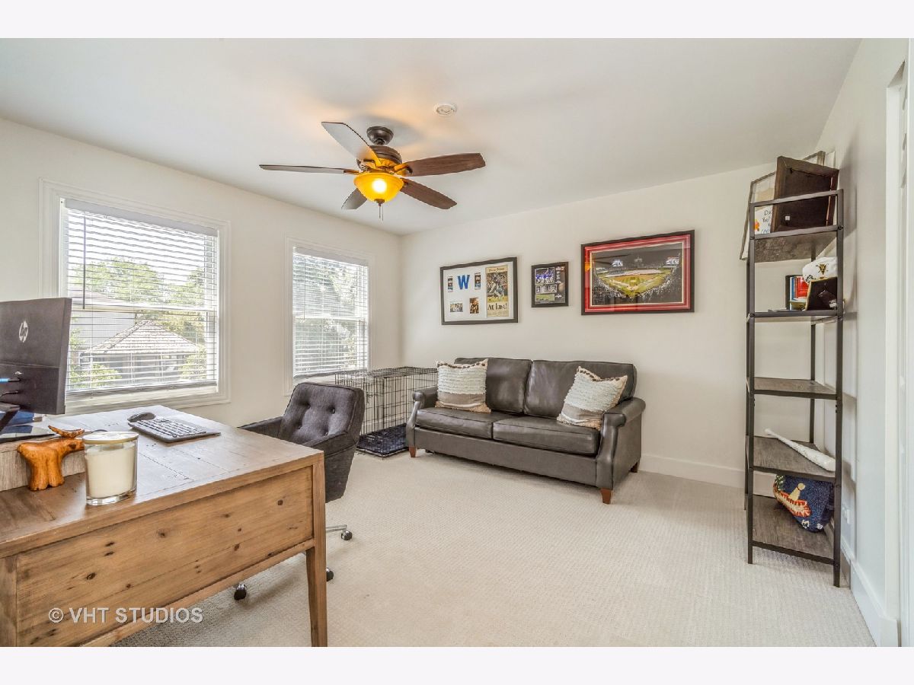
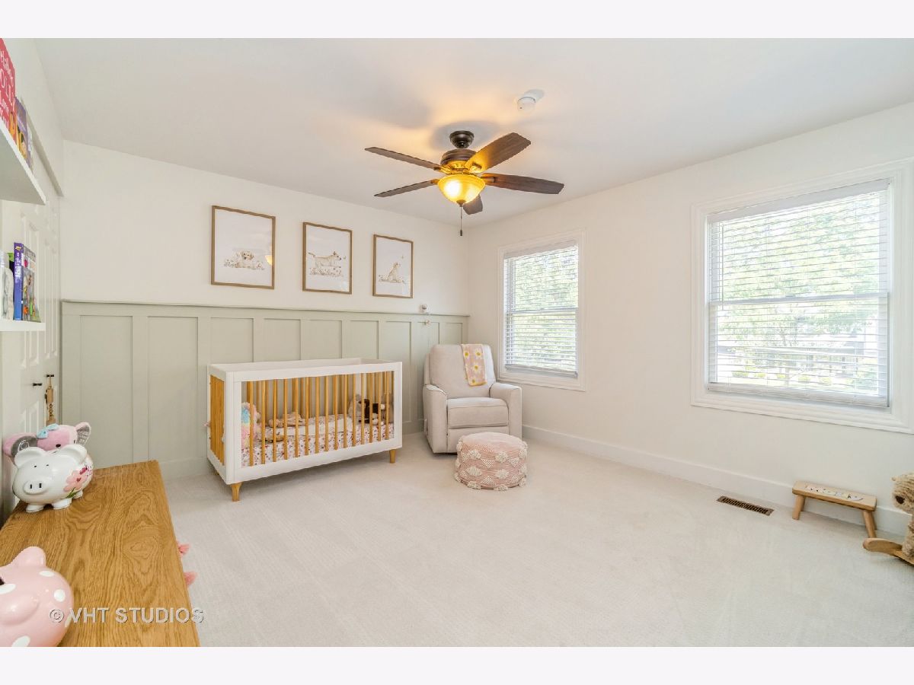





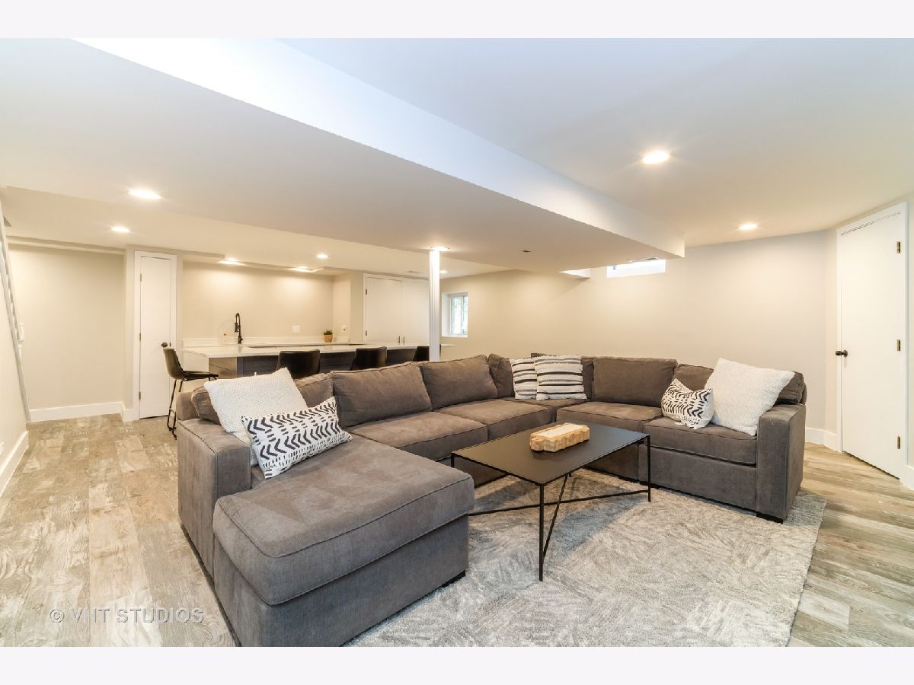






Room Specifics
Total Bedrooms: 4
Bedrooms Above Ground: 4
Bedrooms Below Ground: 0
Dimensions: —
Floor Type: —
Dimensions: —
Floor Type: —
Dimensions: —
Floor Type: —
Full Bathrooms: 3
Bathroom Amenities: Separate Shower,Double Sink,Soaking Tub
Bathroom in Basement: 0
Rooms: —
Basement Description: Finished
Other Specifics
| 2 | |
| — | |
| Asphalt | |
| — | |
| — | |
| 75 X 121 X 75 X 117 | |
| — | |
| — | |
| — | |
| — | |
| Not in DB | |
| — | |
| — | |
| — | |
| — |
Tax History
| Year | Property Taxes |
|---|---|
| 2014 | $11,774 |
| 2022 | $13,176 |
| 2024 | $13,315 |
Contact Agent
Nearby Sold Comparables
Contact Agent
Listing Provided By
@properties Christie's International Real Estate



