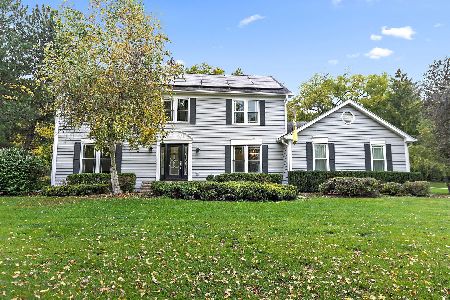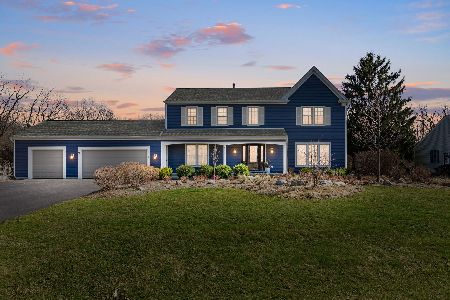715 Pimlico Parkway, Sleepy Hollow, Illinois 60118
$450,000
|
Sold
|
|
| Status: | Closed |
| Sqft: | 2,620 |
| Cost/Sqft: | $177 |
| Beds: | 4 |
| Baths: | 4 |
| Year Built: | 1988 |
| Property Taxes: | $10,294 |
| Days On Market: | 1183 |
| Lot Size: | 0,88 |
Description
Stunning 4 bed, 2.5 bath home in sought-after Saddle Club Estates of Sleepy Hollow! Looking for a year round oasis in the middle of an established neighborhood with mature landscaping??? Well, stop the car here for this gorgeous home with everything you need as well as a pool for outdoor fun! **CURB APPEAL** If first impressions are everything, you will be impressed immediately when you drive up to this home! Sleepy Hollow really lives up to its name with it's winding streets, big trees and rolling topography! As well as large lots like this 0.88 acre lot! There's plenty of room to roam....lots of yard despite the pool!! And the stunning brick paver driveway will astonish any of your guests! **MAIN FLOOR** But your guests will be especially impressed when they walk into the majestic 2 story foyer with untouched parquet floors! Right off the entrance is a room that could be an office space with a door for privacy....which will make it a great Zoom room! It could also be the 4th bedroom since it has a closet! Walk the other direction through the expansive Living Room...ready for reading and relaxing! Continue around the corner to the formal Dining Room....ready for formal meals or a card night! This leads to the sprawling kitchen, gorgeous and updated! There are lots of contemporary gray cabinets and large pantry to give you TONS of storage space! The expansive eating area means you can have a large kitchen table as well! And speaking of entertaining, you can flow right into the Family Room with it's vaulted ceiling, newer carpet and floor to ceiling brick fireplace! Everyone will hang out here when they aren't in the pool! Sliders lead out back to the sprawling deck and gazebo with a built in grill that overlooks the pool as well! **UPSTAIRS** Upstairs are 3 large bedrooms and 2 full baths! The Master Bedroom is spacious and can easily fit a king sized bed and dressers! The remodeled Master Bath has modern updates and amenities that give you a spa-like feel! The other bedrooms are spacious with large closets and newer carpet! **BASEMENT** As if you didn't have enough space upstairs, there's TONS more finished space downstairs! It's wide open so the possibilities are endless! The bar will extend your entertaining space downstairs! Or you could have so many functions....office, rec room, play room, craft area....the possibilities are endless! There's also a large unfinished area for storage! **OUTSIDE** But, let's top all this off with an amazing back yard! 0.88 acres of green grass and lovely perennials that are easily maintained! The in-ground pool only takes up a fraction of this huge yard and is ready for warm weather fun!! The 3+++ car garage has extra room to store a lawnmower and your garden tools! All this is completed with lovely curb appeal! COME QUICKLY!
Property Specifics
| Single Family | |
| — | |
| — | |
| 1988 | |
| — | |
| OXFORD V | |
| No | |
| 0.88 |
| Kane | |
| Saddle Club Estates | |
| 0 / Not Applicable | |
| — | |
| — | |
| — | |
| 11634185 | |
| 0329376017 |
Nearby Schools
| NAME: | DISTRICT: | DISTANCE: | |
|---|---|---|---|
|
Grade School
Sleepy Hollow Elementary School |
300 | — | |
|
Middle School
Dundee Middle School |
300 | Not in DB | |
|
High School
Dundee-crown High School |
300 | Not in DB | |
Property History
| DATE: | EVENT: | PRICE: | SOURCE: |
|---|---|---|---|
| 5 Dec, 2013 | Sold | $330,000 | MRED MLS |
| 24 Oct, 2013 | Under contract | $349,900 | MRED MLS |
| — | Last price change | $359,900 | MRED MLS |
| 11 Jun, 2013 | Listed for sale | $375,000 | MRED MLS |
| 4 Nov, 2022 | Sold | $450,000 | MRED MLS |
| 27 Sep, 2022 | Under contract | $465,000 | MRED MLS |
| 23 Sep, 2022 | Listed for sale | $465,000 | MRED MLS |
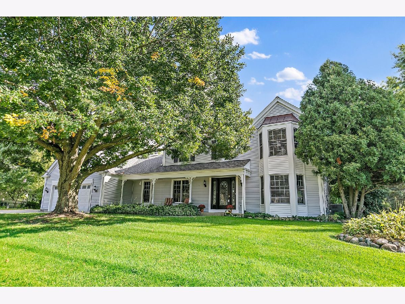
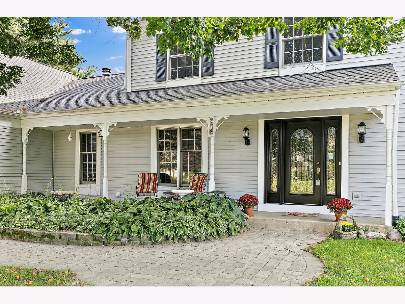
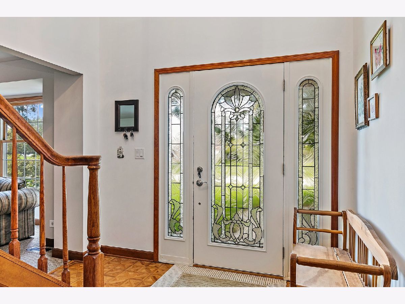
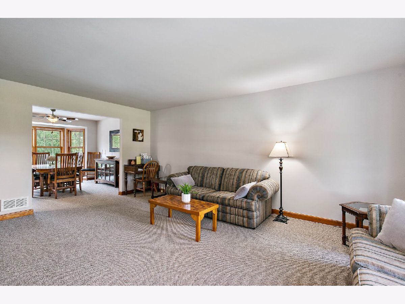
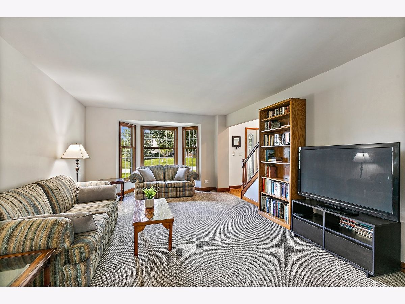
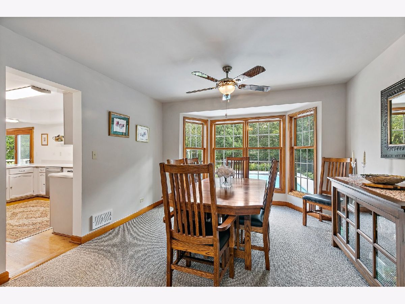
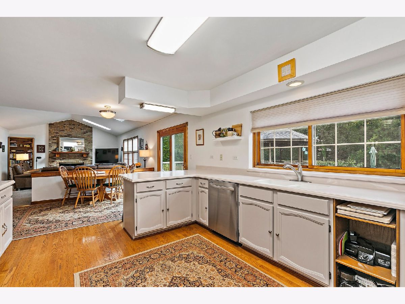
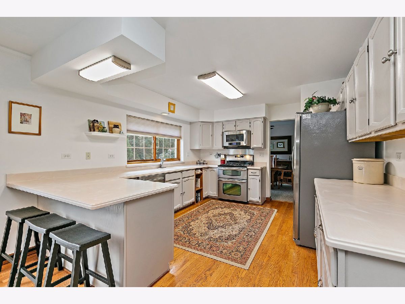
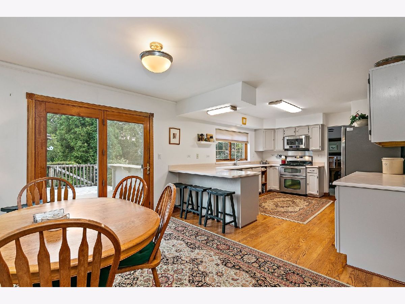
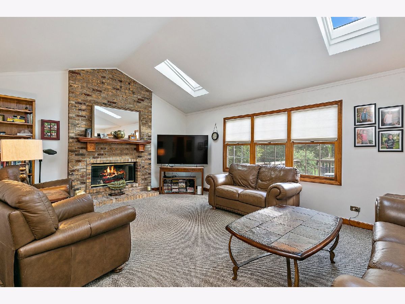
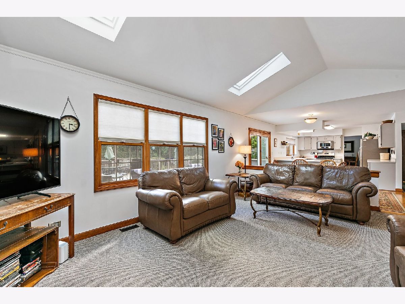
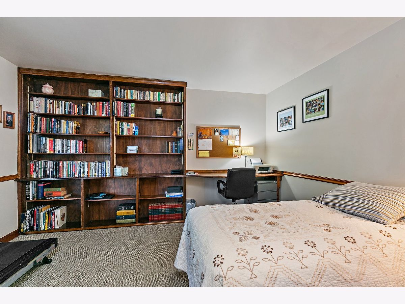
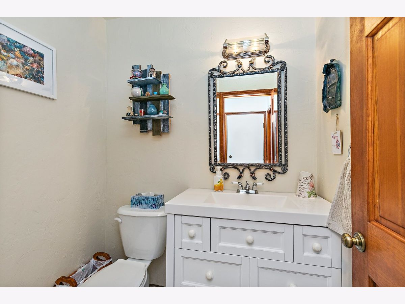
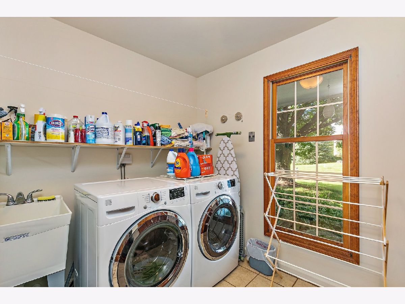
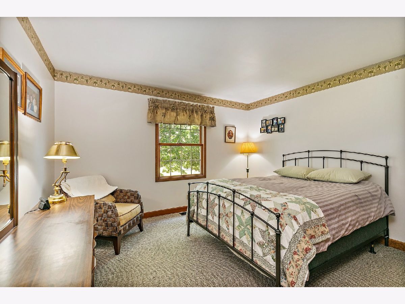
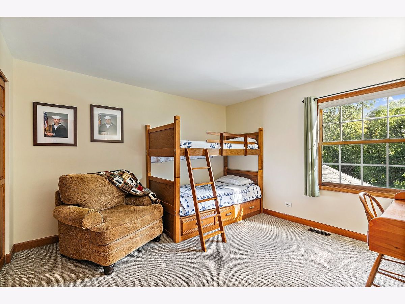
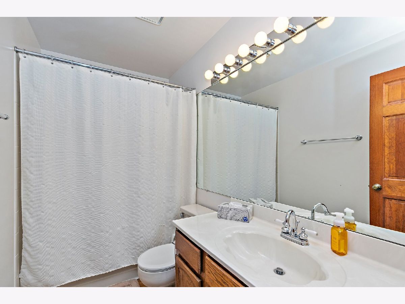
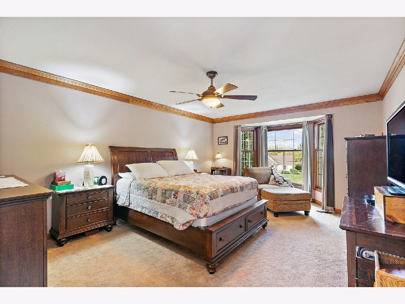
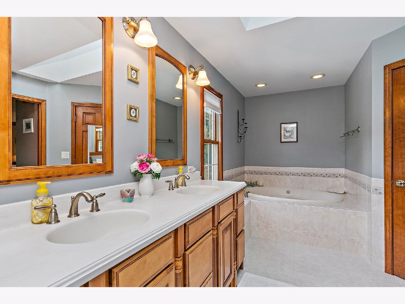
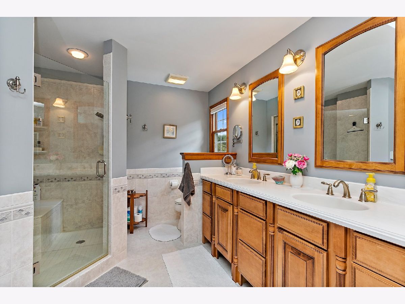
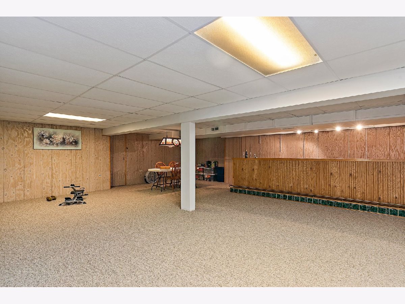
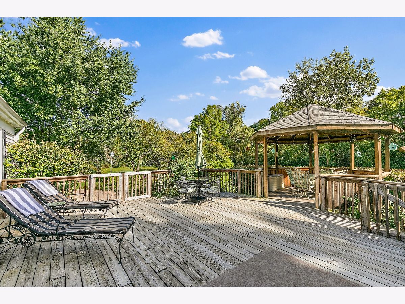
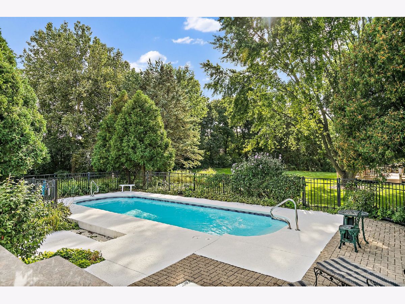
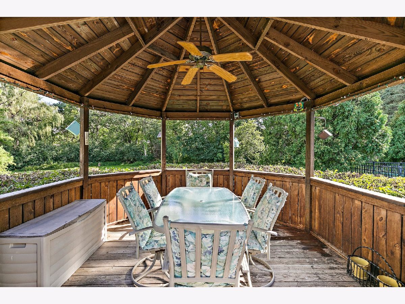
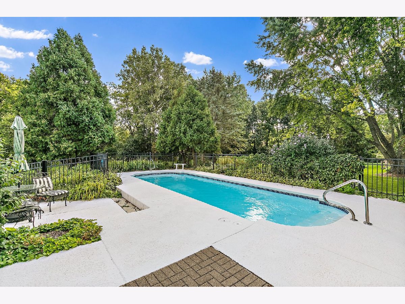
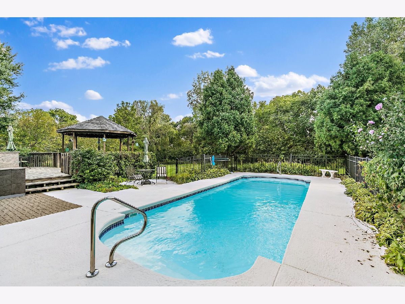
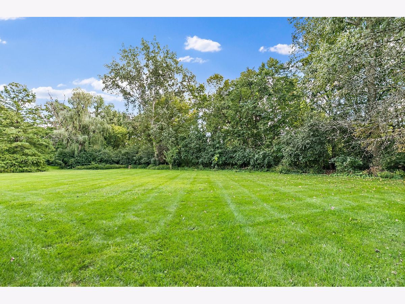
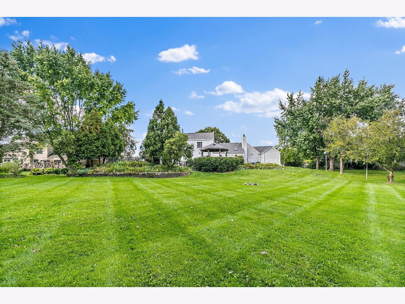
Room Specifics
Total Bedrooms: 4
Bedrooms Above Ground: 4
Bedrooms Below Ground: 0
Dimensions: —
Floor Type: —
Dimensions: —
Floor Type: —
Dimensions: —
Floor Type: —
Full Bathrooms: 4
Bathroom Amenities: Whirlpool,Separate Shower,Double Sink
Bathroom in Basement: 1
Rooms: —
Basement Description: Finished
Other Specifics
| 3.5 | |
| — | |
| Brick | |
| — | |
| — | |
| 181X250X298X108 | |
| Full | |
| — | |
| — | |
| — | |
| Not in DB | |
| — | |
| — | |
| — | |
| — |
Tax History
| Year | Property Taxes |
|---|---|
| 2013 | $8,503 |
| 2022 | $10,294 |
Contact Agent
Nearby Similar Homes
Nearby Sold Comparables
Contact Agent
Listing Provided By
Compass

