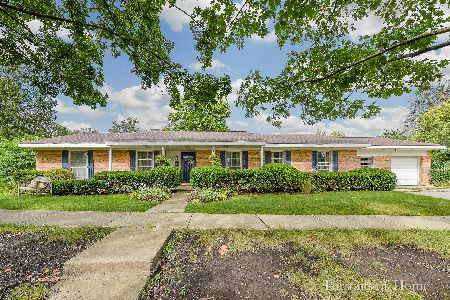715 Prairie Avenue, Glen Ellyn, Illinois 60137
$885,000
|
Sold
|
|
| Status: | Closed |
| Sqft: | 3,422 |
| Cost/Sqft: | $263 |
| Beds: | 4 |
| Baths: | 5 |
| Year Built: | 1995 |
| Property Taxes: | $19,626 |
| Days On Market: | 1804 |
| Lot Size: | 0,25 |
Description
This custom-built Ray Whalen home enjoys a relaxed elegance, premium finishes, quality craftsmanship and impressive updates inside and out. The bright and sun-drenched interiors begin in the two-story foyer, which showcases the wide doorways, transom windows, hardwood floors, detailed woodwork and nine foot ceilings of the main level. The open-concept family room, kitchen and breakfast room span the east side of the home, with ample windows that welcome the beautiful morning light. The remodeled kitchen features quartzite counters, a beveled tile backsplash and stainless appliances, along with a mix of glass-front and solid-door cabinetry. Enjoy dining at the 8-foot seatable bar, in the breakfast room and in the adjoining dining room. The family room is anchored by a gas fireplace and built-in cabinetry, and opens to the living room as well as the back patio. A private office, laundry room and mudroom complete the main floor. The second floor offers welcoming accommodations for family and guests. The elegant master bedroom features a luxurious master bath with soaking tub, walk-in shower, dual sink vanity with Carrara marble, and water closet. The three additional bedrooms all have walk-in closets, and ensuite or jack-and-jill baths. Style and function don't skip a beat in the fully-finished basement with recreation/media room, game room, half bath and abundant storage. Beautiful professional landscaping and hardscaping throughout the quarter-acre lot. Dine and entertain on the tiered paver patio with firepit and seat walls. Additional patio and seating space at the front of the home integrates beautifully with the house and yard. This quiet and neighborly location is walkable to ALL schools, Lake Ellyn, dining and shopping in downtown Glen Ellyn, and commuter train to Chicago and Geneva. EXTENSIVE updates include roof and gutters, driveway, HVAC, remodeled kitchen and baths, mechanicals and more. Absolutely spectacular!
Property Specifics
| Single Family | |
| — | |
| — | |
| 1995 | |
| Full | |
| — | |
| No | |
| 0.25 |
| Du Page | |
| — | |
| — / Not Applicable | |
| None | |
| Lake Michigan,Public | |
| Public Sewer | |
| 10992314 | |
| 0511107009 |
Nearby Schools
| NAME: | DISTRICT: | DISTANCE: | |
|---|---|---|---|
|
Grade School
Forest Glen Elementary School |
41 | — | |
|
Middle School
Hadley Junior High School |
41 | Not in DB | |
|
High School
Glenbard West High School |
87 | Not in DB | |
Property History
| DATE: | EVENT: | PRICE: | SOURCE: |
|---|---|---|---|
| 10 Mar, 2021 | Sold | $885,000 | MRED MLS |
| 10 Feb, 2021 | Under contract | $899,000 | MRED MLS |
| 10 Feb, 2021 | Listed for sale | $899,000 | MRED MLS |
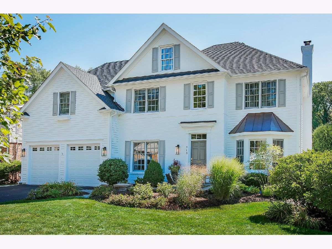
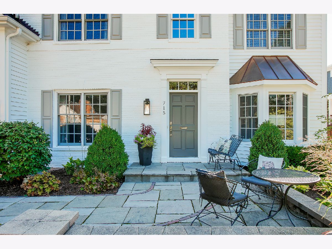
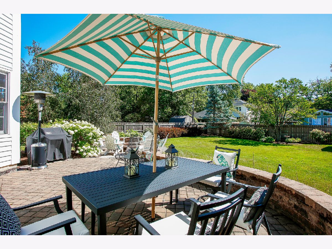
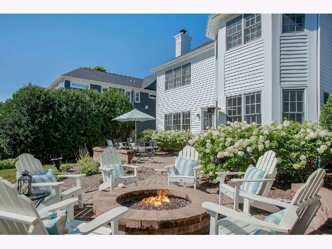
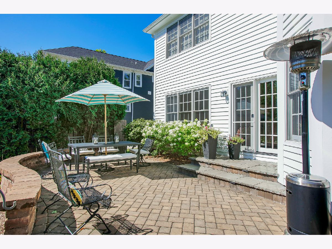
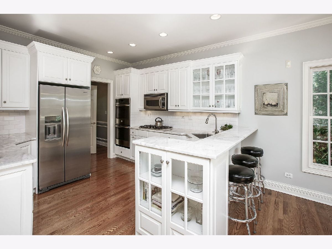
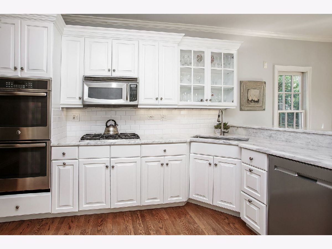
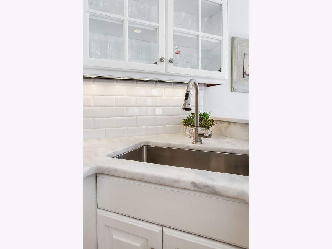
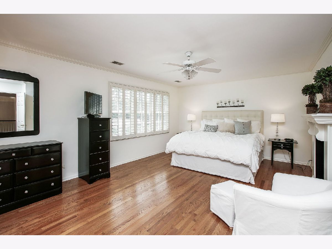
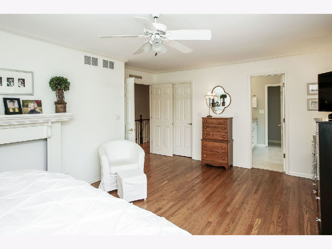
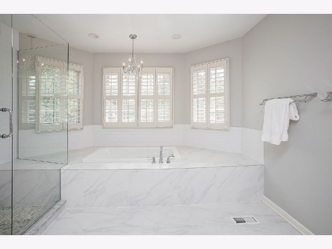
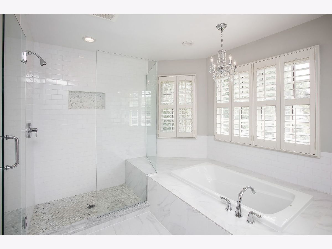
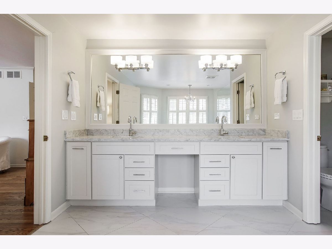
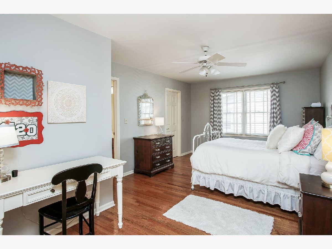
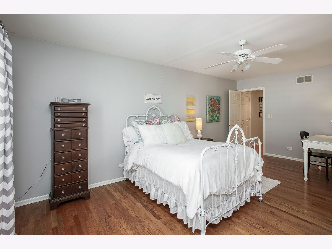
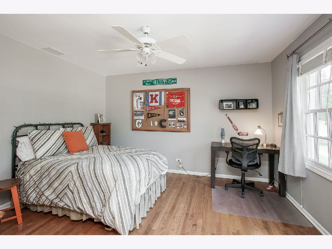
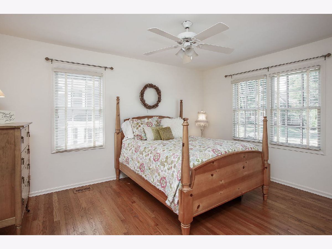
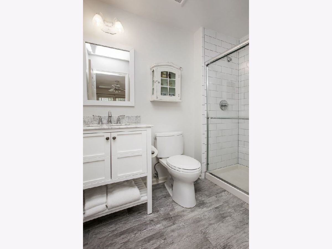
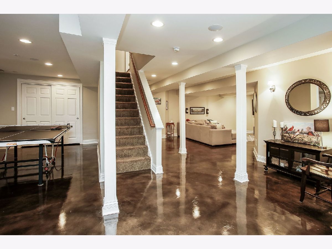
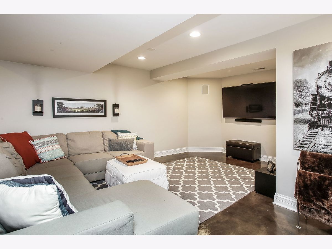
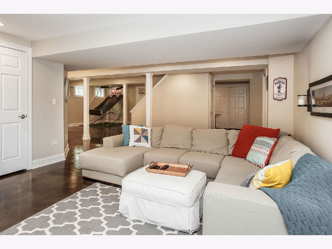
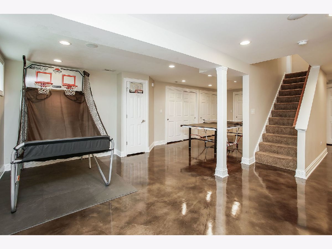
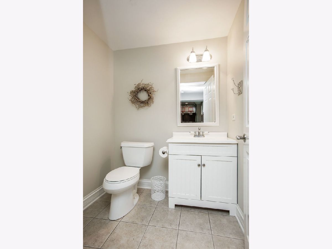
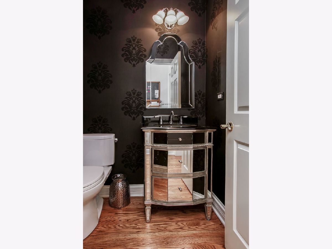
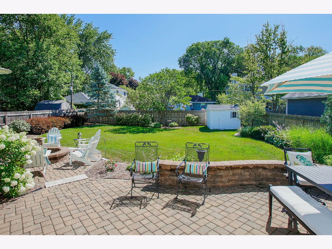
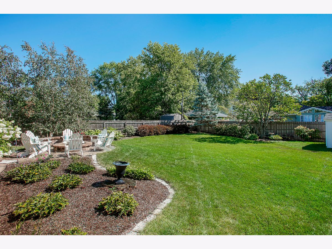
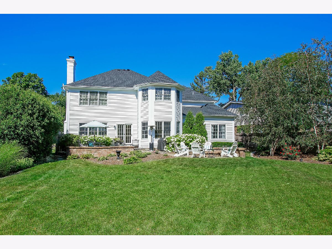
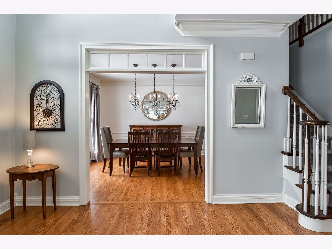
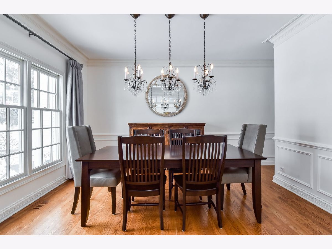
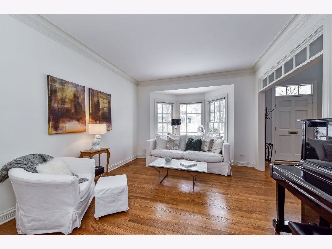
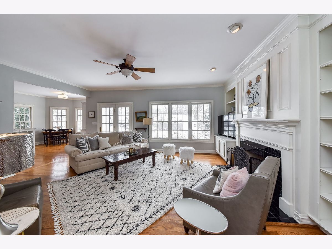
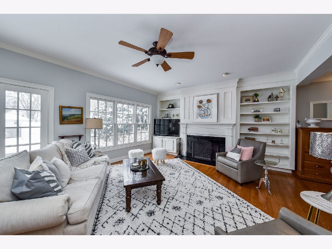
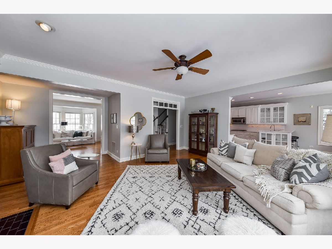
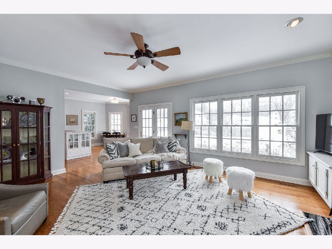
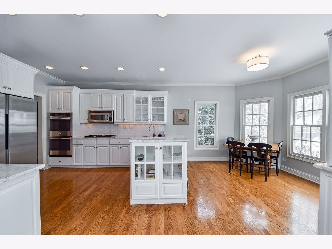
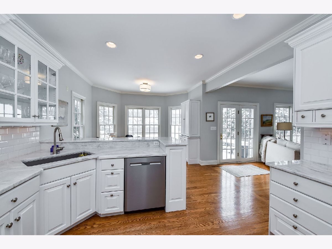
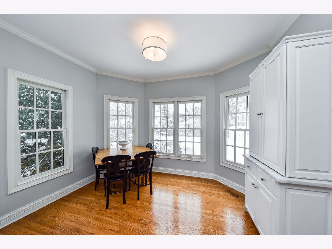
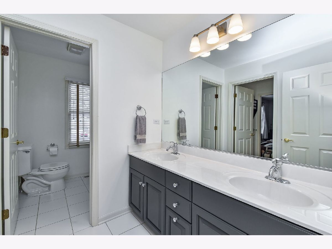
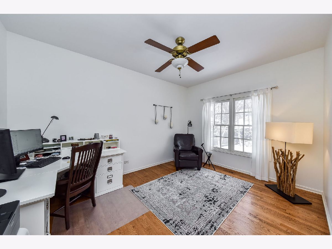
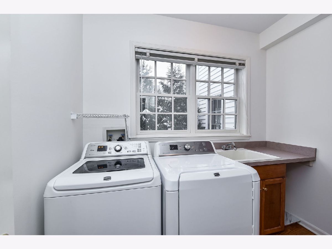
Room Specifics
Total Bedrooms: 4
Bedrooms Above Ground: 4
Bedrooms Below Ground: 0
Dimensions: —
Floor Type: Hardwood
Dimensions: —
Floor Type: Hardwood
Dimensions: —
Floor Type: Hardwood
Full Bathrooms: 5
Bathroom Amenities: Separate Shower,Double Sink,Soaking Tub
Bathroom in Basement: 1
Rooms: Breakfast Room,Walk In Closet,Office,Foyer,Recreation Room,Mud Room,Game Room,Storage
Basement Description: Finished,Egress Window
Other Specifics
| 2 | |
| Concrete Perimeter | |
| Asphalt | |
| Porch, Brick Paver Patio, Fire Pit | |
| Fenced Yard,Landscaped | |
| 67X160 | |
| Unfinished | |
| Full | |
| Hardwood Floors, First Floor Laundry, Built-in Features, Walk-In Closet(s) | |
| Double Oven, Microwave, Dishwasher, Refrigerator, Washer, Dryer, Disposal, Stainless Steel Appliance(s), Cooktop | |
| Not in DB | |
| Curbs, Sidewalks, Street Lights, Street Paved | |
| — | |
| — | |
| Gas Log, Gas Starter |
Tax History
| Year | Property Taxes |
|---|---|
| 2021 | $19,626 |
Contact Agent
Nearby Similar Homes
Nearby Sold Comparables
Contact Agent
Listing Provided By
d'aprile properties








