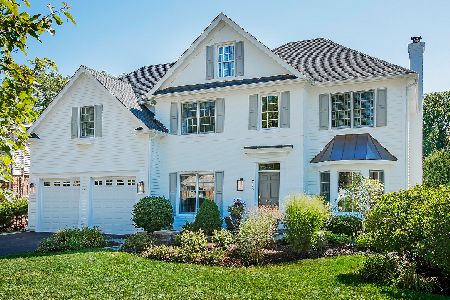721 Prairie Avenue, Glen Ellyn, Illinois 60137
$505,000
|
Sold
|
|
| Status: | Closed |
| Sqft: | 2,068 |
| Cost/Sqft: | $244 |
| Beds: | 4 |
| Baths: | 3 |
| Year Built: | 1963 |
| Property Taxes: | $11,893 |
| Days On Market: | 2319 |
| Lot Size: | 0,18 |
Description
Charming and a great entertainment house! ...with an "in-town" location close enough to walk to schools and train! Generous rooms throughout, all freshly painted soft grays with creamy white woodwork. Shiny hardwood floors, on 1st & 2nd floors, carry the open floor plan from one room to the other. Replacement windows! Lots of new and newer! Finished, walk out basement with 2nd fireplace. Backyard patio with natural gas line for the grill! New 2018 front covered porch perfect for chats with friends & neighbors. All new lighting! Oversized 2/5 car garage! Concrete drive with extra parking space or turn around, could also be the perfect place for a basketball hoop! MOVE IN CONDITION!
Property Specifics
| Single Family | |
| — | |
| Traditional | |
| 1963 | |
| Full | |
| — | |
| No | |
| 0.18 |
| Du Page | |
| — | |
| — / Not Applicable | |
| None | |
| Lake Michigan | |
| Public Sewer | |
| 10522143 | |
| 0511107007 |
Nearby Schools
| NAME: | DISTRICT: | DISTANCE: | |
|---|---|---|---|
|
Grade School
Forest Glen Elementary School |
41 | — | |
|
Middle School
Hadley Junior High School |
41 | Not in DB | |
|
High School
Glenbard West High School |
87 | Not in DB | |
Property History
| DATE: | EVENT: | PRICE: | SOURCE: |
|---|---|---|---|
| 21 Apr, 2014 | Sold | $372,000 | MRED MLS |
| 19 Mar, 2014 | Under contract | $389,900 | MRED MLS |
| 13 Mar, 2014 | Listed for sale | $389,900 | MRED MLS |
| 22 Sep, 2015 | Listed for sale | $0 | MRED MLS |
| 22 Nov, 2019 | Sold | $505,000 | MRED MLS |
| 11 Oct, 2019 | Under contract | $505,000 | MRED MLS |
| — | Last price change | $515,000 | MRED MLS |
| 16 Sep, 2019 | Listed for sale | $515,000 | MRED MLS |
Room Specifics
Total Bedrooms: 4
Bedrooms Above Ground: 4
Bedrooms Below Ground: 0
Dimensions: —
Floor Type: Hardwood
Dimensions: —
Floor Type: Hardwood
Dimensions: —
Floor Type: Hardwood
Full Bathrooms: 3
Bathroom Amenities: Separate Shower,Double Sink
Bathroom in Basement: 0
Rooms: Sitting Room,Foyer,Storage,Family Room
Basement Description: Finished
Other Specifics
| 2 | |
| Concrete Perimeter | |
| Concrete | |
| Patio, Porch | |
| — | |
| 60 X 160 | |
| — | |
| Full | |
| Hardwood Floors | |
| Range, Microwave, Dishwasher, Refrigerator, Stainless Steel Appliance(s) | |
| Not in DB | |
| Sidewalks, Street Lights | |
| — | |
| — | |
| Wood Burning |
Tax History
| Year | Property Taxes |
|---|---|
| 2014 | $8,871 |
| 2019 | $11,893 |
Contact Agent
Nearby Similar Homes
Nearby Sold Comparables
Contact Agent
Listing Provided By
RE/MAX Suburban










