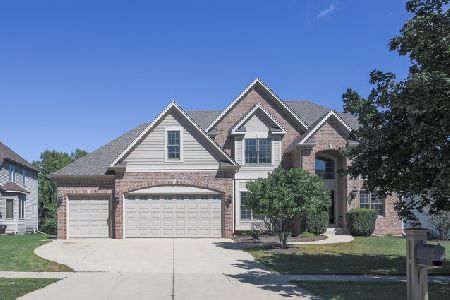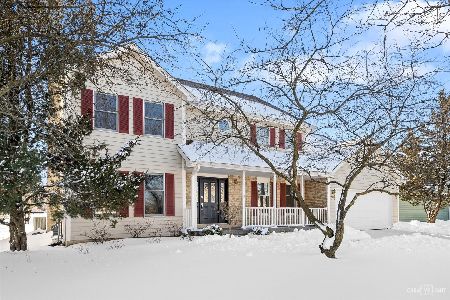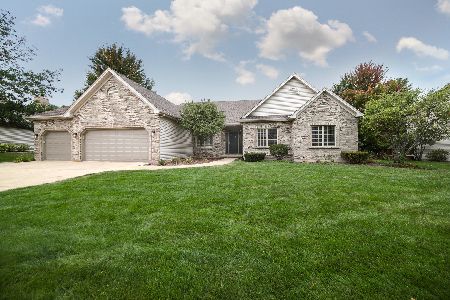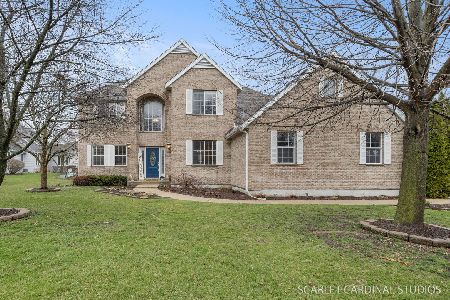715 Queens Gate Circle, Sugar Grove, Illinois 60554
$434,000
|
Sold
|
|
| Status: | Closed |
| Sqft: | 3,100 |
| Cost/Sqft: | $141 |
| Beds: | 4 |
| Baths: | 4 |
| Year Built: | 2003 |
| Property Taxes: | $10,926 |
| Days On Market: | 1806 |
| Lot Size: | 0,27 |
Description
The beautiful curb appeal sets the tone for this impeccably well maintained home that feels BRAND NEW inside & out! Welcome to this generously sized, sun filled home that is neutrally decorated and ready for you to move right in! The beautiful OUTDOOR living space is just an extension of the wonderful interior features. A large, open family room w/a brick fireplace as the anchor is open to the large kitchen, which offers beautiful, timeless Maple cabinets, updated lights, granite countertops & SS appliances. Work from home in the 1st floor office. The current living room could easily transition to a den / flexible living space if needed. 1st floor laundry w/an exterior door & storage. Upstairs, the glorious master suite offers a great walk-in closet, plenty of room to roam and an inviting bath w/separate shower & dual vanities. The additional 3 bedrooms are all generously sized, with large closets. There's more! The finished basement features a bedroom, full bath, media area, game area and is ready for a bar/kitchenette if you want! Did we say LIKE NEW? The roof, siding, concrete driveway, and paver patio were all complete within last 5 years. There's really nothing to do but move right in!
Property Specifics
| Single Family | |
| — | |
| — | |
| 2003 | |
| Full | |
| — | |
| No | |
| 0.27 |
| Kane | |
| — | |
| 400 / Annual | |
| Other | |
| Public | |
| Public Sewer | |
| 11000440 | |
| 1410108008 |
Nearby Schools
| NAME: | DISTRICT: | DISTANCE: | |
|---|---|---|---|
|
Grade School
Mcdole Elementary School |
302 | — | |
|
Middle School
Harter Middle School |
302 | Not in DB | |
|
High School
Kaneland High School |
302 | Not in DB | |
Property History
| DATE: | EVENT: | PRICE: | SOURCE: |
|---|---|---|---|
| 16 Apr, 2021 | Sold | $434,000 | MRED MLS |
| 2 Mar, 2021 | Under contract | $438,500 | MRED MLS |
| 22 Feb, 2021 | Listed for sale | $438,500 | MRED MLS |
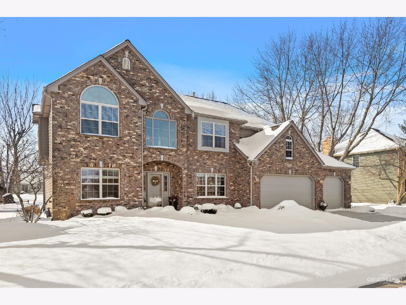
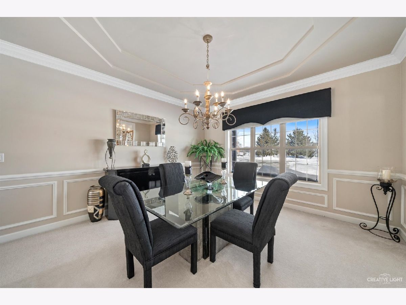
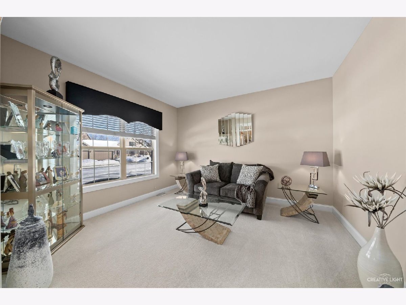
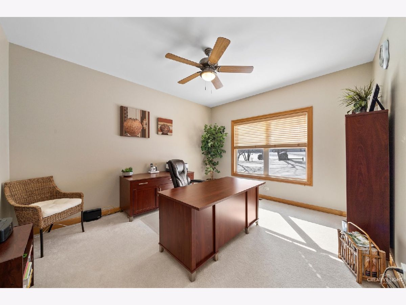
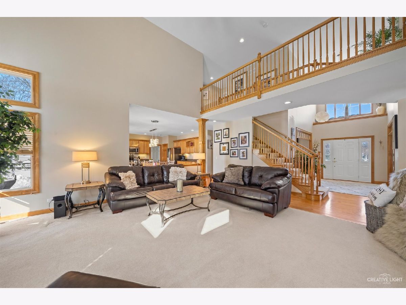
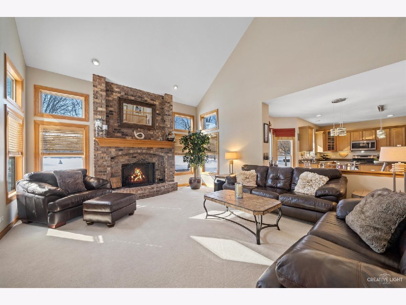
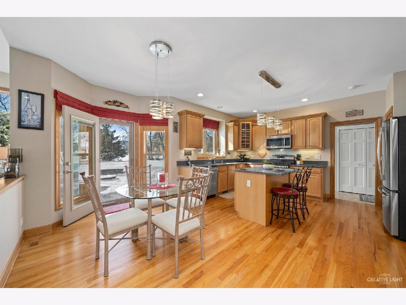
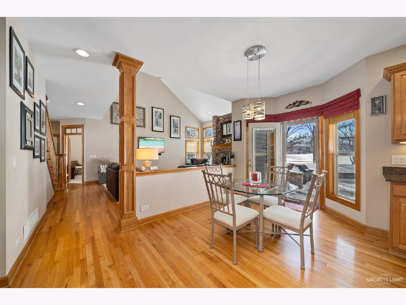
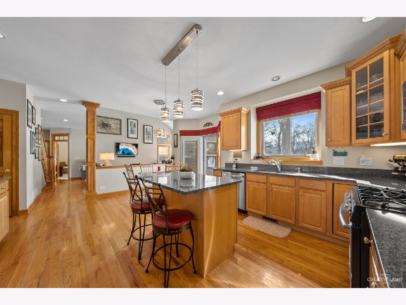
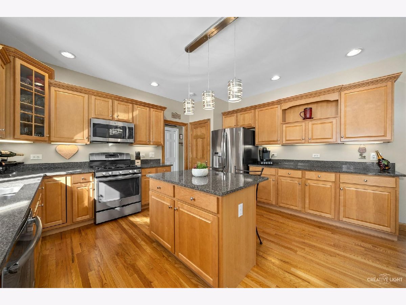
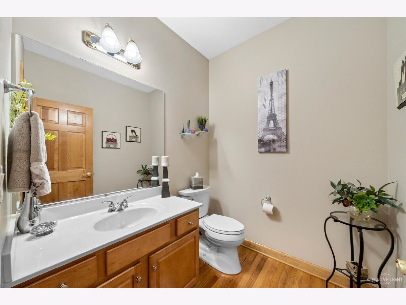
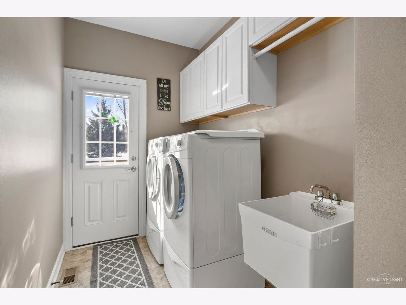
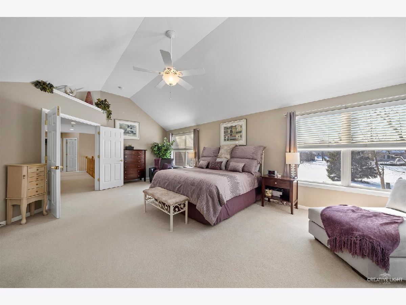
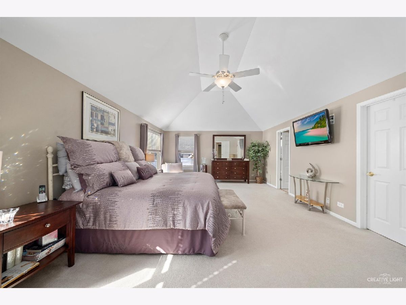
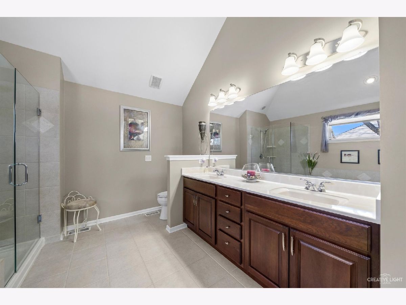
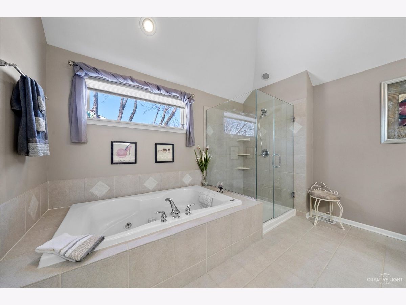
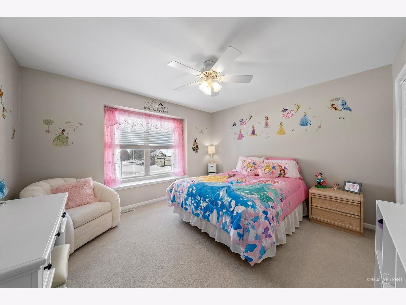
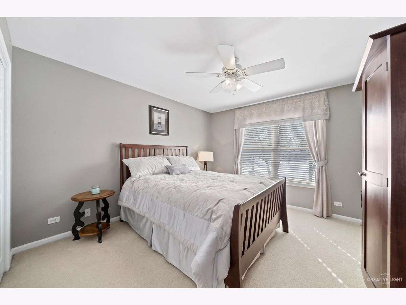
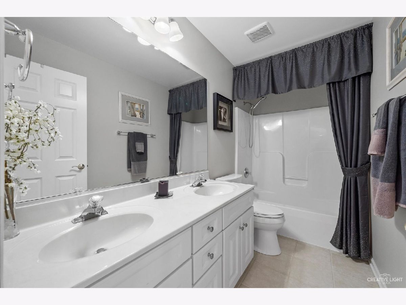
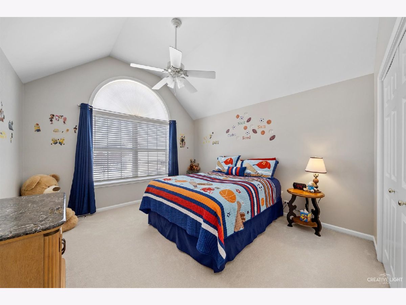
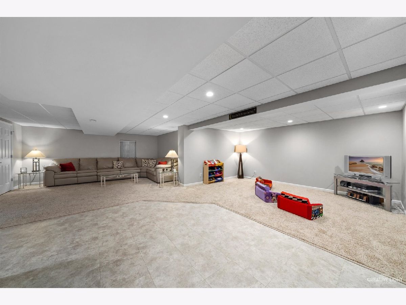
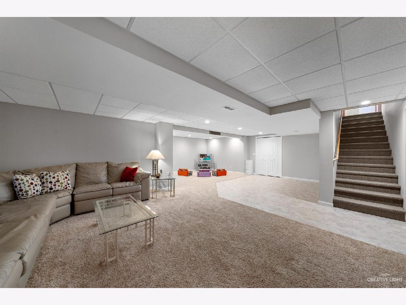
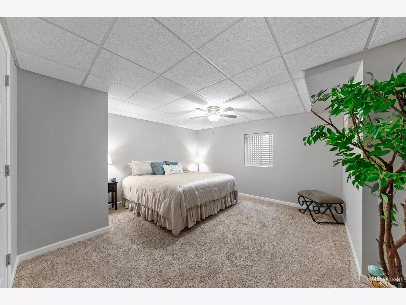
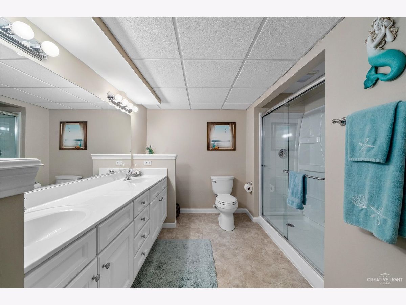
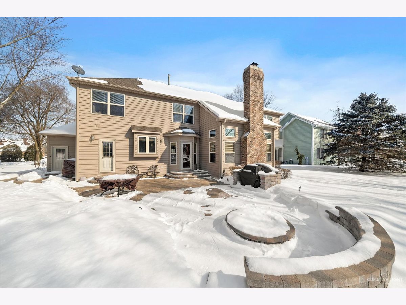
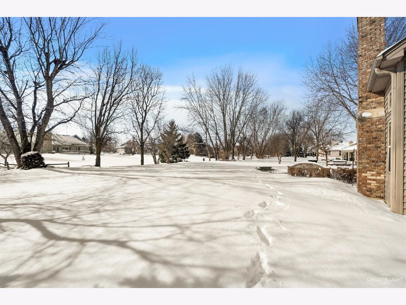
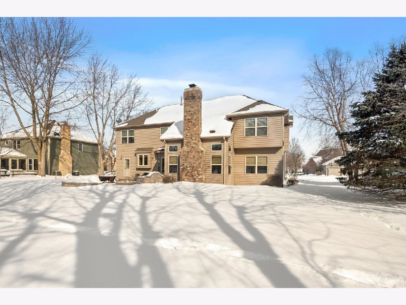
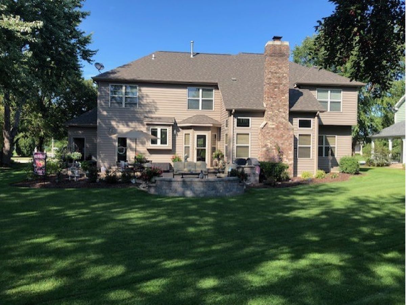
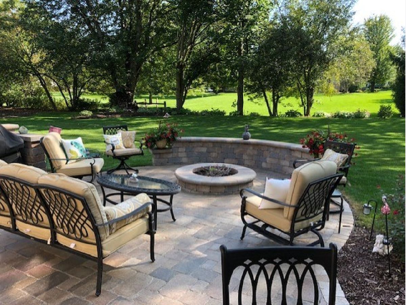
Room Specifics
Total Bedrooms: 5
Bedrooms Above Ground: 4
Bedrooms Below Ground: 1
Dimensions: —
Floor Type: Carpet
Dimensions: —
Floor Type: Carpet
Dimensions: —
Floor Type: Carpet
Dimensions: —
Floor Type: —
Full Bathrooms: 4
Bathroom Amenities: Separate Shower,Double Sink
Bathroom in Basement: 1
Rooms: Bedroom 5,Eating Area,Office,Media Room,Play Room
Basement Description: Finished
Other Specifics
| 3 | |
| — | |
| Concrete | |
| Brick Paver Patio, Storms/Screens, Outdoor Grill, Fire Pit | |
| — | |
| 85X150 | |
| — | |
| Full | |
| Vaulted/Cathedral Ceilings, Hardwood Floors, First Floor Laundry, Walk-In Closet(s) | |
| Range, Microwave, Dishwasher, Refrigerator, Washer, Dryer, Disposal, Stainless Steel Appliance(s) | |
| Not in DB | |
| Park, Tennis Court(s), Lake, Curbs, Sidewalks, Street Lights | |
| — | |
| — | |
| Gas Log, Gas Starter |
Tax History
| Year | Property Taxes |
|---|---|
| 2021 | $10,926 |
Contact Agent
Nearby Similar Homes
Nearby Sold Comparables
Contact Agent
Listing Provided By
Keller Williams Inspire - Geneva



