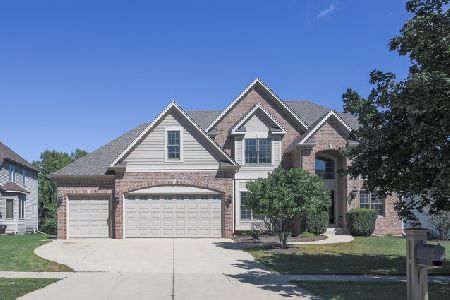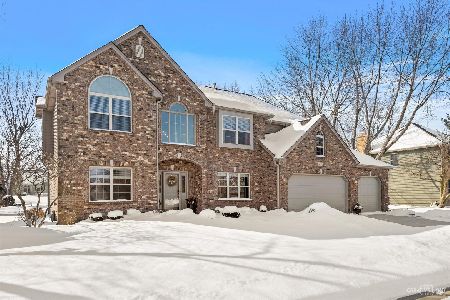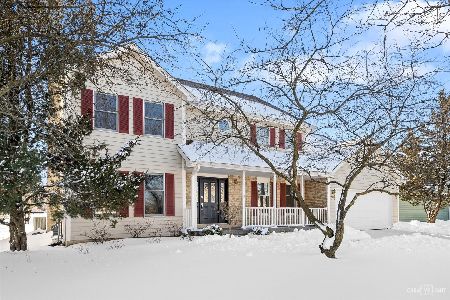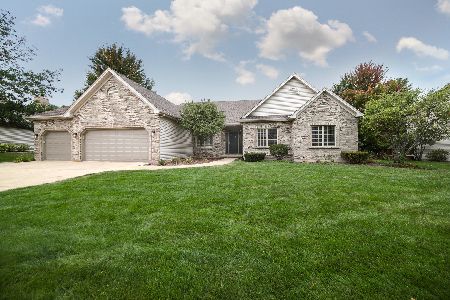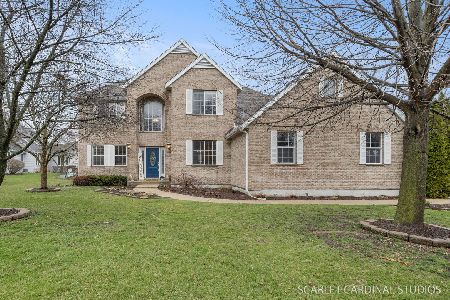715 Queensgate Drive, Sugar Grove, Illinois 60554
$309,000
|
Sold
|
|
| Status: | Closed |
| Sqft: | 3,100 |
| Cost/Sqft: | $105 |
| Beds: | 4 |
| Baths: | 3 |
| Year Built: | 2003 |
| Property Taxes: | $9,134 |
| Days On Market: | 4492 |
| Lot Size: | 0,00 |
Description
Stunning & Lovingly Cared for 4 bdrm, 2.1 bath, 3,000+ sq ft custom built home. Very open floor plan that features: 1st floor Den w/French doors, Hardwood Floors, 2 story Family Room w/brick gas FP, Dining Rm w/crown molding/Chair Rail/Wainscotting, Gourmet Kitchen w/Center island, Breakfast area, Granite tops, Large Bdrms, Mstr Suite w/luxury bath/WI closet, Full Bsmt, Big Backyard w/Deck, 3 car garage & More!
Property Specifics
| Single Family | |
| — | |
| Georgian | |
| 2003 | |
| Full | |
| CARLY MARIE | |
| No | |
| — |
| Kane | |
| Windstone | |
| 400 / Annual | |
| Insurance | |
| Public | |
| Public Sewer | |
| 08468879 | |
| 1410108008 |
Property History
| DATE: | EVENT: | PRICE: | SOURCE: |
|---|---|---|---|
| 11 Jan, 2014 | Sold | $309,000 | MRED MLS |
| 5 Dec, 2013 | Under contract | $326,900 | MRED MLS |
| 16 Oct, 2013 | Listed for sale | $326,900 | MRED MLS |
Room Specifics
Total Bedrooms: 4
Bedrooms Above Ground: 4
Bedrooms Below Ground: 0
Dimensions: —
Floor Type: Carpet
Dimensions: —
Floor Type: Carpet
Dimensions: —
Floor Type: Carpet
Full Bathrooms: 3
Bathroom Amenities: Whirlpool,Separate Shower,Double Sink
Bathroom in Basement: 0
Rooms: Breakfast Room,Den
Basement Description: Unfinished
Other Specifics
| 3 | |
| — | |
| Asphalt | |
| Deck, Storms/Screens | |
| Wooded | |
| 85X150 | |
| — | |
| Full | |
| Vaulted/Cathedral Ceilings, Hardwood Floors, First Floor Laundry | |
| — | |
| Not in DB | |
| — | |
| — | |
| — | |
| Wood Burning, Gas Starter |
Tax History
| Year | Property Taxes |
|---|---|
| 2014 | $9,134 |
Contact Agent
Nearby Similar Homes
Nearby Sold Comparables
Contact Agent
Listing Provided By
Keller Williams Infinity



