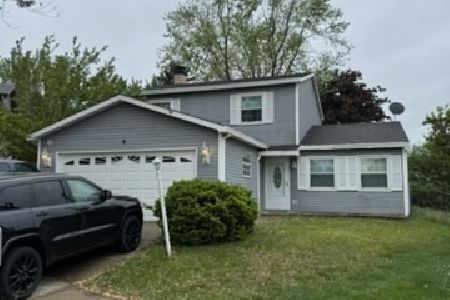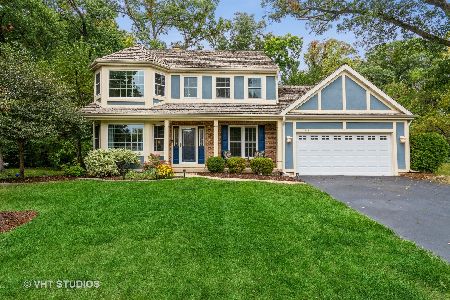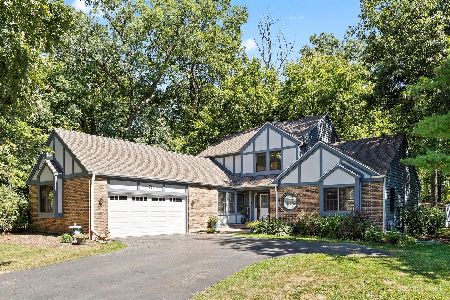715 Red Bud Court, Bartlett, Illinois 60103
$309,000
|
Sold
|
|
| Status: | Closed |
| Sqft: | 2,900 |
| Cost/Sqft: | $114 |
| Beds: | 4 |
| Baths: | 3 |
| Year Built: | 1990 |
| Property Taxes: | $10,818 |
| Days On Market: | 3006 |
| Lot Size: | 0,39 |
Description
Custom built home sits on a gorgeous lot with mature trees and offers a covered porch, an elevated deck and private views! There are lovely hardwood floors throughout the entire first floor. The neutral and bright living room opens up to the spacious dining room. The convenient first floor den is perfect for an office or music room. The large eat-in kitchen offers all appliances, numerous cabinets, a pantry, and overlooks the huge family room. The impressive family room has a floor to ceiling brick fireplace, a wall of windows and a sliding glass door to the deck. Extra storage/mud room off the 1st floor. The spacious and bright master suite is huge and offers two walk-in closets, a cathedral ceiling, and a large private bath. Big extra bedrooms, closets and bright windows! The full finished basement is perfect for kids, parties, guests and storage! Excellent cul-de-sac location and it is near shopping and schools. Ready for the holidays! Come visit and stay for awhile.
Property Specifics
| Single Family | |
| — | |
| — | |
| 1990 | |
| Full,English | |
| — | |
| No | |
| 0.39 |
| Cook | |
| — | |
| 60 / Quarterly | |
| Other | |
| Public | |
| Public Sewer | |
| 09788052 | |
| 06273070040000 |
Nearby Schools
| NAME: | DISTRICT: | DISTANCE: | |
|---|---|---|---|
|
Grade School
Bartlett Elementary School |
46 | — | |
|
Middle School
Eastview Middle School |
46 | Not in DB | |
|
High School
South Elgin High School |
46 | Not in DB | |
Property History
| DATE: | EVENT: | PRICE: | SOURCE: |
|---|---|---|---|
| 28 Feb, 2018 | Sold | $309,000 | MRED MLS |
| 13 Jan, 2018 | Under contract | $329,900 | MRED MLS |
| 27 Oct, 2017 | Listed for sale | $329,900 | MRED MLS |
Room Specifics
Total Bedrooms: 4
Bedrooms Above Ground: 4
Bedrooms Below Ground: 0
Dimensions: —
Floor Type: Carpet
Dimensions: —
Floor Type: Carpet
Dimensions: —
Floor Type: Carpet
Full Bathrooms: 3
Bathroom Amenities: Separate Shower,Double Sink
Bathroom in Basement: 0
Rooms: Eating Area,Den,Recreation Room,Mud Room
Basement Description: Finished
Other Specifics
| 2 | |
| Concrete Perimeter | |
| Asphalt | |
| Deck | |
| Cul-De-Sac,Landscaped | |
| 45X155X177X191 | |
| — | |
| Full | |
| Vaulted/Cathedral Ceilings, Hardwood Floors | |
| Range, Microwave, Dishwasher, Refrigerator, Washer, Dryer, Disposal | |
| Not in DB | |
| Park | |
| — | |
| — | |
| Gas Starter |
Tax History
| Year | Property Taxes |
|---|---|
| 2018 | $10,818 |
Contact Agent
Nearby Similar Homes
Nearby Sold Comparables
Contact Agent
Listing Provided By
RE/MAX Cornerstone










