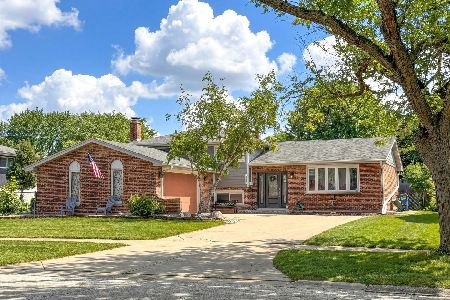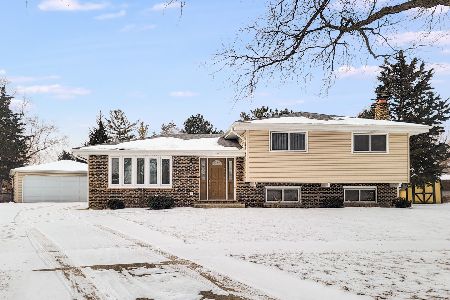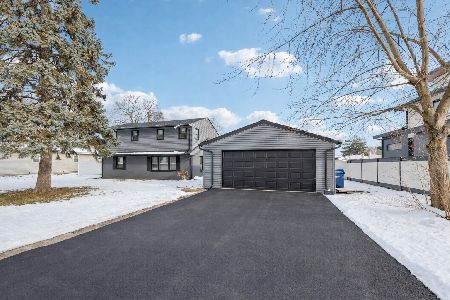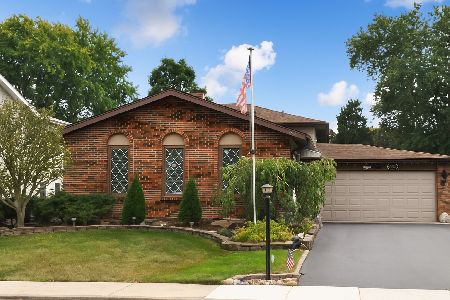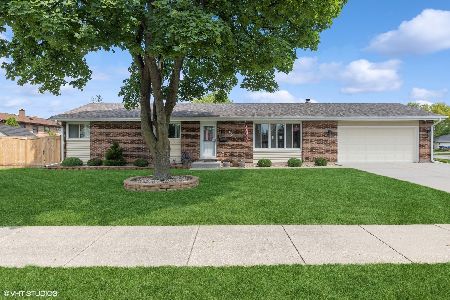715 Sable Drive, Addison, Illinois 60101
$425,523
|
Sold
|
|
| Status: | Closed |
| Sqft: | 2,523 |
| Cost/Sqft: | $162 |
| Beds: | 5 |
| Baths: | 3 |
| Year Built: | 1976 |
| Property Taxes: | $8,972 |
| Days On Market: | 1808 |
| Lot Size: | 0,19 |
Description
Move right in! You will love all the space this charming raised ranch has to offer. The updated kitchen boasts custom cabinets with pull out drawers, granite counter tops, stainless steel appliances and a beautiful granite back splash. Master suite with private bath. The three upstairs bedrooms all with hardwood flooring are serviced by a nice sized updated bathroom. Lower level features a wet bar in the family room, marble wood burning fireplace, second kitchen, 5th bedroom very generously sized a full bathroom and has its own separate entrance. It's perfect for a related living arrangement. All the updates these long time owners have made were done with quality in mind.
Property Specifics
| Single Family | |
| — | |
| — | |
| 1976 | |
| Full | |
| — | |
| No | |
| 0.19 |
| Du Page | |
| Old Mill Estates | |
| 0 / Not Applicable | |
| None | |
| Lake Michigan | |
| Public Sewer | |
| 11026684 | |
| 0320200022 |
Nearby Schools
| NAME: | DISTRICT: | DISTANCE: | |
|---|---|---|---|
|
Grade School
Stone Elementary School |
4 | — | |
|
Middle School
Indian Trail Junior High School |
4 | Not in DB | |
|
High School
Addison Trail High School |
88 | Not in DB | |
Property History
| DATE: | EVENT: | PRICE: | SOURCE: |
|---|---|---|---|
| 13 May, 2021 | Sold | $425,523 | MRED MLS |
| 21 Mar, 2021 | Under contract | $409,000 | MRED MLS |
| 19 Mar, 2021 | Listed for sale | $409,000 | MRED MLS |
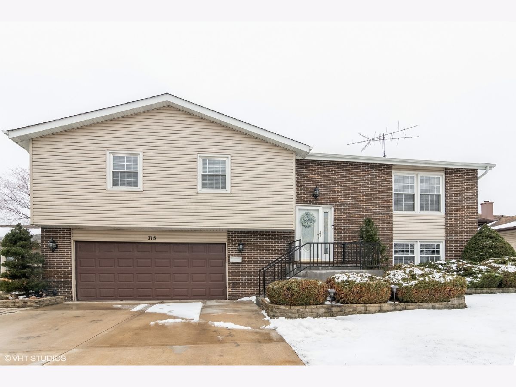
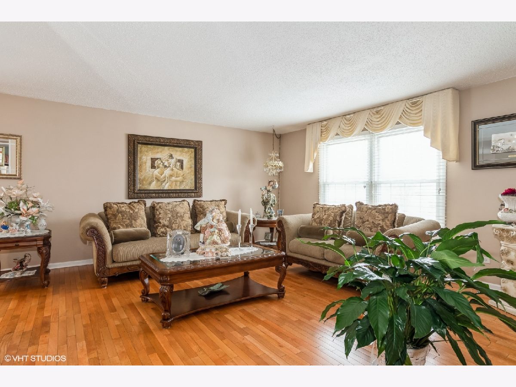
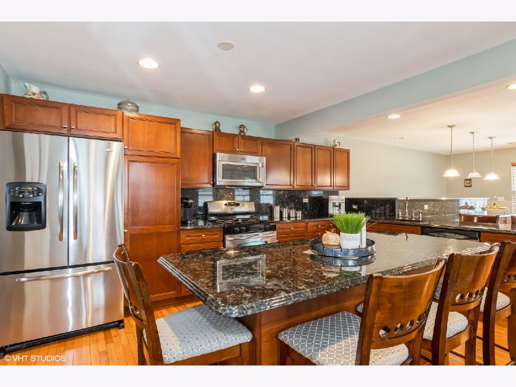
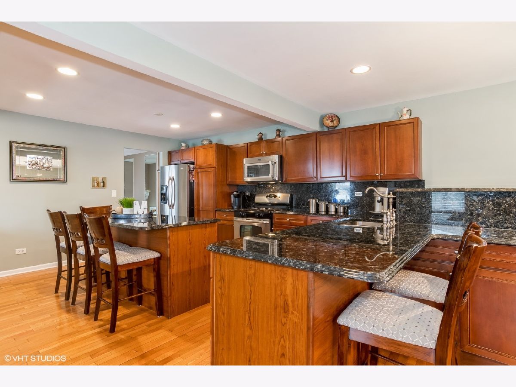
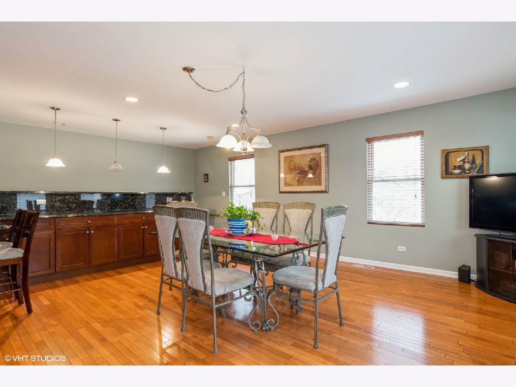
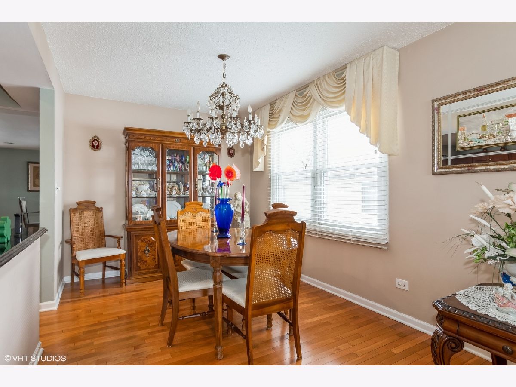
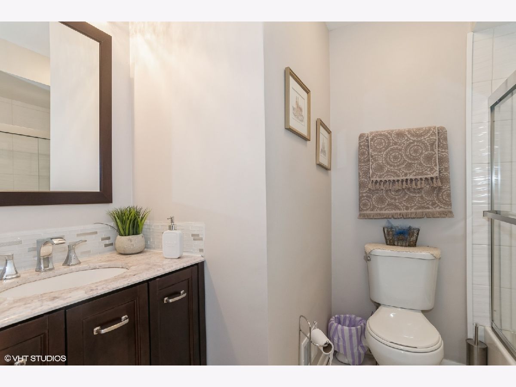
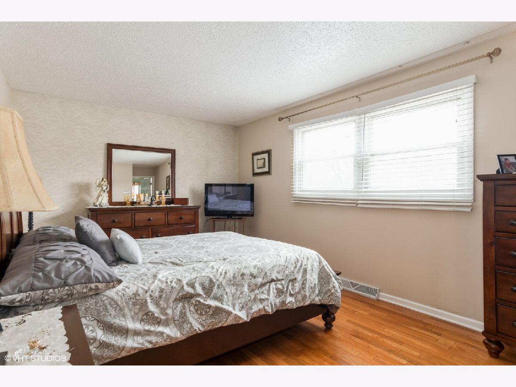
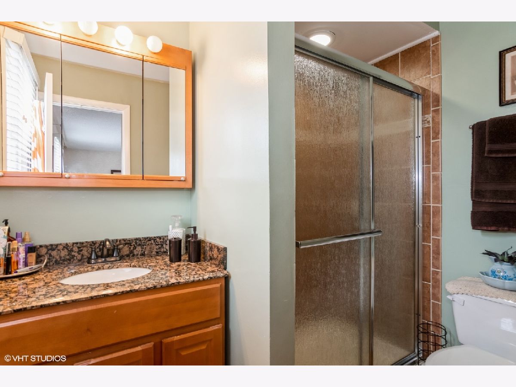
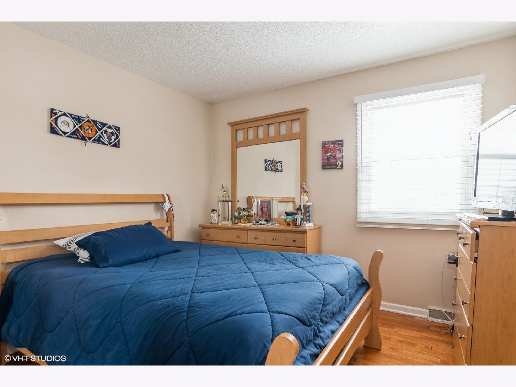
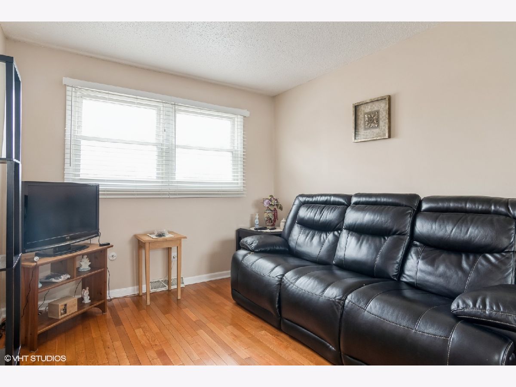
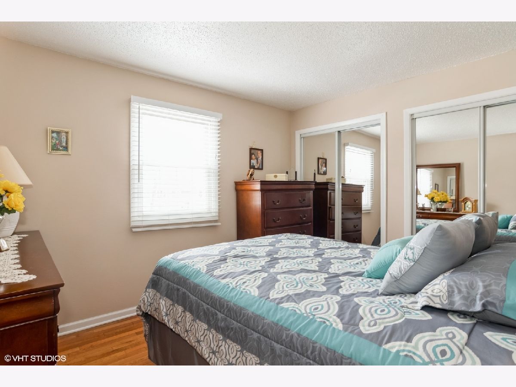
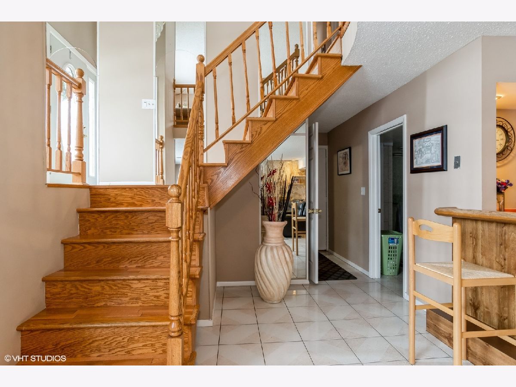
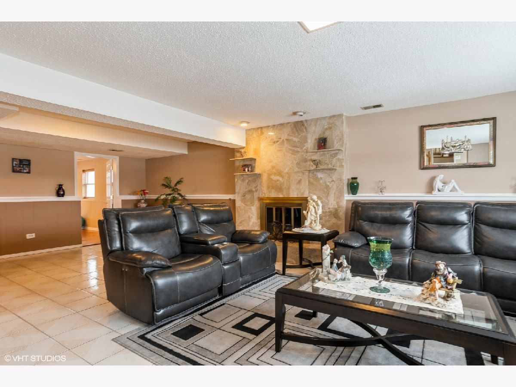
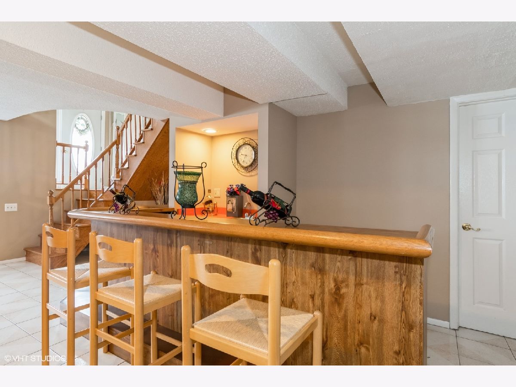
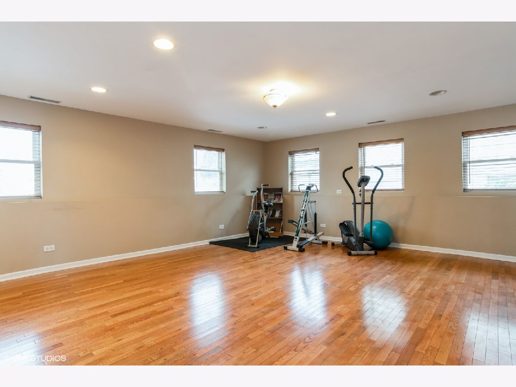
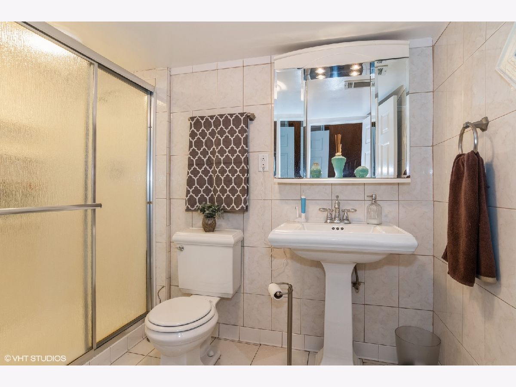
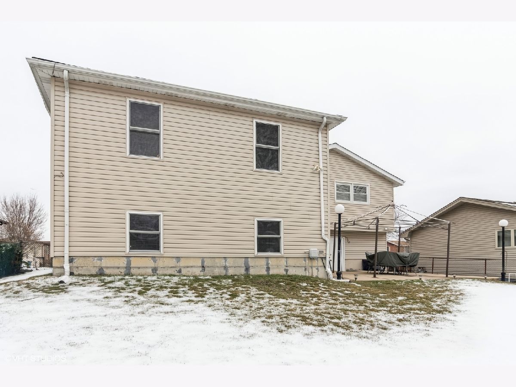
Room Specifics
Total Bedrooms: 5
Bedrooms Above Ground: 5
Bedrooms Below Ground: 0
Dimensions: —
Floor Type: Hardwood
Dimensions: —
Floor Type: Hardwood
Dimensions: —
Floor Type: Hardwood
Dimensions: —
Floor Type: —
Full Bathrooms: 3
Bathroom Amenities: —
Bathroom in Basement: 1
Rooms: Bedroom 5,Kitchen,Eating Area
Basement Description: Finished
Other Specifics
| 2 | |
| — | |
| Concrete | |
| Patio, Above Ground Pool | |
| Fenced Yard | |
| 62 X 136 | |
| — | |
| Full | |
| Hardwood Floors, In-Law Arrangement, First Floor Full Bath, Granite Counters, Separate Dining Room | |
| Range, Microwave, Dishwasher, Refrigerator, Washer, Dryer, Disposal, Stainless Steel Appliance(s) | |
| Not in DB | |
| — | |
| — | |
| — | |
| Wood Burning |
Tax History
| Year | Property Taxes |
|---|---|
| 2021 | $8,972 |
Contact Agent
Nearby Similar Homes
Nearby Sold Comparables
Contact Agent
Listing Provided By
Coldwell Banker Realty

