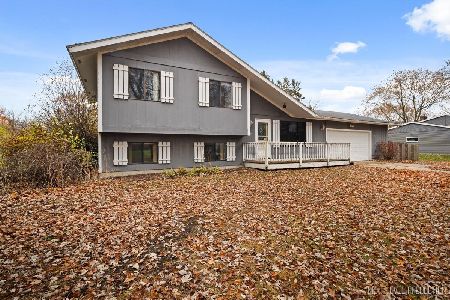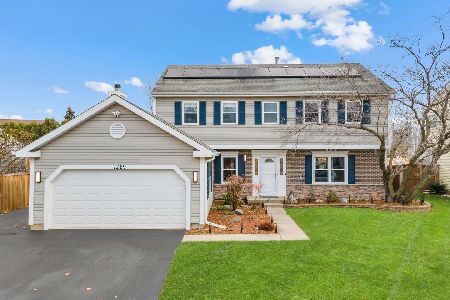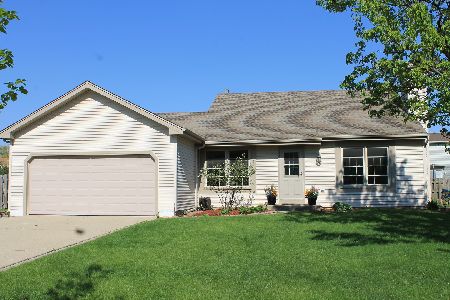715 Stonebridge Lane, Crystal Lake, Illinois 60014
$251,000
|
Sold
|
|
| Status: | Closed |
| Sqft: | 2,520 |
| Cost/Sqft: | $99 |
| Beds: | 4 |
| Baths: | 4 |
| Year Built: | 1988 |
| Property Taxes: | $8,777 |
| Days On Market: | 2881 |
| Lot Size: | 0,38 |
Description
Are You Looking for S P A C E ? Over 3,700 square feet of living space! If your family is expanding with kids or in-laws this could be the house you have been looking for! Open floor plan has separate liv rm & din rm area. Eat-in kitch includes over sized island w/breakfast bar (great for casual meals) & has two sliding glass doors leading to deck & fenced yard. Cozy family rm is off of the kitchen & boasts BRAND NEW carpet. Master suite has vaulted ceiling, walk-in closet, sliders to balcony & private bath. 3 nice sized bedrooms & large loft (great for teenage hangout, office or playroom) overlooks liv rm & din rm. Full basement is completely finished with 2 rec room areas, 2nd kitch, bedroom & full bath. GREAT space for in-law arrangement or older kids still living at home. WHOLE HOUSE HAS NEW CARPET & PAINT. NEW A/C & FURNACE IN 2017. NEW H20 HEATER IN 2016. Whole house fan! Some cosmetic updates & a little elbow grease will make this house a home. A LOT OF SPACE for the money
Property Specifics
| Single Family | |
| — | |
| Contemporary | |
| 1988 | |
| Full | |
| AUGUSTA | |
| No | |
| 0.38 |
| Mc Henry | |
| Four Colonies | |
| 0 / Not Applicable | |
| None | |
| Public | |
| Public Sewer | |
| 09868702 | |
| 1918100026 |
Nearby Schools
| NAME: | DISTRICT: | DISTANCE: | |
|---|---|---|---|
|
Grade School
Indian Prairie Elementary School |
47 | — | |
|
Middle School
Lundahl Middle School |
47 | Not in DB | |
|
High School
Crystal Lake South High School |
155 | Not in DB | |
Property History
| DATE: | EVENT: | PRICE: | SOURCE: |
|---|---|---|---|
| 27 Mar, 2018 | Sold | $251,000 | MRED MLS |
| 6 Mar, 2018 | Under contract | $249,900 | MRED MLS |
| 27 Feb, 2018 | Listed for sale | $249,900 | MRED MLS |
Room Specifics
Total Bedrooms: 5
Bedrooms Above Ground: 4
Bedrooms Below Ground: 1
Dimensions: —
Floor Type: Carpet
Dimensions: —
Floor Type: Carpet
Dimensions: —
Floor Type: Carpet
Dimensions: —
Floor Type: —
Full Bathrooms: 4
Bathroom Amenities: —
Bathroom in Basement: 1
Rooms: Bedroom 5,Eating Area,Loft,Recreation Room,Exercise Room,Kitchen
Basement Description: Finished
Other Specifics
| 2 | |
| Concrete Perimeter | |
| Concrete | |
| Balcony, Deck, Storms/Screens | |
| Corner Lot,Fenced Yard | |
| 88X125 | |
| — | |
| Full | |
| Vaulted/Cathedral Ceilings, In-Law Arrangement, First Floor Laundry | |
| Range, Dishwasher, Refrigerator, Disposal, Range Hood | |
| Not in DB | |
| Park, Curbs, Sidewalks, Street Lights, Street Paved | |
| — | |
| — | |
| — |
Tax History
| Year | Property Taxes |
|---|---|
| 2018 | $8,777 |
Contact Agent
Nearby Similar Homes
Nearby Sold Comparables
Contact Agent
Listing Provided By
Coldwell Banker Real Estate Group







